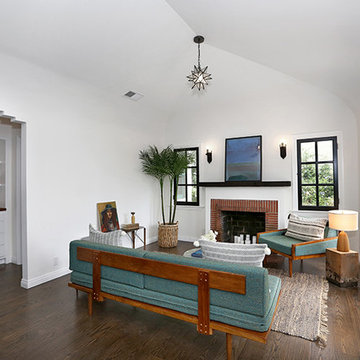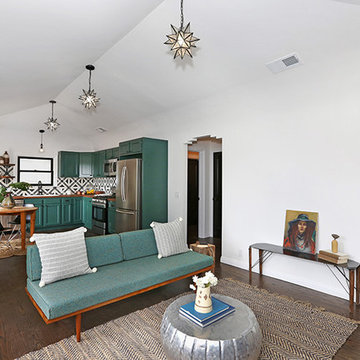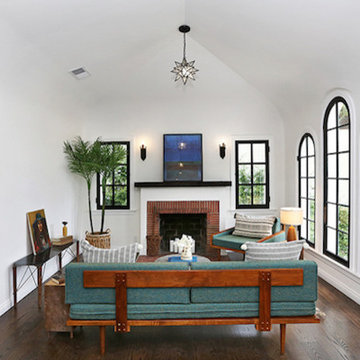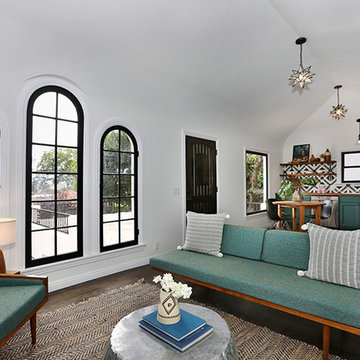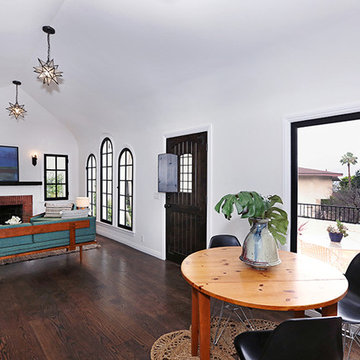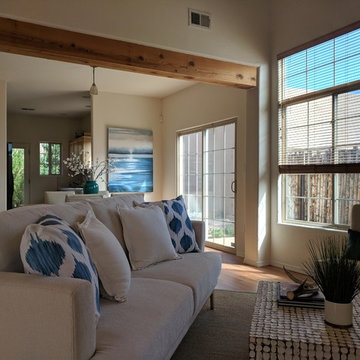サンタフェスタイルのリビングロフト (白い壁) の写真
絞り込み:
資材コスト
並び替え:今日の人気順
写真 1〜20 枚目(全 24 枚)
1/4
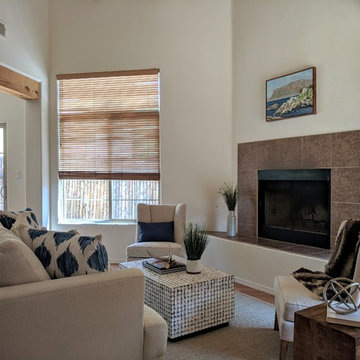
Elisa Macomber
他の地域にある小さなサンタフェスタイルのおしゃれなリビングロフト (白い壁、無垢フローリング、コーナー設置型暖炉、タイルの暖炉まわり、テレビなし、茶色い床) の写真
他の地域にある小さなサンタフェスタイルのおしゃれなリビングロフト (白い壁、無垢フローリング、コーナー設置型暖炉、タイルの暖炉まわり、テレビなし、茶色い床) の写真

When challenged with the task of turning 500 or so square feet into the most functional residential space one could dream of, the limits of the words “tiny house” did little to falter the creativity and good executed design of this project. From a logistical standpoint, the square footage absolutely had to stay small – but there are so many inventive ways to use that space and end up with something that looks much more finished and comfortable than a camper! Pivoting through each functional item on the list – from the kitchen to the bedroom, and the loft space to the little side yard – all of the “comforts” of easy living were still incorporated for a super stylish end result!
To begin at the beginning – the core needs were to develop a functional cooking and dining space, small gathering area for TV, a bedroom that offered comfortable sleeping quarters, full bathroom with walk in shower and walk-in closet with laundry… of and of course, any extra storage we could muster!
The kitchen design focused on a great “galley” style layout split strategically by a side entry door to a sweet outdoor dining and cocktail space. Capitalizing on a long island that met the side wall, we were able to include more shallow storage on the back of the island beside the pair of counterstools. Mirroring the fridge wall with a built in pantry and storage bench, this half of the main living area provides a comfortable but sweetly styled area for bistro table dining and lots of fun display and closed storage.
Across the room is the living area – with windows perfectly placed for real furniture and a fabulous statement art piece! While the spiral stairs to the loft storage space interject some here, their low profile keeps the visual really clean. As a hub of the home – this area is the main entry / dining / entertaining / storage / kitchen all in one!
Moving to the back side of the house, accenting the smaller bedroom size with a big picture window adds so much beautiful light and a lofty feel to this “master”. Tucking a small vanity/desk area into the corner allowed for really great dedicated storage and work space that meets a multitude of needs (and keeps things sort of tucked away so that when guests come by there isn’t a lot of clutter seen through the doorway! The master bath is 100% style with the cheerful and funky tile that offers a HUGE aesthetic impact for such a small space. Eclectic lighting and a pretty, softly patterned wallpaper layer up the details too. Then the closet houses a stackable washer dryer (that just! fit through the door!) and ample storage for a full wardrobe.
When gazing up – we just love LOVE the view to the pitch of the ceiling and the painted box beams that offer such a perfectly clean visual to collect the feel of the overall home. As a makeshift guest room and storage area, the loft offers ample space for bulkier items and things that need to be tucked away on a daily basis – but as needed offers up a comfy little home-away-from-home for anyone sleeping over. Hidden up here also is the HVAC and water heater so the “side” attic also has some closed off storage that can be used for items that don’t need a temp controlled environment.
Overall – we love the feel of this home space and while “tiny” in size, it really does deliver in so many ways when it comes to style! Like a dollhouse for adults ? We can’t wait to build our next one!!
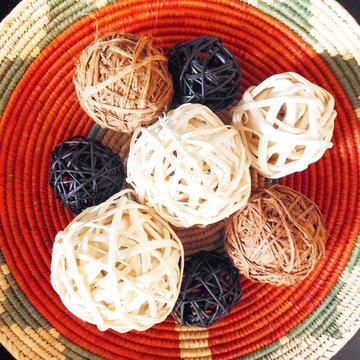
Living Room Focal Point
シンシナティにある低価格の広いサンタフェスタイルのおしゃれなリビングロフト (白い壁、濃色無垢フローリング、吊り下げ式暖炉、木材の暖炉まわり、壁掛け型テレビ) の写真
シンシナティにある低価格の広いサンタフェスタイルのおしゃれなリビングロフト (白い壁、濃色無垢フローリング、吊り下げ式暖炉、木材の暖炉まわり、壁掛け型テレビ) の写真
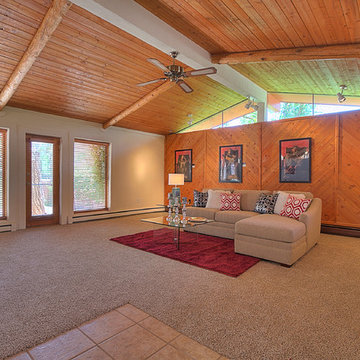
Owners Suite, house for sale, staging by MAP Consultants, llc, dba Advantage Home Staging, llc. Photos by Eric Trujillo. Original artwork by Kassandra Barber, Hrasky Designs, Don Gradner and ValerieWellsPhotography.com, Furniture by CORT Furniture Rental.
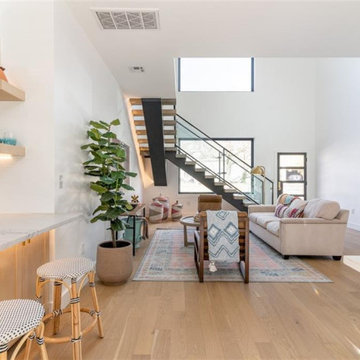
オクラホマシティにあるお手頃価格の中くらいなサンタフェスタイルのおしゃれなリビングロフト (白い壁、ベージュの床、三角天井) の写真
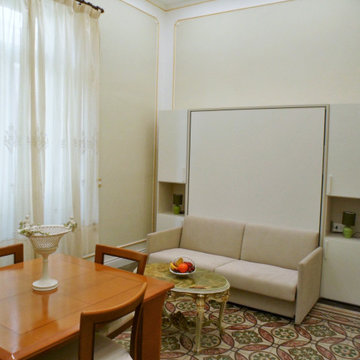
Veduta della camera grande arredata destinata a zona giorno dopo l'intervento.
他の地域にある高級な中くらいなサンタフェスタイルのおしゃれなリビングロフト (白い壁、マルチカラーの床) の写真
他の地域にある高級な中くらいなサンタフェスタイルのおしゃれなリビングロフト (白い壁、マルチカラーの床) の写真
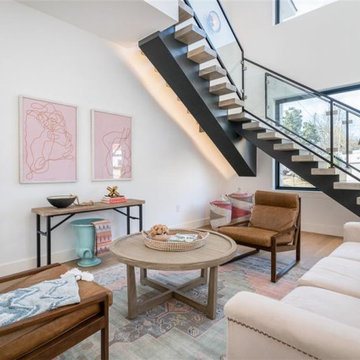
オクラホマシティにあるお手頃価格の中くらいなサンタフェスタイルのおしゃれなリビングロフト (白い壁、ベージュの床、三角天井) の写真
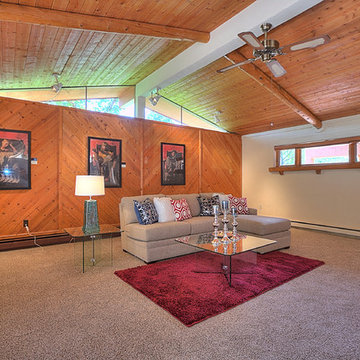
Owners Suite, house for sale, staging by MAP Consultants, llc, dba Advantage Home Staging, llc. Photos by Eric Trujillo. Original artwork by Kassandra Barber, Hrasky Designs, Don Gradner and ValerieWellsPhotography.com, Furniture by CORT Furniture Rental.
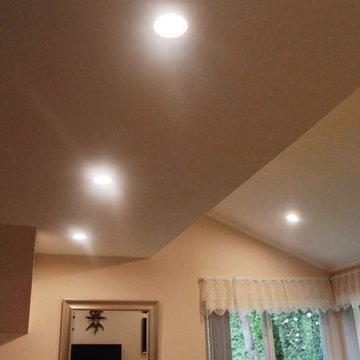
This project in Oak Park, California included installation of recessed lighting, laminate flooring, drywall, 2 closets, and the living room soffit.
Photographer: Shijuana Cruz
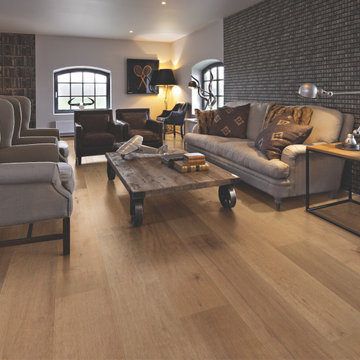
Pennsylvania Maple – The Ultra Wide Avenue Collection, removes the constraints of conventional flooring allowing your space to breathe. These Sawn-cut floors boast the longevity of a solid floor with the security of Hallmark’s proprietary engineering prowess to give your home the floor of a lifetime.
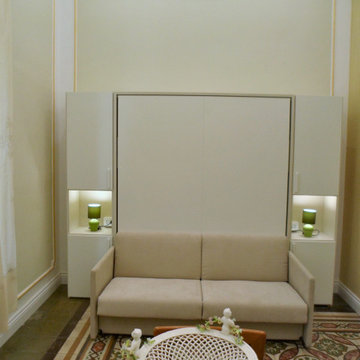
Veduta della camera grande destinata a zona giorno dopo l'intervento. Il divano in stile moderno è integrato in una parete attrezzata trasformabile in letto matrimoniale.
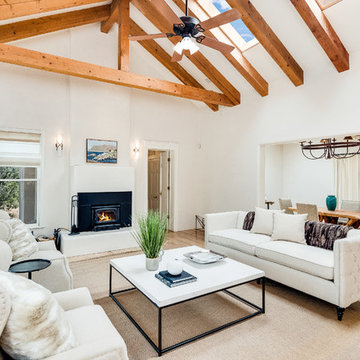
Lou Novick Photography
他の地域にある中くらいなサンタフェスタイルのおしゃれなリビング (白い壁、淡色無垢フローリング、標準型暖炉、漆喰の暖炉まわり、テレビなし、ベージュの床) の写真
他の地域にある中くらいなサンタフェスタイルのおしゃれなリビング (白い壁、淡色無垢フローリング、標準型暖炉、漆喰の暖炉まわり、テレビなし、ベージュの床) の写真
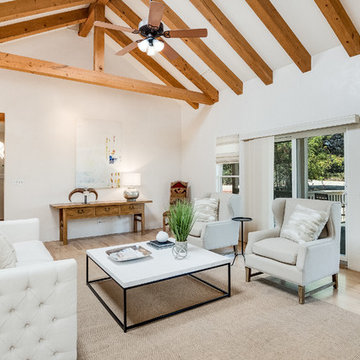
Lou Novick Photography
他の地域にある中くらいなサンタフェスタイルのおしゃれなリビング (白い壁、淡色無垢フローリング、テレビなし、ベージュの床) の写真
他の地域にある中くらいなサンタフェスタイルのおしゃれなリビング (白い壁、淡色無垢フローリング、テレビなし、ベージュの床) の写真
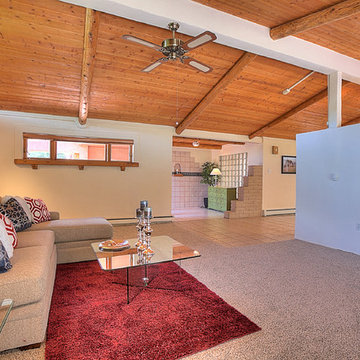
Owners Suite, house for sale, staging by MAP Consultants, llc, dba Advantage Home Staging, llc. Photos by Eric Trujillo. Original artwork by Don Gradner and ValerieWellsPhotography.com, Furniture by CORT Furniture Rental.
サンタフェスタイルのリビングロフト (白い壁) の写真
1
