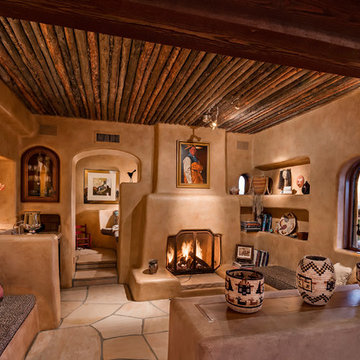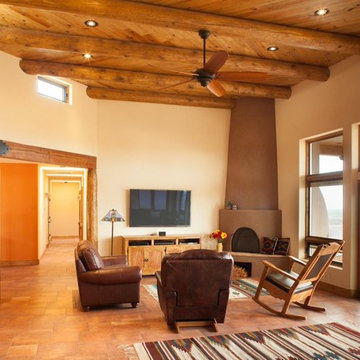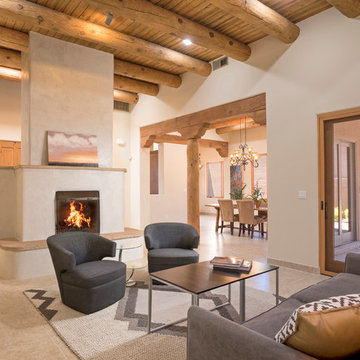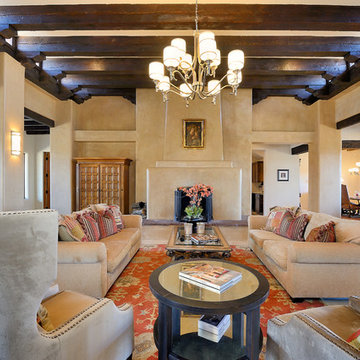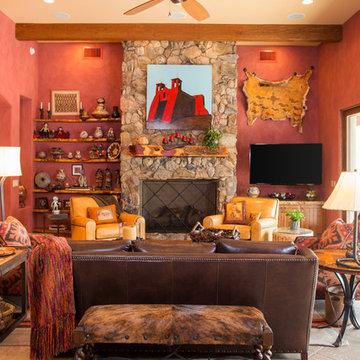サンタフェスタイルのリビング (ベージュの床、白い床) の写真
絞り込み:
資材コスト
並び替え:今日の人気順
写真 1〜20 枚目(全 253 枚)
1/4

HOME FEATURES
Contexual modern design with contemporary Santa Fe–style elements
Luxuriously open floor plan
Stunning chef’s kitchen perfect for entertaining
Gracious indoor/outdoor living with views of the Sangres
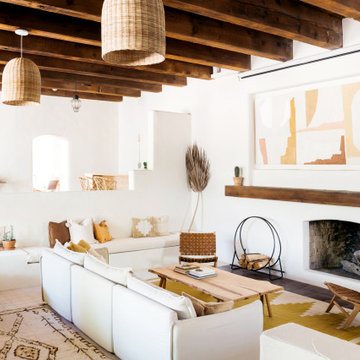
Bring texture to your living room without overwhelming the eye by using our Star and Cross tile in a neutral tone on the floor.
PHOTOS
Margaret Austin Photography, Sara Combs + Rich Combs
Tile Shown: Star and Cross in Ivory
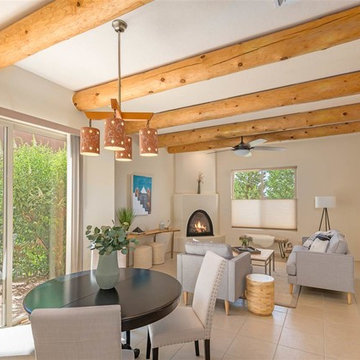
Marshall Elias
他の地域にある中くらいなサンタフェスタイルのおしゃれなLDK (ベージュの壁、トラバーチンの床、コーナー設置型暖炉、漆喰の暖炉まわり、テレビなし、ベージュの床) の写真
他の地域にある中くらいなサンタフェスタイルのおしゃれなLDK (ベージュの壁、トラバーチンの床、コーナー設置型暖炉、漆喰の暖炉まわり、テレビなし、ベージュの床) の写真
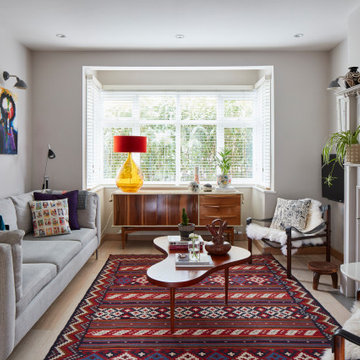
Photo: Chris Snook © Houzz 2020
ロンドンにあるサンタフェスタイルのおしゃれな独立型リビング (白い壁、標準型暖炉、壁掛け型テレビ、ベージュの床) の写真
ロンドンにあるサンタフェスタイルのおしゃれな独立型リビング (白い壁、標準型暖炉、壁掛け型テレビ、ベージュの床) の写真
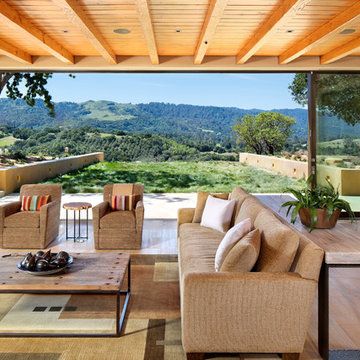
Photo taken by, Bernard Andre
サンフランシスコにあるラグジュアリーな巨大なサンタフェスタイルのおしゃれなリビング (黄色い壁、淡色無垢フローリング、暖炉なし、テレビなし、ベージュの床) の写真
サンフランシスコにあるラグジュアリーな巨大なサンタフェスタイルのおしゃれなリビング (黄色い壁、淡色無垢フローリング、暖炉なし、テレビなし、ベージュの床) の写真
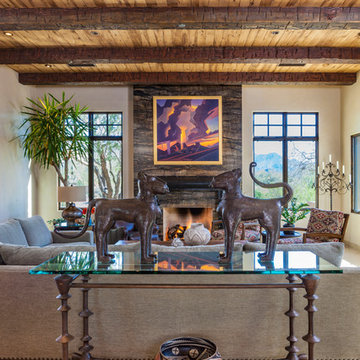
Bright spacious living room with large sectional and cozy fireplace. This contemporary-eclectic living room features cultural patterns, warm rustic woods, slab stone fireplace, vibrant artwork, and unique sculptures. The contrast between traditional wood accents and clean, tailored furnishings creates a surprising balance of urban design and country charm.
Designed by Design Directives, LLC., who are based in Scottsdale and serving throughout Phoenix, Paradise Valley, Cave Creek, Carefree, and Sedona.
For more about Design Directives, click here: https://susanherskerasid.com/
To learn more about this project, click here: https://susanherskerasid.com/urban-ranch
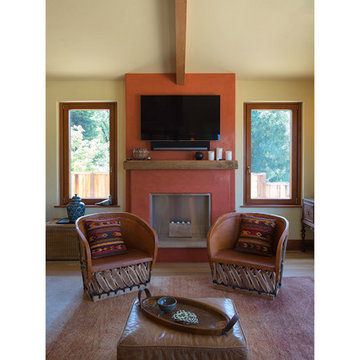
Tilt turn windows flank home's hearth.
デンバーにある広いサンタフェスタイルのおしゃれなLDK (黄色い壁、淡色無垢フローリング、標準型暖炉、漆喰の暖炉まわり、壁掛け型テレビ、ベージュの床) の写真
デンバーにある広いサンタフェスタイルのおしゃれなLDK (黄色い壁、淡色無垢フローリング、標準型暖炉、漆喰の暖炉まわり、壁掛け型テレビ、ベージュの床) の写真

Located near the base of Scottsdale landmark Pinnacle Peak, the Desert Prairie is surrounded by distant peaks as well as boulder conservation easements. This 30,710 square foot site was unique in terrain and shape and was in close proximity to adjacent properties. These unique challenges initiated a truly unique piece of architecture.
Planning of this residence was very complex as it weaved among the boulders. The owners were agnostic regarding style, yet wanted a warm palate with clean lines. The arrival point of the design journey was a desert interpretation of a prairie-styled home. The materials meet the surrounding desert with great harmony. Copper, undulating limestone, and Madre Perla quartzite all blend into a low-slung and highly protected home.
Located in Estancia Golf Club, the 5,325 square foot (conditioned) residence has been featured in Luxe Interiors + Design’s September/October 2018 issue. Additionally, the home has received numerous design awards.
Desert Prairie // Project Details
Architecture: Drewett Works
Builder: Argue Custom Homes
Interior Design: Lindsey Schultz Design
Interior Furnishings: Ownby Design
Landscape Architect: Greey|Pickett
Photography: Werner Segarra

アルバカーキにある高級な広いサンタフェスタイルのおしゃれなリビング (ベージュの壁、コンクリートの床、暖炉なし、テレビなし、ベージュの床、表し梁、三角天井、板張り天井) の写真
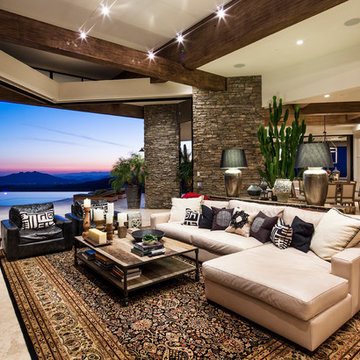
©ThompsonPhotographic.com 2011
ArchitecTor PC.
Gemini Development Corp.
Joni Wilkerson Interiors and Landscaping
フェニックスにあるサンタフェスタイルのおしゃれなLDK (ベージュの床) の写真
フェニックスにあるサンタフェスタイルのおしゃれなLDK (ベージュの床) の写真
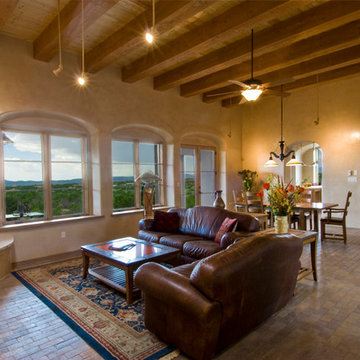
アルバカーキにある高級な広いサンタフェスタイルのおしゃれなリビング (ベージュの壁、レンガの床、コーナー設置型暖炉、コンクリートの暖炉まわり、テレビなし、ベージュの床) の写真
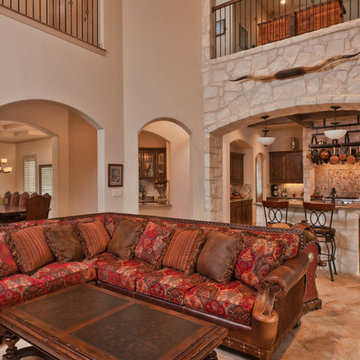
Residence Built by DALE SAUER Custom Homes in San Antonio, TX.
オースティンにある高級な広いサンタフェスタイルのおしゃれなLDK (ベージュの壁、大理石の床、ベージュの床) の写真
オースティンにある高級な広いサンタフェスタイルのおしゃれなLDK (ベージュの壁、大理石の床、ベージュの床) の写真
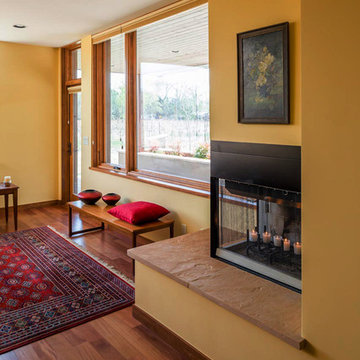
Kirk Gittings
アルバカーキにある高級な中くらいなサンタフェスタイルのおしゃれなリビング (黄色い壁、淡色無垢フローリング、コーナー設置型暖炉、金属の暖炉まわり、テレビなし、ベージュの床) の写真
アルバカーキにある高級な中くらいなサンタフェスタイルのおしゃれなリビング (黄色い壁、淡色無垢フローリング、コーナー設置型暖炉、金属の暖炉まわり、テレビなし、ベージュの床) の写真
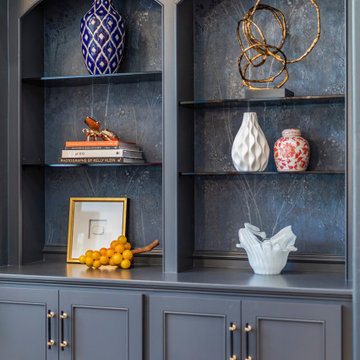
ヒューストンにあるラグジュアリーな広いサンタフェスタイルのおしゃれなLDK (白い壁、トラバーチンの床、標準型暖炉、石材の暖炉まわり、壁掛け型テレビ、ベージュの床、表し梁) の写真
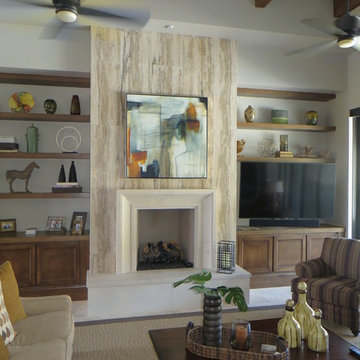
フェニックスにある広いサンタフェスタイルのおしゃれなLDK (ベージュの壁、標準型暖炉、石材の暖炉まわり、据え置き型テレビ、ベージュの床) の写真
サンタフェスタイルのリビング (ベージュの床、白い床) の写真
1
