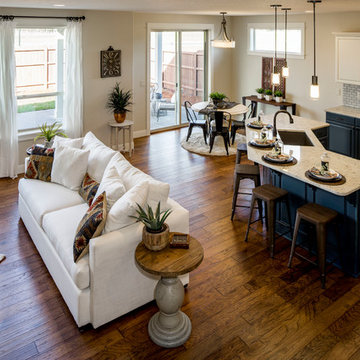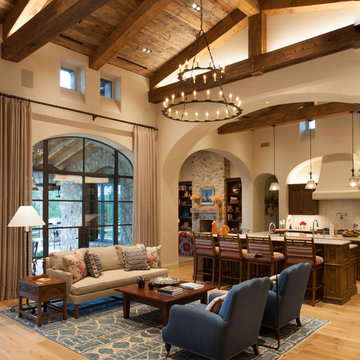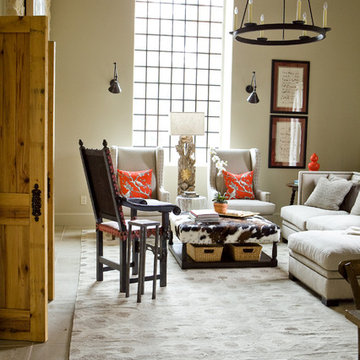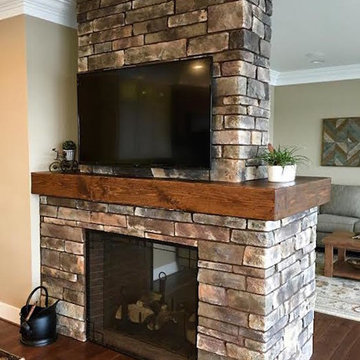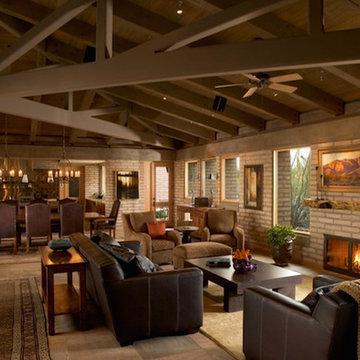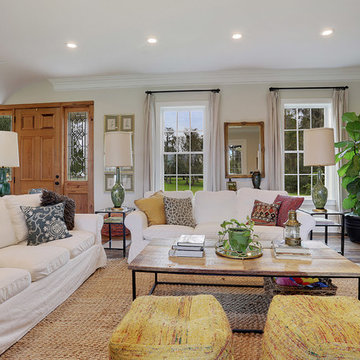ブラウンのサンタフェスタイルのリビング (カーペット敷き、コンクリートの床、無垢フローリング、ベージュの壁) の写真
絞り込み:
資材コスト
並び替え:今日の人気順
写真 1〜20 枚目(全 135 枚)
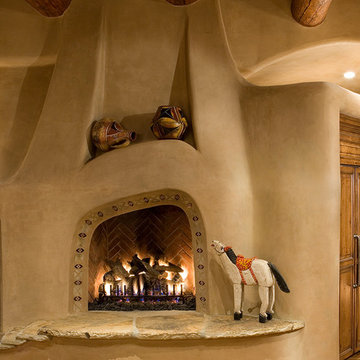
Organic Southwestern style beehive fireplace with built-in mantel shelf.
Architect: Urban Design Associates, Lee Hutchison
Interior Designer: Bess Jones Interiors
Builder: R-Net Custom Homes
Photography: Dino Tonn
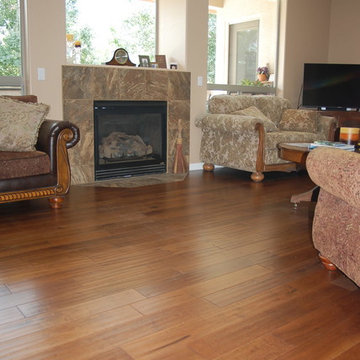
Living room with engineered hand scraped maple hardwood flooring by Urban Floor
フェニックスにあるお手頃価格の中くらいなサンタフェスタイルのおしゃれなリビング (ベージュの壁、無垢フローリング) の写真
フェニックスにあるお手頃価格の中くらいなサンタフェスタイルのおしゃれなリビング (ベージュの壁、無垢フローリング) の写真
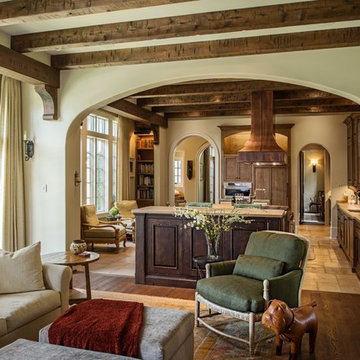
Open Living and Kitchen area with beautiful arched openings and stained beam ceiling. Warm tones add to the warm and cozy atmosphere.
ナッシュビルにあるラグジュアリーな巨大なサンタフェスタイルのおしゃれなLDK (ベージュの壁、無垢フローリング、標準型暖炉、石材の暖炉まわり、茶色い床、表し梁) の写真
ナッシュビルにあるラグジュアリーな巨大なサンタフェスタイルのおしゃれなLDK (ベージュの壁、無垢フローリング、標準型暖炉、石材の暖炉まわり、茶色い床、表し梁) の写真

The fireplace mantel is made from the same materials as the exposed ceiling beams and wooden support posts.
Custom niches and display lighting were built specifically for owners art collection.
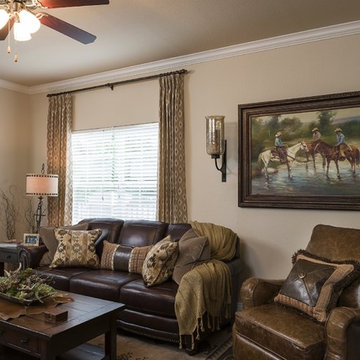
The casual comfort of this room invites you to stay a while and take off your boots.
ダラスにあるお手頃価格の小さなサンタフェスタイルのおしゃれなLDK (ベージュの壁、無垢フローリング、壁掛け型テレビ) の写真
ダラスにあるお手頃価格の小さなサンタフェスタイルのおしゃれなLDK (ベージュの壁、無垢フローリング、壁掛け型テレビ) の写真

This home, which earned three awards in the Santa Fe 2011 Parade of Homes, including best kitchen, best overall design and the Grand Hacienda Award, provides a serene, secluded retreat in the Sangre de Cristo Mountains. The architecture recedes back to frame panoramic views, and light is used as a form-defining element. Paying close attention to the topography of the steep lot allowed for minimal intervention onto the site. While the home feels strongly anchored, this sense of connection with the earth is wonderfully contrasted with open, elevated views of the Jemez Mountains. As a result, the home appears to emerge and ascend from the landscape, rather than being imposed on it.
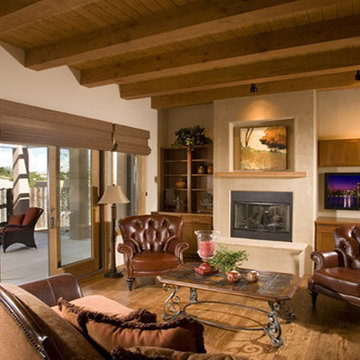
アルバカーキにある中くらいなサンタフェスタイルのおしゃれなリビング (ベージュの壁、無垢フローリング、標準型暖炉、金属の暖炉まわり、壁掛け型テレビ、茶色い床) の写真
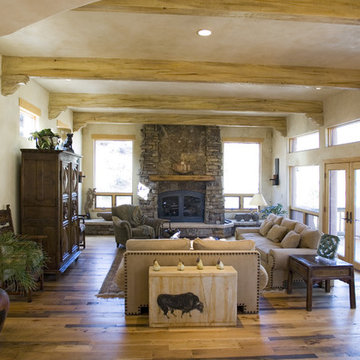
Southwestern style home in Vail, Colorado. Features adobe walls, deep set windows, and timber latillos. Living room has full height stone fireplace and rustic hardwood flooring.
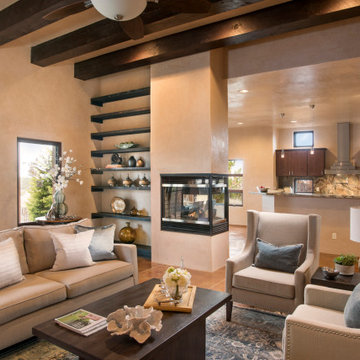
Hand plastered walls, concrete flooring decorated in a contemporary design with beige and blue palette with corner fireplace, exposed wood shelving
アルバカーキにあるサンタフェスタイルのおしゃれなLDK (ベージュの壁、コンクリートの床、コーナー設置型暖炉、漆喰の暖炉まわり、オレンジの床) の写真
アルバカーキにあるサンタフェスタイルのおしゃれなLDK (ベージュの壁、コンクリートの床、コーナー設置型暖炉、漆喰の暖炉まわり、オレンジの床) の写真
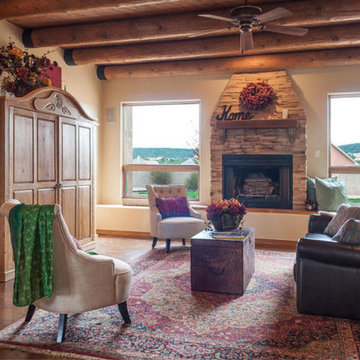
アルバカーキにある中くらいなサンタフェスタイルのおしゃれなリビング (ベージュの壁、コンクリートの床、標準型暖炉、石材の暖炉まわり、テレビなし、茶色い床) の写真
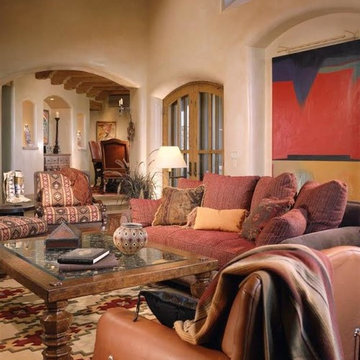
Traditional southwest style home with sandstone floors, hand-plastered walls, wood ceiling beams and corbels, clerestory windows, colorful fabrics, casual southwest style furniture
Project designed by Susie Hersker’s Scottsdale interior design firm Design Directives. Design Directives is active in Phoenix, Paradise Valley, Cave Creek, Carefree, Sedona, and beyond.
For more about Design Directives, click here: https://susanherskerasid.com/
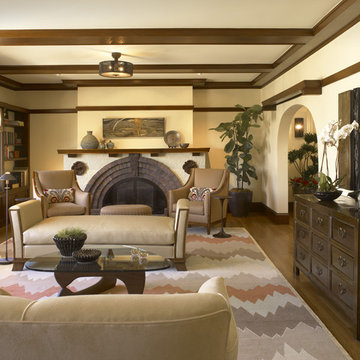
Complete remodel of a historical Presidio Heights pueblo revival home—originally designed by Charles Whittlesey in 1908. Exterior façade was reskinned with historical colors but the original architectural details were left intact. Work included the excavation and expansion of the existing street level garage, seismic upgrades throughout, new interior stairs from the garage level, complete remodel of kitchen, baths, bedrooms, decks, gym, office, laundry, mudroom and the addition of two new skylights. New radiant flooring, electrical and plumbing installed throughout.
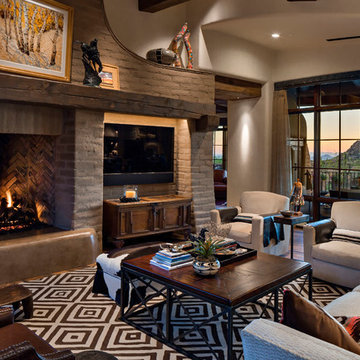
Southwestern living room made from adobe with natural stone fireplace.
Architect: Urban Design Associates
Builder: R-Net Custom Homes
Interiors: Billie Springer
Photography: Thompson Photographic
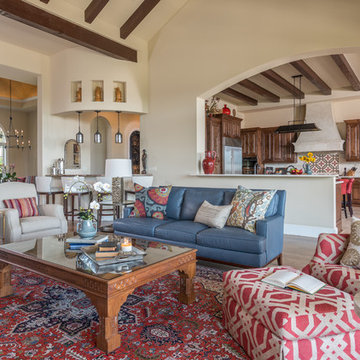
Photography: Michael Hunter
オースティンにある広いサンタフェスタイルのおしゃれなLDK (ベージュの壁、無垢フローリング、標準型暖炉、壁掛け型テレビ、タイルの暖炉まわり、青いソファ) の写真
オースティンにある広いサンタフェスタイルのおしゃれなLDK (ベージュの壁、無垢フローリング、標準型暖炉、壁掛け型テレビ、タイルの暖炉まわり、青いソファ) の写真
ブラウンのサンタフェスタイルのリビング (カーペット敷き、コンクリートの床、無垢フローリング、ベージュの壁) の写真
1
