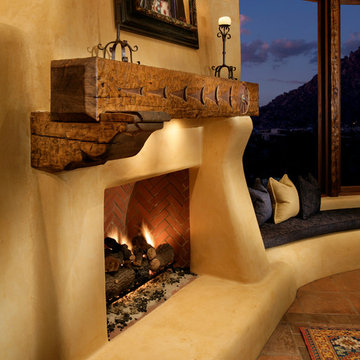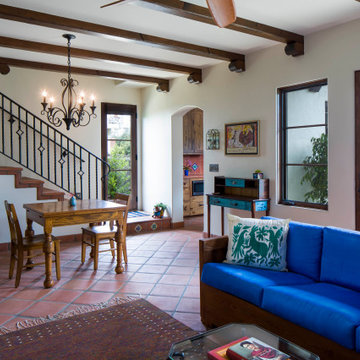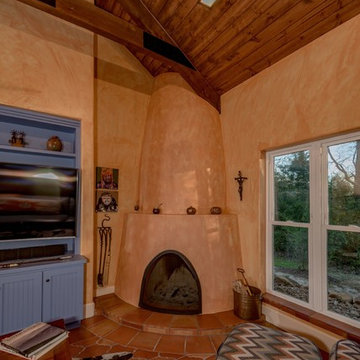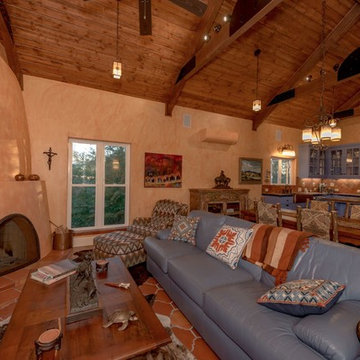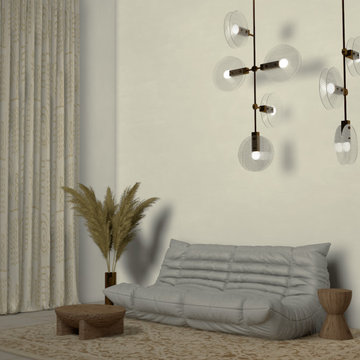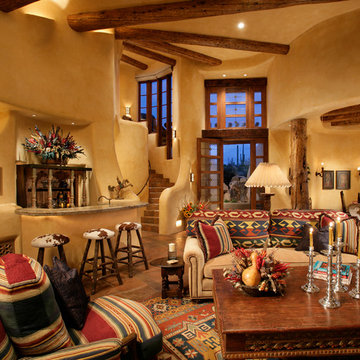ベージュの、木目調のサンタフェスタイルのリビング (テラコッタタイルの床) の写真
絞り込み:
資材コスト
並び替え:今日の人気順
写真 1〜20 枚目(全 27 枚)
1/5
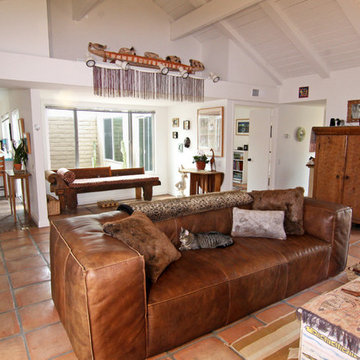
Shelley Gardea Photography © 2012 Houzz
オレンジカウンティにあるサンタフェスタイルのおしゃれなリビング (白い壁、テラコッタタイルの床) の写真
オレンジカウンティにあるサンタフェスタイルのおしゃれなリビング (白い壁、テラコッタタイルの床) の写真
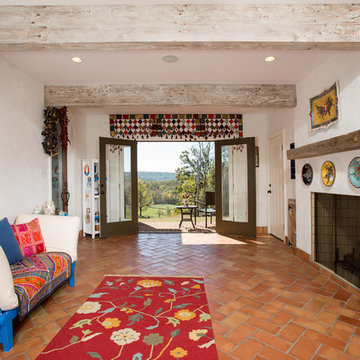
A wood fired pizza oven in a Mediterranean inspired sunroom provides a fun way to prepare a meal and enjoy the space. Large glass doors at either end open wide to make a breezeway during the warmer months
Photos by: Greg Hadley
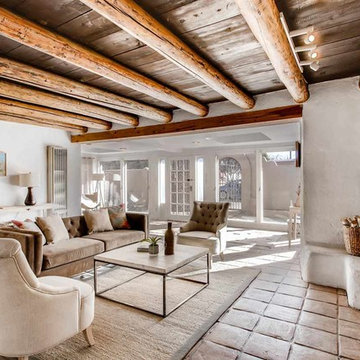
Barker Realty and Elisa Macomber
他の地域にある中くらいなサンタフェスタイルのおしゃれな独立型リビング (白い壁、テラコッタタイルの床、標準型暖炉、コンクリートの暖炉まわり、テレビなし、ベージュの床) の写真
他の地域にある中くらいなサンタフェスタイルのおしゃれな独立型リビング (白い壁、テラコッタタイルの床、標準型暖炉、コンクリートの暖炉まわり、テレビなし、ベージュの床) の写真
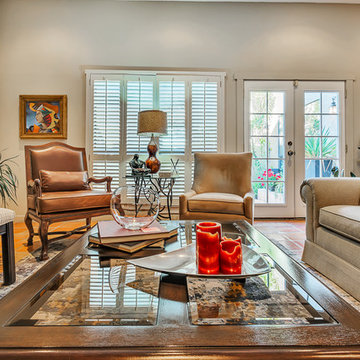
オースティンにある中くらいなサンタフェスタイルのおしゃれなリビング (ベージュの壁、テラコッタタイルの床、標準型暖炉、漆喰の暖炉まわり、テレビなし、茶色い床) の写真
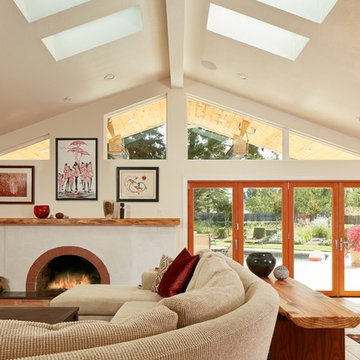
New gable in Great Room, preserving existing fireplace. The Owners suggested reusing the old kitchen Island stone top as the surface for the new fireplace hearth, They had a custom redwood mantel created to tie the image of the way together.
Russell Abraham Photography
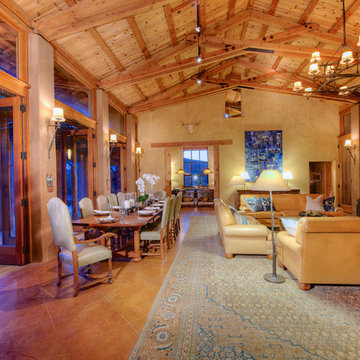
The magnificent Casey Flat Ranch Guinda CA consists of 5,284.43 acres in the Capay Valley and abuts the eastern border of Napa Valley, 90 minutes from San Francisco.
There are 24 acres of vineyard, a grass-fed Longhorn cattle herd (with 95 pairs), significant 6-mile private road and access infrastructure, a beautiful ~5,000 square foot main house, a pool, a guest house, a manager's house, a bunkhouse and a "honeymoon cottage" with total accommodation for up to 30 people.
Agriculture improvements include barn, corral, hay barn, 2 vineyard buildings, self-sustaining solar grid and 6 water wells, all managed by full time Ranch Manager and Vineyard Manager.The climate at the ranch is similar to northern St. Helena with diurnal temperature fluctuations up to 40 degrees of warm days, mild nights and plenty of sunshine - perfect weather for both Bordeaux and Rhone varieties. The vineyard produces grapes for wines under 2 brands: "Casey Flat Ranch" and "Open Range" varietals produced include Cabernet Sauvignon, Cabernet Franc, Syrah, Grenache, Mourvedre, Sauvignon Blanc and Viognier.
There is expansion opportunity of additional vineyards to more than 80 incremental acres and an additional 50-100 acres for potential agricultural business of walnuts, olives and other products.
Casey Flat Ranch brand longhorns offer a differentiated beef delight to families with ranch-to-table program of lean, superior-taste "Coddled Cattle". Other income opportunities include resort-retreat usage for Bay Area individuals and corporations as a hunting lodge, horse-riding ranch, or elite conference-retreat.
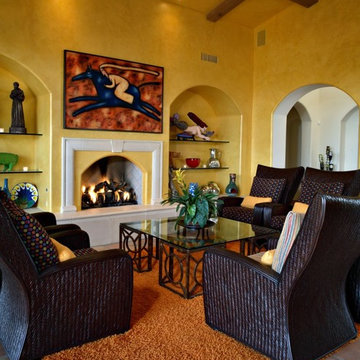
Wood beams accenting the ceiling, a dark iron and glass table, matching wicker chairs, a warming fireplace and bold Mexican-inspired artwork resting upon glass shelves make this room both comforting and chic.
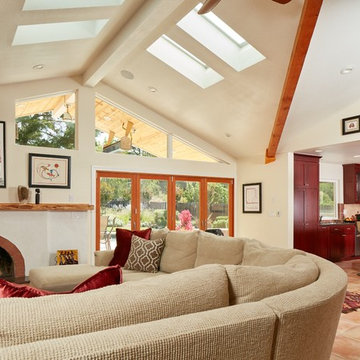
In the process of removing interior roof support columns and beams, we added a new gable off of the existing fireplace and raised the floor to create a leveled living space. The folding patio door provides access to the exterior patio and kitchen, Russell Abraham Photography
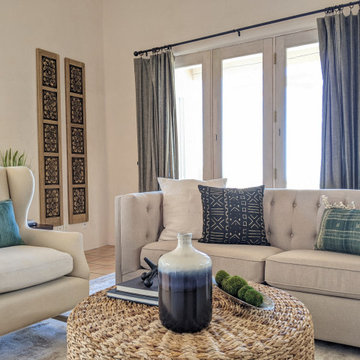
他の地域にある中くらいなサンタフェスタイルのおしゃれな独立型リビング (ベージュの壁、テラコッタタイルの床、標準型暖炉、漆喰の暖炉まわり、テレビなし、オレンジの床、表し梁) の写真
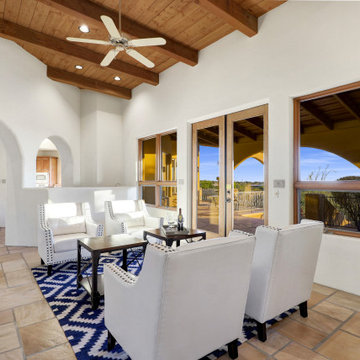
フェニックスにある中くらいなサンタフェスタイルのおしゃれなリビング (白い壁、テラコッタタイルの床、ベージュの床) の写真
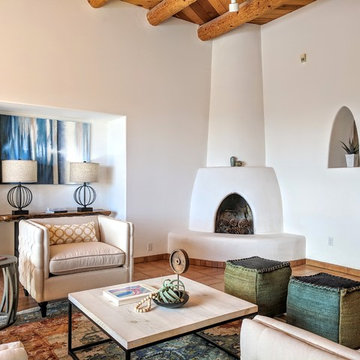
Elisa Macomber
他の地域にある中くらいなサンタフェスタイルのおしゃれな応接間 (テラコッタタイルの床、コーナー設置型暖炉、漆喰の暖炉まわり、テレビなし、オレンジの床、ベージュの壁) の写真
他の地域にある中くらいなサンタフェスタイルのおしゃれな応接間 (テラコッタタイルの床、コーナー設置型暖炉、漆喰の暖炉まわり、テレビなし、オレンジの床、ベージュの壁) の写真
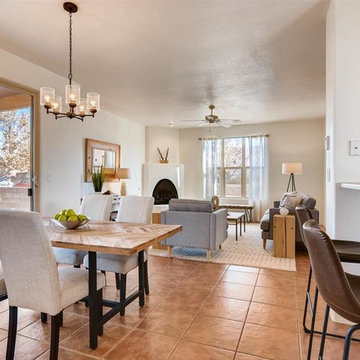
Barker Realty
他の地域にある中くらいなサンタフェスタイルのおしゃれなLDK (白い壁、テラコッタタイルの床、コーナー設置型暖炉、漆喰の暖炉まわり、テレビなし、オレンジの床) の写真
他の地域にある中くらいなサンタフェスタイルのおしゃれなLDK (白い壁、テラコッタタイルの床、コーナー設置型暖炉、漆喰の暖炉まわり、テレビなし、オレンジの床) の写真
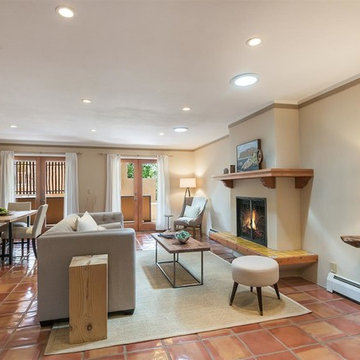
Claire Lange Real Estate
他の地域にある中くらいなサンタフェスタイルのおしゃれなLDK (ベージュの壁、テラコッタタイルの床、標準型暖炉、タイルの暖炉まわり、テレビなし、オレンジの床) の写真
他の地域にある中くらいなサンタフェスタイルのおしゃれなLDK (ベージュの壁、テラコッタタイルの床、標準型暖炉、タイルの暖炉まわり、テレビなし、オレンジの床) の写真
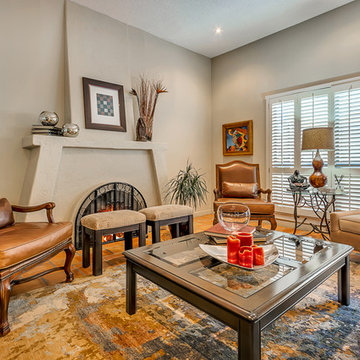
オースティンにある中くらいなサンタフェスタイルのおしゃれなリビング (ベージュの壁、テラコッタタイルの床、標準型暖炉、漆喰の暖炉まわり、テレビなし、茶色い床) の写真
ベージュの、木目調のサンタフェスタイルのリビング (テラコッタタイルの床) の写真
1
