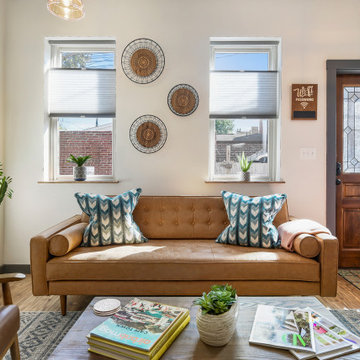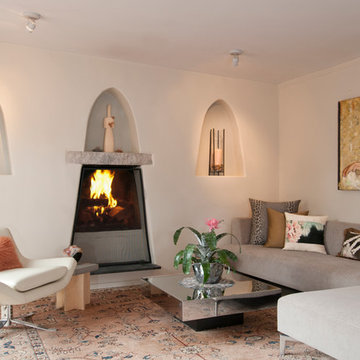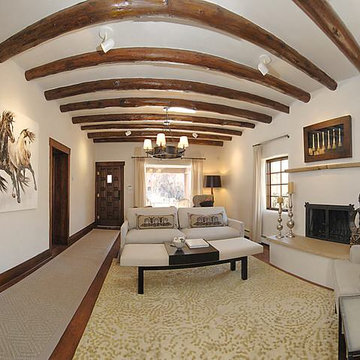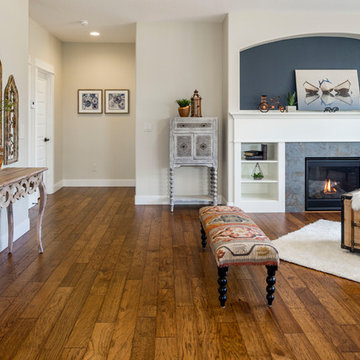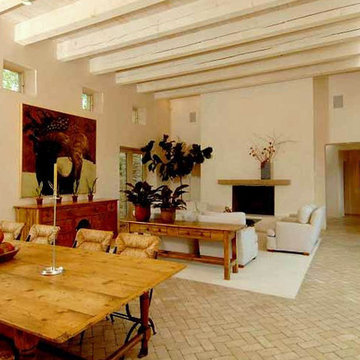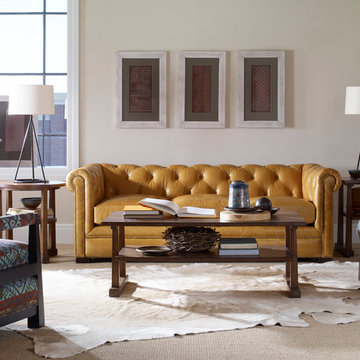ベージュの、緑色のサンタフェスタイルの応接間の写真
絞り込み:
資材コスト
並び替え:今日の人気順
写真 1〜20 枚目(全 37 枚)
1/5
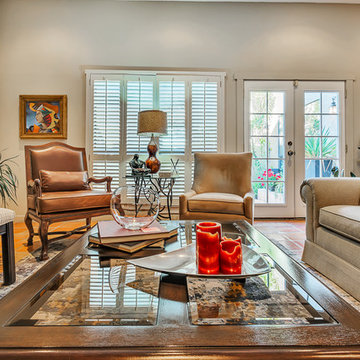
オースティンにある中くらいなサンタフェスタイルのおしゃれなリビング (ベージュの壁、テラコッタタイルの床、標準型暖炉、漆喰の暖炉まわり、テレビなし、茶色い床) の写真
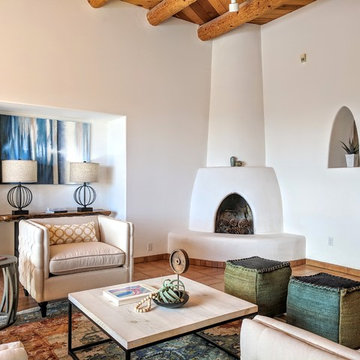
Elisa Macomber
他の地域にある中くらいなサンタフェスタイルのおしゃれな応接間 (テラコッタタイルの床、コーナー設置型暖炉、漆喰の暖炉まわり、テレビなし、オレンジの床、ベージュの壁) の写真
他の地域にある中くらいなサンタフェスタイルのおしゃれな応接間 (テラコッタタイルの床、コーナー設置型暖炉、漆喰の暖炉まわり、テレビなし、オレンジの床、ベージュの壁) の写真

The original ceiling, comprised of exposed wood deck and beams, was revealed after being concealed by a flat ceiling for many years. The beams and decking were bead blasted and refinished (the original finish being damaged by multiple layers of paint); the intact ceiling of another nearby Evans' home was used to confirm the stain color and technique.
Architect: Gene Kniaz, Spiral Architects
General Contractor: Linthicum Custom Builders
Photo: Maureen Ryan Photography
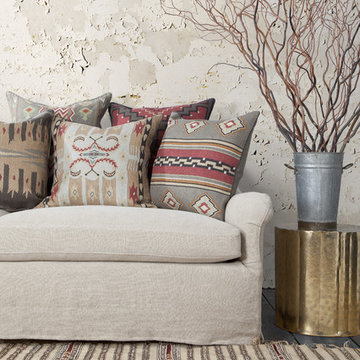
ポートランドにある中くらいなサンタフェスタイルのおしゃれなリビング (グレーの壁、無垢フローリング) の写真
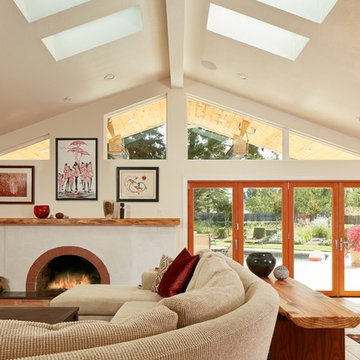
New gable in Great Room, preserving existing fireplace. The Owners suggested reusing the old kitchen Island stone top as the surface for the new fireplace hearth, They had a custom redwood mantel created to tie the image of the way together.
Russell Abraham Photography
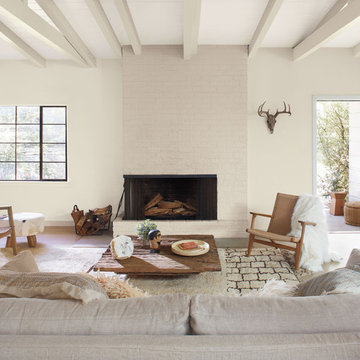
ロサンゼルスにある広いサンタフェスタイルのおしゃれなリビング (ベージュの壁、濃色無垢フローリング、標準型暖炉、レンガの暖炉まわり、テレビなし、茶色い床) の写真
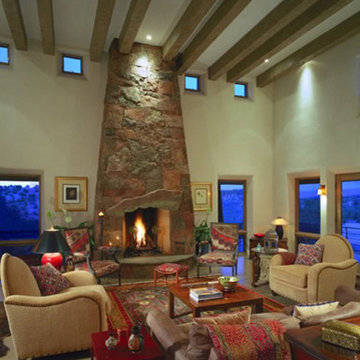
アルバカーキにある中くらいなサンタフェスタイルのおしゃれなリビング (ベージュの壁、コンクリートの床、標準型暖炉、石材の暖炉まわり、テレビなし、ベージュの床) の写真
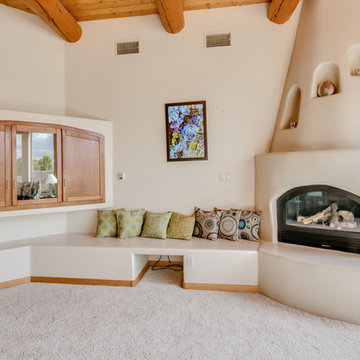
Listed by Lynn Martinez, Coldwell Banker Legacy, 505-263-6369, Furniture provided by CORT Furniture Rental ABQ, Photos by Jonathan Bednarski, FotoVan.com
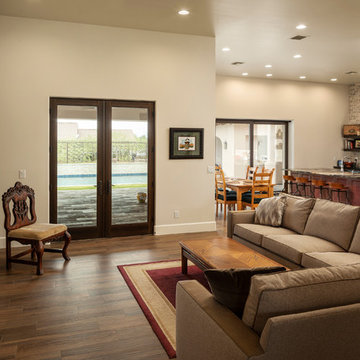
Roehner + Ryan
フェニックスにある高級な中くらいなサンタフェスタイルのおしゃれなリビング (ベージュの壁、セラミックタイルの床、標準型暖炉、タイルの暖炉まわり、壁掛け型テレビ、茶色い床) の写真
フェニックスにある高級な中くらいなサンタフェスタイルのおしゃれなリビング (ベージュの壁、セラミックタイルの床、標準型暖炉、タイルの暖炉まわり、壁掛け型テレビ、茶色い床) の写真
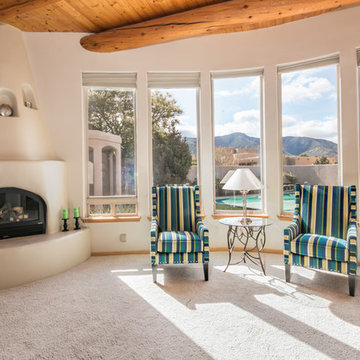
Listed by Lynn Martinez, Coldwell Banker Legacy, 505-263-6369, Furniture provided by CORT Furniture Rental ABQ, Photos by Jonathan Bednarski, FotoVan.com
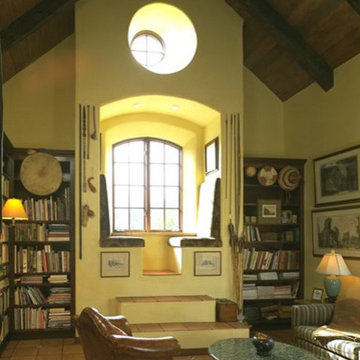
The clients wanted a “solid, old-world feel”, like an old Mexican hacienda, small yet energy-efficient. They wanted a house that was warm and comfortable, with monastic simplicity; the sense of a house as a haven, a retreat.
The project’s design origins come from a combination of the traditional Mexican hacienda and the regional Northern New Mexican style. Room proportions, sizes and volume were determined by assessing traditional homes of this character. This was combined with a more contemporary geometric clarity of rooms and their interrelationship. The overall intent was to achieve what Mario Botta called “A newness of the old and an archaeology of the new…a sense both of historic continuity and of present day innovation”.
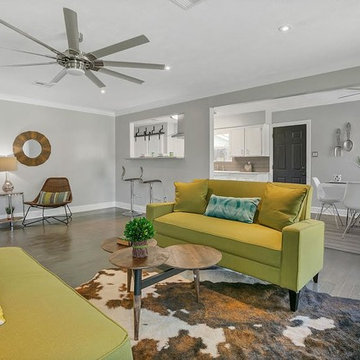
他の地域にある中くらいなサンタフェスタイルのおしゃれなリビング (グレーの壁、無垢フローリング、テレビなし、茶色い床、標準型暖炉、レンガの暖炉まわり) の写真
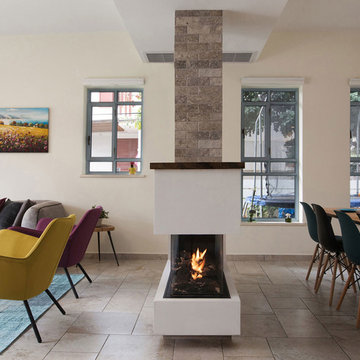
This 200 m² home was designed for a lovely young family of four.
The concept was to create a countryside style home, combined with the lightness and color of a modern home. The design process lasted two years, from building permits to material selections and hanging accessories
Reouven Ben Haim Photography
ベージュの、緑色のサンタフェスタイルの応接間の写真
1

