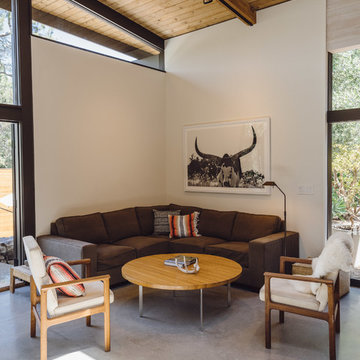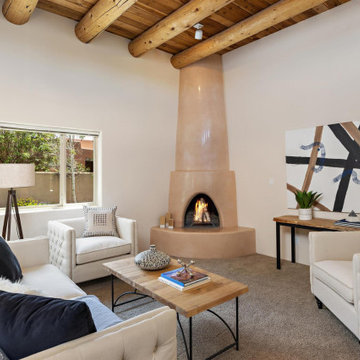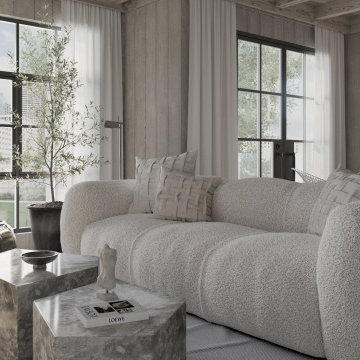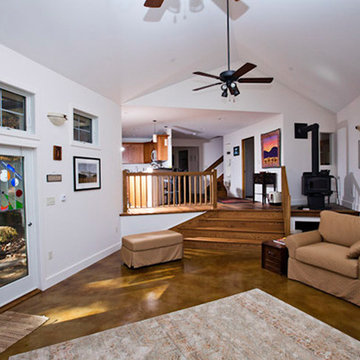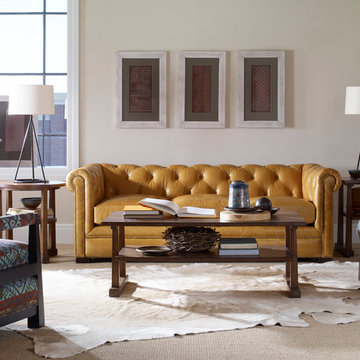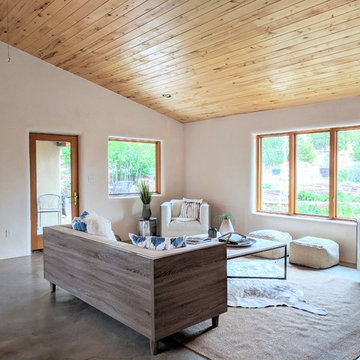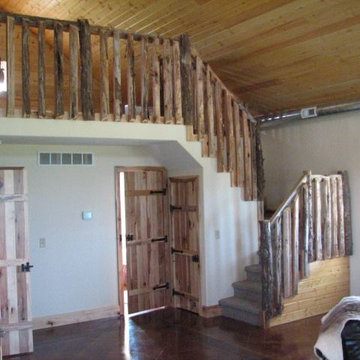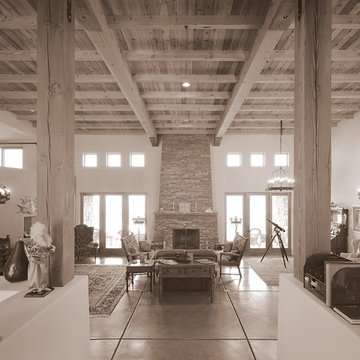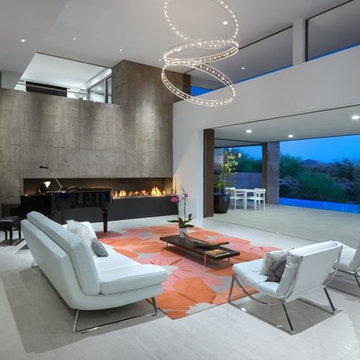ベージュの、グレーのサンタフェスタイルのリビング (カーペット敷き、コンクリートの床) の写真
絞り込み:
資材コスト
並び替え:今日の人気順
写真 1〜20 枚目(全 33 枚)

The original ceiling, comprised of exposed wood deck and beams, was revealed after being concealed by a flat ceiling for many years. The beams and decking were bead blasted and refinished (the original finish being damaged by multiple layers of paint); the intact ceiling of another nearby Evans' home was used to confirm the stain color and technique.
Architect: Gene Kniaz, Spiral Architects
General Contractor: Linthicum Custom Builders
Photo: Maureen Ryan Photography
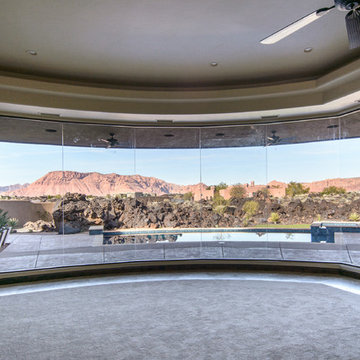
ソルトレイクシティにあるラグジュアリーな広いサンタフェスタイルのおしゃれなリビング (ベージュの壁、カーペット敷き、標準型暖炉、石材の暖炉まわり、埋込式メディアウォール) の写真
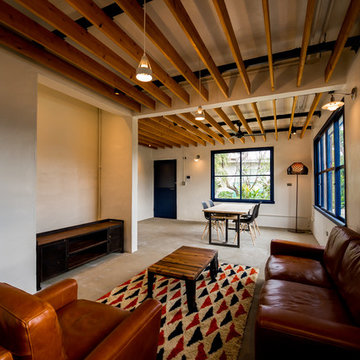
沖縄にある60年代のアメリカ人向け住宅をリフォーム
他の地域にある小さなサンタフェスタイルのおしゃれなLDK (白い壁、コンクリートの床、グレーの床、格子天井) の写真
他の地域にある小さなサンタフェスタイルのおしゃれなLDK (白い壁、コンクリートの床、グレーの床、格子天井) の写真
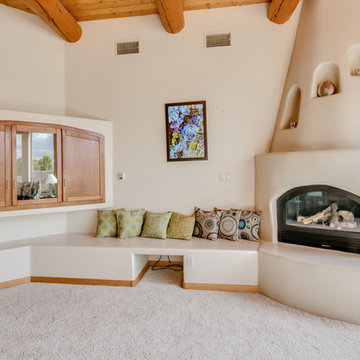
Listed by Lynn Martinez, Coldwell Banker Legacy, 505-263-6369, Furniture provided by CORT Furniture Rental ABQ, Photos by Jonathan Bednarski, FotoVan.com
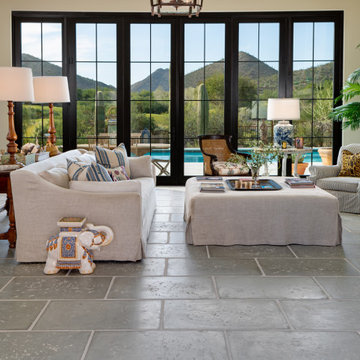
Dolphin Grey pavers, which measure 18” x 30” x 1” thick, are laid throughout the house in a running bond pattern and grouted and sealed to protect against spills and stains.
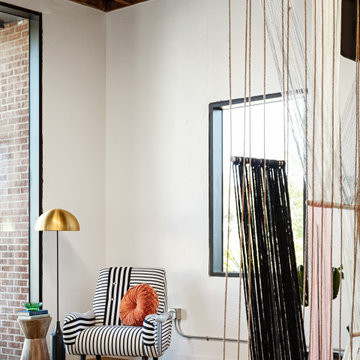
Photography: Roehner + Ryan; @roehnerryan
フェニックスにある中くらいなサンタフェスタイルのおしゃれなLDK (白い壁、コンクリートの床、グレーの床) の写真
フェニックスにある中くらいなサンタフェスタイルのおしゃれなLDK (白い壁、コンクリートの床、グレーの床) の写真
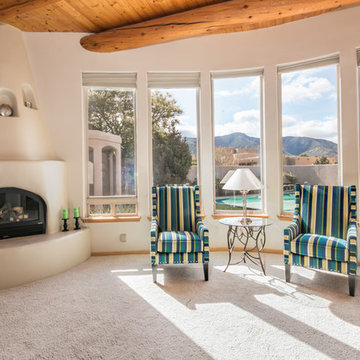
Listed by Lynn Martinez, Coldwell Banker Legacy, 505-263-6369, Furniture provided by CORT Furniture Rental ABQ, Photos by Jonathan Bednarski, FotoVan.com
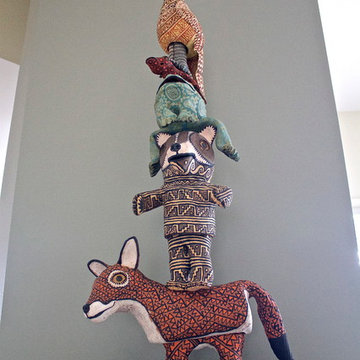
Southwestern Living | Marblehead, MA | anna O design | Custom designed & made fireplace mantle | Tile: A K D O natural stone | Furniture: Mitchell Gold & Restoration Hardware | Pillows made by Zimmen's
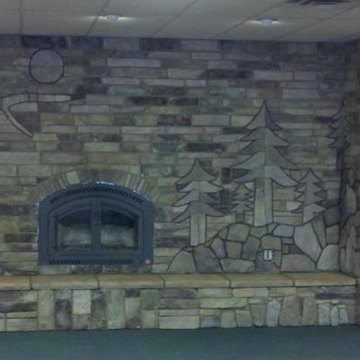
ニューヨークにある中くらいなサンタフェスタイルのおしゃれなLDK (ライブラリー、ベージュの壁、カーペット敷き、標準型暖炉、石材の暖炉まわり、埋込式メディアウォール) の写真

The original ceiling, comprised of exposed wood deck and beams, was revealed after being concealed by a flat ceiling for many years. The beams and decking were bead blasted and refinished (the original finish being damaged by multiple layers of paint); the intact ceiling of another nearby Evans' home was used to confirm the stain color and technique.
Architect: Gene Kniaz, Spiral Architects
General Contractor: Linthicum Custom Builders
Photo: Maureen Ryan Photography
ベージュの、グレーのサンタフェスタイルのリビング (カーペット敷き、コンクリートの床) の写真
1
