お手頃価格のサンタフェスタイルのリビング (合板フローリング、トラバーチンの床) の写真
絞り込み:
資材コスト
並び替え:今日の人気順
写真 1〜8 枚目(全 8 枚)
1/5

The clients wanted a “solid, old-world feel”, like an old Mexican hacienda, small yet energy-efficient. They wanted a house that was warm and comfortable, with monastic simplicity; the sense of a house as a haven, a retreat.
The project’s design origins come from a combination of the traditional Mexican hacienda and the regional Northern New Mexican style. Room proportions, sizes and volume were determined by assessing traditional homes of this character. This was combined with a more contemporary geometric clarity of rooms and their interrelationship. The overall intent was to achieve what Mario Botta called “A newness of the old and an archaeology of the new…a sense both of historic continuity and of present day innovation”.
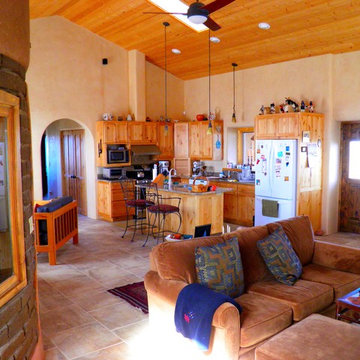
Exposed, curved Adobe entry/mudroom into Great Room.
アルバカーキにあるお手頃価格の広いサンタフェスタイルのおしゃれなLDK (ベージュの壁、トラバーチンの床、薪ストーブ) の写真
アルバカーキにあるお手頃価格の広いサンタフェスタイルのおしゃれなLDK (ベージュの壁、トラバーチンの床、薪ストーブ) の写真
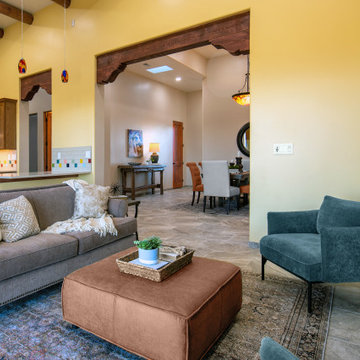
A light-filled, open floor plan that blends the desert outside with the interior, this contemporary home has gorgeous panoramic views. With a dedication to energy-efficiency and renewable resources, ECOterra Design-Build constructs beautiful, environmentally-mindful homes.
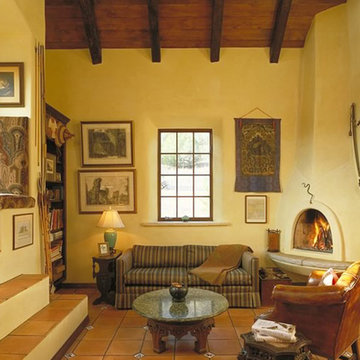
The clients wanted a “solid, old-world feel”, like an old Mexican hacienda, small yet energy-efficient. They wanted a house that was warm and comfortable, with monastic simplicity; the sense of a house as a haven, a retreat.
The project’s design origins come from a combination of the traditional Mexican hacienda and the regional Northern New Mexican style. Room proportions, sizes and volume were determined by assessing traditional homes of this character. This was combined with a more contemporary geometric clarity of rooms and their interrelationship. The overall intent was to achieve what Mario Botta called “A newness of the old and an archaeology of the new…a sense both of historic continuity and of present day innovation”.
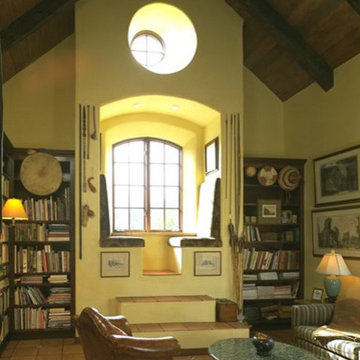
The clients wanted a “solid, old-world feel”, like an old Mexican hacienda, small yet energy-efficient. They wanted a house that was warm and comfortable, with monastic simplicity; the sense of a house as a haven, a retreat.
The project’s design origins come from a combination of the traditional Mexican hacienda and the regional Northern New Mexican style. Room proportions, sizes and volume were determined by assessing traditional homes of this character. This was combined with a more contemporary geometric clarity of rooms and their interrelationship. The overall intent was to achieve what Mario Botta called “A newness of the old and an archaeology of the new…a sense both of historic continuity and of present day innovation”.
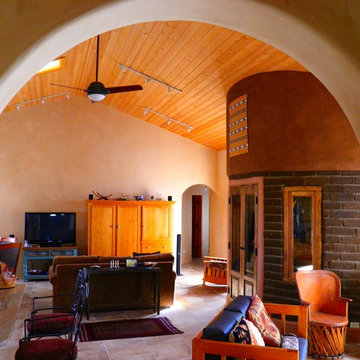
Exposed, curved Adobe entry/mudroom into Great Room.
アルバカーキにあるお手頃価格の広いサンタフェスタイルのおしゃれなLDK (ベージュの壁、トラバーチンの床、薪ストーブ) の写真
アルバカーキにあるお手頃価格の広いサンタフェスタイルのおしゃれなLDK (ベージュの壁、トラバーチンの床、薪ストーブ) の写真
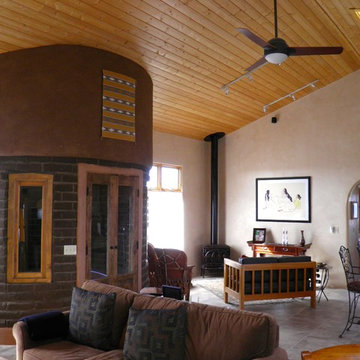
Exposed, curved Adobe entry/mudroom into Great Room.
アルバカーキにあるお手頃価格の広いサンタフェスタイルのおしゃれなLDK (ベージュの壁、トラバーチンの床、薪ストーブ) の写真
アルバカーキにあるお手頃価格の広いサンタフェスタイルのおしゃれなLDK (ベージュの壁、トラバーチンの床、薪ストーブ) の写真
お手頃価格のサンタフェスタイルのリビング (合板フローリング、トラバーチンの床) の写真
1
