サンタフェスタイルのII型キッチン (大理石カウンター) の写真
絞り込み:
資材コスト
並び替え:今日の人気順
写真 1〜19 枚目(全 19 枚)
1/4
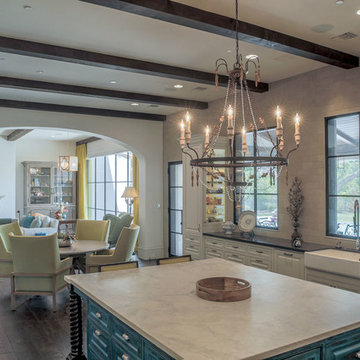
Page Agency
ダラスにある巨大なサンタフェスタイルのおしゃれなキッチン (エプロンフロントシンク、レイズドパネル扉のキャビネット、白いキャビネット、大理石カウンター、ベージュキッチンパネル、石タイルのキッチンパネル、無垢フローリング) の写真
ダラスにある巨大なサンタフェスタイルのおしゃれなキッチン (エプロンフロントシンク、レイズドパネル扉のキャビネット、白いキャビネット、大理石カウンター、ベージュキッチンパネル、石タイルのキッチンパネル、無垢フローリング) の写真
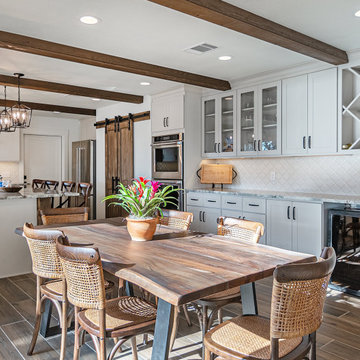
1960s lake home renovated for next generation owners introducing abundant natural lighting, modern finishes, and energy efficiency throughout the design. Kitchen/Dining Room enlarged for better flow and family gathering.
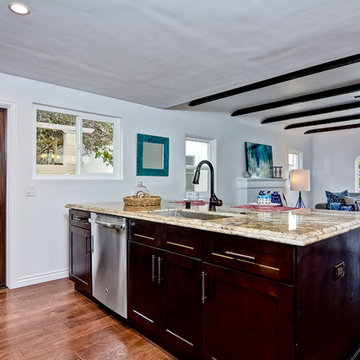
It was the cutest Spanish Cottage in Coronado, it was just trapped in the 70's, and we brought it to this century with nautical and Spanish touches, new flooring and opening up the kitchen for a larger and better use of space in the great room!
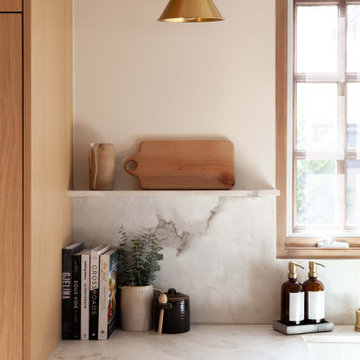
Shelf detail.
ロサンゼルスにある高級な中くらいなサンタフェスタイルのおしゃれなキッチン (エプロンフロントシンク、フラットパネル扉のキャビネット、淡色木目調キャビネット、大理石カウンター、白いキッチンパネル、大理石のキッチンパネル、シルバーの調理設備、淡色無垢フローリング、茶色い床、白いキッチンカウンター) の写真
ロサンゼルスにある高級な中くらいなサンタフェスタイルのおしゃれなキッチン (エプロンフロントシンク、フラットパネル扉のキャビネット、淡色木目調キャビネット、大理石カウンター、白いキッチンパネル、大理石のキッチンパネル、シルバーの調理設備、淡色無垢フローリング、茶色い床、白いキッチンカウンター) の写真
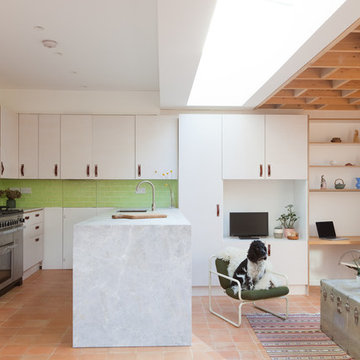
Megan Taylor
ロンドンにあるお手頃価格の中くらいなサンタフェスタイルのおしゃれなキッチン (フラットパネル扉のキャビネット、大理石カウンター、緑のキッチンパネル、セラミックタイルのキッチンパネル、テラコッタタイルの床、アンダーカウンターシンク、白いキャビネット、オレンジの床、グレーのキッチンカウンター) の写真
ロンドンにあるお手頃価格の中くらいなサンタフェスタイルのおしゃれなキッチン (フラットパネル扉のキャビネット、大理石カウンター、緑のキッチンパネル、セラミックタイルのキッチンパネル、テラコッタタイルの床、アンダーカウンターシンク、白いキャビネット、オレンジの床、グレーのキッチンカウンター) の写真
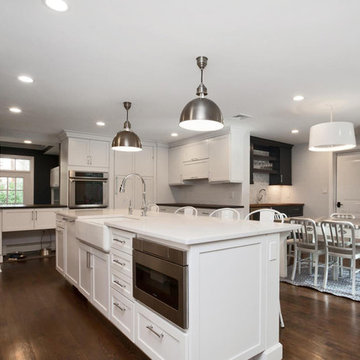
The kitchen is part of an open custom floor plan, featuring white cabinetry and white stone countertops for the kitchen island and gray stone countertops along the back wall. Dark hardwood flooring is seen throughout the space, along with stainless steel appliances. There is recessed lighting in the ceiling, as well as pendant lights above the island and to finish off the kitchen we added under cabinet lighting.
Photography by, Peter Krupeya.
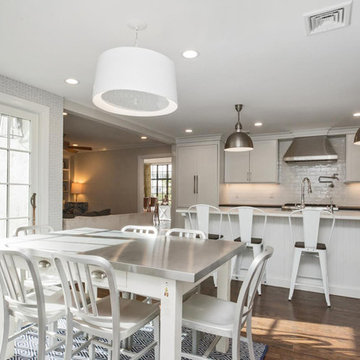
The kitchen is part of an open custom floor plan, featuring white cabinetry and white stone countertops for the kitchen island and gray stone countertops along the back wall. Dark hardwood flooring is seen throughout the space, along with stainless steel appliances. There is recessed lighting in the ceiling, as well as pendant lights above the island and to finish off the kitchen we added under cabinet lighting.
Photography by, Peter Krupeya.
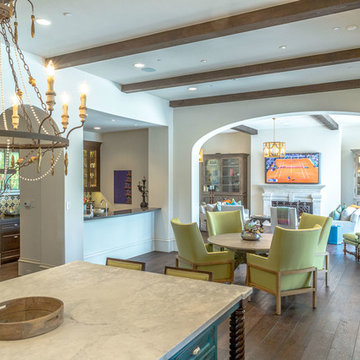
Page Agency
ダラスにある巨大なサンタフェスタイルのおしゃれなキッチン (レイズドパネル扉のキャビネット、白いキャビネット、大理石カウンター、ベージュキッチンパネル、石タイルのキッチンパネル、白い調理設備、無垢フローリング) の写真
ダラスにある巨大なサンタフェスタイルのおしゃれなキッチン (レイズドパネル扉のキャビネット、白いキャビネット、大理石カウンター、ベージュキッチンパネル、石タイルのキッチンパネル、白い調理設備、無垢フローリング) の写真
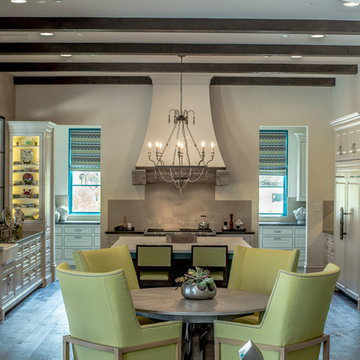
Page Agency
ダラスにある巨大なサンタフェスタイルのおしゃれなキッチン (エプロンフロントシンク、レイズドパネル扉のキャビネット、白いキャビネット、大理石カウンター、ベージュキッチンパネル、白い調理設備、無垢フローリング、石タイルのキッチンパネル) の写真
ダラスにある巨大なサンタフェスタイルのおしゃれなキッチン (エプロンフロントシンク、レイズドパネル扉のキャビネット、白いキャビネット、大理石カウンター、ベージュキッチンパネル、白い調理設備、無垢フローリング、石タイルのキッチンパネル) の写真
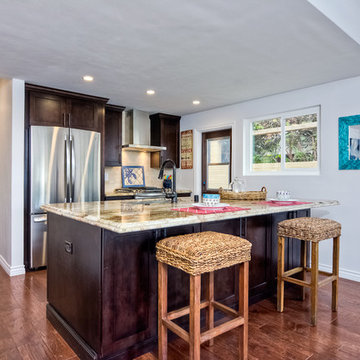
It was the cutest Spanish Cottage in Coronado, it was just trapped in the 70's, and we brought it to this century with nautical and Spanish touches, new flooring and opening up the kitchen for a larger and better use of space in the great room!
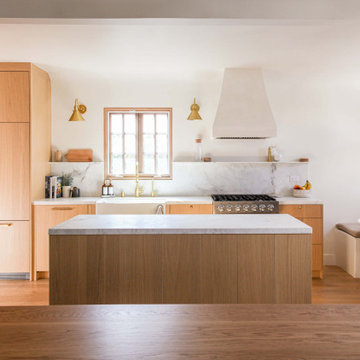
Overall kitchen view in a Spanish style remodel.
ロサンゼルスにある高級な中くらいなサンタフェスタイルのおしゃれなキッチン (エプロンフロントシンク、フラットパネル扉のキャビネット、淡色木目調キャビネット、大理石カウンター、白いキッチンパネル、大理石のキッチンパネル、シルバーの調理設備、淡色無垢フローリング、茶色い床、白いキッチンカウンター) の写真
ロサンゼルスにある高級な中くらいなサンタフェスタイルのおしゃれなキッチン (エプロンフロントシンク、フラットパネル扉のキャビネット、淡色木目調キャビネット、大理石カウンター、白いキッチンパネル、大理石のキッチンパネル、シルバーの調理設備、淡色無垢フローリング、茶色い床、白いキッチンカウンター) の写真
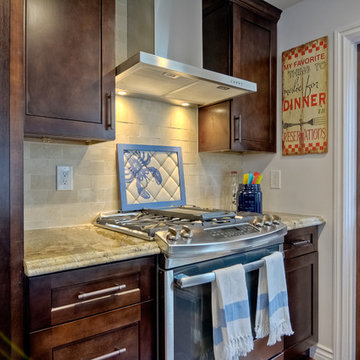
It was the cutest Spanish Cottage in Coronado, it was just trapped in the 70's, and we brought it to this century with nautical and Spanish touches, new flooring and opening up the kitchen for a larger and better use of space in the great room!
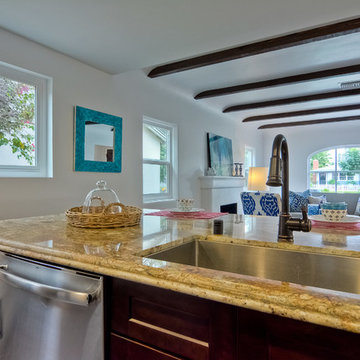
It was the cutest Spanish Cottage in Coronado, it was just trapped in the 70's, and we brought it to this century with nautical and Spanish touches, new flooring and opening up the kitchen for a larger and better use of space in the great room!
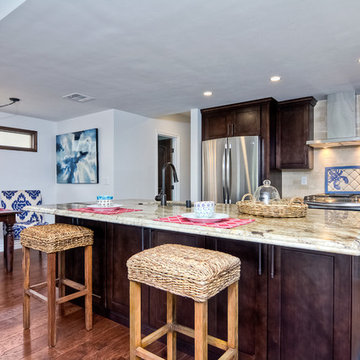
It was the cutest Spanish Cottage in Coronado, it was just trapped in the 70's, and we brought it to this century with nautical and Spanish touches, new flooring and opening up the kitchen for a larger and better use of space in the great room!
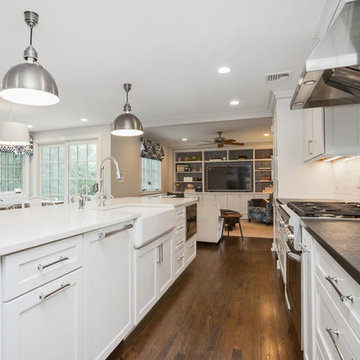
The kitchen is part of an open custom floor plan, featuring white cabinetry and white stone countertops for the kitchen island and gray stone countertops along the back wall. Dark hardwood flooring is seen throughout the space, along with stainless steel appliances. There is recessed lighting in the ceiling, as well as pendant lights above the island and to finish off the kitchen we added under cabinet lighting.
Photography by, Peter Krupeya.
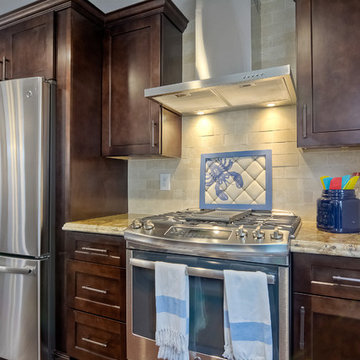
It was the cutest Spanish Cottage in Coronado, it was just trapped in the 70's, and we brought it to this century with nautical and Spanish touches, new flooring and opening up the kitchen for a larger and better use of space in the great room!
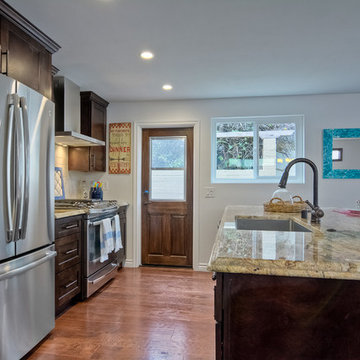
It was the cutest Spanish Cottage in Coronado, it was just trapped in the 70's, and we brought it to this century with nautical and Spanish touches, new flooring and opening up the kitchen for a larger and better use of space in the great room!
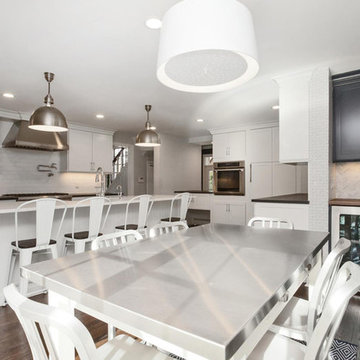
The kitchen is part of an open custom floor plan, featuring white cabinetry and white stone countertops for the kitchen island and gray stone countertops along the back wall. Dark hardwood flooring is seen throughout the space, along with stainless steel appliances. There is recessed lighting in the ceiling, as well as pendant lights above the island and to finish off the kitchen we added under cabinet lighting.
Photography by, Peter Krupeya.
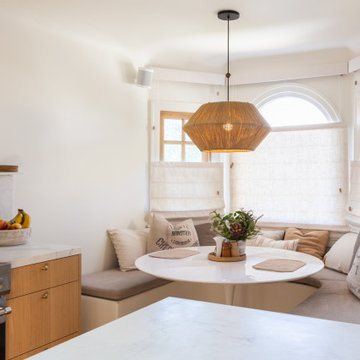
Built in seating area.
ロサンゼルスにある高級な中くらいなサンタフェスタイルのおしゃれなキッチン (エプロンフロントシンク、フラットパネル扉のキャビネット、淡色木目調キャビネット、大理石カウンター、白いキッチンパネル、大理石のキッチンパネル、シルバーの調理設備、淡色無垢フローリング、茶色い床、白いキッチンカウンター) の写真
ロサンゼルスにある高級な中くらいなサンタフェスタイルのおしゃれなキッチン (エプロンフロントシンク、フラットパネル扉のキャビネット、淡色木目調キャビネット、大理石カウンター、白いキッチンパネル、大理石のキッチンパネル、シルバーの調理設備、淡色無垢フローリング、茶色い床、白いキッチンカウンター) の写真
サンタフェスタイルのII型キッチン (大理石カウンター) の写真
1