ベージュの、白いサンタフェスタイルのキッチン (大理石カウンター、タイルカウンター) の写真
絞り込み:
資材コスト
並び替え:今日の人気順
写真 1〜14 枚目(全 14 枚)

Heather Ryan, Interior Designer
H. Ryan Studio - Scottsdale, AZ
www.hryanstudio.com
フェニックスにある広いサンタフェスタイルのおしゃれなキッチン (アンダーカウンターシンク、シェーカースタイル扉のキャビネット、白いキャビネット、大理石カウンター、ベージュキッチンパネル、大理石のキッチンパネル、シルバーの調理設備、無垢フローリング、茶色い床、ベージュのキッチンカウンター、板張り天井) の写真
フェニックスにある広いサンタフェスタイルのおしゃれなキッチン (アンダーカウンターシンク、シェーカースタイル扉のキャビネット、白いキャビネット、大理石カウンター、ベージュキッチンパネル、大理石のキッチンパネル、シルバーの調理設備、無垢フローリング、茶色い床、ベージュのキッチンカウンター、板張り天井) の写真
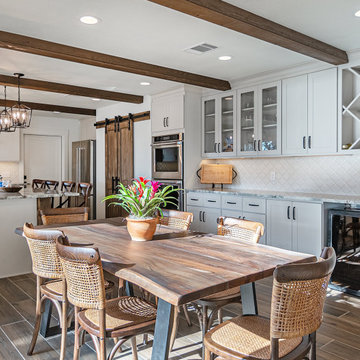
1960s lake home renovated for next generation owners introducing abundant natural lighting, modern finishes, and energy efficiency throughout the design. Kitchen/Dining Room enlarged for better flow and family gathering.
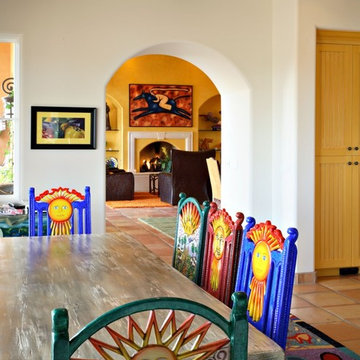
The combination of white walls and boldly-decorated walls from the kitchen to the adjacent living room is bright and refreshing.
フェニックスにあるサンタフェスタイルのおしゃれなキッチン (アンダーカウンターシンク、インセット扉のキャビネット、淡色木目調キャビネット、タイルカウンター、ベージュキッチンパネル、セラミックタイルのキッチンパネル、シルバーの調理設備、テラコッタタイルの床) の写真
フェニックスにあるサンタフェスタイルのおしゃれなキッチン (アンダーカウンターシンク、インセット扉のキャビネット、淡色木目調キャビネット、タイルカウンター、ベージュキッチンパネル、セラミックタイルのキッチンパネル、シルバーの調理設備、テラコッタタイルの床) の写真
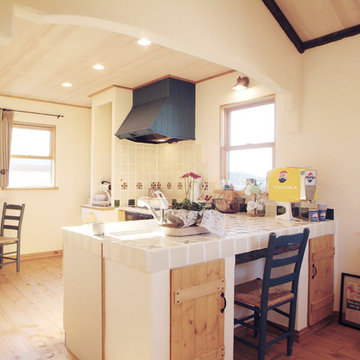
キッチン・ダイニング© Maple Homes International.
他の地域にあるサンタフェスタイルのおしゃれなキッチン (中間色木目調キャビネット、タイルカウンター、淡色無垢フローリング、茶色い床、一体型シンク) の写真
他の地域にあるサンタフェスタイルのおしゃれなキッチン (中間色木目調キャビネット、タイルカウンター、淡色無垢フローリング、茶色い床、一体型シンク) の写真
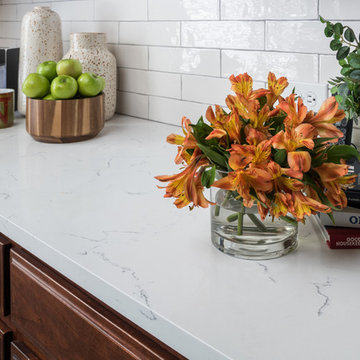
This incredible southern style kitchen features gorgeous overhead lighting fixtures with plenty of natural lighting from the opening that looks over the living room. The white countertops and white tile backsplash naturally contrast with the darker cabinets creating visual interest for the eye. The high-end stainless steel appliances bring out the cabinet hardware and create a harmonious design to this kitchen.
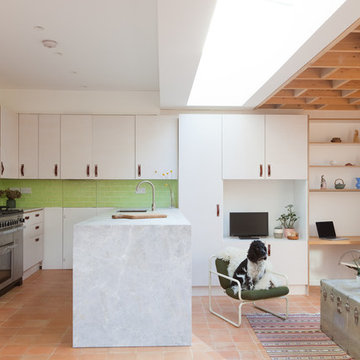
Megan Taylor
ロンドンにあるお手頃価格の中くらいなサンタフェスタイルのおしゃれなキッチン (フラットパネル扉のキャビネット、大理石カウンター、緑のキッチンパネル、セラミックタイルのキッチンパネル、テラコッタタイルの床、アンダーカウンターシンク、白いキャビネット、オレンジの床、グレーのキッチンカウンター) の写真
ロンドンにあるお手頃価格の中くらいなサンタフェスタイルのおしゃれなキッチン (フラットパネル扉のキャビネット、大理石カウンター、緑のキッチンパネル、セラミックタイルのキッチンパネル、テラコッタタイルの床、アンダーカウンターシンク、白いキャビネット、オレンジの床、グレーのキッチンカウンター) の写真
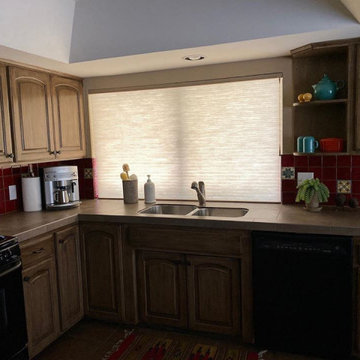
Honeycomb shades are the most popular among our Hunter Douglas products, especially in Arizona. They are the perfect shades for saving energy and insulating the home, allowing your space to feel cooler during the Summer and warmer during Winter!
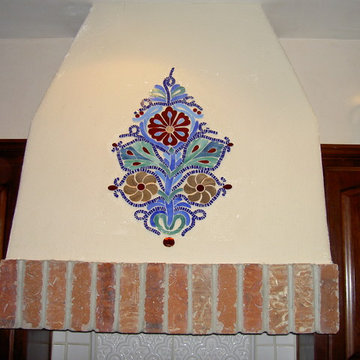
アルバカーキにあるサンタフェスタイルのおしゃれなキッチン (レイズドパネル扉のキャビネット、濃色木目調キャビネット、タイルカウンター、白いキッチンパネル、セラミックタイルのキッチンパネル、白い調理設備) の写真
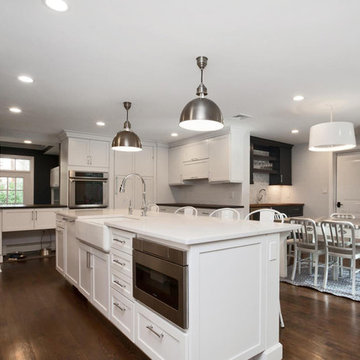
The kitchen is part of an open custom floor plan, featuring white cabinetry and white stone countertops for the kitchen island and gray stone countertops along the back wall. Dark hardwood flooring is seen throughout the space, along with stainless steel appliances. There is recessed lighting in the ceiling, as well as pendant lights above the island and to finish off the kitchen we added under cabinet lighting.
Photography by, Peter Krupeya.
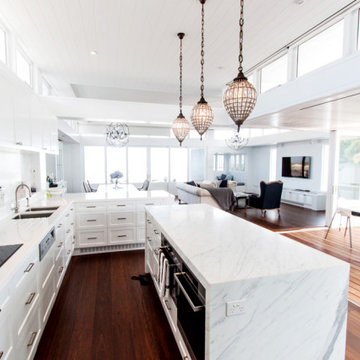
パースにあるラグジュアリーな広いサンタフェスタイルのおしゃれなキッチン (アンダーカウンターシンク、シェーカースタイル扉のキャビネット、白いキャビネット、大理石カウンター、白いキッチンパネル、大理石のキッチンパネル、黒い調理設備、無垢フローリング、茶色い床、白いキッチンカウンター) の写真
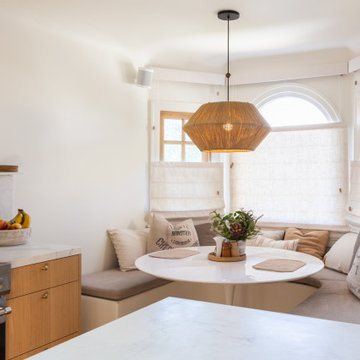
Built in seating area.
ロサンゼルスにある高級な中くらいなサンタフェスタイルのおしゃれなキッチン (エプロンフロントシンク、フラットパネル扉のキャビネット、淡色木目調キャビネット、大理石カウンター、白いキッチンパネル、大理石のキッチンパネル、シルバーの調理設備、淡色無垢フローリング、茶色い床、白いキッチンカウンター) の写真
ロサンゼルスにある高級な中くらいなサンタフェスタイルのおしゃれなキッチン (エプロンフロントシンク、フラットパネル扉のキャビネット、淡色木目調キャビネット、大理石カウンター、白いキッチンパネル、大理石のキッチンパネル、シルバーの調理設備、淡色無垢フローリング、茶色い床、白いキッチンカウンター) の写真
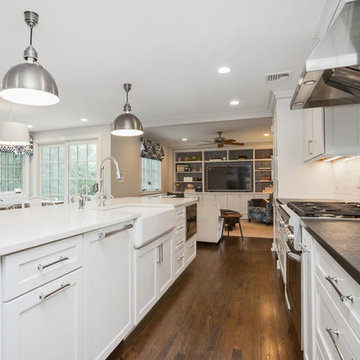
The kitchen is part of an open custom floor plan, featuring white cabinetry and white stone countertops for the kitchen island and gray stone countertops along the back wall. Dark hardwood flooring is seen throughout the space, along with stainless steel appliances. There is recessed lighting in the ceiling, as well as pendant lights above the island and to finish off the kitchen we added under cabinet lighting.
Photography by, Peter Krupeya.
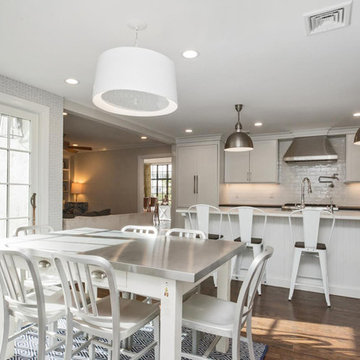
The kitchen is part of an open custom floor plan, featuring white cabinetry and white stone countertops for the kitchen island and gray stone countertops along the back wall. Dark hardwood flooring is seen throughout the space, along with stainless steel appliances. There is recessed lighting in the ceiling, as well as pendant lights above the island and to finish off the kitchen we added under cabinet lighting.
Photography by, Peter Krupeya.
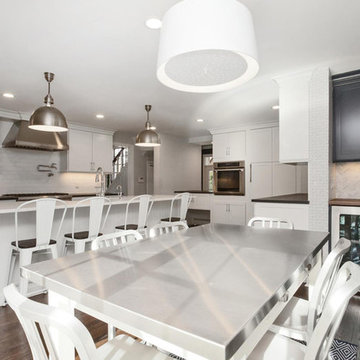
The kitchen is part of an open custom floor plan, featuring white cabinetry and white stone countertops for the kitchen island and gray stone countertops along the back wall. Dark hardwood flooring is seen throughout the space, along with stainless steel appliances. There is recessed lighting in the ceiling, as well as pendant lights above the island and to finish off the kitchen we added under cabinet lighting.
Photography by, Peter Krupeya.
ベージュの、白いサンタフェスタイルのキッチン (大理石カウンター、タイルカウンター) の写真
1