広いブラウンのサンタフェスタイルのコの字型キッチン (フラットパネル扉のキャビネット、ドロップインシンク、アンダーカウンターシンク) の写真
絞り込み:
資材コスト
並び替え:今日の人気順
写真 1〜9 枚目(全 9 枚)

Anita Lang - IMI Design - Scottsdale, AZ
フェニックスにある広いサンタフェスタイルのおしゃれなキッチン (フラットパネル扉のキャビネット、中間色木目調キャビネット、オニキスカウンター、赤いキッチンパネル、パネルと同色の調理設備、スレートの床、アンダーカウンターシンク、セラミックタイルのキッチンパネル、グレーの床) の写真
フェニックスにある広いサンタフェスタイルのおしゃれなキッチン (フラットパネル扉のキャビネット、中間色木目調キャビネット、オニキスカウンター、赤いキッチンパネル、パネルと同色の調理設備、スレートの床、アンダーカウンターシンク、セラミックタイルのキッチンパネル、グレーの床) の写真
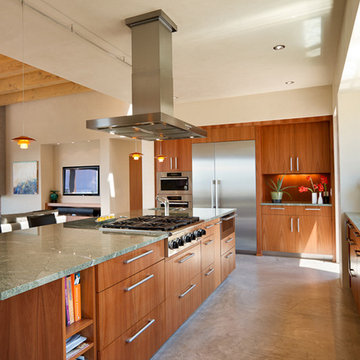
This home, which earned three awards in the Santa Fe 2011 Parade of Homes, including best kitchen, best overall design and the Grand Hacienda Award, provides a serene, secluded retreat in the Sangre de Cristo Mountains. The architecture recedes back to frame panoramic views, and light is used as a form-defining element. Paying close attention to the topography of the steep lot allowed for minimal intervention onto the site. While the home feels strongly anchored, this sense of connection with the earth is wonderfully contrasted with open, elevated views of the Jemez Mountains. As a result, the home appears to emerge and ascend from the landscape, rather than being imposed on it.
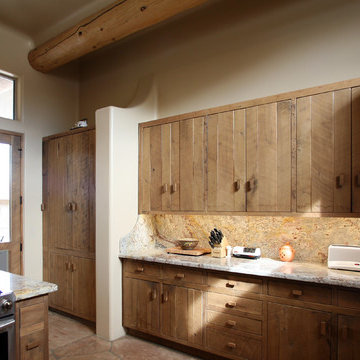
The existing pantry cabinetry was relocated and sized to fit the old refrigerator location. The pantry got deeper and a broom closet was added. Photos by Sustainable Sedona Residential Design
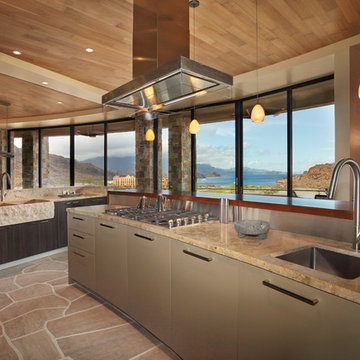
Robin Stancliff
他の地域にあるラグジュアリーな広いサンタフェスタイルのおしゃれなキッチン (アンダーカウンターシンク、フラットパネル扉のキャビネット、ベージュのキャビネット、ライムストーンカウンター、メタリックのキッチンパネル、シルバーの調理設備、ライムストーンの床、茶色い床) の写真
他の地域にあるラグジュアリーな広いサンタフェスタイルのおしゃれなキッチン (アンダーカウンターシンク、フラットパネル扉のキャビネット、ベージュのキャビネット、ライムストーンカウンター、メタリックのキッチンパネル、シルバーの調理設備、ライムストーンの床、茶色い床) の写真
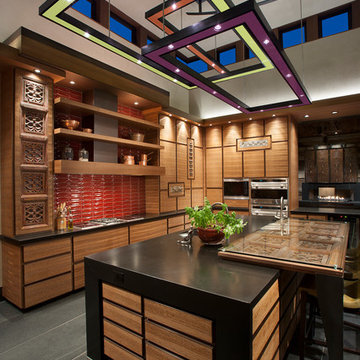
Anita Lang - IMI Design - Scottsdale, AZ
フェニックスにある広いサンタフェスタイルのおしゃれなキッチン (ドロップインシンク、フラットパネル扉のキャビネット、中間色木目調キャビネット、オニキスカウンター、赤いキッチンパネル、モザイクタイルのキッチンパネル、パネルと同色の調理設備、スレートの床、黒い床) の写真
フェニックスにある広いサンタフェスタイルのおしゃれなキッチン (ドロップインシンク、フラットパネル扉のキャビネット、中間色木目調キャビネット、オニキスカウンター、赤いキッチンパネル、モザイクタイルのキッチンパネル、パネルと同色の調理設備、スレートの床、黒い床) の写真
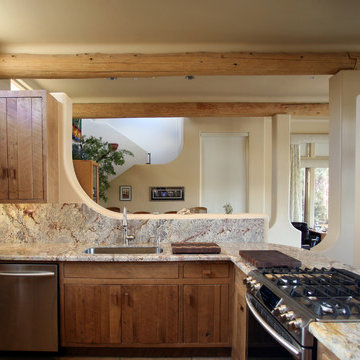
A talented finish carpenter salvaged the beautiful cabinet wood and reused parts and pieces to make the reconfiguration appear seamless and fit the Southwest style of the room.
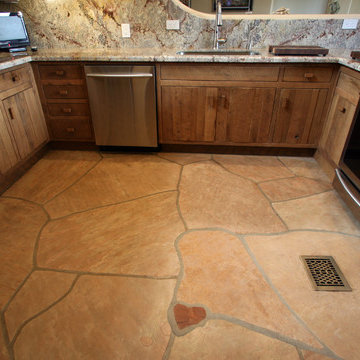
The center island was removed and the cabinetry was reclaimed and reworked to become a "peninsula". The range was now closer to the sink and the pathway to the pantry was improved. Photos by Sustainable Sedona Residential Design
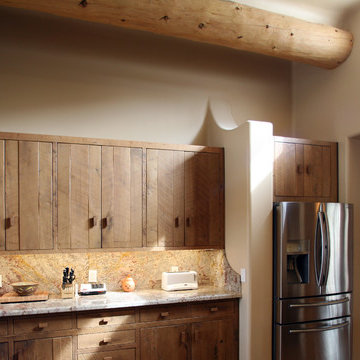
The refrigerator was located where the old ovens used to be and a new range with oven replaced the old cook top. The new, deeper refrigerator is now closer to the sink.. Photos by Sustainable Sedona Residential Design
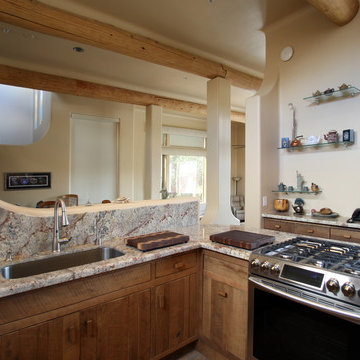
The center island was removed and the cabinetry was reclaimed and reworked to become a "peninsula". The range was now closer to the sink and the pathway to the pantry was improved. Photos by Sustainable Sedona Residential Design
広いブラウンのサンタフェスタイルのコの字型キッチン (フラットパネル扉のキャビネット、ドロップインシンク、アンダーカウンターシンク) の写真
1