サンタフェスタイルのキッチン (フラットパネル扉のキャビネット、落し込みパネル扉のキャビネット、シェーカースタイル扉のキャビネット、スレートの床) の写真
絞り込み:
資材コスト
並び替え:今日の人気順
写真 1〜16 枚目(全 16 枚)
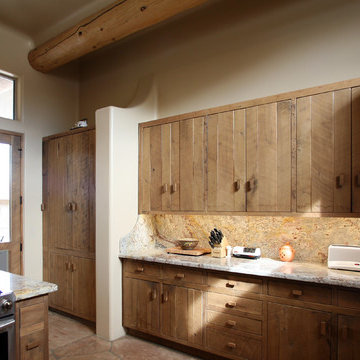
The existing pantry cabinetry was relocated and sized to fit the old refrigerator location. The pantry got deeper and a broom closet was added. Photos by Sustainable Sedona Residential Design

Anita Lang - IMI Design - Scottsdale, AZ
フェニックスにある広いサンタフェスタイルのおしゃれなキッチン (フラットパネル扉のキャビネット、中間色木目調キャビネット、オニキスカウンター、赤いキッチンパネル、パネルと同色の調理設備、スレートの床、アンダーカウンターシンク、セラミックタイルのキッチンパネル、グレーの床) の写真
フェニックスにある広いサンタフェスタイルのおしゃれなキッチン (フラットパネル扉のキャビネット、中間色木目調キャビネット、オニキスカウンター、赤いキッチンパネル、パネルと同色の調理設備、スレートの床、アンダーカウンターシンク、セラミックタイルのキッチンパネル、グレーの床) の写真
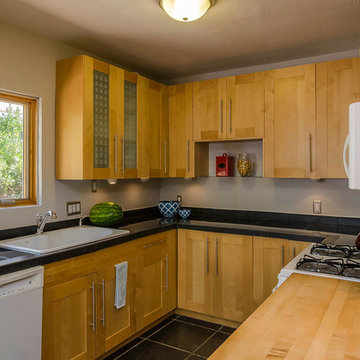
Brandon Banes, 360StyleTours.com
アルバカーキにあるラグジュアリーな小さなサンタフェスタイルのおしゃれなキッチン (シングルシンク、シェーカースタイル扉のキャビネット、淡色木目調キャビネット、御影石カウンター、グレーのキッチンパネル、白い調理設備、スレートの床、アイランドなし) の写真
アルバカーキにあるラグジュアリーな小さなサンタフェスタイルのおしゃれなキッチン (シングルシンク、シェーカースタイル扉のキャビネット、淡色木目調キャビネット、御影石カウンター、グレーのキッチンパネル、白い調理設備、スレートの床、アイランドなし) の写真
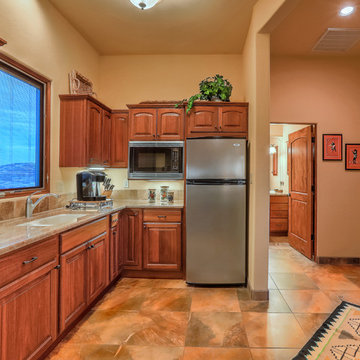
The galley kitchen in the guest house. The guest house incorporates an open plan. Photo by StyleTours ABQ.
アルバカーキにある高級な広いサンタフェスタイルのおしゃれなキッチン (アンダーカウンターシンク、落し込みパネル扉のキャビネット、中間色木目調キャビネット、御影石カウンター、ベージュキッチンパネル、セラミックタイルのキッチンパネル、シルバーの調理設備、スレートの床、マルチカラーの床、茶色いキッチンカウンター) の写真
アルバカーキにある高級な広いサンタフェスタイルのおしゃれなキッチン (アンダーカウンターシンク、落し込みパネル扉のキャビネット、中間色木目調キャビネット、御影石カウンター、ベージュキッチンパネル、セラミックタイルのキッチンパネル、シルバーの調理設備、スレートの床、マルチカラーの床、茶色いキッチンカウンター) の写真
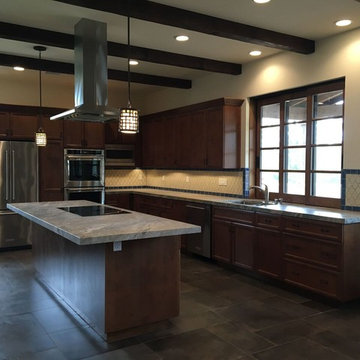
サンディエゴにある中くらいなサンタフェスタイルのおしゃれなキッチン (ダブルシンク、落し込みパネル扉のキャビネット、濃色木目調キャビネット、大理石カウンター、白いキッチンパネル、セメントタイルのキッチンパネル、シルバーの調理設備、スレートの床、グレーの床) の写真
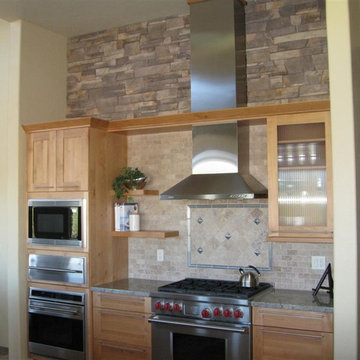
フェニックスにあるお手頃価格の中くらいなサンタフェスタイルのおしゃれなI型キッチン (フラットパネル扉のキャビネット、淡色木目調キャビネット、御影石カウンター、ベージュキッチンパネル、トラバーチンのキッチンパネル、シルバーの調理設備、スレートの床、アイランドなし、ベージュの床、グレーのキッチンカウンター) の写真
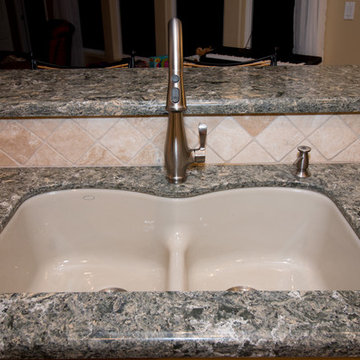
StarMark maple cabinetry with marshmallow villa finish, Cambria Wentwood countertops with waterfall edge, Kendal slate flooring, Durango Cream tumbled stone backsplash on the diagonal. Kohler sandbar sink with vibrant stainless faucet.
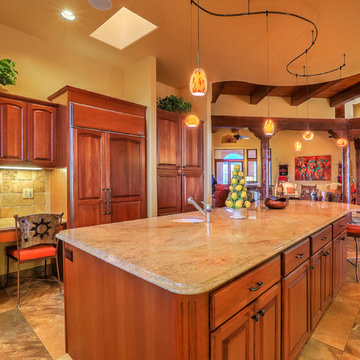
The beautifully appointed open kitchen in this Placitas area home uses renewable and sustainable materials and energy-efficient appliances plus a design that promotes a good flow and ease of use for the family. The use of natural warm woods, slate floors, granite countertops and a ceramic tile backsplash imparts a warm and inviting ambiance to this practical kitchen, which makes is a popular gathering place for family and friends. Photo by StyleTours ABQ.
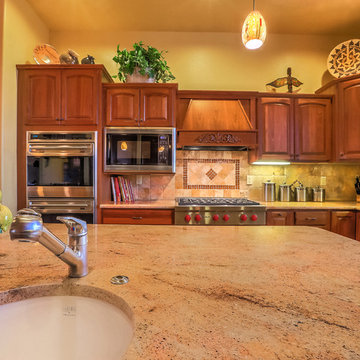
The beautifully appointed open kitchen in this Placitas area home uses renewable and sustainable materials and energy-efficient appliances plus a design that promotes a good flow and ease of use for the family. The use of natural warm woods, slate floors, granite countertops and a ceramic tile backsplash imparts a warm and inviting ambiance to this practical kitchen, which makes is a popular gathering place for family and friends. Photo by StyleTours ABQ.
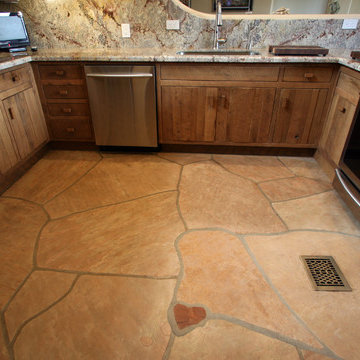
The center island was removed and the cabinetry was reclaimed and reworked to become a "peninsula". The range was now closer to the sink and the pathway to the pantry was improved. Photos by Sustainable Sedona Residential Design
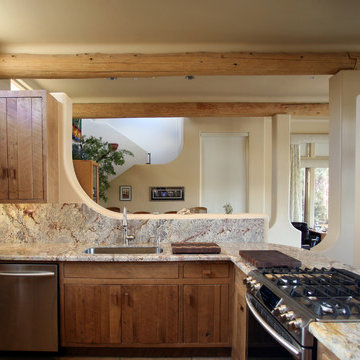
A talented finish carpenter salvaged the beautiful cabinet wood and reused parts and pieces to make the reconfiguration appear seamless and fit the Southwest style of the room.
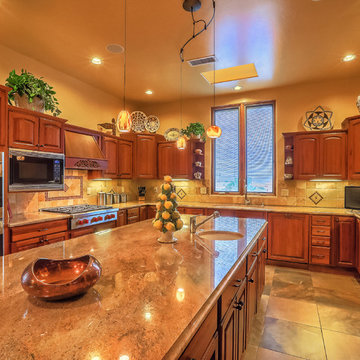
The beautifully appointed open kitchen in this Placitas area home uses renewable and sustainable materials and energy-efficient appliances plus a design that promotes a good flow and ease of use for the family. The use of natural warm woods, slate floors, granite countertops and a ceramic tile backsplash imparts a warm and inviting ambiance to this practical kitchen, which makes is a popular gathering place for family and friends. Photo by StyleTours ABQ.
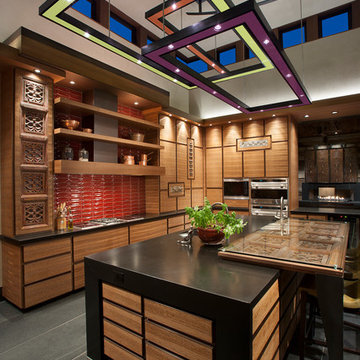
Anita Lang - IMI Design - Scottsdale, AZ
フェニックスにある広いサンタフェスタイルのおしゃれなキッチン (ドロップインシンク、フラットパネル扉のキャビネット、中間色木目調キャビネット、オニキスカウンター、赤いキッチンパネル、モザイクタイルのキッチンパネル、パネルと同色の調理設備、スレートの床、黒い床) の写真
フェニックスにある広いサンタフェスタイルのおしゃれなキッチン (ドロップインシンク、フラットパネル扉のキャビネット、中間色木目調キャビネット、オニキスカウンター、赤いキッチンパネル、モザイクタイルのキッチンパネル、パネルと同色の調理設備、スレートの床、黒い床) の写真
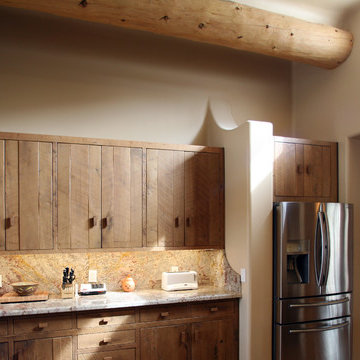
The refrigerator was located where the old ovens used to be and a new range with oven replaced the old cook top. The new, deeper refrigerator is now closer to the sink.. Photos by Sustainable Sedona Residential Design
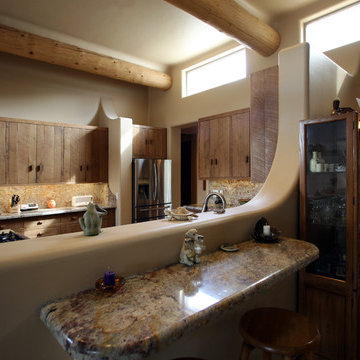
A bar was added to the great room side of the kitchen so that quests could interact with the cook. Photos by Sustainable Sedona Residential Design
フェニックスにある広いサンタフェスタイルのおしゃれなキッチン (フラットパネル扉のキャビネット、中間色木目調キャビネット、石スラブのキッチンパネル、シルバーの調理設備、スレートの床、アンダーカウンターシンク、ラミネートカウンター、マルチカラーのキッチンパネル) の写真
フェニックスにある広いサンタフェスタイルのおしゃれなキッチン (フラットパネル扉のキャビネット、中間色木目調キャビネット、石スラブのキッチンパネル、シルバーの調理設備、スレートの床、アンダーカウンターシンク、ラミネートカウンター、マルチカラーのキッチンパネル) の写真
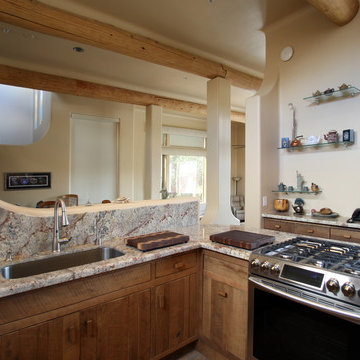
The center island was removed and the cabinetry was reclaimed and reworked to become a "peninsula". The range was now closer to the sink and the pathway to the pantry was improved. Photos by Sustainable Sedona Residential Design
サンタフェスタイルのキッチン (フラットパネル扉のキャビネット、落し込みパネル扉のキャビネット、シェーカースタイル扉のキャビネット、スレートの床) の写真
1