ラグジュアリーなサンタフェスタイルのキッチン (シェーカースタイル扉のキャビネット) の写真
絞り込み:
資材コスト
並び替え:今日の人気順
写真 1〜20 枚目(全 39 枚)
1/4
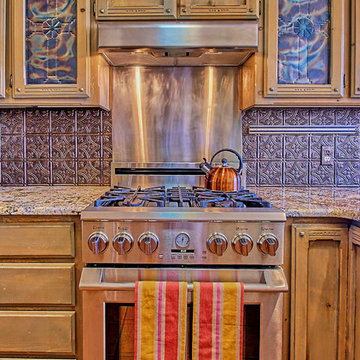
Listed by Lynn Martinez, Coldwell Banker Legacy
505-263-6369
Furniture Provided by CORT
アルバカーキにあるラグジュアリーな広いサンタフェスタイルのおしゃれなキッチン (ダブルシンク、シェーカースタイル扉のキャビネット、淡色木目調キャビネット、御影石カウンター、メタリックのキッチンパネル、メタルタイルのキッチンパネル、シルバーの調理設備、セラミックタイルの床) の写真
アルバカーキにあるラグジュアリーな広いサンタフェスタイルのおしゃれなキッチン (ダブルシンク、シェーカースタイル扉のキャビネット、淡色木目調キャビネット、御影石カウンター、メタリックのキッチンパネル、メタルタイルのキッチンパネル、シルバーの調理設備、セラミックタイルの床) の写真
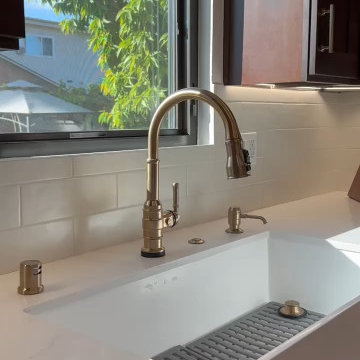
Step into this amazing, remodeled Spanish-style kitchen in Pasadena that captivates your attention with its striking style and design. Their earthy hues of deep oranges and rustic reds contribute to a vibrant yet soothing atmosphere, embodying the warmth of the Spanish sun.
The custom-made Espresso cabinets stand tall throughout the room and emanate a rich and deep tone. They exude an air of sophistication. In addition, the brass handles on these cabinets add a subtle touch of elegance, forming a beautiful contrast against the dark wood.
As your eyes wander, they are inevitably drawn to the exquisite white quartz countertops. The sleek and cool surfaces provide a perfect counterbalance to the warm and rustic elements present in the kitchen. This seamless blend of modern and traditional aesthetics is further enhanced by the spaciousness of the countertops They offer ample room for meal preparation. Additionally, their smooth finish ensures effortless cleaning, combining beauty with practicality.
Traditional to State-of-the-art
Against the backdrop of rich Espresso cabinets, a wavy subway tile backsplash is arranged in a traditional brick pattern. Its off-white hue, illuminated by LED recessed lighting, adds depth and interest to the kitchen.
The Spanish kitchen proudly showcases state-of-the-art stainless-steel appliances. With their modern and gleaming surfaces, as well as streamlined designs. Without a doubt, they blend well with the more traditional elements of the room. These appliances provide all the conveniences necessary for a contemporary lifestyle.
A custom aluminum window floods the room with natural light that is perfectly positioned above a farmhouse kitchen sink. Undoubtedly, this impressive feature is complemented by a brass faucet that continues over to the cabinet handles. Obviously, this helps to maintain consistency in the room’s design.
Charm in the details
Particularly above the kitchen island, pendant lights hang gracefully from the high ceiling. it should be noted, that they cast a gentle and welcoming glow over the area. Furthermore, the island itself has the same gleaming white quartz as the countertops providing additional prep space.
Clearly, to add a touch of authentic Spanish charm, the area over the range showcases stunning Spanish tiles. These tiles become a focal point in the kitchen. Even so, they serve both as a practical backsplash and a captivating piece of art that truly completes the aesthetic of the room.
In conclusion, this Spanish-style kitchen effortlessly combines tradition with contemporary elements, resulting in a space that is not only incredibly functional but also a true joy to spend time in. Clearly, the blend of rustic and modern, light and dark, creates an interesting collaboration that brings this kitchen to life. Finally, it captures the essence of Spanish style while adding a personalized touch that reflects the unique character of the homeowners.

The modest kitchen was left in its original location and configuration, but outfitted with beautiful mahogany cabinets that are period appropriate for the circumstances of the home's construction. The combination of overlay drawers and inset doors was common for the period, and also inspired by original Evans' working drawings which had been found in Vienna at a furniture manufacturer that had been selected to provide furnishings for the Rose Eisendrath House in nearby Tempe, Arizona, around 1930.
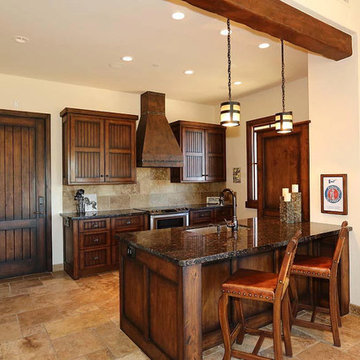
フェニックスにあるラグジュアリーな中くらいなサンタフェスタイルのおしゃれなキッチン (エプロンフロントシンク、シェーカースタイル扉のキャビネット、淡色木目調キャビネット、御影石カウンター、メタリックのキッチンパネル、トラバーチンのキッチンパネル、シルバーの調理設備、磁器タイルの床、マルチカラーの床、マルチカラーのキッチンカウンター) の写真
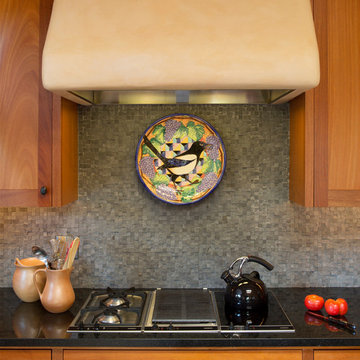
Kate Russell
アルバカーキにあるラグジュアリーな広いサンタフェスタイルのおしゃれなキッチン (エプロンフロントシンク、シェーカースタイル扉のキャビネット、中間色木目調キャビネット、御影石カウンター、グレーのキッチンパネル、石タイルのキッチンパネル、シルバーの調理設備) の写真
アルバカーキにあるラグジュアリーな広いサンタフェスタイルのおしゃれなキッチン (エプロンフロントシンク、シェーカースタイル扉のキャビネット、中間色木目調キャビネット、御影石カウンター、グレーのキッチンパネル、石タイルのキッチンパネル、シルバーの調理設備) の写真
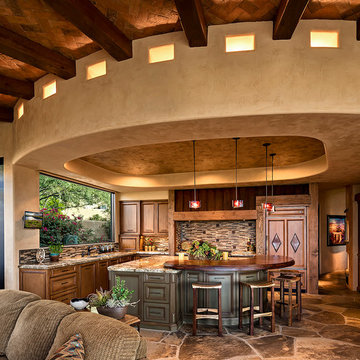
Remodeled southwestern kitchen with an exposed beam ceiling and raised counter-top.
Photo Credit: Thompson Photographic
Architect: Urban Design Associates
Interior Designer: Ashley P. Design
Builder: R-Net Custom Homes
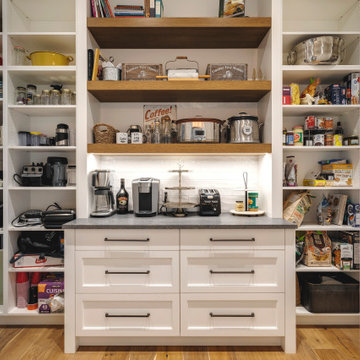
カルガリーにあるラグジュアリーな巨大なサンタフェスタイルのおしゃれなキッチン (エプロンフロントシンク、シェーカースタイル扉のキャビネット、白いキャビネット、大理石カウンター、白いキッチンパネル、サブウェイタイルのキッチンパネル、シルバーの調理設備、濃色無垢フローリング、黒いキッチンカウンター) の写真
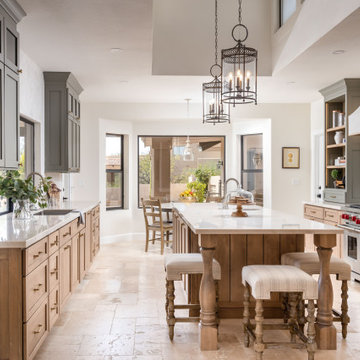
フェニックスにあるラグジュアリーな広いサンタフェスタイルのおしゃれなキッチン (シェーカースタイル扉のキャビネット、淡色木目調キャビネット、珪岩カウンター) の写真
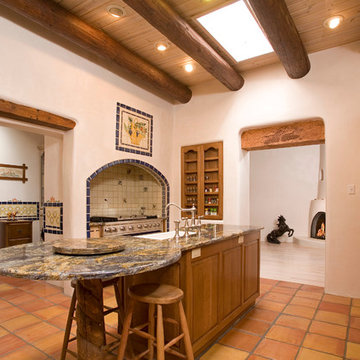
アルバカーキにあるラグジュアリーな巨大なサンタフェスタイルのおしゃれなキッチン (エプロンフロントシンク、シェーカースタイル扉のキャビネット、淡色木目調キャビネット、大理石カウンター、マルチカラーのキッチンパネル、セラミックタイルのキッチンパネル、シルバーの調理設備、テラコッタタイルの床) の写真
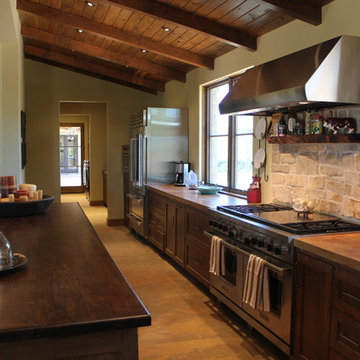
Ranch house cook shack.
他の地域にあるラグジュアリーな広いサンタフェスタイルのおしゃれなキッチン (シェーカースタイル扉のキャビネット、濃色木目調キャビネット、コンクリートカウンター、ライムストーンのキッチンパネル、シルバーの調理設備、コンクリートの床、茶色いキッチンカウンター) の写真
他の地域にあるラグジュアリーな広いサンタフェスタイルのおしゃれなキッチン (シェーカースタイル扉のキャビネット、濃色木目調キャビネット、コンクリートカウンター、ライムストーンのキッチンパネル、シルバーの調理設備、コンクリートの床、茶色いキッチンカウンター) の写真
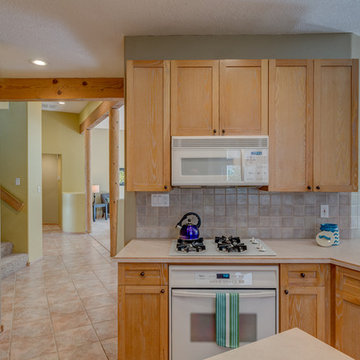
Listed by Melanie McLaughlin, Blue Door Realty, 4224 New Vistas Ct. NW, Albuquerque, NM 87114. List price; $260,000. Home Staging by MAP Consultants, llc, dba Advantage Home Staging, llc. Original local artwork provided by ValerieWellsPhotography.com, DonGradner.com and HraskyDesigns.com. Home Photos by tyesphotography.com. Furniture provided by CORT Furniture Rental.
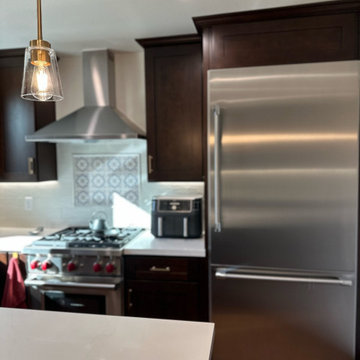
Step into this amazing, remodeled Spanish-style kitchen in Pasadena that captivates your attention with its striking style and design. Their earthy hues of deep oranges and rustic reds contribute to a vibrant yet soothing atmosphere, embodying the warmth of the Spanish sun.
The custom-made Espresso cabinets stand tall throughout the room and emanate a rich and deep tone. They exude an air of sophistication. In addition, the brass handles on these cabinets add a subtle touch of elegance, forming a beautiful contrast against the dark wood.
As your eyes wander, they are inevitably drawn to the exquisite white quartz countertops. The sleek and cool surfaces provide a perfect counterbalance to the warm and rustic elements present in the kitchen. This seamless blend of modern and traditional aesthetics is further enhanced by the spaciousness of the countertops They offer ample room for meal preparation. Additionally, their smooth finish ensures effortless cleaning, combining beauty with practicality.
Traditional to State-of-the-art
Against the backdrop of rich Espresso cabinets, a wavy subway tile backsplash is arranged in a traditional brick pattern. Its off-white hue, illuminated by LED recessed lighting, adds depth and interest to the kitchen.
The Spanish kitchen proudly showcases state-of-the-art stainless-steel appliances. With their modern and gleaming surfaces, as well as streamlined designs. Without a doubt, they blend well with the more traditional elements of the room. These appliances provide all the conveniences necessary for a contemporary lifestyle.
A custom aluminum window floods the room with natural light that is perfectly positioned above a farmhouse kitchen sink. Undoubtedly, this impressive feature is complemented by a brass faucet that continues over to the cabinet handles. Obviously, this helps to maintain consistency in the room’s design.
Charm in the details
Particularly above the kitchen island, pendant lights hang gracefully from the high ceiling. it should be noted, that they cast a gentle and welcoming glow over the area. Furthermore, the island itself has the same gleaming white quartz as the countertops providing additional prep space.
Clearly, to add a touch of authentic Spanish charm, the area over the range showcases stunning Spanish tiles. These tiles become a focal point in the kitchen. Even so, they serve both as a practical backsplash and a captivating piece of art that truly completes the aesthetic of the room.
In conclusion, this Spanish-style kitchen effortlessly combines tradition with contemporary elements, resulting in a space that is not only incredibly functional but also a true joy to spend time in. Clearly, the blend of rustic and modern, light and dark, creates an interesting collaboration that brings this kitchen to life. Finally, it captures the essence of Spanish style while adding a personalized touch that reflects the unique character of the homeowners.
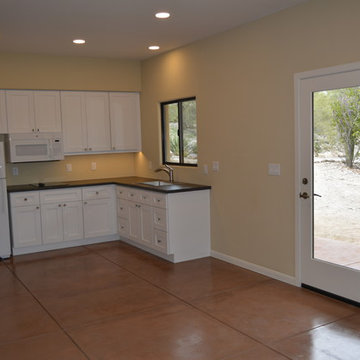
New Guest House Accommodations with colored concrete floors, light and open design.
他の地域にあるラグジュアリーな中くらいなサンタフェスタイルのおしゃれなキッチン (ドロップインシンク、シェーカースタイル扉のキャビネット、白いキャビネット、白いキッチンパネル、白い調理設備、コンクリートの床、アイランドなし、赤い床) の写真
他の地域にあるラグジュアリーな中くらいなサンタフェスタイルのおしゃれなキッチン (ドロップインシンク、シェーカースタイル扉のキャビネット、白いキャビネット、白いキッチンパネル、白い調理設備、コンクリートの床、アイランドなし、赤い床) の写真
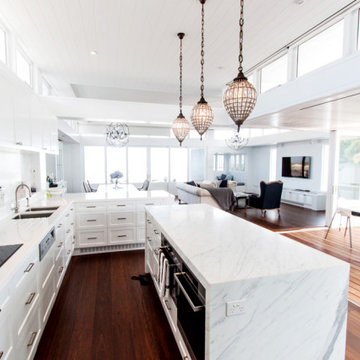
パースにあるラグジュアリーな広いサンタフェスタイルのおしゃれなキッチン (アンダーカウンターシンク、シェーカースタイル扉のキャビネット、白いキャビネット、大理石カウンター、白いキッチンパネル、大理石のキッチンパネル、黒い調理設備、無垢フローリング、茶色い床、白いキッチンカウンター) の写真
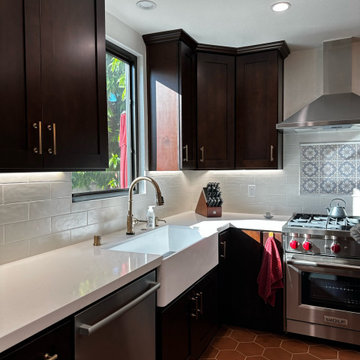
Step into this amazing, remodeled Spanish-style kitchen in Pasadena that captivates your attention with its striking style and design. Their earthy hues of deep oranges and rustic reds contribute to a vibrant yet soothing atmosphere, embodying the warmth of the Spanish sun.
The custom-made Espresso cabinets stand tall throughout the room and emanate a rich and deep tone. They exude an air of sophistication. In addition, the brass handles on these cabinets add a subtle touch of elegance, forming a beautiful contrast against the dark wood.
As your eyes wander, they are inevitably drawn to the exquisite white quartz countertops. The sleek and cool surfaces provide a perfect counterbalance to the warm and rustic elements present in the kitchen. This seamless blend of modern and traditional aesthetics is further enhanced by the spaciousness of the countertops They offer ample room for meal preparation. Additionally, their smooth finish ensures effortless cleaning, combining beauty with practicality.
Traditional to State-of-the-art
Against the backdrop of rich Espresso cabinets, a wavy subway tile backsplash is arranged in a traditional brick pattern. Its off-white hue, illuminated by LED recessed lighting, adds depth and interest to the kitchen.
The Spanish kitchen proudly showcases state-of-the-art stainless-steel appliances. With their modern and gleaming surfaces, as well as streamlined designs. Without a doubt, they blend well with the more traditional elements of the room. These appliances provide all the conveniences necessary for a contemporary lifestyle.
A custom aluminum window floods the room with natural light that is perfectly positioned above a farmhouse kitchen sink. Undoubtedly, this impressive feature is complemented by a brass faucet that continues over to the cabinet handles. Obviously, this helps to maintain consistency in the room’s design.
Charm in the details
Particularly above the kitchen island, pendant lights hang gracefully from the high ceiling. it should be noted, that they cast a gentle and welcoming glow over the area. Furthermore, the island itself has the same gleaming white quartz as the countertops providing additional prep space.
Clearly, to add a touch of authentic Spanish charm, the area over the range showcases stunning Spanish tiles. These tiles become a focal point in the kitchen. Even so, they serve both as a practical backsplash and a captivating piece of art that truly completes the aesthetic of the room.
In conclusion, this Spanish-style kitchen effortlessly combines tradition with contemporary elements, resulting in a space that is not only incredibly functional but also a true joy to spend time in. Clearly, the blend of rustic and modern, light and dark, creates an interesting collaboration that brings this kitchen to life. Finally, it captures the essence of Spanish style while adding a personalized touch that reflects the unique character of the homeowners.
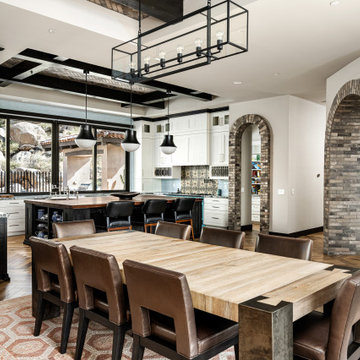
Neutral colors and organic materials like wood, stone and brick complements the architeure of this contmeporary desrt home. The herring bone pattern on the floor is reflectected with the use of brick in the coffered dining room ceiling. The use of black tile and cabinetry makes a bold statements against the neutral palette of stone, wood and brick.
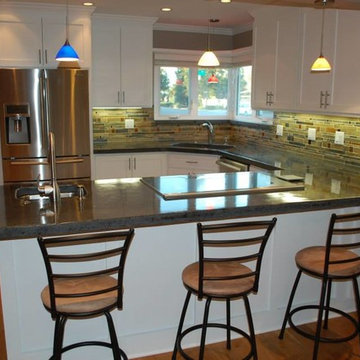
サンフランシスコにあるラグジュアリーなサンタフェスタイルのおしゃれなキッチン (アンダーカウンターシンク、シェーカースタイル扉のキャビネット、白いキャビネット、マルチカラーのキッチンパネル、ボーダータイルのキッチンパネル、シルバーの調理設備、無垢フローリング、茶色い床) の写真
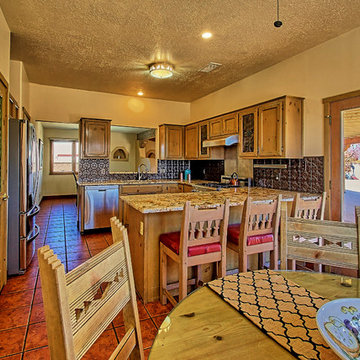
Listed by Lynn Martinez, Coldwell Banker Legacy
505-263-6369
Furniture Provided by CORT
アルバカーキにあるラグジュアリーな広いサンタフェスタイルのおしゃれなキッチン (ダブルシンク、シェーカースタイル扉のキャビネット、淡色木目調キャビネット、御影石カウンター、メタリックのキッチンパネル、メタルタイルのキッチンパネル、シルバーの調理設備、セラミックタイルの床) の写真
アルバカーキにあるラグジュアリーな広いサンタフェスタイルのおしゃれなキッチン (ダブルシンク、シェーカースタイル扉のキャビネット、淡色木目調キャビネット、御影石カウンター、メタリックのキッチンパネル、メタルタイルのキッチンパネル、シルバーの調理設備、セラミックタイルの床) の写真
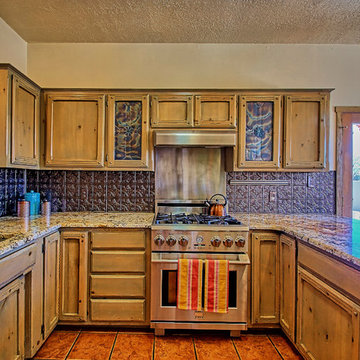
Listed by Lynn Martinez, Coldwell Banker Legacy
505-263-6369
Furniture Provided by CORT
アルバカーキにあるラグジュアリーな広いサンタフェスタイルのおしゃれなキッチン (ダブルシンク、シェーカースタイル扉のキャビネット、淡色木目調キャビネット、御影石カウンター、メタリックのキッチンパネル、メタルタイルのキッチンパネル、シルバーの調理設備、セラミックタイルの床) の写真
アルバカーキにあるラグジュアリーな広いサンタフェスタイルのおしゃれなキッチン (ダブルシンク、シェーカースタイル扉のキャビネット、淡色木目調キャビネット、御影石カウンター、メタリックのキッチンパネル、メタルタイルのキッチンパネル、シルバーの調理設備、セラミックタイルの床) の写真
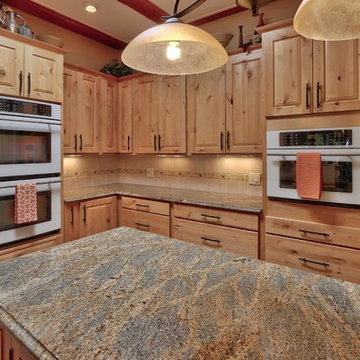
Listed by Phyllis & Robert Boverie, Coldwell Banker Legacy, 505-710-2086
Photos by Doug Aurand
Furniture Provided by CORT Furniture Rental Albuquerque
ラグジュアリーなサンタフェスタイルのキッチン (シェーカースタイル扉のキャビネット) の写真
1