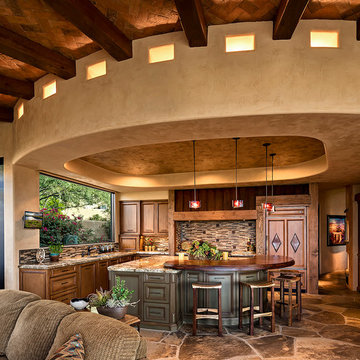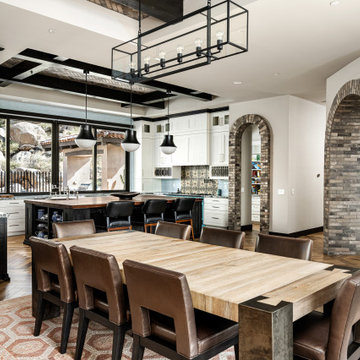キッチンは美味しい食事を作るためには欠かせないスペース。毎日使う場所だからこそ、機能性だけではなくおしゃれさにもこだわりたいものです。ここでは、使い勝手の良さやおしゃれさにこだわったサンタフェスタイルのキッチンのリフォーム事例と、キッチンリフォームのポイントをご紹介します。
キッチンの改善ポイントを考える
まずは、現在使用しているキッチンを見直してみましょう。 調理するスペースが狭い、高さが自分の身長に合っていない、収納スペースが少ないなど、キッチンによってさまざまな改善ポイントが見つかるはずです。こうした改善ポイントをもとに、サンタフェスタイルのキッチンのリフォームを検討しましょう。
動線や広さ、レイアウトの見直し
キッチンスペースは人の動きに合わせてレイアウトすることが重要です。動線を意識して、広さやレイアウトを見直しましょう。 広さの目安として、キッチン空間を2~3歩で行き来できるのが良いといわれています。狭すぎず広すぎず、キッチンの通路幅は0.9~1.2m程度に収めると良いでしょう。 また、冷蔵庫とシンク、コンロを結ぶ三角形の動線(ワークトライアングル)が正三角形に近いほど、作業効率が良いとされています。3辺の合計が3.6~6.6mに収まるように配置すると、効率良く動ける程よい広さとなるでしょう。 次にサンタフェスタイルのキッチンデザインとレイアウトを特徴別に確認してみましょう。1人で料理をするのか複数人で料理をするのかなど、さまざまなシーンで使い勝手の良いレイアウトを検討してみてください。現在では以下5つのレイアウトが一般的です。
- Ⅰ型キッチン
Ⅰ型キッチンは最も一般的なレイアウトで、シンク、調理台、コンロ、冷蔵庫が横一線に並んだタイプのキッチンです。 最近では、対面カウンターを付けて背面に収納スペースと冷蔵庫を置くなど、Ⅱ型やアイランド型に似たタイプのレイアウトも人気です。 - Ⅱ型キッチン
Ⅱ型キッチンはシンク、調理台、コンロ、冷蔵庫を2カ所に分け、平行に配置することで調理スペースを広げるレイアウトです。調理の際の動線が短くなるというメリットがあります。 - L型キッチン
L型キッチンは、シンク、調理台、コンロがL字型に配置されたレイアウトです。ワークトライアングルを作りやすく、動線をコンパクトに抑えることができます。 - アイランドキッチン
アイランドキッチンは独立型キッチンとも呼ばれ、シンク、調理台などを壁面から独立させて設置するレイアウトです。調理台を囲むように作業ができるため、家族や友人など複数で楽しみながらキッチンを共有できます。ホームパーティーや料理教室をする際にも便利でしょう。 - ペニンシュラキッチン
ペニンシュラは英語で「半島」を意味します。キッチンの左右どちらかが壁に接しているレイアウトを指します。調理スペースがオープンになっているため、リビングやダイニングにいる方とコミュニケーションを取りながら調理できるというメリットがあります。
ビルトイン機器の選択
サンタフェスタイルのキッチンタイプのレイアウト見直しと同時に、ビルトイン機器も検討されてみてはいかがでしょうか。 ビルトイン機器とは、建物や家具、設備などの中に組み込んで利用する機器を指します。システムキッチンには、ビルトインコンロ、レンジフード、オーブンレンジ、食器洗浄乾燥機を組み込むことが可能です。ビルトインであればスタイリッシュにキッチンに溶け込み、インテリアの邪魔にもなりません。新築やリフォームの際に取り入れることをおすすめします。
- ビルトインコンロ
ビルトインコンロには、それぞれ火力の異なるバーナーを組み合わせた3つ口タイプが一般的です。天板素材はガラストップが主流となっていますが、他にガラスコート、フッ素コート、ホーロー、アルミ、ステンレスなどがあります。使い勝手やデザイン、価格などを考慮して選択しましょう。 - 食器洗浄乾燥機
食器洗浄乾燥機 (食洗機) は手洗いよりも少ない水量できれいに食器を洗浄することができるため、新築やキッチンのリフォーム時には食洗機の導入をおすすめします。 国内製のビルトイン食洗機の場合は引き出し式になっているタイプが多いのに対し、海外製のビルトイン食洗機は前開き式になっているものが一般的です。 国内製・海外製それぞれで、設置業者や設置可能なシステムキッチンが異なる場合があるため注意しましょう。
収納スペースのアイデア
いかにデッドスペースを活かすかがキッチン収納のコツです。%Topicの収納は限られているため、多くの食器や調理器具、調味料などを片付けるための工夫が必要です。ビルトイン機器も限られたスペースできれいに収納する工夫のひとつといえるでしょう。 システムキッチンの収納スペース以外のキッチン収納スペースとしては、床下収納が代表的です。床下の他に、壁面収納なども人気です。壁面収納の場合、食器や調理器具だけでなくキッチン家電までも収納し、スタイリッシュで生活感の出ないキッチンを演出することもできるでしょう。

