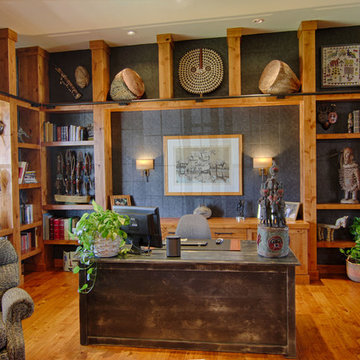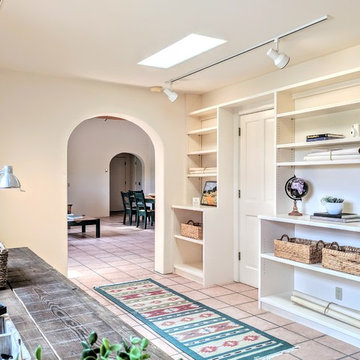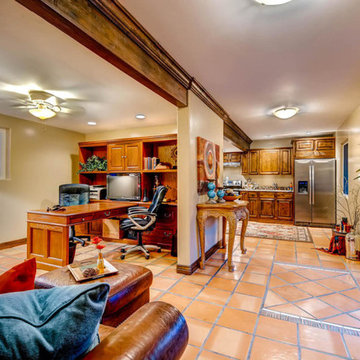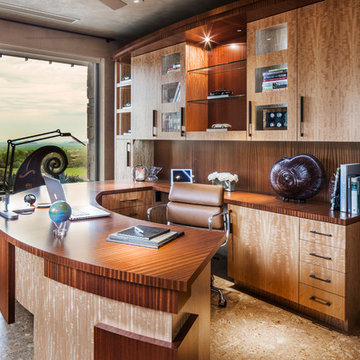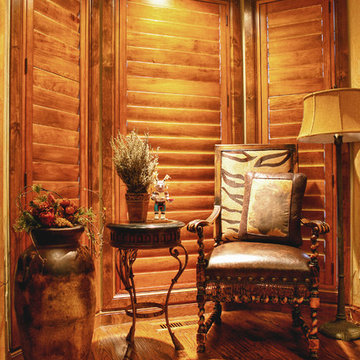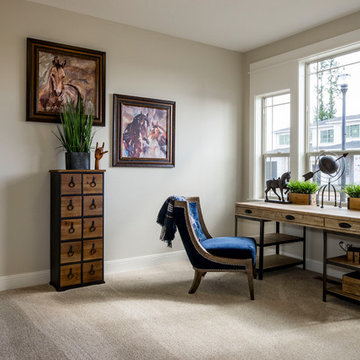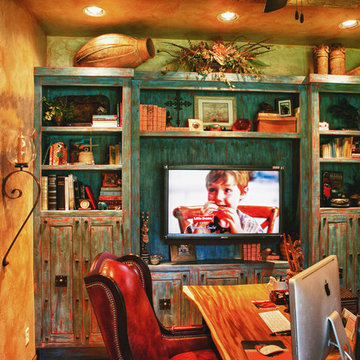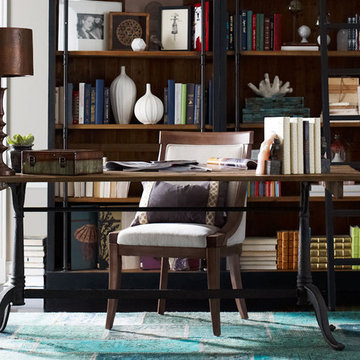サンタフェスタイルのホームオフィス・書斎 (ベージュの壁、黒い壁、グレーの壁) の写真
絞り込み:
資材コスト
並び替え:今日の人気順
写真 21〜40 枚目(全 87 枚)
1/5
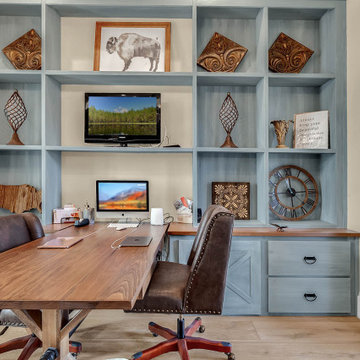
We designed and built this beautiful home office for our client who wanted the room to look amazing and function really well. Maria had a lot of books as well a some pieces that she wanted to display so getting the most out of the wall space was very important. We custom built and finished it with our custom special walnut beachy color and it turned out great. We also built a two person desk so that Maria could meet with her clients.
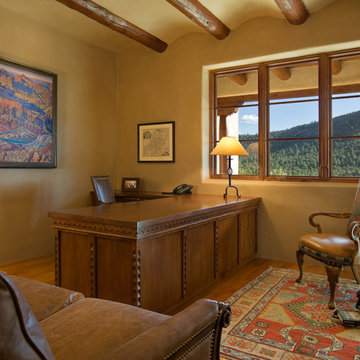
Robert Reck photography Mud plaster lends charm to this sunny home office done in collaboration with Leslie M-Stern design
アルバカーキにある高級な中くらいなサンタフェスタイルのおしゃれな書斎 (ベージュの壁、無垢フローリング、造り付け机) の写真
アルバカーキにある高級な中くらいなサンタフェスタイルのおしゃれな書斎 (ベージュの壁、無垢フローリング、造り付け机) の写真
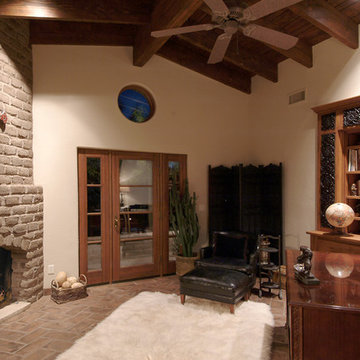
THE LIBRARY: Years before this home was built, the Owners had collected several pallets of 70 year-old adobe utilized by the famed Tucson Architect 'Josias Joseler' to build 'St. Phillips in the Hills' Church. A Road expansion required partial demolition of the original courtyard wall of this desert masterpiece, which the astute church members salvaged for some special us. This Libray fireplace was veneered with the 70 year old adobe. A metal plate on the wall (upper left) holds the original Catalina Foothills lot sign and number (153). The Architectural Designer/Builder visited the site at night-fall to verify and document the protected view corridor of city lights seen at night time. A window located opposite the desk location (not seen in this photo) allows the homeowners the city light view.
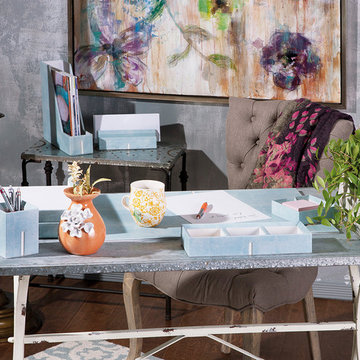
オレンジカウンティにあるお手頃価格の小さなサンタフェスタイルのおしゃれなホームオフィス・書斎 (グレーの壁、濃色無垢フローリング、暖炉なし、自立型机) の写真
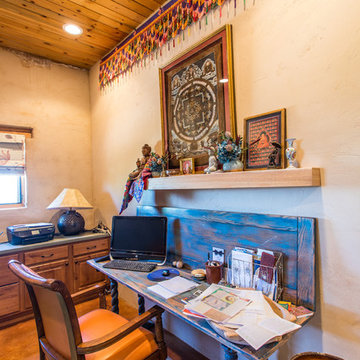
An antique desk and chair were refurbished to better fit the space with bright orange upholstery to tie in the colors of the Homeowner's Prayer Flags. A delicate roman shade fabric created a relaxed space for work and meditation.
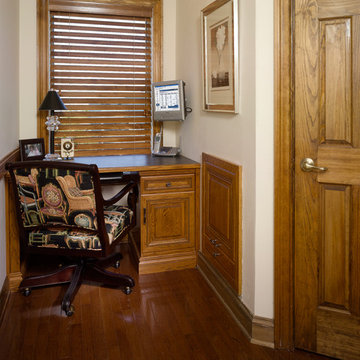
We converted the unused upper hallway alcove in this townhouse into a small home office. Borrowing space from an adjacent guest closet gave us enough additional room for a rollout cabinet that houses the printer/copier/fax. A matching tall corner closet was created to store the office supplies.
The window, which was already in place, is finished with custom wood blinds stained to coordinate with the desk, doors, and hallway trim. The whimsical chair fabric introduces a lively pattern to the space.
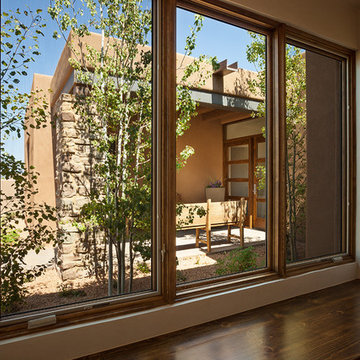
アルバカーキにある高級な中くらいなサンタフェスタイルのおしゃれなホームオフィス・書斎 (ベージュの壁、造り付け机、濃色無垢フローリング、暖炉なし) の写真
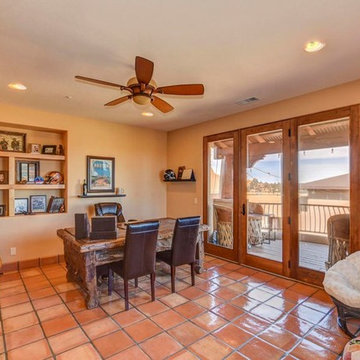
Home design by Todd Nanke of Nanke Signature Group
フェニックスにあるラグジュアリーな広いサンタフェスタイルのおしゃれなホームオフィス・書斎 (ベージュの壁、テラコッタタイルの床、暖炉なし、自立型机、赤い床) の写真
フェニックスにあるラグジュアリーな広いサンタフェスタイルのおしゃれなホームオフィス・書斎 (ベージュの壁、テラコッタタイルの床、暖炉なし、自立型机、赤い床) の写真
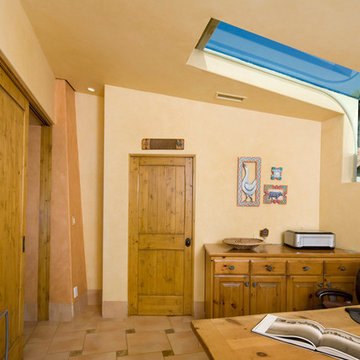
A home office with unique skylight. © Holly Lepere
サンタバーバラにある中くらいなサンタフェスタイルのおしゃれな書斎 (ベージュの壁、自立型机、セラミックタイルの床、暖炉なし、ベージュの床) の写真
サンタバーバラにある中くらいなサンタフェスタイルのおしゃれな書斎 (ベージュの壁、自立型机、セラミックタイルの床、暖炉なし、ベージュの床) の写真
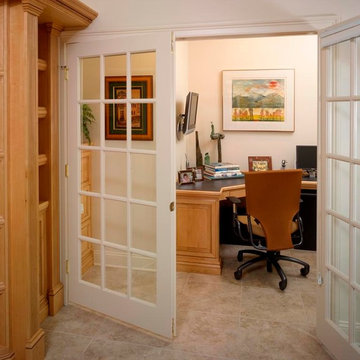
We created a home office in this townhouse by borrowing space from the garage and incorporating it with closet space. The U-shaped desk and file drawers were simultaneously custom-built and coordinated with the glazed natural maple cabinetry in the family room next door. File storage is conveniently and comfortably tucked into the corner; with the U-shaped desk following the lines of the newly-created room, nothing looks out of place and all of the pieces are a natural fit within the space.
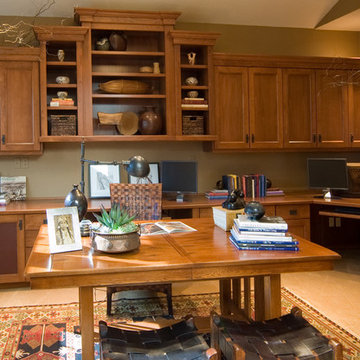
Justin Krug
ポートランドにある高級な広いサンタフェスタイルのおしゃれな書斎 (ベージュの壁、カーペット敷き、暖炉なし、自立型机) の写真
ポートランドにある高級な広いサンタフェスタイルのおしゃれな書斎 (ベージュの壁、カーペット敷き、暖炉なし、自立型机) の写真
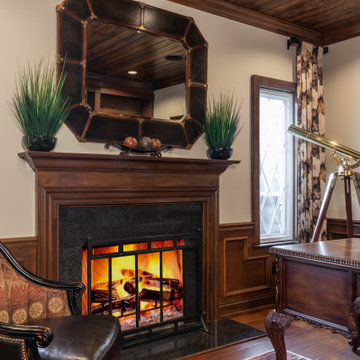
This architecture and interior design project was introduced to us by the client’s contractor after their villa had been damaged extensively by a fire. The entire main level was destroyed with exception of the front study.
Srote & Co reimagined the interior layout of this St. Albans villa to give it an "open concept" and applied universal design principles to make sure it would function for our clients as they aged in place. The universal approach is seen in the flush flooring transitions, low pile rugs and carpets, wide walkways, layers of lighting and in the seated height countertop and vanity. For convenience, the laundry room was relocated to the master walk-in closet. This allowed us to create a dedicated pantry and additional storage off the kitchen where the laundry was previously housed.
All interior selections and furnishings shown were specified or procured by Srote & Co Architects.
サンタフェスタイルのホームオフィス・書斎 (ベージュの壁、黒い壁、グレーの壁) の写真
2
