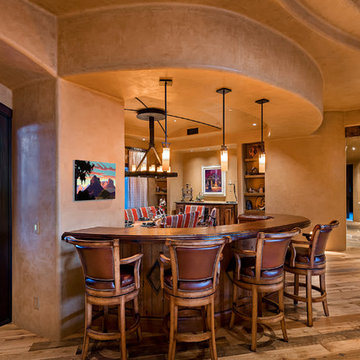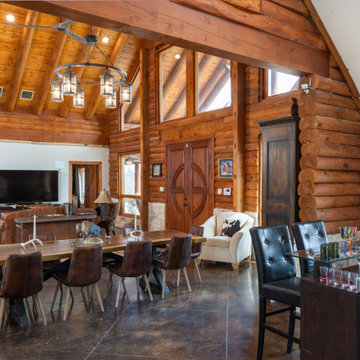サンタフェスタイルのホームバー (コンクリートの床、無垢フローリング、テラコッタタイルの床、クッションフロア) の写真
絞り込み:
資材コスト
並び替え:今日の人気順
写真 1〜20 枚目(全 24 枚)
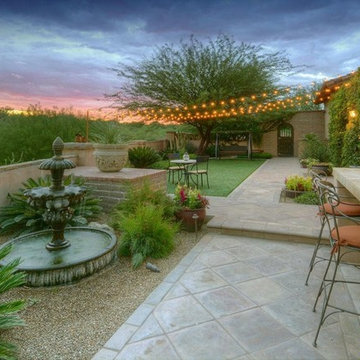
SOUTH PATIO: Reverse Moreno Satillo Pavers, go nicely with the adjacent adobe stucco patio walls. The bar area has a travertine countertop and is adjacent to the outdoor kitchen (not shown). Nearby an adobe plinth with brick cap adds an accent piece. Beyond, is the adobe patio entrance with arched entry & gate. Low water use plantings were selected.
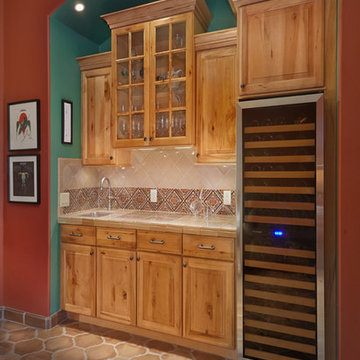
Wellborn Cabinetry
フェニックスにあるラグジュアリーな巨大なサンタフェスタイルのおしゃれなホームバー (アンダーカウンターシンク、レイズドパネル扉のキャビネット、ヴィンテージ仕上げキャビネット、タイルカウンター、マルチカラーのキッチンパネル、セラミックタイルのキッチンパネル、テラコッタタイルの床、茶色い床) の写真
フェニックスにあるラグジュアリーな巨大なサンタフェスタイルのおしゃれなホームバー (アンダーカウンターシンク、レイズドパネル扉のキャビネット、ヴィンテージ仕上げキャビネット、タイルカウンター、マルチカラーのキッチンパネル、セラミックタイルのキッチンパネル、テラコッタタイルの床、茶色い床) の写真
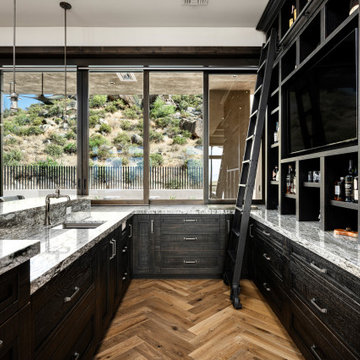
Nestled up against a private enlave this desert custom home take stunning views of the stunning desert to the next level. The sculptural shapes of the unique geological rocky formations take center stage from the private backyard. Unobstructed Troon North Mountain views takes center stage from every room in this carefully placed home.

A bar is tucked under the exterior stairway adjacent to the entry in a small vestibule that had formerly been exterior space in the home's original iteration.
Architect: Gene Kniaz, Spiral Architects
General Contractor: Linthicum Custom Builders
Photo: Maureen Ryan Photography
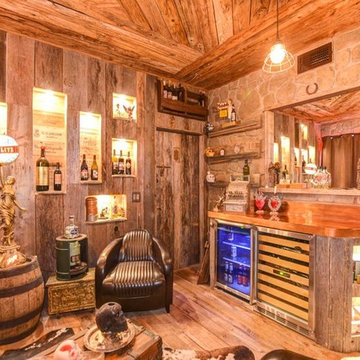
Home design by Todd Nanke of Nanke Signature Group
フェニックスにあるラグジュアリーな広いサンタフェスタイルのおしゃれな着席型バー (I型、ヴィンテージ仕上げキャビネット、木材カウンター、茶色いキッチンパネル、石タイルのキッチンパネル、無垢フローリング、茶色い床) の写真
フェニックスにあるラグジュアリーな広いサンタフェスタイルのおしゃれな着席型バー (I型、ヴィンテージ仕上げキャビネット、木材カウンター、茶色いキッチンパネル、石タイルのキッチンパネル、無垢フローリング、茶色い床) の写真
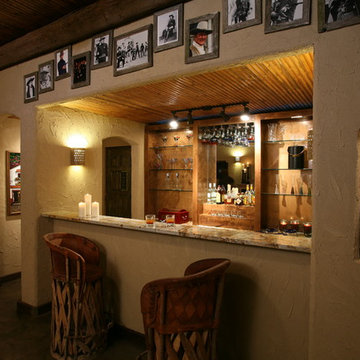
オースティンにあるサンタフェスタイルのおしゃれなホームバー (オープンシェルフ、中間色木目調キャビネット、御影石カウンター、石タイルのキッチンパネル、コンクリートの床) の写真
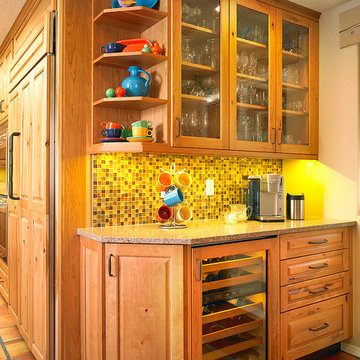
Brookhaven Knotty Cherry cabinetry
Wine and beverage bar
Photo-Mark E Owen
アルバカーキにある小さなサンタフェスタイルのおしゃれなウェット バー (I型、シンクなし、ガラス扉のキャビネット、中間色木目調キャビネット、クオーツストーンカウンター、マルチカラーのキッチンパネル、モザイクタイルのキッチンパネル、テラコッタタイルの床) の写真
アルバカーキにある小さなサンタフェスタイルのおしゃれなウェット バー (I型、シンクなし、ガラス扉のキャビネット、中間色木目調キャビネット、クオーツストーンカウンター、マルチカラーのキッチンパネル、モザイクタイルのキッチンパネル、テラコッタタイルの床) の写真
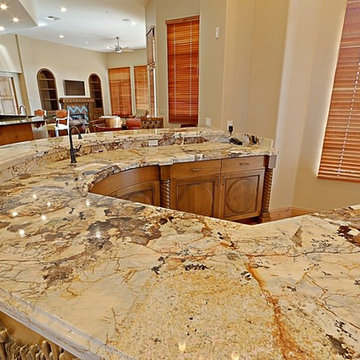
Hand carved wood bar front with rope detailing and an exotic granite top makes this bar one of a kind.
Eclipse Photography
フェニックスにある広いサンタフェスタイルのおしゃれな着席型バー (中間色木目調キャビネット、御影石カウンター、無垢フローリング、コの字型) の写真
フェニックスにある広いサンタフェスタイルのおしゃれな着席型バー (中間色木目調キャビネット、御影石カウンター、無垢フローリング、コの字型) の写真
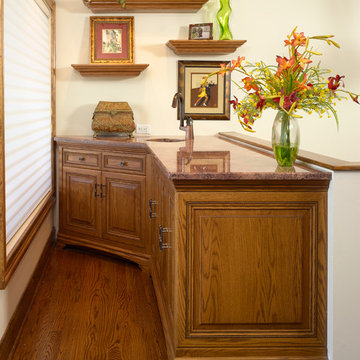
Great for entertaining, this multipurpose second-floor townhouse alcove with wet bar serves double duty – it also houses electronics, keeping them neatly concealed and out of the way.
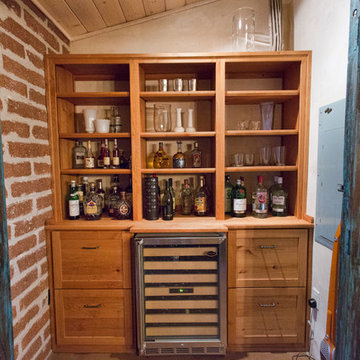
Rustic built-in bar with wine fridge
フェニックスにある低価格の小さなサンタフェスタイルのおしゃれなウェット バー (I型、オープンシェルフ、淡色木目調キャビネット、木材カウンター、コンクリートの床) の写真
フェニックスにある低価格の小さなサンタフェスタイルのおしゃれなウェット バー (I型、オープンシェルフ、淡色木目調キャビネット、木材カウンター、コンクリートの床) の写真
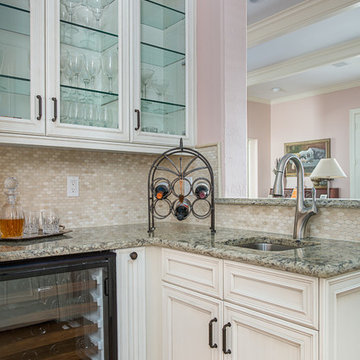
Master Bathroom
Cabinetry: KitchenCraft Integra, Chelsea door style w/ 5-piece drawer fronts, Maple in Millstone painted finish
Hardware: Top Knobs Grace Pull 3-3/4" in polished chrome
Countertops: Cambria Laneshaw quartz, 3cm w/ splashette
Sinks: Toto Rendevous undercounter lavatory in cotton
Plumbing Fixtures and accessories: Brizo Charlotte collection, polished chrome
Tub: Jason Forma Collection freestanding tub w/ AirMasseur in white
Tile: Daltile Volume 1.0 collection 12x12 in sonic white as main flooring material, Largo collection 3x6 in white as main shower/tub surround tile, Fashion Glass Accents collection in Illumini Umber as accent tile, River Pebbles in Chenille White as shower floor material
Bar and Fireplace
Cabinetry: KitchenCraft Integra, Chatham door style w/ 5-piece drawer fronts, Maple in Millstone finish
Hardware: Amerock Padma pull in antique rust, matching Inspirations knob on small pull out in bar
Countertops: Caesarstone Collarada Drift, 3cm
Sink: Blanco Stellar Bar Bowl
Faucet: Blanco Napa Bar Faucet in stainless
Backsplash tile: Daltile Crema Marfil Oval Mosaic, polished
Fireplace tile: Daltile Slate Indian Multicolor Natural Cleft in brick joint mosaic
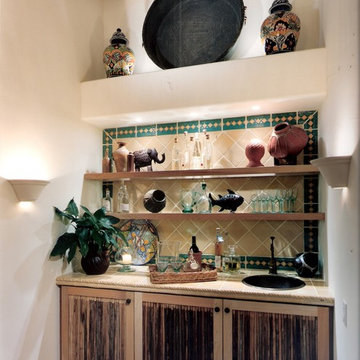
Interior Design by Nina Williams Designs,
Construction by Southwind Custom Builders,
Photography by Phillip Schultz Ritterman
サンディエゴにあるラグジュアリーな広いサンタフェスタイルのおしゃれなホームバー (テラコッタタイルの床) の写真
サンディエゴにあるラグジュアリーな広いサンタフェスタイルのおしゃれなホームバー (テラコッタタイルの床) の写真
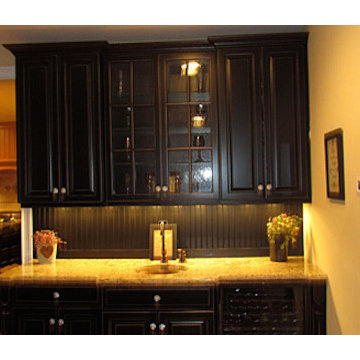
ニューヨークにあるサンタフェスタイルのおしゃれなウェット バー (I型、アンダーカウンターシンク、落し込みパネル扉のキャビネット、濃色木目調キャビネット、御影石カウンター、黒いキッチンパネル、木材のキッチンパネル、無垢フローリング、茶色い床) の写真
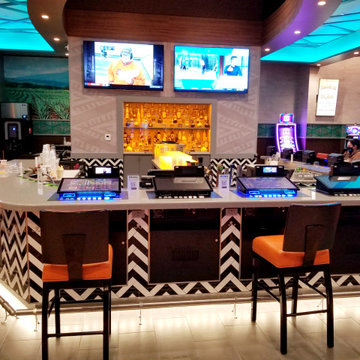
A view of our client's newest countertops in their Agave Cantina and Grill. We custom cut and fit the grey quartz countertops to the pre-existing bar as well as created spaces within the countertop that would accommodate their gambling tablets. Quartz's minimalist design adds to the modern sleekness of this space, but the grey color adds to the southwestern aesthetic that our client had established.
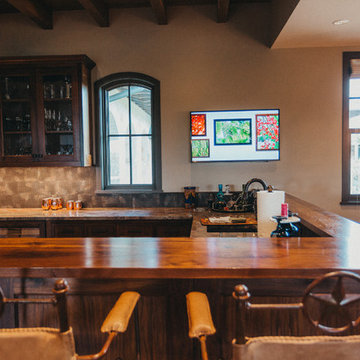
Near the bar, another TV is present to ensure nothing is missed no matter where you are in the room.
Photographer: Alexandra White Photography
オースティンにあるお手頃価格の広いサンタフェスタイルのおしゃれなホームバー (無垢フローリング、茶色い床) の写真
オースティンにあるお手頃価格の広いサンタフェスタイルのおしゃれなホームバー (無垢フローリング、茶色い床) の写真
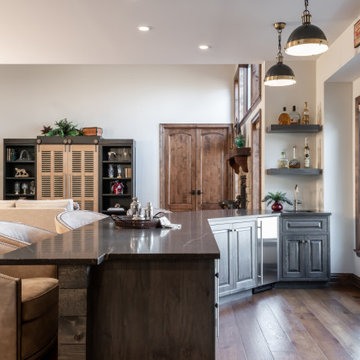
This architecture and interior design project was introduced to us by the client’s contractor after their villa had been damaged extensively by a fire. The entire main level was destroyed with exception of the front study.
Srote & Co reimagined the interior layout of this St. Albans villa to give it an "open concept" and applied universal design principles to make sure it would function for our clients as they aged in place. The universal approach is seen in the flush flooring transitions, low pile rugs and carpets, wide walkways, layers of lighting and in the seated height countertop and vanity. For convenience, the laundry room was relocated to the master walk-in closet. This allowed us to create a dedicated pantry and additional storage off the kitchen where the laundry was previously housed.
All interior selections and furnishings shown were specified or procured by Srote & Co Architects.
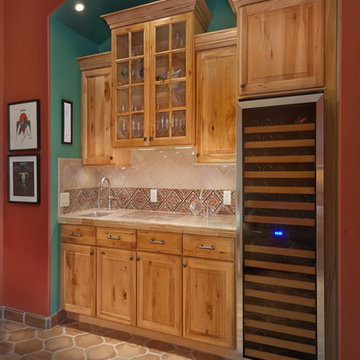
Robin Stancliff
フェニックスにあるラグジュアリーな巨大なサンタフェスタイルのおしゃれなウェット バー (アンダーカウンターシンク、レイズドパネル扉のキャビネット、淡色木目調キャビネット、御影石カウンター、マルチカラーのキッチンパネル、テラコッタタイルのキッチンパネル、テラコッタタイルの床) の写真
フェニックスにあるラグジュアリーな巨大なサンタフェスタイルのおしゃれなウェット バー (アンダーカウンターシンク、レイズドパネル扉のキャビネット、淡色木目調キャビネット、御影石カウンター、マルチカラーのキッチンパネル、テラコッタタイルのキッチンパネル、テラコッタタイルの床) の写真
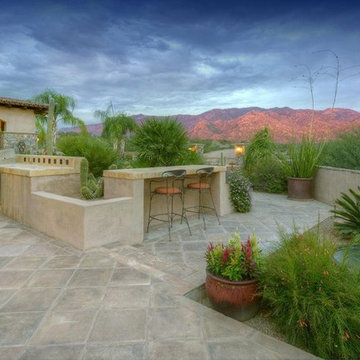
SOUTH PATIO/OUTDOOR KITCHEN: Stainless steel appliances are housed in a masonry structure with adobe stucco finish. Reverse moreno satillo pavers accent the adobe stucco walls, brick plinth cap, and clay tile roofing (beyond).
サンタフェスタイルのホームバー (コンクリートの床、無垢フローリング、テラコッタタイルの床、クッションフロア) の写真
1
