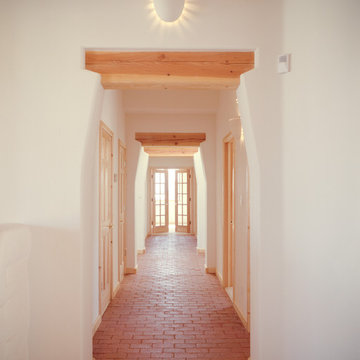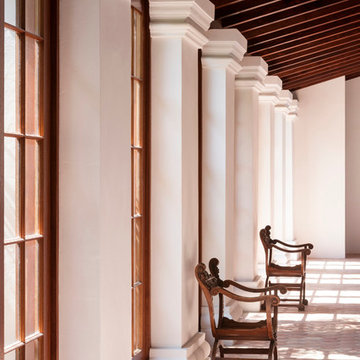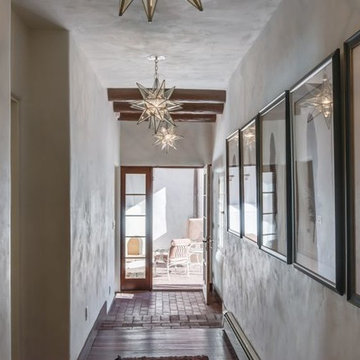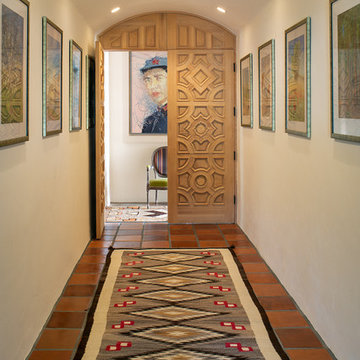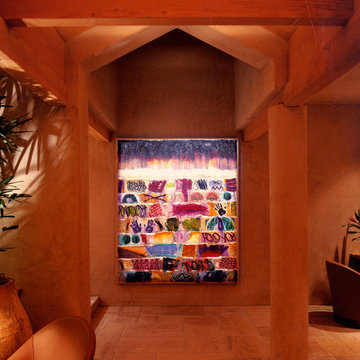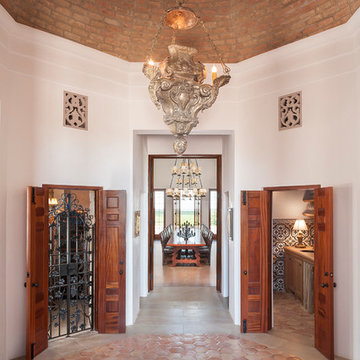サンタフェスタイルの廊下 (レンガの床、テラコッタタイルの床) の写真
絞り込み:
資材コスト
並び替え:今日の人気順
写真 1〜20 枚目(全 31 枚)
1/4

Open concept home built for entertaining, Spanish inspired colors & details, known as the Hacienda Chic style from Interior Designer Ashley Astleford, ASID, TBAE, BPN Photography: Dan Piassick of PiassickPhoto
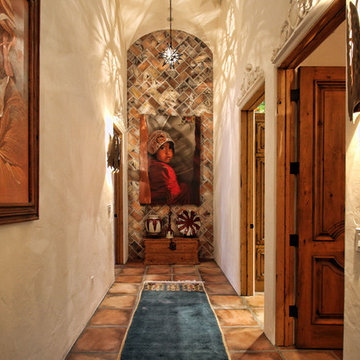
Miroslav Peric
ロサンゼルスにあるサンタフェスタイルのおしゃれな廊下 (ベージュの壁、テラコッタタイルの床) の写真
ロサンゼルスにあるサンタフェスタイルのおしゃれな廊下 (ベージュの壁、テラコッタタイルの床) の写真
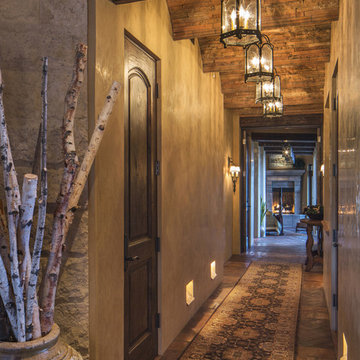
Southwestern/Tuscan style hall with brick floor.
Architect: Urban Design Associates
Builder: R-Net Custom Homes
Interiors: Ashley P. Designs
Photography: Thompson Photographic
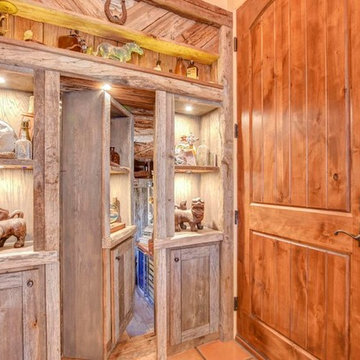
Home Design by Todd Nanke of Nanke Signature Group
フェニックスにあるラグジュアリーな広いサンタフェスタイルのおしゃれな廊下 (ベージュの壁、テラコッタタイルの床、赤い床) の写真
フェニックスにあるラグジュアリーな広いサンタフェスタイルのおしゃれな廊下 (ベージュの壁、テラコッタタイルの床、赤い床) の写真
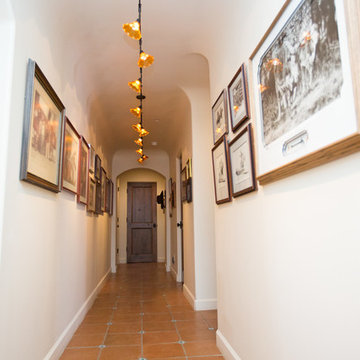
Plain Jane Photography
フェニックスにあるラグジュアリーな広いサンタフェスタイルのおしゃれな廊下 (テラコッタタイルの床、オレンジの床、ベージュの壁) の写真
フェニックスにあるラグジュアリーな広いサンタフェスタイルのおしゃれな廊下 (テラコッタタイルの床、オレンジの床、ベージュの壁) の写真
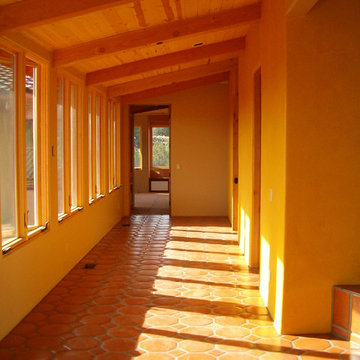
Sout facing Gallery Sunspace and hallway captures the low winter sun and shades the summer sun for high efficiency. This space looks into the Courtyard and over the Courtyard walls to the mountains and mesas.
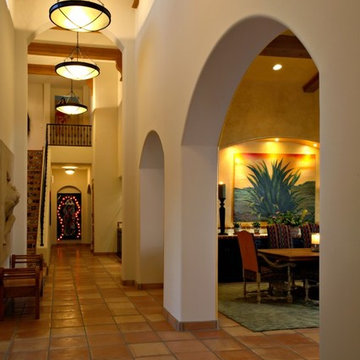
Arches adorning entrances to each room and throughout the hallway lined with simple, bold light fixtures adds to the Mexican Villa design of this home.
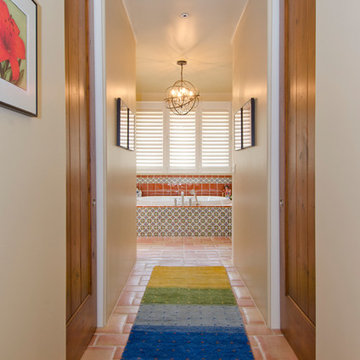
Christopher Vialpando, http://chrisvialpando.com
フェニックスにある高級な中くらいなサンタフェスタイルのおしゃれな廊下 (ベージュの壁、テラコッタタイルの床) の写真
フェニックスにある高級な中くらいなサンタフェスタイルのおしゃれな廊下 (ベージュの壁、テラコッタタイルの床) の写真
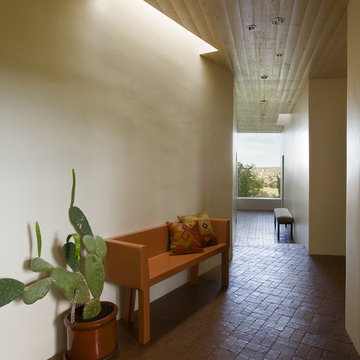
Hallway to bedrooms.
Spears Horn Architects
Photo by Robert Reck
アルバカーキにある中くらいなサンタフェスタイルのおしゃれな廊下 (レンガの床) の写真
アルバカーキにある中くらいなサンタフェスタイルのおしゃれな廊下 (レンガの床) の写真
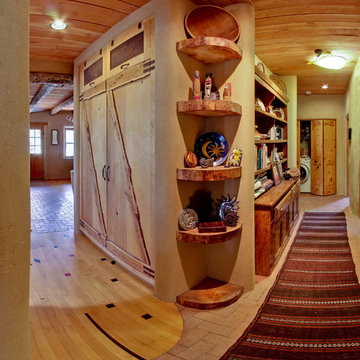
Custom pantry doors and shelves, hand-gouged/planed. Most of this wood was milled from trees cut from the property. Antique rusty hinges. Adobe mud plaster. Recycled maple floor reclaimed from school gym. Locally milled rough-sawn wood ceiling.
A design-build project by Sustainable Builders llc of Taos NM. Photo by Thomas Soule of Sustainable Builders llc.
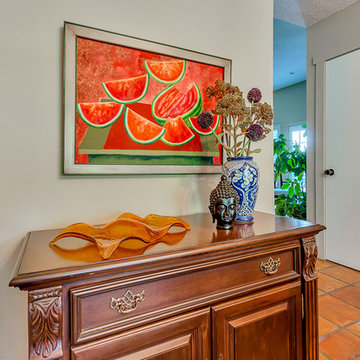
オースティンにある中くらいなサンタフェスタイルのおしゃれな廊下 (ベージュの壁、テラコッタタイルの床、オレンジの床) の写真
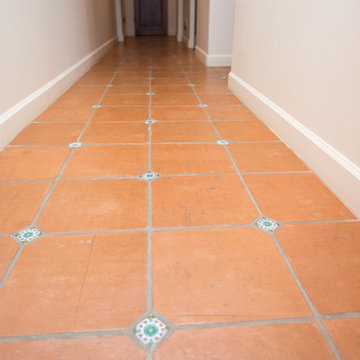
Plain Jane Photography
フェニックスにあるラグジュアリーな広いサンタフェスタイルのおしゃれな廊下 (オレンジの壁、テラコッタタイルの床、オレンジの床) の写真
フェニックスにあるラグジュアリーな広いサンタフェスタイルのおしゃれな廊下 (オレンジの壁、テラコッタタイルの床、オレンジの床) の写真
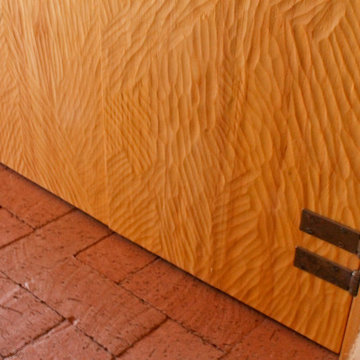
Custom pantry doors and shelves, hand-gouged/planed. Most of this wood was milled from trees cut from the property. Antique rusty hinges. Adobe mud plaster.
A design-build project by Sustainable Builders llc of Taos NM. Photo by Thomas Soule of Sustainable Builders llc.
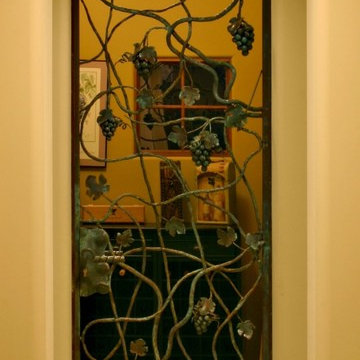
A gorgeous iron gated door separates the hallway and the wine room, adding to the Spanish Hacienda feel of this home’s design.
フェニックスにあるサンタフェスタイルのおしゃれな廊下 (黄色い壁、レンガの床) の写真
フェニックスにあるサンタフェスタイルのおしゃれな廊下 (黄色い壁、レンガの床) の写真
サンタフェスタイルの廊下 (レンガの床、テラコッタタイルの床) の写真
1
