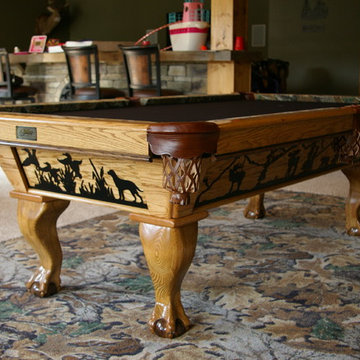サンタフェスタイルのファミリールーム (茶色い壁、マルチカラーの壁) の写真
絞り込み:
資材コスト
並び替え:今日の人気順
写真 1〜20 枚目(全 45 枚)
1/4
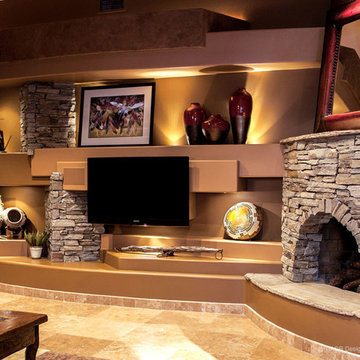
A contemporary lodge-style custom home entertainment center living room media wall with a custom natural stone round corner fireplace custom lighting, and floating panel LCD TV mount custom created by DAGR Design.

Custom wood work made from reclaimed wood or lumber harvested from the site. The vigas (log beams) came from a wild fire area. Adobe mud plaster. Recycled maple floor reclaimed from school gym. Locally milled rough-sawn wood ceiling. Adobe brick interior walls are part of the passive solar design.
A design-build project by Sustainable Builders llc of Taos NM. Photo by Thomas Soule of Sustainable Builders llc. Visit sustainablebuilders.net to explore virtual tours of this and other projects.
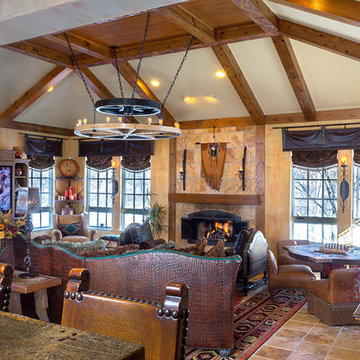
The scale of the vaulted space is made more intimate with the over-sized architectural salvage light fixture.
Michael A. Foley Photography
コロンバスにあるラグジュアリーな巨大なサンタフェスタイルのおしゃれなオープンリビング (マルチカラーの壁、セラミックタイルの床、標準型暖炉、タイルの暖炉まわり、埋込式メディアウォール) の写真
コロンバスにあるラグジュアリーな巨大なサンタフェスタイルのおしゃれなオープンリビング (マルチカラーの壁、セラミックタイルの床、標準型暖炉、タイルの暖炉まわり、埋込式メディアウォール) の写真
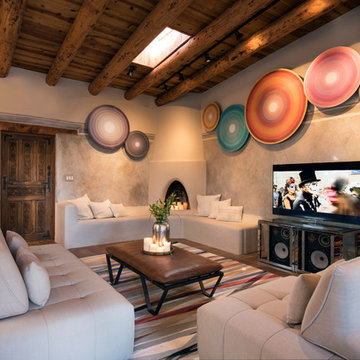
Laurie Allegretti
アルバカーキにあるお手頃価格のサンタフェスタイルのおしゃれなファミリールーム (マルチカラーの壁、セラミックタイルの床、コーナー設置型暖炉、据え置き型テレビ) の写真
アルバカーキにあるお手頃価格のサンタフェスタイルのおしゃれなファミリールーム (マルチカラーの壁、セラミックタイルの床、コーナー設置型暖炉、据え置き型テレビ) の写真
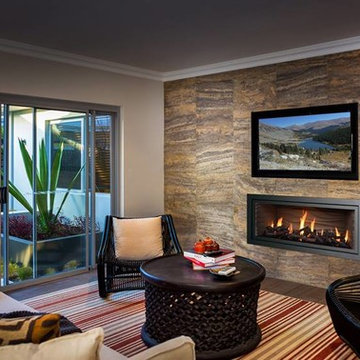
デトロイトにある中くらいなサンタフェスタイルのおしゃれなオープンリビング (茶色い壁、濃色無垢フローリング、横長型暖炉、タイルの暖炉まわり、埋込式メディアウォール、茶色い床) の写真
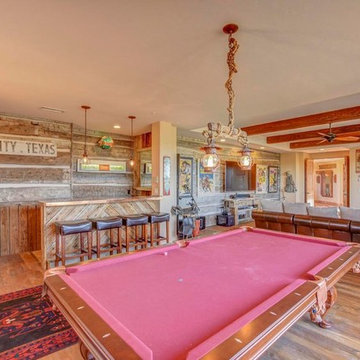
Home design by Todd Nanke, of Nanke Signature Group
フェニックスにあるラグジュアリーな広いサンタフェスタイルのおしゃれなオープンリビング (ゲームルーム、茶色い壁、無垢フローリング、赤い床) の写真
フェニックスにあるラグジュアリーな広いサンタフェスタイルのおしゃれなオープンリビング (ゲームルーム、茶色い壁、無垢フローリング、赤い床) の写真
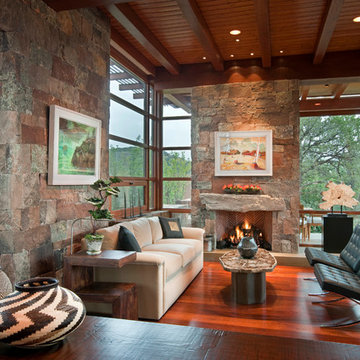
Copyright © 2009 Robert Reck. All Rights Reserved.
アルバカーキにある広いサンタフェスタイルのおしゃれなオープンリビング (マルチカラーの壁、濃色無垢フローリング、標準型暖炉、石材の暖炉まわり、テレビなし、茶色い床) の写真
アルバカーキにある広いサンタフェスタイルのおしゃれなオープンリビング (マルチカラーの壁、濃色無垢フローリング、標準型暖炉、石材の暖炉まわり、テレビなし、茶色い床) の写真
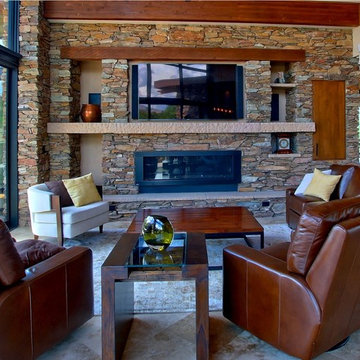
Open floor plan and floor to ceiling windows to take advantage of the Sedona, AZ views.
フェニックスにある高級な広いサンタフェスタイルのおしゃれなオープンリビング (茶色い壁、標準型暖炉、石材の暖炉まわり、埋込式メディアウォール、トラバーチンの床) の写真
フェニックスにある高級な広いサンタフェスタイルのおしゃれなオープンリビング (茶色い壁、標準型暖炉、石材の暖炉まわり、埋込式メディアウォール、トラバーチンの床) の写真
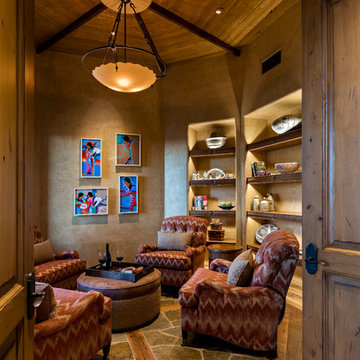
Sitting room
フェニックスにあるラグジュアリーな中くらいなサンタフェスタイルのおしゃれなオープンリビング (茶色い壁、無垢フローリング、暖炉なし、壁掛け型テレビ、茶色い床) の写真
フェニックスにあるラグジュアリーな中くらいなサンタフェスタイルのおしゃれなオープンリビング (茶色い壁、無垢フローリング、暖炉なし、壁掛け型テレビ、茶色い床) の写真
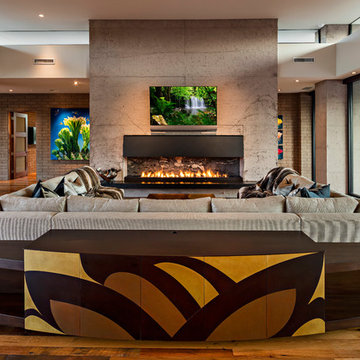
Great Room open floor plan with Custom Designed U-shaped sectional seating at the fireplace / Interior Designer - Tate Studio / Builder - Peak Ventures - Glen Ernst / Photo by ©Thompson Photographic.com
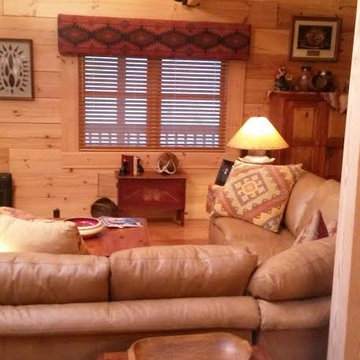
A top grain Wellington's Leather Furniture three piece leather sectional sofa in full top grain cowhide.
シャーロットにある高級な広いサンタフェスタイルのおしゃれなオープンリビング (茶色い壁、淡色無垢フローリング、標準型暖炉、石材の暖炉まわり) の写真
シャーロットにある高級な広いサンタフェスタイルのおしゃれなオープンリビング (茶色い壁、淡色無垢フローリング、標準型暖炉、石材の暖炉まわり) の写真
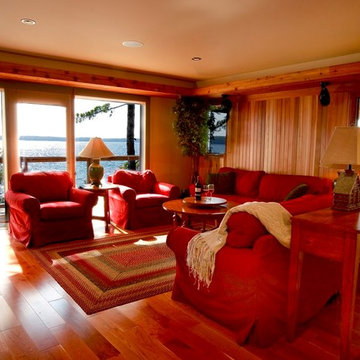
This traditional custom build exhibits a true Muskoka home all the way from its rugged landscapes to the captivating views of the pristine waters. This unique piece of property complements the natural landscape of its surroundings while still holding its beauty as a one of a kind home.
Whether its enjoying a read on a warm summers evening or playing a round of tennis on the sports court, this little slice of heaven has it all. This Lake Rosseau home features a large, open concept kitchen that flows into the family room making it the perfect entertaining space.
Tamarack North prides their company of professional engineers and builders passionate about serving Muskoka, Lake of Bays and Georgian Bay with fine seasonal homes.
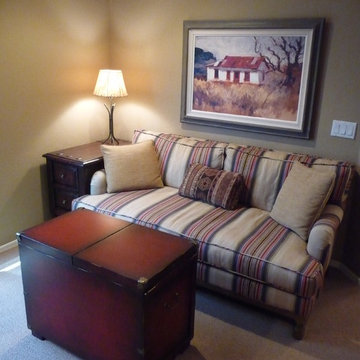
フェニックスにある高級な小さなサンタフェスタイルのおしゃれな独立型ファミリールーム (ライブラリー、茶色い壁、カーペット敷き、暖炉なし、内蔵型テレビ、ベージュの床) の写真
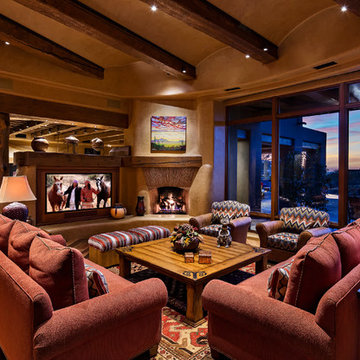
Family room fireplace
フェニックスにあるラグジュアリーな中くらいなサンタフェスタイルのおしゃれなオープンリビング (茶色い壁、無垢フローリング、コーナー設置型暖炉、タイルの暖炉まわり、壁掛け型テレビ、茶色い床) の写真
フェニックスにあるラグジュアリーな中くらいなサンタフェスタイルのおしゃれなオープンリビング (茶色い壁、無垢フローリング、コーナー設置型暖炉、タイルの暖炉まわり、壁掛け型テレビ、茶色い床) の写真
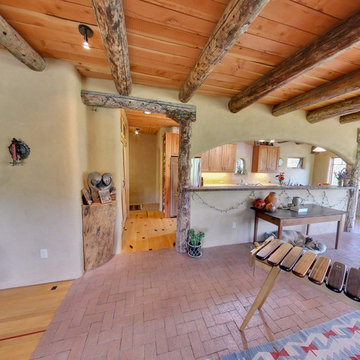
Custom wood work made from reclaimed wood or lumber harvested from the site. The vigas (log beams) came from a wild fire area. Adobe mud plaster. Recycled maple floor reclaimed from school gym. Locally milled rough-sawn wood ceiling.
A design-build project by Sustainable Builders llc of Taos NM. Photo by Thomas Soule of Sustainable Builders llc.
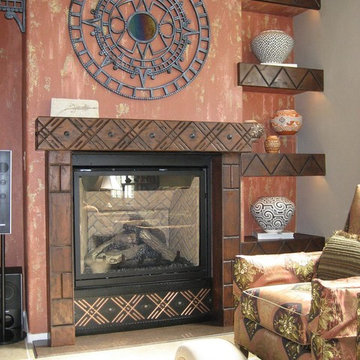
ラスベガスにある高級な中くらいなサンタフェスタイルのおしゃれなオープンリビング (標準型暖炉、木材の暖炉まわり、マルチカラーの壁、セラミックタイルの床、テレビなし、ベージュの床) の写真
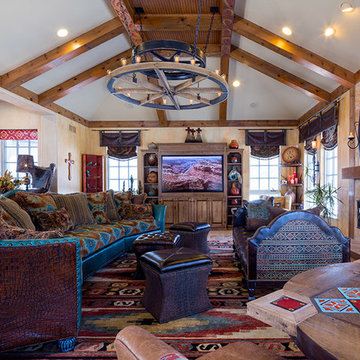
The table of reclaimed wood and Mexican tile defines a corner for family game night.
Michael A. Foley Photography
コロンバスにあるラグジュアリーな巨大なサンタフェスタイルのおしゃれなオープンリビング (ゲームルーム、マルチカラーの壁、標準型暖炉、タイルの暖炉まわり、埋込式メディアウォール、カーペット敷き) の写真
コロンバスにあるラグジュアリーな巨大なサンタフェスタイルのおしゃれなオープンリビング (ゲームルーム、マルチカラーの壁、標準型暖炉、タイルの暖炉まわり、埋込式メディアウォール、カーペット敷き) の写真
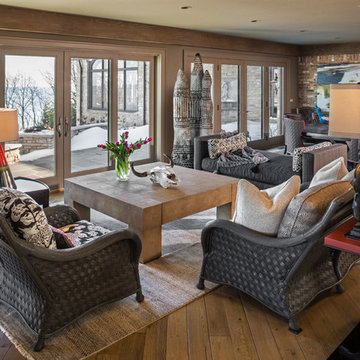
Edmunds Studios Photography
Warren Barnett Interiors
ミルウォーキーにある高級な広いサンタフェスタイルのおしゃれなオープンリビング (茶色い壁、淡色無垢フローリング、暖炉なし、テレビなし) の写真
ミルウォーキーにある高級な広いサンタフェスタイルのおしゃれなオープンリビング (茶色い壁、淡色無垢フローリング、暖炉なし、テレビなし) の写真
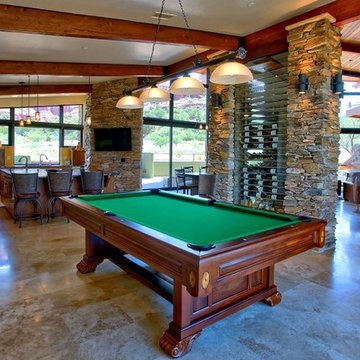
Kitchen and billiards room separated by the custom wine cellar
フェニックスにある高級な広いサンタフェスタイルのおしゃれなオープンリビング (ゲームルーム、茶色い壁、標準型暖炉、石材の暖炉まわり、埋込式メディアウォール、トラバーチンの床) の写真
フェニックスにある高級な広いサンタフェスタイルのおしゃれなオープンリビング (ゲームルーム、茶色い壁、標準型暖炉、石材の暖炉まわり、埋込式メディアウォール、トラバーチンの床) の写真
サンタフェスタイルのファミリールーム (茶色い壁、マルチカラーの壁) の写真
1
