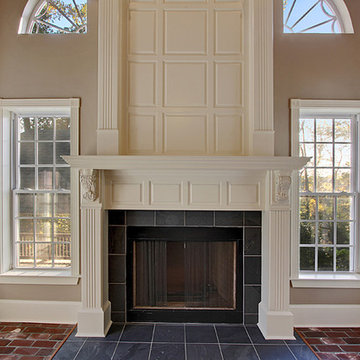トラディショナルスタイルのファミリールーム (茶色い壁、マルチカラーの壁) の写真
絞り込み:
資材コスト
並び替え:今日の人気順
写真 1〜20 枚目(全 1,602 枚)
1/4

Billy Cunningham Photography & Austin Patterson Disston Architects, Southport CT
ニューヨークにある広いトラディショナルスタイルのおしゃれな独立型ファミリールーム (ライブラリー、茶色い壁、濃色無垢フローリング、茶色い床) の写真
ニューヨークにある広いトラディショナルスタイルのおしゃれな独立型ファミリールーム (ライブラリー、茶色い壁、濃色無垢フローリング、茶色い床) の写真

New 2-story residence with additional 9-car garage, exercise room, enoteca and wine cellar below grade. Detached 2-story guest house and 2 swimming pools.

Upstairs Family Room. Photography by Tim Gibbons.
マイアミにあるトラディショナルスタイルのおしゃれなファミリールーム (マルチカラーの壁、濃色無垢フローリング、茶色い床、ゲームルーム、暖炉なし、壁掛け型テレビ) の写真
マイアミにあるトラディショナルスタイルのおしゃれなファミリールーム (マルチカラーの壁、濃色無垢フローリング、茶色い床、ゲームルーム、暖炉なし、壁掛け型テレビ) の写真
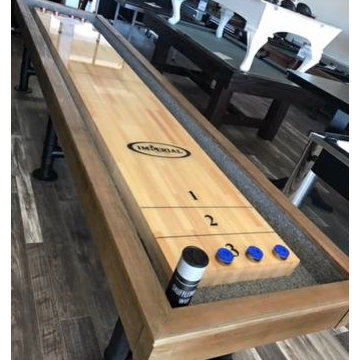
The Bedford 12-foot Shuffleboard Table is will provide years of fun and enjoyment for the entire family. The cabinet is made of 1-2/5 inch thick solid Douglas fir with a weathered oak finish. The playfield is made of solid Aspen wood with a 1/8-inch polymer seal and measures 128L x 20"W x 3" Thick. The table has 4 big climatic adjusters for maximum play. Three sets of steel legs with a steel crossbar provide exceptional stability. Overall game size: 145" x 33" x 32". Includes eight pucks (two colors), 1 table brush, 1 can of speed wax, and 2 sets of scoring units.
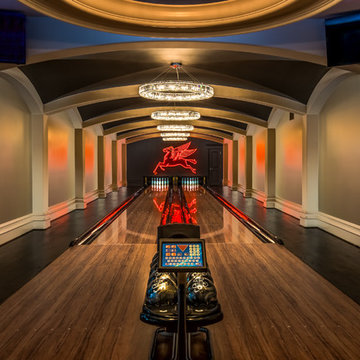
The Wales Project Bowling Alley, Westchester Homes
Special Thanks to: Ferguson Bath, Kitchen & Lighting Gallery & Oldham Lumber Co.
ダラスにある高級な広いトラディショナルスタイルのおしゃれなオープンリビング (ゲームルーム、茶色い壁、無垢フローリング、テレビなし) の写真
ダラスにある高級な広いトラディショナルスタイルのおしゃれなオープンリビング (ゲームルーム、茶色い壁、無垢フローリング、テレビなし) の写真
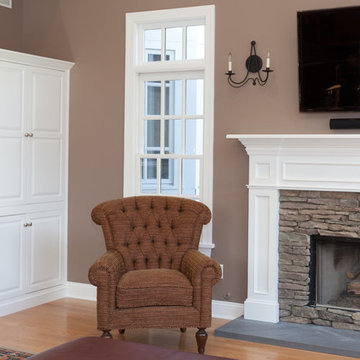
New Stone surround and hearth - its a quick and easy update!
ニューヨークにある低価格の中くらいなトラディショナルスタイルのおしゃれなオープンリビング (茶色い壁、無垢フローリング、標準型暖炉、石材の暖炉まわり、壁掛け型テレビ) の写真
ニューヨークにある低価格の中くらいなトラディショナルスタイルのおしゃれなオープンリビング (茶色い壁、無垢フローリング、標準型暖炉、石材の暖炉まわり、壁掛け型テレビ) の写真
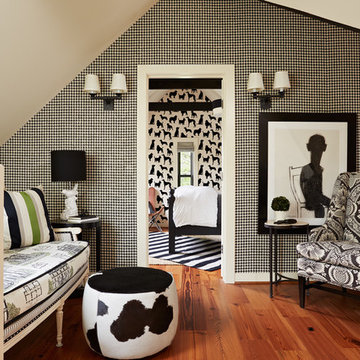
Susan Gilmore
ミネアポリスにある中くらいなトラディショナルスタイルのおしゃれなロフトリビング (無垢フローリング、マルチカラーの壁、オレンジの床、暖炉なし、テレビなし) の写真
ミネアポリスにある中くらいなトラディショナルスタイルのおしゃれなロフトリビング (無垢フローリング、マルチカラーの壁、オレンジの床、暖炉なし、テレビなし) の写真

Cozy family room with built-ins. We panelled the fireplace surround and created a hidden TV behind the paneling above the fireplace, behind the art.
ニューアークにあるラグジュアリーな広いトラディショナルスタイルのおしゃれな独立型ファミリールーム (木材の暖炉まわり、ライブラリー、茶色い壁、濃色無垢フローリング、吊り下げ式暖炉、内蔵型テレビ、茶色い床) の写真
ニューアークにあるラグジュアリーな広いトラディショナルスタイルのおしゃれな独立型ファミリールーム (木材の暖炉まわり、ライブラリー、茶色い壁、濃色無垢フローリング、吊り下げ式暖炉、内蔵型テレビ、茶色い床) の写真

This is the informal den or family room of the home. Slipcovers were used on the lighter colored items to keep everything washable and easy to maintain. Coffee tables were replaced with two oversized tufted ottomans in dark gray which sit on a custom made beige and cream zebra pattern rug. The lilac and white wallpaper was carried to this room from the adjacent kitchen. Dramatic linen window treatments were hung on oversized black wood rods, giving the room height and importance.

Tina McCabe of Mccabe DeSign & Interiors completed a full redesign of this home including both the interior and exterior. Features include bringing the outdoors in with a large eclipse window and bar height counter on the exterior patio, cloud white shaker cabinets, walnut island, glass uppers on both the front and sides, extra deep pantry, honed black grantie countertops, and tv viewing from the outdoor counter.
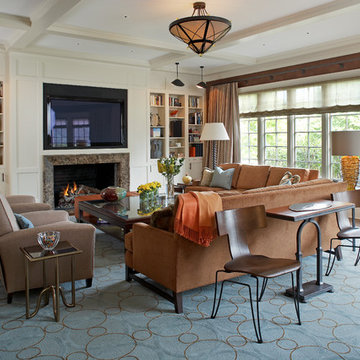
Phillip Ennis
ニューヨークにある広いトラディショナルスタイルのおしゃれなオープンリビング (茶色い壁、無垢フローリング、標準型暖炉、壁掛け型テレビ、タイルの暖炉まわり) の写真
ニューヨークにある広いトラディショナルスタイルのおしゃれなオープンリビング (茶色い壁、無垢フローリング、標準型暖炉、壁掛け型テレビ、タイルの暖炉まわり) の写真

Luxurious modern take on a traditional white Italian villa. An entry with a silver domed ceiling, painted moldings in patterns on the walls and mosaic marble flooring create a luxe foyer. Into the formal living room, cool polished Crema Marfil marble tiles contrast with honed carved limestone fireplaces throughout the home, including the outdoor loggia. Ceilings are coffered with white painted
crown moldings and beams, or planked, and the dining room has a mirrored ceiling. Bathrooms are white marble tiles and counters, with dark rich wood stains or white painted. The hallway leading into the master bedroom is designed with barrel vaulted ceilings and arched paneled wood stained doors. The master bath and vestibule floor is covered with a carpet of patterned mosaic marbles, and the interior doors to the large walk in master closets are made with leaded glass to let in the light. The master bedroom has dark walnut planked flooring, and a white painted fireplace surround with a white marble hearth.
The kitchen features white marbles and white ceramic tile backsplash, white painted cabinetry and a dark stained island with carved molding legs. Next to the kitchen, the bar in the family room has terra cotta colored marble on the backsplash and counter over dark walnut cabinets. Wrought iron staircase leading to the more modern media/family room upstairs.
Project Location: North Ranch, Westlake, California. Remodel designed by Maraya Interior Design. From their beautiful resort town of Ojai, they serve clients in Montecito, Hope Ranch, Malibu, Westlake and Calabasas, across the tri-county areas of Santa Barbara, Ventura and Los Angeles, south to Hidden Hills- north through Solvang and more.
Stained alder library, home office. This fireplace mantel was made with Enkebol carved moldings, the ceiling is coffered with stained wood and beams with crown moldings. This home overlooks the California coastline, hence the sailboats!
Stan Tenpenny Construction,
Dina Pielaet, photography

ニューヨークにある高級な広いトラディショナルスタイルのおしゃれな独立型ファミリールーム (ゲームルーム、茶色い壁、カーペット敷き、標準型暖炉、石材の暖炉まわり、テレビなし、マルチカラーの床) の写真
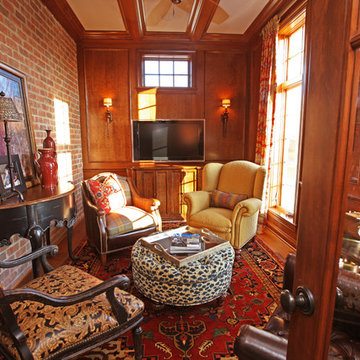
The client requested a spot off the dining room, appropriate for after dinner conversation while entertaining, but also a cozy spot for her husband to enjoy a cigar and watch TV.
Photos by Moy Photography

River Oaks, 2014 - Remodel and Additions
ヒューストンにあるラグジュアリーな巨大なトラディショナルスタイルのおしゃれなロフトリビング (ライブラリー、茶色い壁、濃色無垢フローリング、標準型暖炉、茶色い床) の写真
ヒューストンにあるラグジュアリーな巨大なトラディショナルスタイルのおしゃれなロフトリビング (ライブラリー、茶色い壁、濃色無垢フローリング、標準型暖炉、茶色い床) の写真
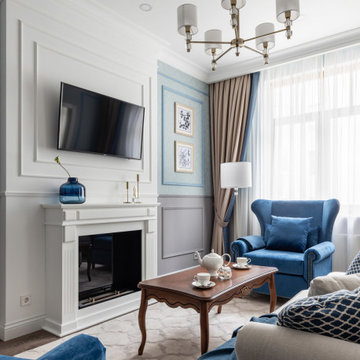
Фотограф: Максим Максимов, maxiimov@ya.ru
サンクトペテルブルクにあるトラディショナルスタイルのおしゃれなファミリールーム (マルチカラーの壁、標準型暖炉、壁掛け型テレビ) の写真
サンクトペテルブルクにあるトラディショナルスタイルのおしゃれなファミリールーム (マルチカラーの壁、標準型暖炉、壁掛け型テレビ) の写真

Ryan Hainey
ミルウォーキーにある小さなトラディショナルスタイルのおしゃれな独立型ファミリールーム (ライブラリー、茶色い壁、濃色無垢フローリング、標準型暖炉、レンガの暖炉まわり、茶色い床) の写真
ミルウォーキーにある小さなトラディショナルスタイルのおしゃれな独立型ファミリールーム (ライブラリー、茶色い壁、濃色無垢フローリング、標準型暖炉、レンガの暖炉まわり、茶色い床) の写真
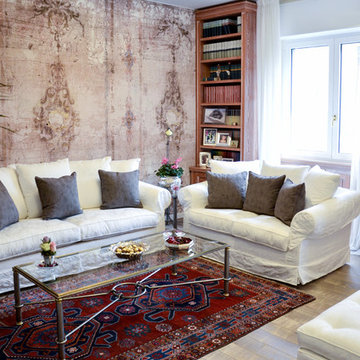
Foto di Annalisa Carli
ミラノにあるラグジュアリーな中くらいなトラディショナルスタイルのおしゃれなオープンリビング (淡色無垢フローリング、壁掛け型テレビ、マルチカラーの壁、ベージュの床) の写真
ミラノにあるラグジュアリーな中くらいなトラディショナルスタイルのおしゃれなオープンリビング (淡色無垢フローリング、壁掛け型テレビ、マルチカラーの壁、ベージュの床) の写真
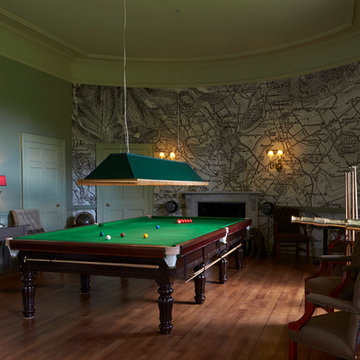
Architects Scotland Ltd.
他の地域にあるトラディショナルスタイルのおしゃれな独立型ファミリールーム (マルチカラーの壁、無垢フローリング、標準型暖炉、テレビなし、アクセントウォール) の写真
他の地域にあるトラディショナルスタイルのおしゃれな独立型ファミリールーム (マルチカラーの壁、無垢フローリング、標準型暖炉、テレビなし、アクセントウォール) の写真
トラディショナルスタイルのファミリールーム (茶色い壁、マルチカラーの壁) の写真
1
