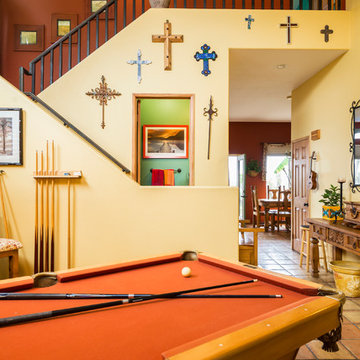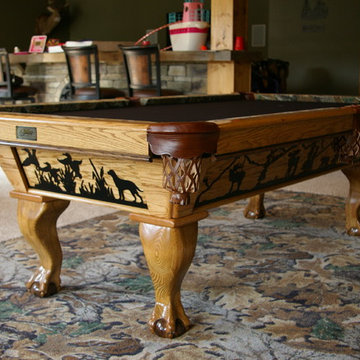サンタフェスタイルのファミリールーム (ゲームルーム、ミュージックルーム) の写真
絞り込み:
資材コスト
並び替え:今日の人気順
写真 1〜20 枚目(全 62 枚)
1/4

The flow of space throughout is defined by the subtle collision of angled geometries creating informal, individual living spaces oriented to particular views of the landscape.
photos by Chris Kendall
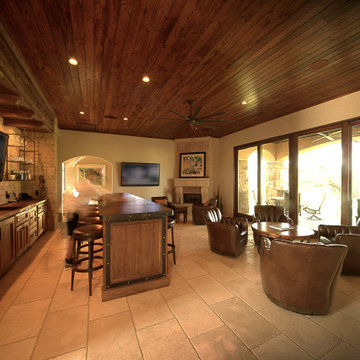
The Pool Box sites a small secondary residence and pool alongside an existing residence, set in a rolling Hill Country community. The project includes design for the structure, pool, and landscape - combined into a sequence of spaces of soft native planting, painted Texas daylight, and timeless materials. A careful entry carries one from a quiet landscape, stepping down into an entertainment room. Large glass doors open into a sculptural pool.

Custom wood work made from reclaimed wood or lumber harvested from the site. The vigas (log beams) came from a wild fire area. Adobe mud plaster. Recycled maple floor reclaimed from school gym. Locally milled rough-sawn wood ceiling. Adobe brick interior walls are part of the passive solar design.
A design-build project by Sustainable Builders llc of Taos NM. Photo by Thomas Soule of Sustainable Builders llc. Visit sustainablebuilders.net to explore virtual tours of this and other projects.
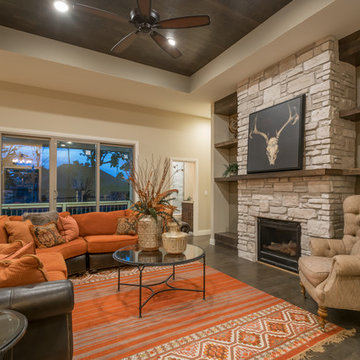
他の地域にあるお手頃価格の中くらいなサンタフェスタイルのおしゃれなオープンリビング (ゲームルーム、ベージュの壁、無垢フローリング、標準型暖炉、石材の暖炉まわり、壁掛け型テレビ、茶色い床) の写真
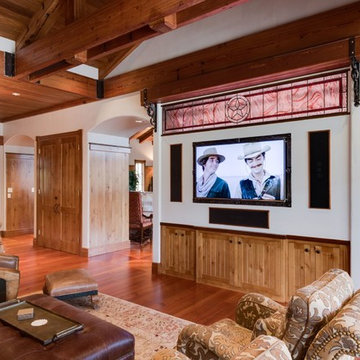
フィラデルフィアにある広いサンタフェスタイルのおしゃれなオープンリビング (ゲームルーム、白い壁、無垢フローリング、暖炉なし、壁掛け型テレビ、茶色い床) の写真
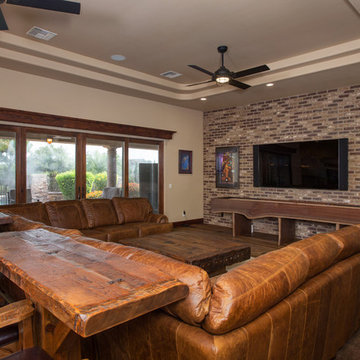
他の地域にある高級な広いサンタフェスタイルのおしゃれなオープンリビング (ベージュの壁、竹フローリング、壁掛け型テレビ、茶色い床、暖炉なし、ゲームルーム) の写真
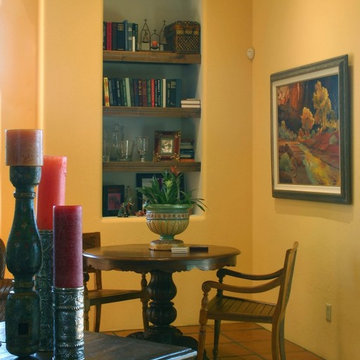
A cozy niche is perfect for an intimate game of cards or chess after a relaxing day out on the golf course.
フェニックスにある中くらいなサンタフェスタイルのおしゃれなオープンリビング (ゲームルーム、黄色い壁、テラコッタタイルの床) の写真
フェニックスにある中くらいなサンタフェスタイルのおしゃれなオープンリビング (ゲームルーム、黄色い壁、テラコッタタイルの床) の写真
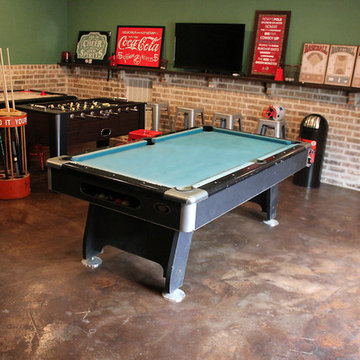
game room is large enough to fit pool table and 3 other game tables.
ヒューストンにある広いサンタフェスタイルのおしゃれなオープンリビング (ゲームルーム、コンクリートの床) の写真
ヒューストンにある広いサンタフェスタイルのおしゃれなオープンリビング (ゲームルーム、コンクリートの床) の写真
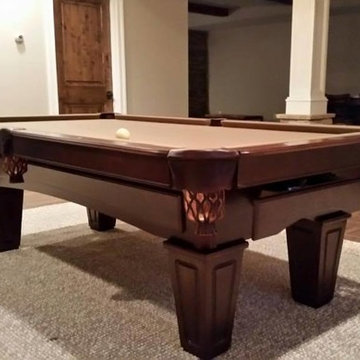
This Brunswick billiard table matches perfectly with the Southwestern style of this home.
ヒューストンにある広いサンタフェスタイルのおしゃれなオープンリビング (ゲームルーム、ベージュの壁、無垢フローリング、壁掛け型テレビ) の写真
ヒューストンにある広いサンタフェスタイルのおしゃれなオープンリビング (ゲームルーム、ベージュの壁、無垢フローリング、壁掛け型テレビ) の写真
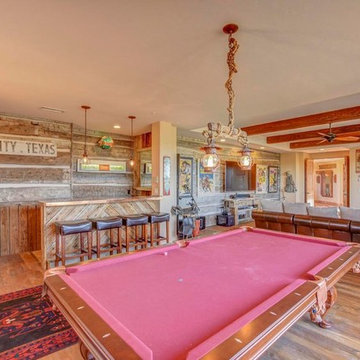
Home design by Todd Nanke, of Nanke Signature Group
フェニックスにあるラグジュアリーな広いサンタフェスタイルのおしゃれなオープンリビング (ゲームルーム、茶色い壁、無垢フローリング、赤い床) の写真
フェニックスにあるラグジュアリーな広いサンタフェスタイルのおしゃれなオープンリビング (ゲームルーム、茶色い壁、無垢フローリング、赤い床) の写真
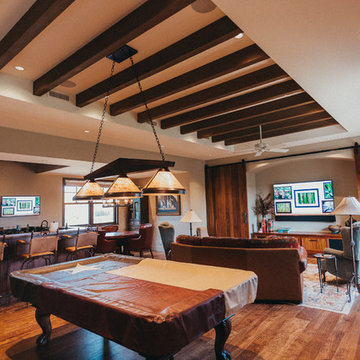
The family room is an adults dream room with a full bar, pool table, 2 TV's and poker table.
オースティンにあるお手頃価格の広いサンタフェスタイルのおしゃれな独立型ファミリールーム (ゲームルーム、ベージュの壁、無垢フローリング、暖炉なし、内蔵型テレビ、茶色い床) の写真
オースティンにあるお手頃価格の広いサンタフェスタイルのおしゃれな独立型ファミリールーム (ゲームルーム、ベージュの壁、無垢フローリング、暖炉なし、内蔵型テレビ、茶色い床) の写真
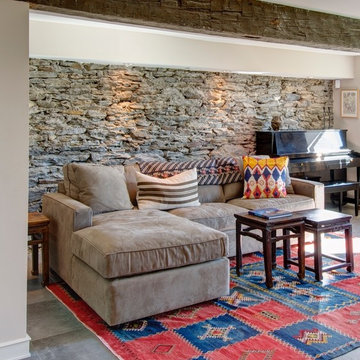
Family room with radiant heat flooring, stacked stone walls and sectional sofa
ボストンにあるお手頃価格のサンタフェスタイルのおしゃれなファミリールーム (ミュージックルーム、グレーの床、アクセントウォール) の写真
ボストンにあるお手頃価格のサンタフェスタイルのおしゃれなファミリールーム (ミュージックルーム、グレーの床、アクセントウォール) の写真
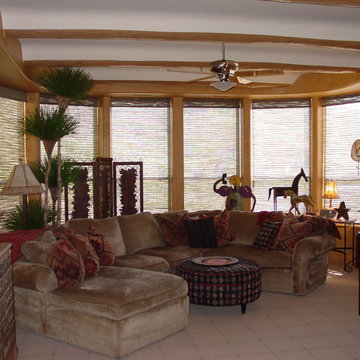
Cowgirl family room with foosball table, TV, study area, upholstered sectional! Great for kids!
フェニックスにある高級な広いサンタフェスタイルのおしゃれな独立型ファミリールーム (ゲームルーム、黄色い壁、カーペット敷き、暖炉なし、埋込式メディアウォール) の写真
フェニックスにある高級な広いサンタフェスタイルのおしゃれな独立型ファミリールーム (ゲームルーム、黄色い壁、カーペット敷き、暖炉なし、埋込式メディアウォール) の写真
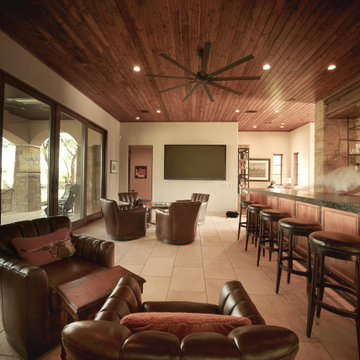
The Pool Box sites a small secondary residence and pool alongside an existing residence, set in a rolling Hill Country community. The project includes design for the structure, pool, and landscape - combined into a sequence of spaces of soft native planting, painted Texas daylight, and timeless materials. A careful entry carries one from a quiet landscape, stepping down into an entertainment room. Large glass doors open into a sculptural pool.
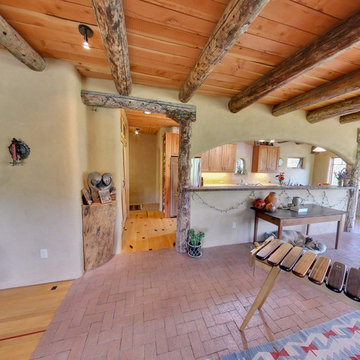
Custom wood work made from reclaimed wood or lumber harvested from the site. The vigas (log beams) came from a wild fire area. Adobe mud plaster. Recycled maple floor reclaimed from school gym. Locally milled rough-sawn wood ceiling.
A design-build project by Sustainable Builders llc of Taos NM. Photo by Thomas Soule of Sustainable Builders llc.
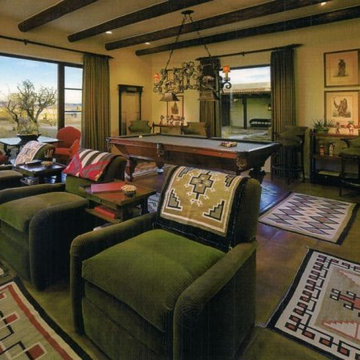
Robert Reck
他の地域にあるサンタフェスタイルのおしゃれなオープンリビング (ゲームルーム、ベージュの壁) の写真
他の地域にあるサンタフェスタイルのおしゃれなオープンリビング (ゲームルーム、ベージュの壁) の写真
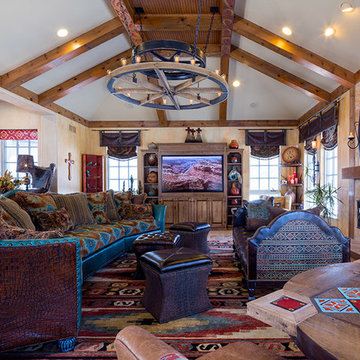
The table of reclaimed wood and Mexican tile defines a corner for family game night.
Michael A. Foley Photography
コロンバスにあるラグジュアリーな巨大なサンタフェスタイルのおしゃれなオープンリビング (ゲームルーム、マルチカラーの壁、標準型暖炉、タイルの暖炉まわり、埋込式メディアウォール、カーペット敷き) の写真
コロンバスにあるラグジュアリーな巨大なサンタフェスタイルのおしゃれなオープンリビング (ゲームルーム、マルチカラーの壁、標準型暖炉、タイルの暖炉まわり、埋込式メディアウォール、カーペット敷き) の写真
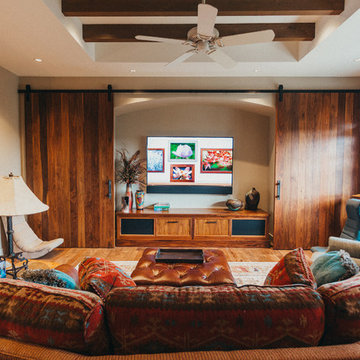
Front and center in the family room is the sliding barn doors, which open to reveal a 75" Samsung TV.
Photographer: Alexandra White Photography
オースティンにあるお手頃価格の広いサンタフェスタイルのおしゃれな独立型ファミリールーム (ゲームルーム、ベージュの壁、無垢フローリング、暖炉なし、内蔵型テレビ、茶色い床) の写真
オースティンにあるお手頃価格の広いサンタフェスタイルのおしゃれな独立型ファミリールーム (ゲームルーム、ベージュの壁、無垢フローリング、暖炉なし、内蔵型テレビ、茶色い床) の写真
サンタフェスタイルのファミリールーム (ゲームルーム、ミュージックルーム) の写真
1
