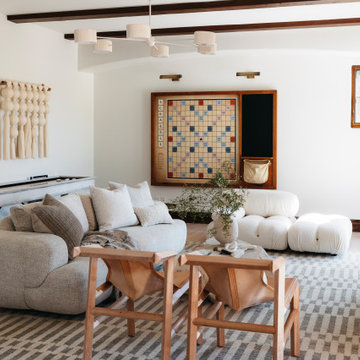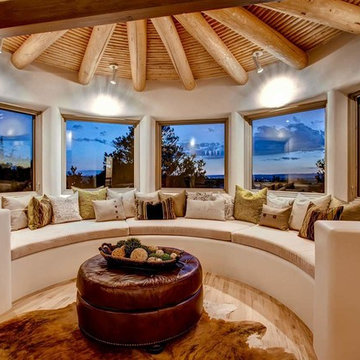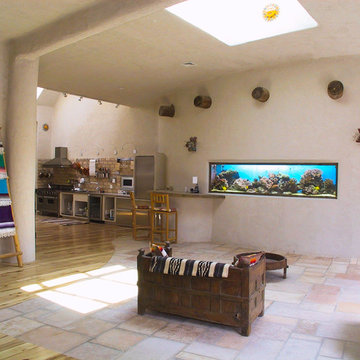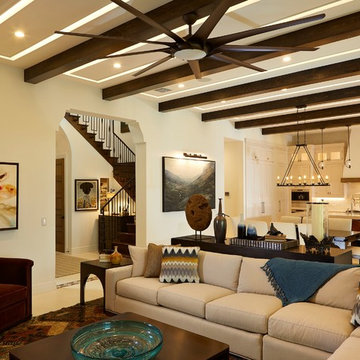サンタフェスタイルのファミリールーム (竹フローリング、セラミックタイルの床、淡色無垢フローリング) の写真
絞り込み:
資材コスト
並び替え:今日の人気順
写真 1〜20 枚目(全 97 枚)
1/5

From the entry, the rear yard outdoor living experience can be viewed through the open bi-fold door system. 14 ceilings and clerestory windows create a light and open experience in the great room, kitchen and dining area. Sandstone surrounds the fireplace from floor to ceilings. Walnut cabinetry balances either side of fireplace.
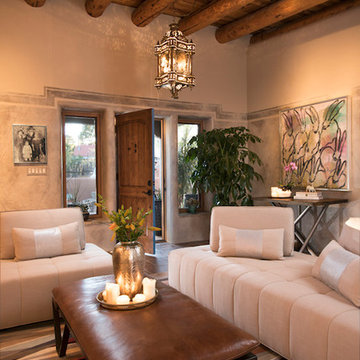
Laurie Allegretti
アルバカーキにあるお手頃価格のサンタフェスタイルのおしゃれなファミリールーム (マルチカラーの壁、セラミックタイルの床、コーナー設置型暖炉、据え置き型テレビ) の写真
アルバカーキにあるお手頃価格のサンタフェスタイルのおしゃれなファミリールーム (マルチカラーの壁、セラミックタイルの床、コーナー設置型暖炉、据え置き型テレビ) の写真
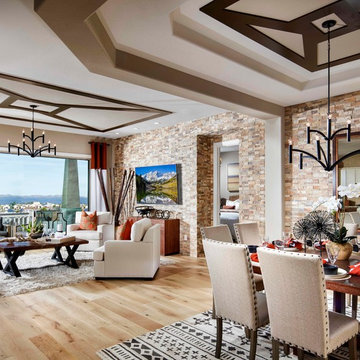
Eric Lucero Photography
デンバーにあるラグジュアリーな巨大なサンタフェスタイルのおしゃれなオープンリビング (淡色無垢フローリング、壁掛け型テレビ) の写真
デンバーにあるラグジュアリーな巨大なサンタフェスタイルのおしゃれなオープンリビング (淡色無垢フローリング、壁掛け型テレビ) の写真
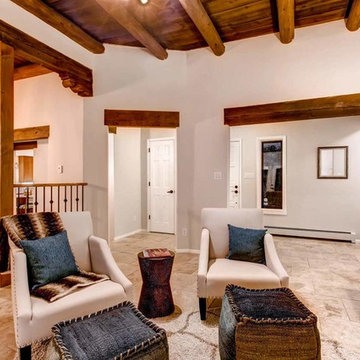
Barker Realty
アルバカーキにある中くらいなサンタフェスタイルのおしゃれなオープンリビング (グレーの壁、セラミックタイルの床、コーナー設置型暖炉、漆喰の暖炉まわり、テレビなし) の写真
アルバカーキにある中くらいなサンタフェスタイルのおしゃれなオープンリビング (グレーの壁、セラミックタイルの床、コーナー設置型暖炉、漆喰の暖炉まわり、テレビなし) の写真
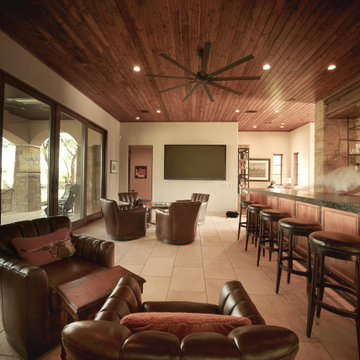
The Pool Box sites a small secondary residence and pool alongside an existing residence, set in a rolling Hill Country community. The project includes design for the structure, pool, and landscape - combined into a sequence of spaces of soft native planting, painted Texas daylight, and timeless materials. A careful entry carries one from a quiet landscape, stepping down into an entertainment room. Large glass doors open into a sculptural pool.

Custom wood work made from reclaimed wood or lumber harvested from the site. The vigas (log beams) came from a wild fire area. Adobe mud plaster. Recycled maple floor reclaimed from school gym. Locally milled rough-sawn wood ceiling. Adobe brick interior walls are part of the passive solar design.
A design-build project by Sustainable Builders llc of Taos NM. Photo by Thomas Soule of Sustainable Builders llc. Visit sustainablebuilders.net to explore virtual tours of this and other projects.
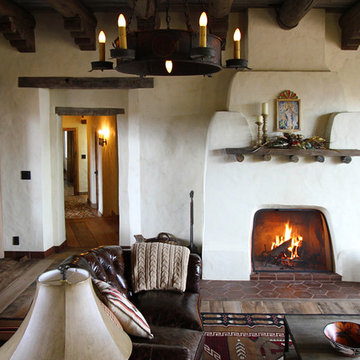
サンディエゴにある高級な中くらいなサンタフェスタイルのおしゃれなオープンリビング (白い壁、淡色無垢フローリング、標準型暖炉、漆喰の暖炉まわり、据え置き型テレビ) の写真
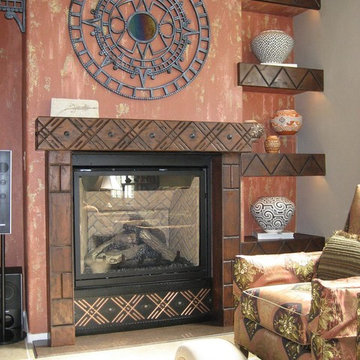
ラスベガスにある高級な中くらいなサンタフェスタイルのおしゃれなオープンリビング (標準型暖炉、木材の暖炉まわり、マルチカラーの壁、セラミックタイルの床、テレビなし、ベージュの床) の写真
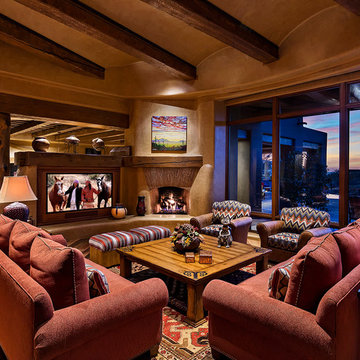
Remodeled southwestern family room with an exposed beam ceiling and standard fireplace.
Photo Credit: Thompson Photographic
Architect: Urban Design Associates
Interior Designer: Bess Jones Interiors
Builder: R-Net Custom Homes
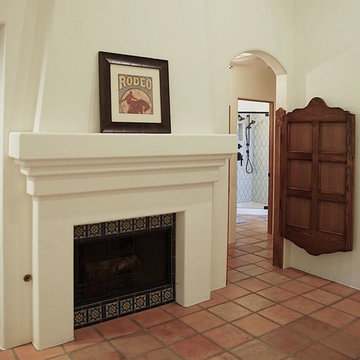
ロサンゼルスにある高級なサンタフェスタイルのおしゃれなファミリールーム (セラミックタイルの床、タイルの暖炉まわり、埋込式メディアウォール) の写真
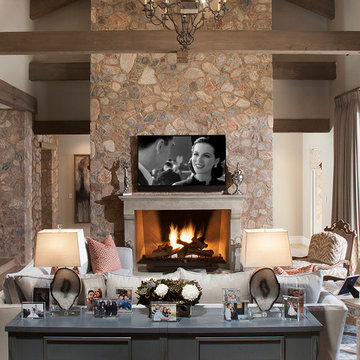
フェニックスにある広いサンタフェスタイルのおしゃれなオープンリビング (ベージュの壁、淡色無垢フローリング、標準型暖炉、石材の暖炉まわり、壁掛け型テレビ、ベージュの床) の写真
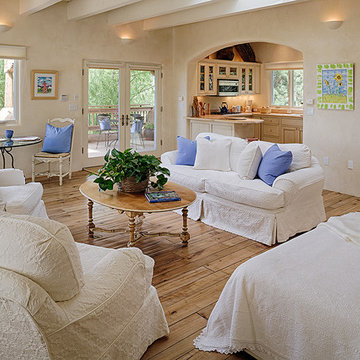
Residential interior architectural photography by D'Arcy Leck
アルバカーキにある高級な中くらいなサンタフェスタイルのおしゃれなファミリールーム (ベージュの壁、淡色無垢フローリング、暖炉なし) の写真
アルバカーキにある高級な中くらいなサンタフェスタイルのおしゃれなファミリールーム (ベージュの壁、淡色無垢フローリング、暖炉なし) の写真
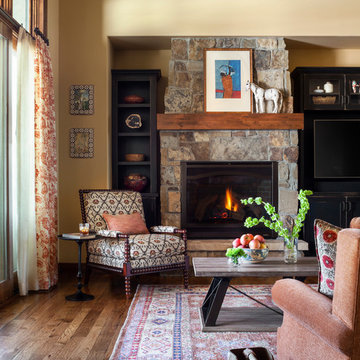
S.Brenner Photography
デンバーにあるサンタフェスタイルのおしゃれなファミリールーム (黄色い壁、淡色無垢フローリング、標準型暖炉、石材の暖炉まわり、茶色い床) の写真
デンバーにあるサンタフェスタイルのおしゃれなファミリールーム (黄色い壁、淡色無垢フローリング、標準型暖炉、石材の暖炉まわり、茶色い床) の写真
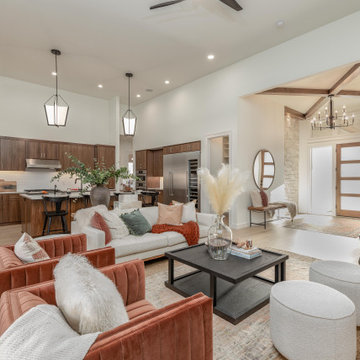
From the entry, the rear yard outdoor living experience can be viewed through the open bi-fold door system. 14 ceilings and clerestory windows create a light and open experience in the great room, kitchen and dining area. Sandstone surrounds the fireplace from floor to ceilings. Walnut cabinetry balances either side of fireplace.

The flow of space throughout is defined by the subtle collision of angled geometries creating informal, individual living spaces oriented to particular views of the landscape.
photos by Chris Kendall
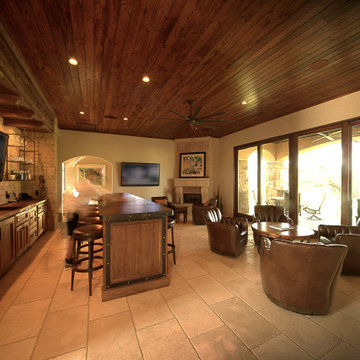
The Pool Box sites a small secondary residence and pool alongside an existing residence, set in a rolling Hill Country community. The project includes design for the structure, pool, and landscape - combined into a sequence of spaces of soft native planting, painted Texas daylight, and timeless materials. A careful entry carries one from a quiet landscape, stepping down into an entertainment room. Large glass doors open into a sculptural pool.
サンタフェスタイルのファミリールーム (竹フローリング、セラミックタイルの床、淡色無垢フローリング) の写真
1
