高級なサンタフェスタイルのファミリールーム (石材の暖炉まわり、タイルの暖炉まわり) の写真
絞り込み:
資材コスト
並び替え:今日の人気順
写真 1〜20 枚目(全 63 枚)
1/5

From the entry, the rear yard outdoor living experience can be viewed through the open bi-fold door system. 14 ceilings and clerestory windows create a light and open experience in the great room, kitchen and dining area. Sandstone surrounds the fireplace from floor to ceilings. Walnut cabinetry balances either side of fireplace.
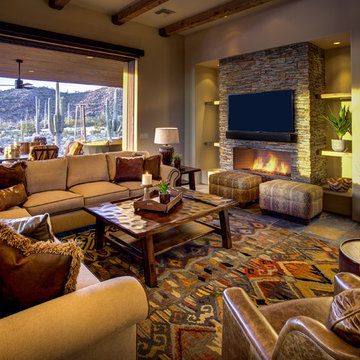
フェニックスにある高級な中くらいなサンタフェスタイルのおしゃれなオープンリビング (ベージュの壁、スレートの床、標準型暖炉、石材の暖炉まわり、壁掛け型テレビ、グレーの床) の写真

フェニックスにある高級な中くらいなサンタフェスタイルのおしゃれなオープンリビング (ベージュの壁、コーナー設置型暖炉、石材の暖炉まわり、埋込式メディアウォール、磁器タイルの床、ベージュの床) の写真
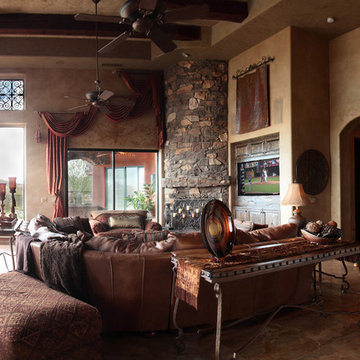
フェニックスにある高級な広いサンタフェスタイルのおしゃれなオープンリビング (ベージュの壁、磁器タイルの床、コーナー設置型暖炉、石材の暖炉まわり、埋込式メディアウォール) の写真
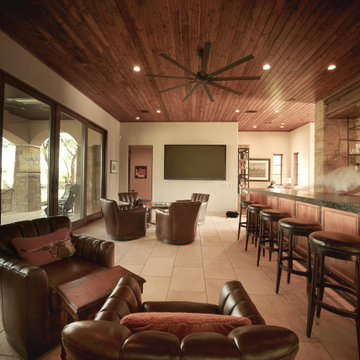
The Pool Box sites a small secondary residence and pool alongside an existing residence, set in a rolling Hill Country community. The project includes design for the structure, pool, and landscape - combined into a sequence of spaces of soft native planting, painted Texas daylight, and timeless materials. A careful entry carries one from a quiet landscape, stepping down into an entertainment room. Large glass doors open into a sculptural pool.
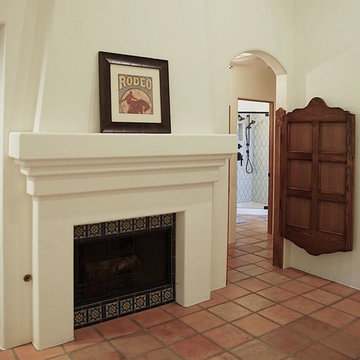
ロサンゼルスにある高級なサンタフェスタイルのおしゃれなファミリールーム (セラミックタイルの床、タイルの暖炉まわり、埋込式メディアウォール) の写真
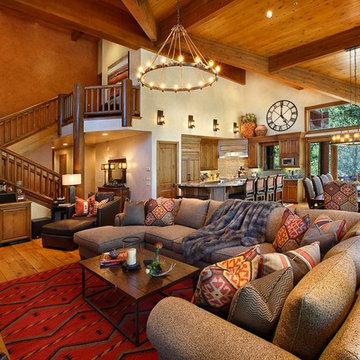
Jim Fairchild / Fairchild Creative, Inc.
ソルトレイクシティにある高級な巨大なサンタフェスタイルのおしゃれなオープンリビング (オレンジの壁、無垢フローリング、標準型暖炉、石材の暖炉まわり、埋込式メディアウォール) の写真
ソルトレイクシティにある高級な巨大なサンタフェスタイルのおしゃれなオープンリビング (オレンジの壁、無垢フローリング、標準型暖炉、石材の暖炉まわり、埋込式メディアウォール) の写真
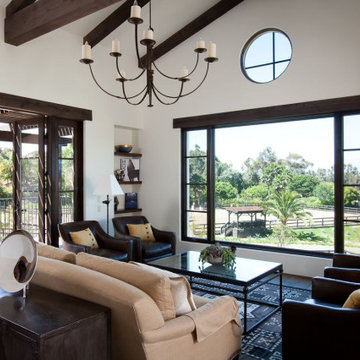
View of the great room in the Clubhouse overlooking the outdoor arena
サンディエゴにある高級な中くらいなサンタフェスタイルのおしゃれなオープンリビング (白い壁、無垢フローリング、標準型暖炉、タイルの暖炉まわり、テレビなし、茶色い床、表し梁) の写真
サンディエゴにある高級な中くらいなサンタフェスタイルのおしゃれなオープンリビング (白い壁、無垢フローリング、標準型暖炉、タイルの暖炉まわり、テレビなし、茶色い床、表し梁) の写真
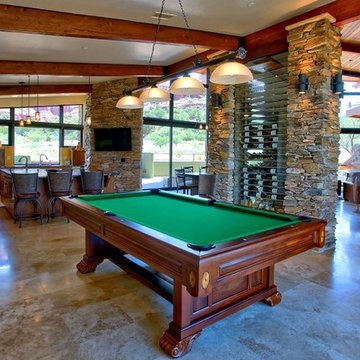
Kitchen and billiards room separated by the custom wine cellar
フェニックスにある高級な広いサンタフェスタイルのおしゃれなオープンリビング (ゲームルーム、茶色い壁、標準型暖炉、石材の暖炉まわり、埋込式メディアウォール、トラバーチンの床) の写真
フェニックスにある高級な広いサンタフェスタイルのおしゃれなオープンリビング (ゲームルーム、茶色い壁、標準型暖炉、石材の暖炉まわり、埋込式メディアウォール、トラバーチンの床) の写真
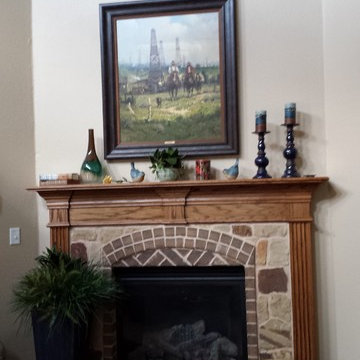
Lynn Knesek
ダラスにある高級な広いサンタフェスタイルのおしゃれなオープンリビング (ベージュの壁、濃色無垢フローリング、コーナー設置型暖炉、石材の暖炉まわり、据え置き型テレビ) の写真
ダラスにある高級な広いサンタフェスタイルのおしゃれなオープンリビング (ベージュの壁、濃色無垢フローリング、コーナー設置型暖炉、石材の暖炉まわり、据え置き型テレビ) の写真
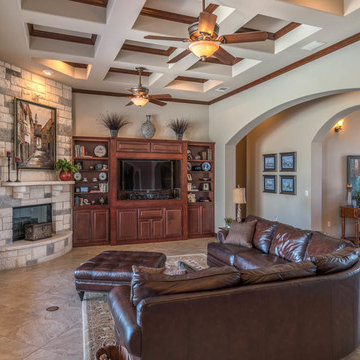
オースティンにある高級な中くらいなサンタフェスタイルのおしゃれなオープンリビング (ベージュの壁、トラバーチンの床、コーナー設置型暖炉、石材の暖炉まわり、埋込式メディアウォール) の写真
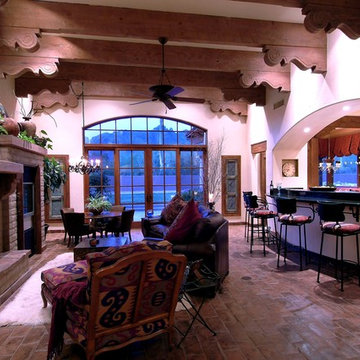
THE FAMILY ROOM: "I have seen many magnificent and precise homes that yet were cold. However, this home is different. IT has unique moments. It is immediately comfortable. The way the rooms communicate to one another is as good as I have ever seen." (Frank Macri, President Andrews/Birt Advertising * Newmedia Minneapolis/Denver). This Family Room is oriented toward 'Finger Rock' of the Catalina Mountains beyond. The design is bright and airy with the spaces of the Family Room, Kitchen, and Nook flowing together. Heavy chamfered doug-fir beams with beautiful corbels add character at the ceiling level. Plain slump block masonry is given life by the 'Adobe Mortar Wash' finish, as black hand made wrought-iron detaining at the mantle, bar/foot-rail, and kitchen fan hood, (not seen here) help tie the spaces together with a common material of unique application.
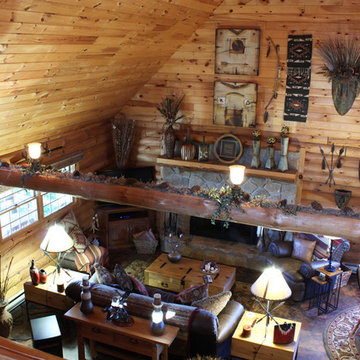
The interior and décor in this remodel was good for starters. The design required cohesion and focal points. Both were accomplished through added accessories and furniture placement.
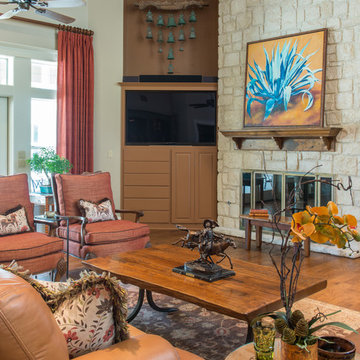
Painting the entertainment cabinet a color similar to the floor and ceiling, tied it together and made it the focal point in the room. The fireplace also became more prominent and textural!
Michael Hunter, Photographer
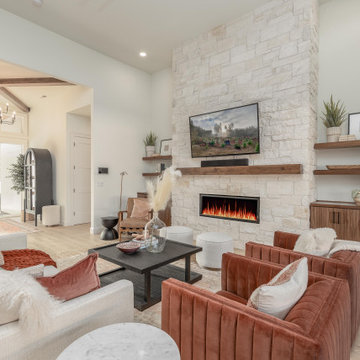
From the entry, the rear yard outdoor living experience can be viewed through the open bi-fold door system. 14 ceilings and clerestory windows create a light and open experience in the great room, kitchen and dining area. Sandstone surrounds the fireplace from floor to ceilings. Walnut cabinetry balances either side of fireplace.
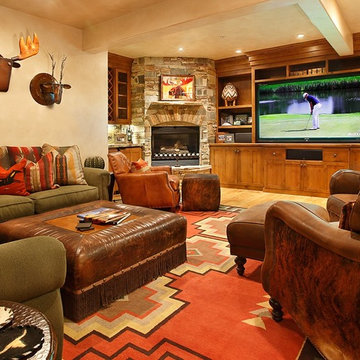
Jim Fairchild / Fairchild Creative, Inc.
ソルトレイクシティにある高級な巨大なサンタフェスタイルのおしゃれなオープンリビング (無垢フローリング、標準型暖炉、石材の暖炉まわり、埋込式メディアウォール、ベージュの壁、ホームバー) の写真
ソルトレイクシティにある高級な巨大なサンタフェスタイルのおしゃれなオープンリビング (無垢フローリング、標準型暖炉、石材の暖炉まわり、埋込式メディアウォール、ベージュの壁、ホームバー) の写真
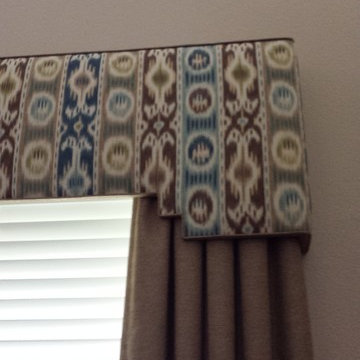
Lynn Knesek
ダラスにある高級な広いサンタフェスタイルのおしゃれなオープンリビング (ベージュの壁、濃色無垢フローリング、コーナー設置型暖炉、石材の暖炉まわり、据え置き型テレビ) の写真
ダラスにある高級な広いサンタフェスタイルのおしゃれなオープンリビング (ベージュの壁、濃色無垢フローリング、コーナー設置型暖炉、石材の暖炉まわり、据え置き型テレビ) の写真

Exposed wood beams and split faced scabbos clad fireplace add character and personality to this gorgeous space.
Builder: Wamhoff Development
Designer: Erika Barczak, Allied ASID - By Design Interiors, Inc.
Photography by: Brad Carr - B-Rad Studios
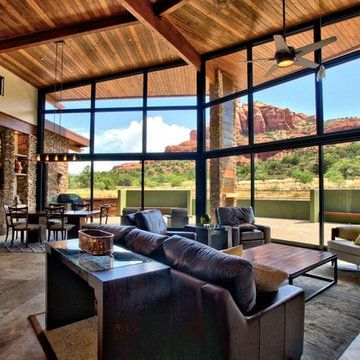
Open floor plan and floor to ceiling windows to take advantage of the Sedona, AZ views.
フェニックスにある高級な広いサンタフェスタイルのおしゃれなオープンリビング (茶色い壁、標準型暖炉、石材の暖炉まわり、埋込式メディアウォール、トラバーチンの床) の写真
フェニックスにある高級な広いサンタフェスタイルのおしゃれなオープンリビング (茶色い壁、標準型暖炉、石材の暖炉まわり、埋込式メディアウォール、トラバーチンの床) の写真
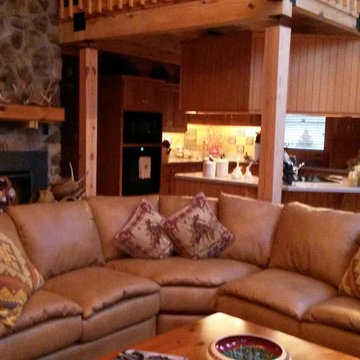
A top grain Wellington's Leather Furniture three piece leather sectional sofa in full top grain cowhide.
シャーロットにある高級な広いサンタフェスタイルのおしゃれなファミリールーム (茶色い壁、標準型暖炉、石材の暖炉まわり) の写真
シャーロットにある高級な広いサンタフェスタイルのおしゃれなファミリールーム (茶色い壁、標準型暖炉、石材の暖炉まわり) の写真
高級なサンタフェスタイルのファミリールーム (石材の暖炉まわり、タイルの暖炉まわり) の写真
1