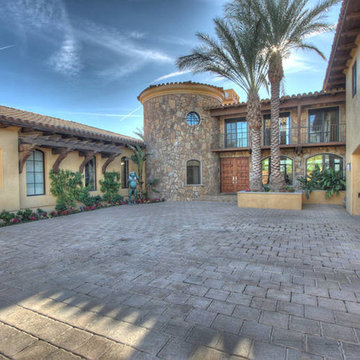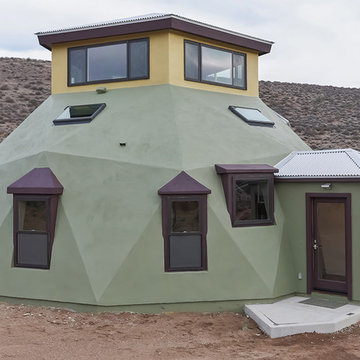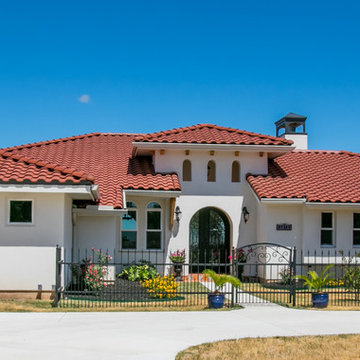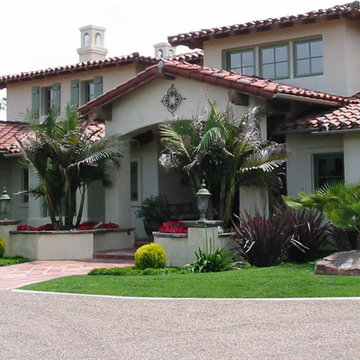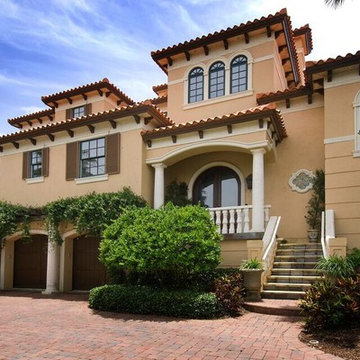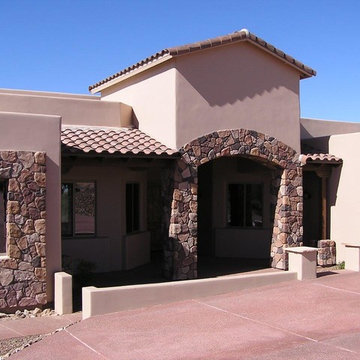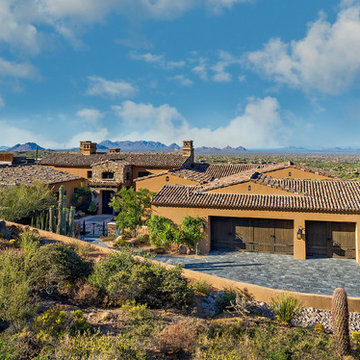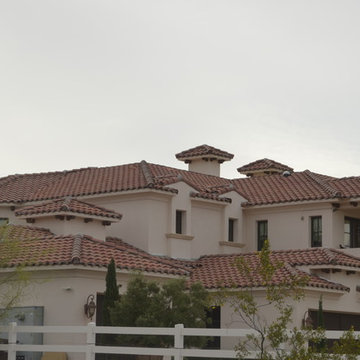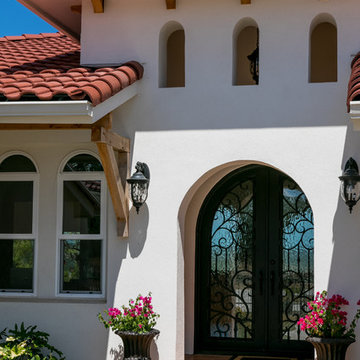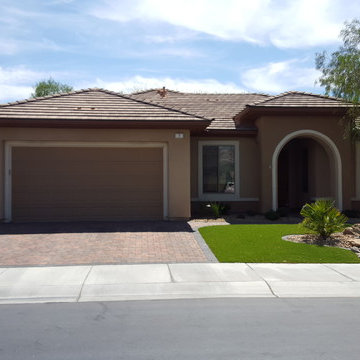サンタフェスタイルの寄棟屋根の家 (漆喰サイディング) の写真
絞り込み:
資材コスト
並び替え:今日の人気順
写真 1〜20 枚目(全 152 枚)
1/4
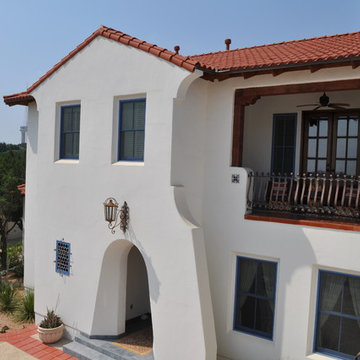
A covered balcony opens from the hall near the second floor family room.
The owners of this New Braunfels house have a love of Spanish Colonial architecture, and were influenced by the McNay Art Museum in San Antonio.
The home elegantly showcases their collection of furniture and artifacts.
Handmade cement tiles are used as stair risers, and beautifully accent the Saltillo tile floor.
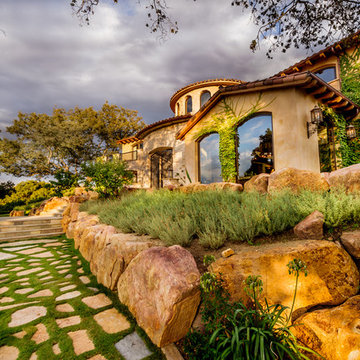
A beautiful Tuscan style exterior blends perfectly into the natural surroundings.
サンディエゴにある高級なサンタフェスタイルのおしゃれな家の外観 (漆喰サイディング、黄色い外壁) の写真
サンディエゴにある高級なサンタフェスタイルのおしゃれな家の外観 (漆喰サイディング、黄色い外壁) の写真
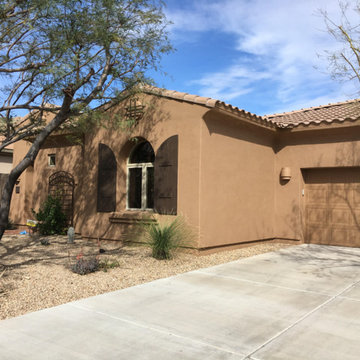
After Exterior Painting
フェニックスにあるお手頃価格のサンタフェスタイルのおしゃれな家の外観 (漆喰サイディング) の写真
フェニックスにあるお手頃価格のサンタフェスタイルのおしゃれな家の外観 (漆喰サイディング) の写真
An exterior rendering created by The Crystal Pixel
フェニックスにある低価格の小さなサンタフェスタイルのおしゃれな家の外観 (漆喰サイディング) の写真
フェニックスにある低価格の小さなサンタフェスタイルのおしゃれな家の外観 (漆喰サイディング) の写真
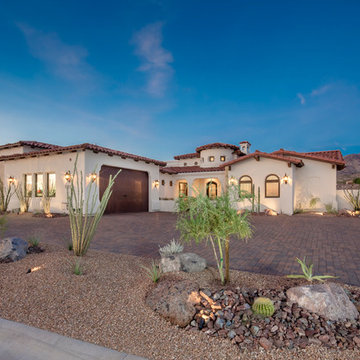
Design by DH Design Services LLC, Builder , Janecek Homes, Photos by Daniel Park
フェニックスにある高級な中くらいなサンタフェスタイルのおしゃれな家の外観 (漆喰サイディング) の写真
フェニックスにある高級な中くらいなサンタフェスタイルのおしゃれな家の外観 (漆喰サイディング) の写真
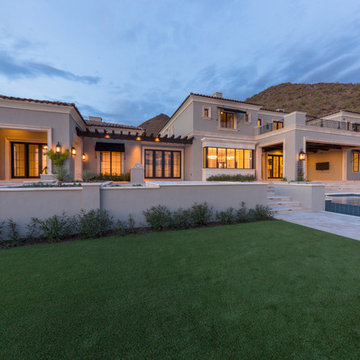
Brian Dunham Photography brdunham.com
フェニックスにあるサンタフェスタイルのおしゃれな家の外観 (漆喰サイディング) の写真
フェニックスにあるサンタフェスタイルのおしゃれな家の外観 (漆喰サイディング) の写真
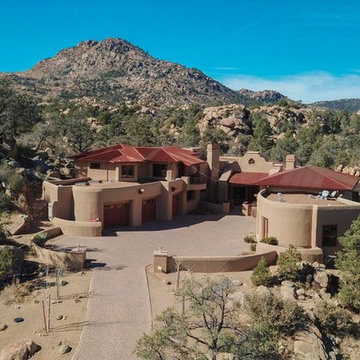
Design by Todd Nanke of Nanke Signature Group
フェニックスにあるラグジュアリーなサンタフェスタイルのおしゃれな家の外観 (漆喰サイディング) の写真
フェニックスにあるラグジュアリーなサンタフェスタイルのおしゃれな家の外観 (漆喰サイディング) の写真
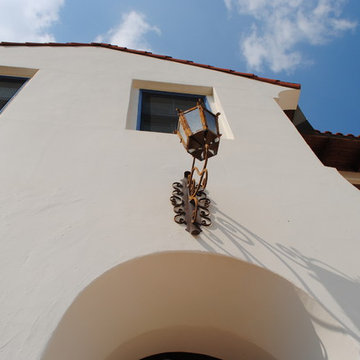
The driveway leads to the parking court and entry.
A covered balcony opens from the hall near the second floor family room.
A private covered balcony with distant views opens from the master bedroom above the garage.
The owners of this New Braunfels house have a love of Spanish Colonial architecture, and were influenced by the McNay Art Museum in San Antonio.
The home elegantly showcases their collection of furniture and artifacts.
Handmade cement tiles are used as stair risers, and beautifully accent the Saltillo tile floor.
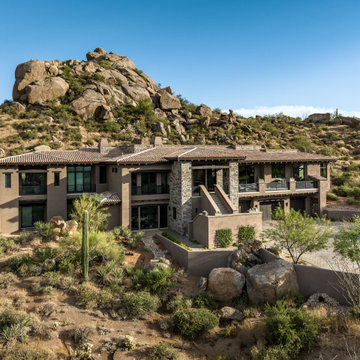
Nestled up against a private enclave this desert custom home take stunning views of the stunning desert to the next level. The sculptural shapes of the unique geological rocky formations take center stage from the private backyard. Unobstructed Troon North Mountain views takes center stage from every room in this carefully placed home.
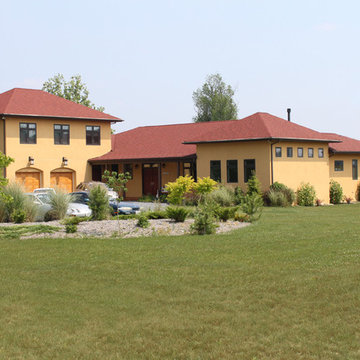
The Brookville Earth Home is a passive solar heated, 2750 square foot house with a full basement, and a 650 square foot apartment above the garage.
The walls are made from compressed earth bricks made on site from the excavated soil. See the video (Link to the video page). The walls are insulated on the outside with 4” of foam and covered with stucco. Large windows and skylights allow the sun to warm the massive earth walls on winter days and provide heat to the building at night. A trellis shades the windows in the summer and the skylights open to provide natural ventilation. In the summer, the earth walls stay cool like a basement, reducing the need for AC.
Rainwater is collected from the roof and stored in a large underground tank for use in the home. A geothermal heat pump provides heating through a radiant floor. An energy recovery ventilation system provides continuous fresh air. Energy efficient lighting and appliances keep the electricity use low and all non toxic materials keep the indoor environment healthy. A future solar PV system will provide the electricity for the home.
サンタフェスタイルの寄棟屋根の家 (漆喰サイディング) の写真
1
