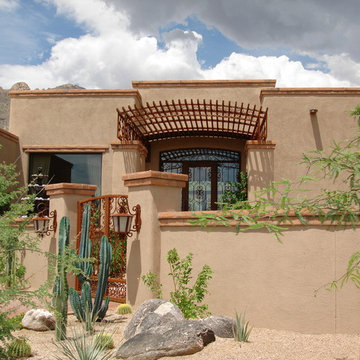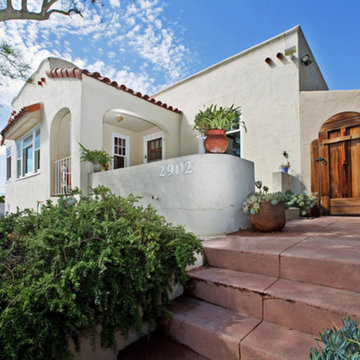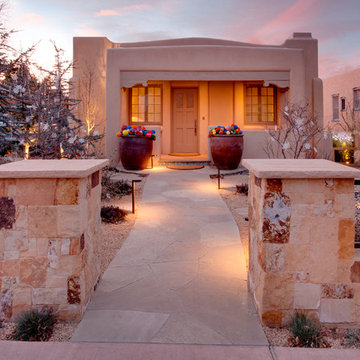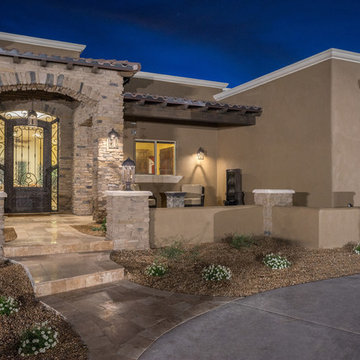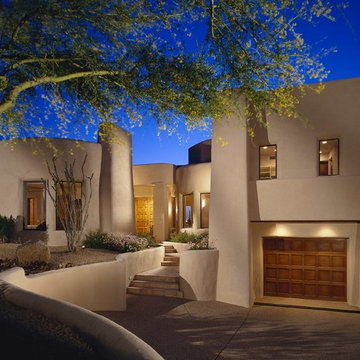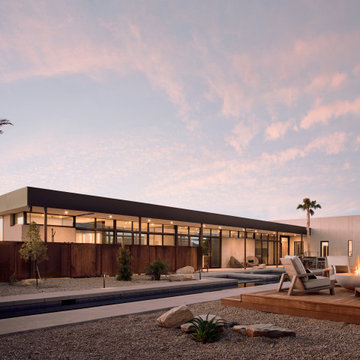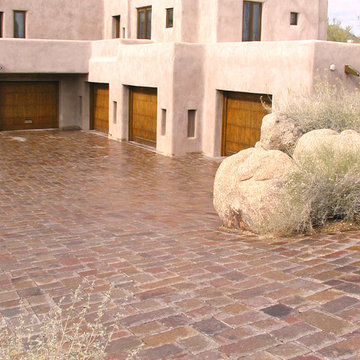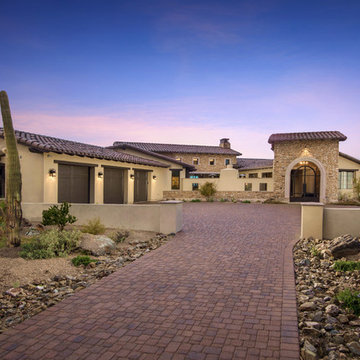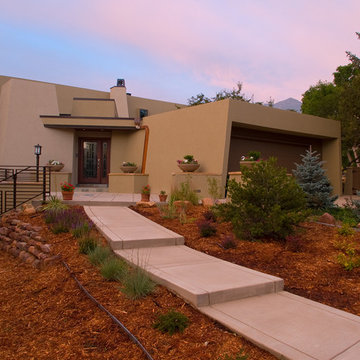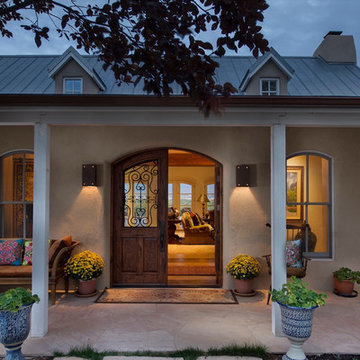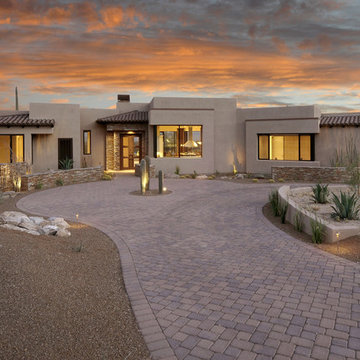ブラウンのサンタフェスタイルのベージュの家 (オレンジの外壁) の写真
絞り込み:
資材コスト
並び替え:今日の人気順
写真 1〜20 枚目(全 150 枚)
1/5
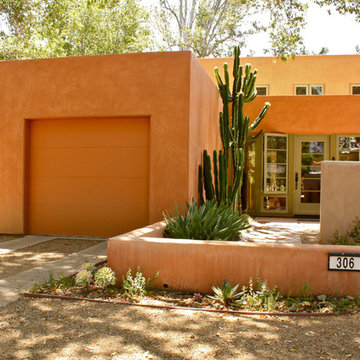
Design and Architecture by Kate Svoboda-Spanbock of HERE Design and Architecture
Shannon Malone © 2012 Houzz
サンタバーバラにあるサンタフェスタイルのおしゃれな家の外観 (アドベサイディング、オレンジの外壁) の写真
サンタバーバラにあるサンタフェスタイルのおしゃれな家の外観 (アドベサイディング、オレンジの外壁) の写真
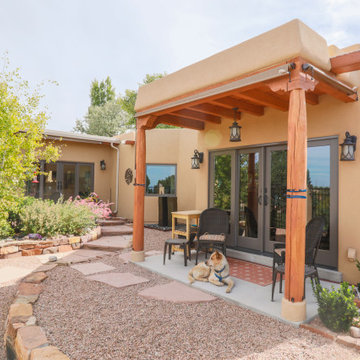
We expanded this home with an addition, as seen on the right side.
アルバカーキにあるサンタフェスタイルのおしゃれな家の外観 (漆喰サイディング) の写真
アルバカーキにあるサンタフェスタイルのおしゃれな家の外観 (漆喰サイディング) の写真
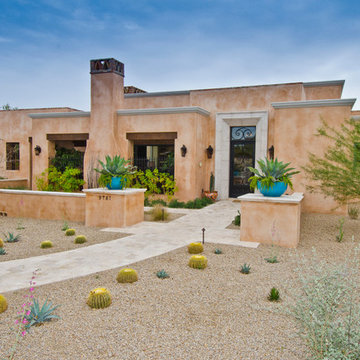
Christopher Vialpando, http://chrisvialpando.com
フェニックスにある高級な中くらいなサンタフェスタイルのおしゃれな家の外観 (アドベサイディング) の写真
フェニックスにある高級な中くらいなサンタフェスタイルのおしゃれな家の外観 (アドベサイディング) の写真

True Spanish style courtyard with an iron gate. Copper Downspouts, Vigas, and Wooden Lintels add the Southwest flair to this home built by Keystone Custom Builders, Inc. Photo by Alyssa Falk
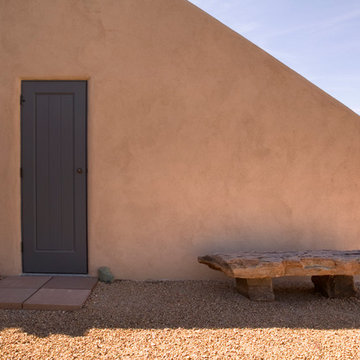
Natural stone bench at stairs to roof deck.
Spears Horn Architects
Photo by Robert Reck
Published in Su Casa Magazine:
http://www.spearshorn.com/images/Publications/sucasa.pdf
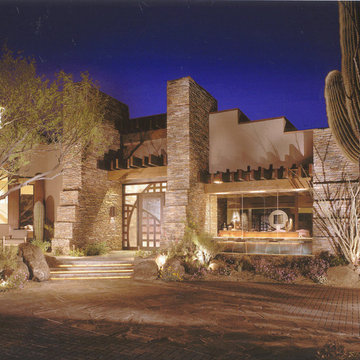
Comfortable and elegant, this living room has several conversation areas. The various textures include stacked stone columns, copper-clad beams exotic wood veneers, metal and glass.
Project designed by Susie Hersker’s Scottsdale interior design firm Design Directives. Design Directives is active in Phoenix, Paradise Valley, Cave Creek, Carefree, Sedona, and beyond.
For more about Design Directives, click here: https://susanherskerasid.com/
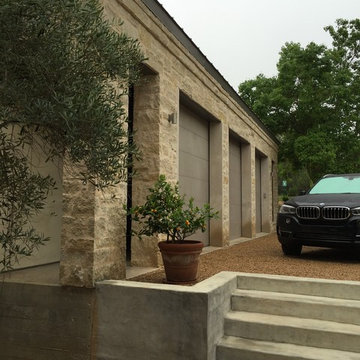
Located in the Barton Creek Country Club Neighborhood. Arrowhead (affectionately named at one found at the site) sits high on a cliff giving a stunning birds eye view of the beautiful Barton Creek and hill country at only 20 min from downtown. Meticulously Designed and Built by NY/Austin Architect principal of Collaborated Works, this ludder stone house was conceived as a retreat to blend with the natural vernacular, yet was carve out a spectacular interior filled with light.
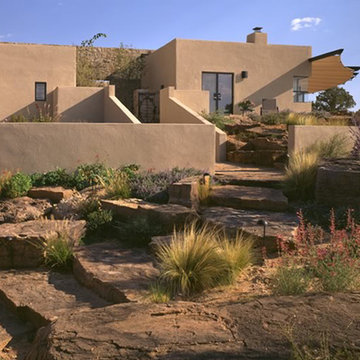
The courtyard was to be a focal point: meditative, protective and quiet, in contrast to the outdoor areas along the ridge. Views were to be revealed subtly, gradually. The house was to appear rooted in the earth, with lots of light.
All of the design elements were determined with the idea of light being a form-defining element. This approach is complemented with an aesthetic that takes the Santa Fe style and integrates a Zen like simplicity to the range of materials and details. Pure geometric forms established the plan, the use of authentic materials set the tone and nature was abstracted to highlight and contrast the house. An important aspect of nature is light and in New Mexico, at this site, the clarity of that light is received into a vessel of natural materials that celebrates the restrained expression of craftsmanship.
ブラウンのサンタフェスタイルのベージュの家 (オレンジの外壁) の写真
1
