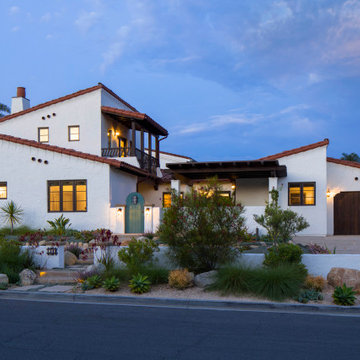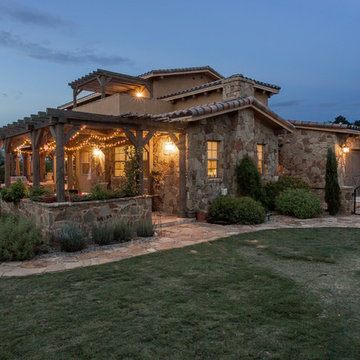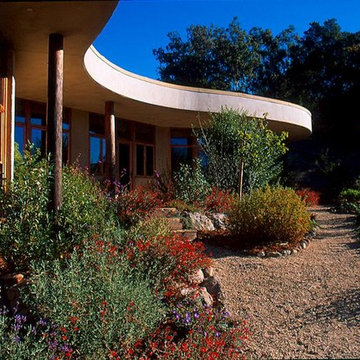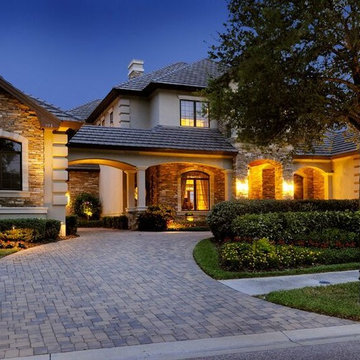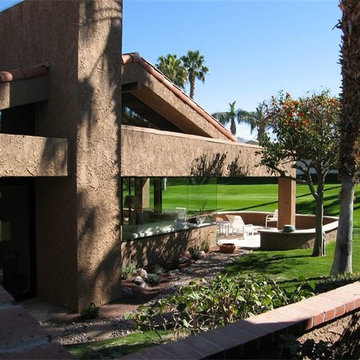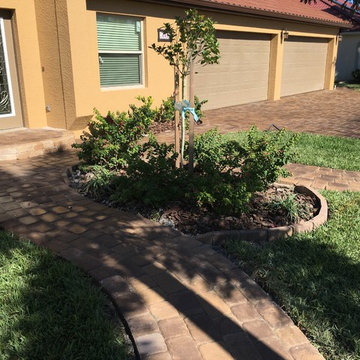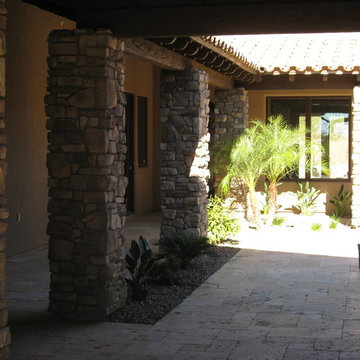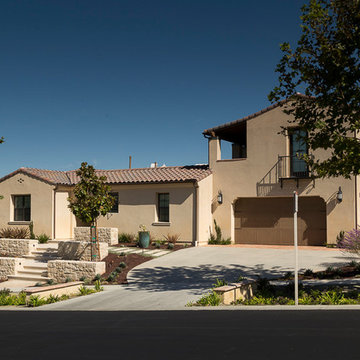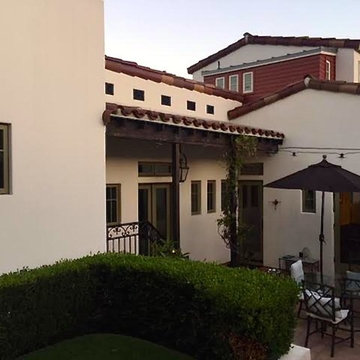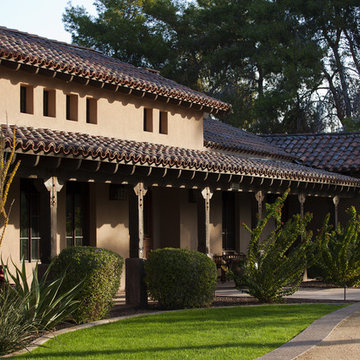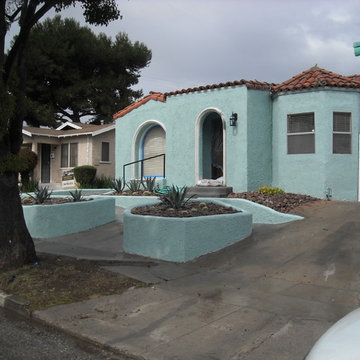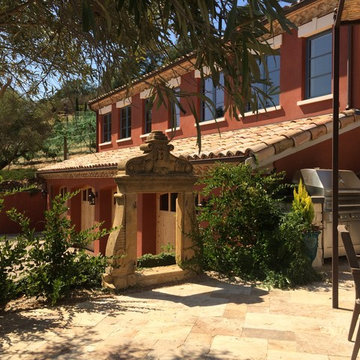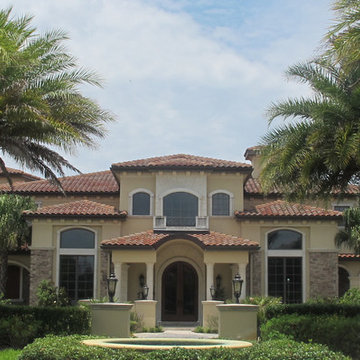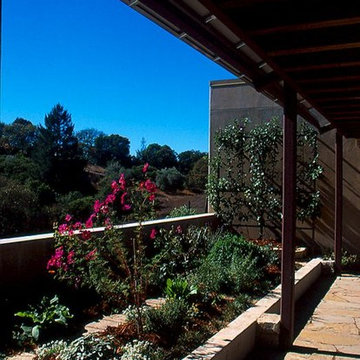黒い、木目調のサンタフェスタイルの瓦屋根の家の写真
絞り込み:
資材コスト
並び替え:今日の人気順
写真 1〜20 枚目(全 31 枚)
1/5

True Spanish style courtyard with an iron gate. Copper Downspouts, Vigas, and Wooden Lintels add the Southwest flair to this home built by Keystone Custom Builders, Inc. Photo by Alyssa Falk
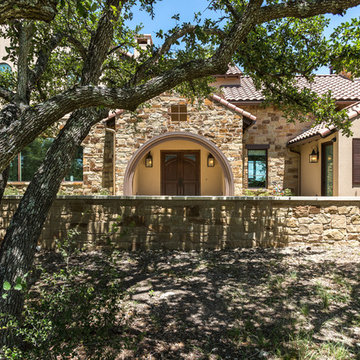
John Bishop, Texas Hill Country Photography
オースティンにある高級なサンタフェスタイルのおしゃれな家の外観 (混合材サイディング) の写真
オースティンにある高級なサンタフェスタイルのおしゃれな家の外観 (混合材サイディング) の写真
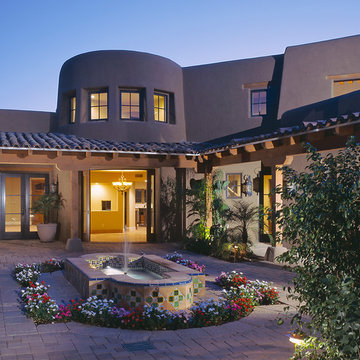
The paved courtyard entry to this lovely custom built home features a large water fountain and custom tile work. The tropical, hacienda feel of the home is reflected in the arches and rounded corners of the architecture. Home by custom home builder Joel Gerber/Century Custom Homes of Arizona.
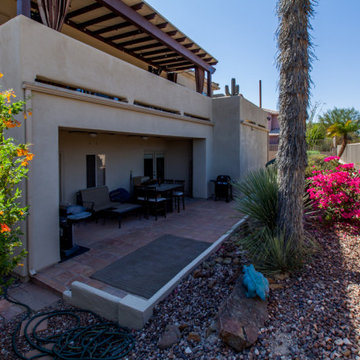
We took our client’s goals and added our design and craftsmanship to make a GREAT outdoor living space with an amazing deck and storage room two-story addition. The North Phoenix home faces north with a stunning view of Lookout Mountain Preserve and the northeast valley. Our client now has an incredible space to enjoy their scenic view.
We created a large outdoor living area for entertaining. This beautiful adobe style home’s first floor was built below grade level. The second story of the home is dedicated to the main living space with the kitchen, living room, and dining room. By expanding the deck, and integrating an outdoor kitchen, we created a much larger living space for their home.
We built a two-story addition to the back of the house which creates a storage room, of which the roof serves as an additional walk deck space for the new outdoor kitchen (check out the photos). This new uncovered deck directly extends from the existing deck so that it spans the width of the home. The storage room is a secure, temperature-controlled space. With a ceiling height of just over 9’0” and over 200 sq. ft., this room below the new deck addition is the perfect space for secure additional storage.
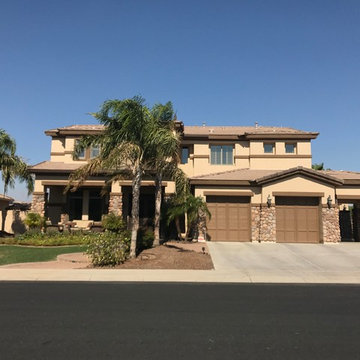
Soaring ceilings and picture windows allow for endless natural light! A gourmet kitchen,no reservations needed! Oversized island with breakfast bar, granite countertops, and top of the line stainless steel appliances! Loft is perfect for entertaining in style with a full sized wet bar, room for a pool table, and a cozy fireplace. Master retreat has sitting/exercise room, picture windows to stunning views. Mornings are made easier with his + her vanities and a separate soaking tub + shower. TWO spacious walk in closets! Your year around Staycation begins with a custom built ramada, built in BBQ, swim up bar, waterslide + grotto, spa, and fireplace.
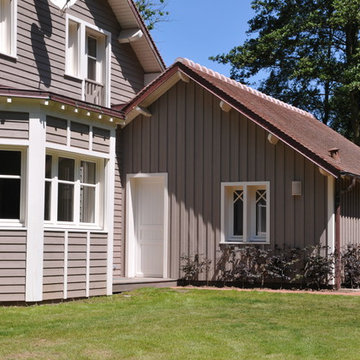
Côté garage traité en extension.
bow-windows côté cuisine
(photo jérôme Darblay)
パリにあるラグジュアリーな巨大なサンタフェスタイルのおしゃれな家の外観の写真
パリにあるラグジュアリーな巨大なサンタフェスタイルのおしゃれな家の外観の写真
黒い、木目調のサンタフェスタイルの瓦屋根の家の写真
1
