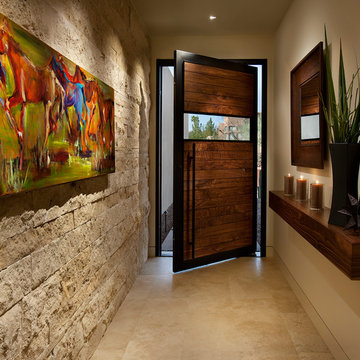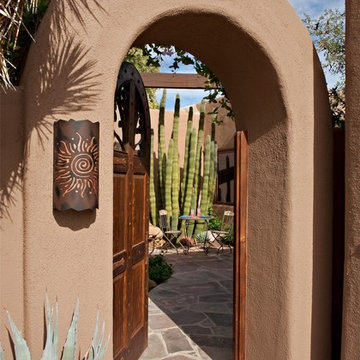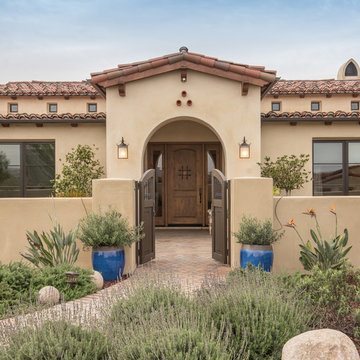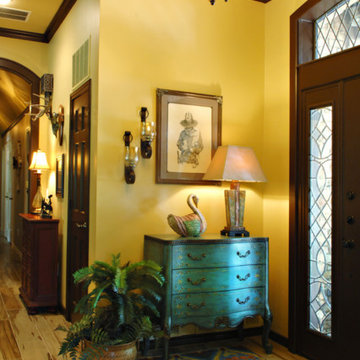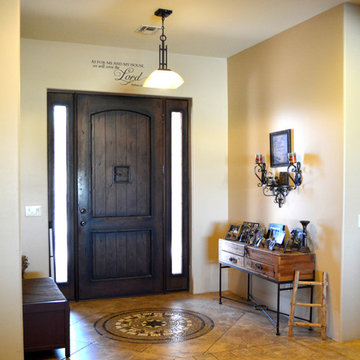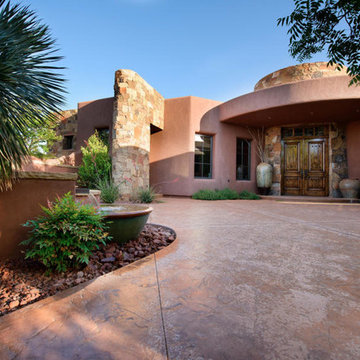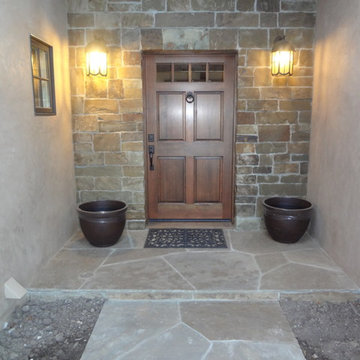サンタフェスタイルの玄関 (濃色木目調のドア、赤いドア) の写真
並び替え:今日の人気順
写真 1〜20 枚目(全 123 枚)
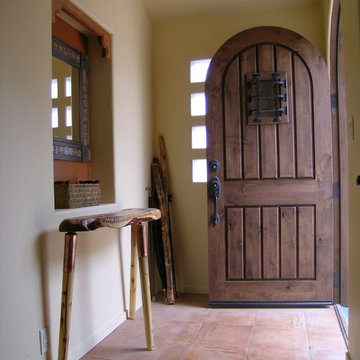
Facing a busy street, the entry has a heavy wood door with a speakeasy. An array of glass blocks, sandblasted for privacy, let in light.
Using the wall depth for a mirror and shelf refrains from crowding the small space.
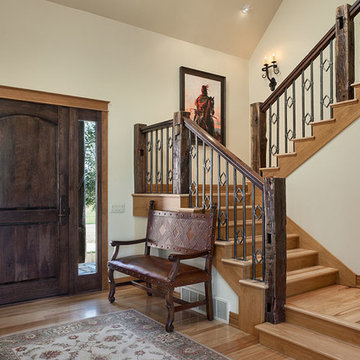
The remodeled entry and stair hall features a custom reclaimed wood and wrought iron balustrade. Roger Wade photo.
他の地域にある中くらいなサンタフェスタイルのおしゃれな玄関ロビー (白い壁、淡色無垢フローリング、濃色木目調のドア、茶色い床) の写真
他の地域にある中くらいなサンタフェスタイルのおしゃれな玄関ロビー (白い壁、淡色無垢フローリング、濃色木目調のドア、茶色い床) の写真
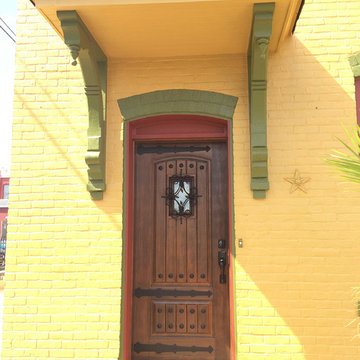
Door Style #DF2P1
"Black Walnut" Fiberglass
Arch 2-panel Design
V-Grooves
Features: Florentine Speakeasy, clavos, decorative hinge straps
Handle: EMTEK Sandcast Bronze Sectional Rectangular Entry Set
Here is a rustic style door made of fiberglass, but it looks like real Black Walnut wood. This door would look great on the front of any rustic, mediterranean, or southwestern style homes. The decorative features, such as the clavos and speakeasy, are optional items.
https://www.door.cc
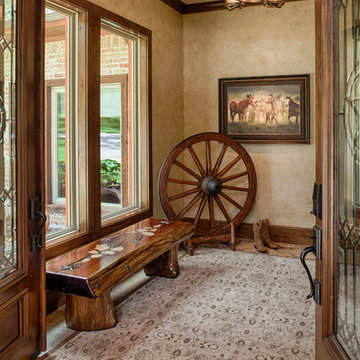
The client's love of horses and rustic design can be seen the moment you step into this amazing home.
Builder: Wamhoff Development
Designer: Erika Barczak, Allied ASID - By Design Interiors, Inc.
Photography by: Brad Carr - B-Rad Studios
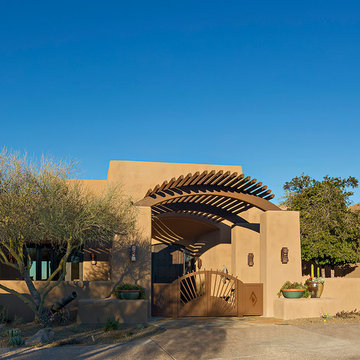
Remodeled southwestern entry way with trellis and gate.
Photo Credit: Thompson Photographic
Architect: Urban Design Associates
Interior Designer: Bess Jones Interiors
Builder: R-Net Custom Homes
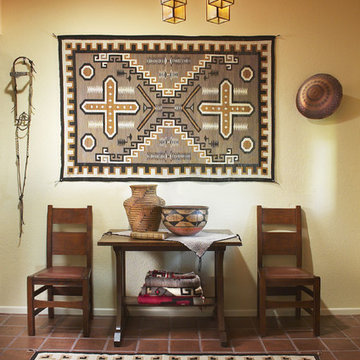
Photographer Robin Stancliff, Tucson Arizona
フェニックスにあるラグジュアリーな中くらいなサンタフェスタイルのおしゃれな玄関ロビー (黄色い壁、セラミックタイルの床、濃色木目調のドア) の写真
フェニックスにあるラグジュアリーな中くらいなサンタフェスタイルのおしゃれな玄関ロビー (黄色い壁、セラミックタイルの床、濃色木目調のドア) の写真
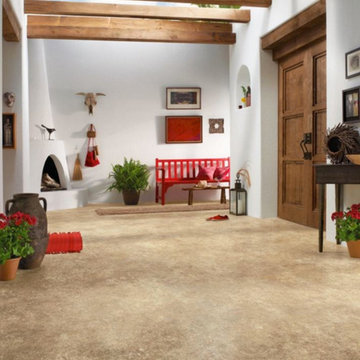
他の地域にある高級な広いサンタフェスタイルのおしゃれな玄関ホール (白い壁、コンクリートの床、濃色木目調のドア、ベージュの床) の写真
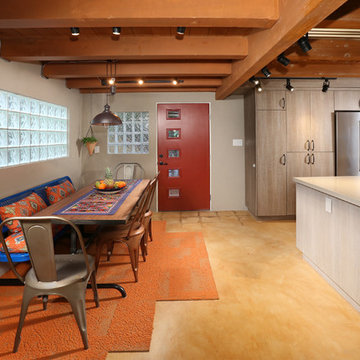
Full Home Renovation and Addition. Industrial Artist Style.
We removed most of the walls in the existing house and create a bridge to the addition over the detached garage. We created an very open floor plan which is industrial and cozy. Both bathrooms and the first floor have cement floors with a specialty stain, and a radiant heat system. We installed a custom kitchen, custom barn doors, custom furniture, all new windows and exterior doors. We loved the rawness of the beams and added corrugated tin in a few areas to the ceiling. We applied American Clay to many walls, and installed metal stairs. This was a fun project and we had a blast!
Tom Queally Photography
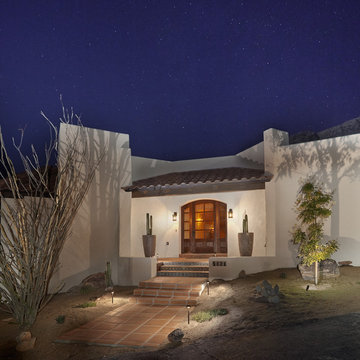
Robin Stancliff
フェニックスにあるラグジュアリーな巨大なサンタフェスタイルのおしゃれな玄関ドア (白い壁、テラコッタタイルの床、濃色木目調のドア) の写真
フェニックスにあるラグジュアリーな巨大なサンタフェスタイルのおしゃれな玄関ドア (白い壁、テラコッタタイルの床、濃色木目調のドア) の写真
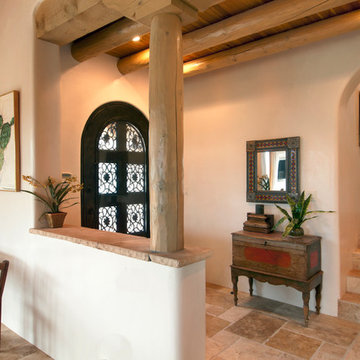
Katie Johnson
アルバカーキにある高級な中くらいなサンタフェスタイルのおしゃれな玄関ロビー (ベージュの壁、トラバーチンの床、濃色木目調のドア) の写真
アルバカーキにある高級な中くらいなサンタフェスタイルのおしゃれな玄関ロビー (ベージュの壁、トラバーチンの床、濃色木目調のドア) の写真
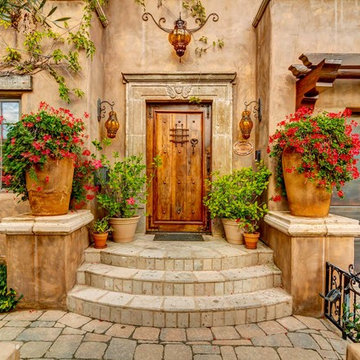
San Diego Home Photography
サンディエゴにある広いサンタフェスタイルのおしゃれな玄関ドア (ベージュの壁、濃色木目調のドア) の写真
サンディエゴにある広いサンタフェスタイルのおしゃれな玄関ドア (ベージュの壁、濃色木目調のドア) の写真
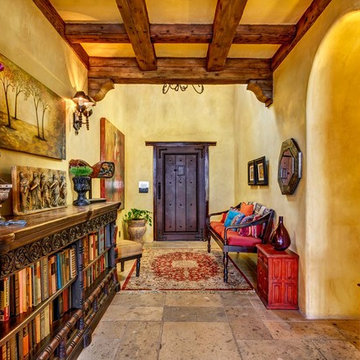
San Diego Home Photography
サンディエゴにあるサンタフェスタイルのおしゃれな玄関ホール (黄色い壁、スレートの床、濃色木目調のドア、ベージュの床) の写真
サンディエゴにあるサンタフェスタイルのおしゃれな玄関ホール (黄色い壁、スレートの床、濃色木目調のドア、ベージュの床) の写真
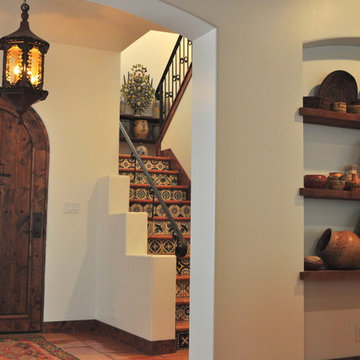
The owners of this New Braunfels house have a love of Spanish Colonial architecture, and were influenced by the McNay Art Museum in San Antonio.
The home elegantly showcases their collection of furniture and artifacts.
Handmade cement tiles are used as stair risers, and beautifully accent the Saltillo tile floor.
サンタフェスタイルの玄関 (濃色木目調のドア、赤いドア) の写真
1
