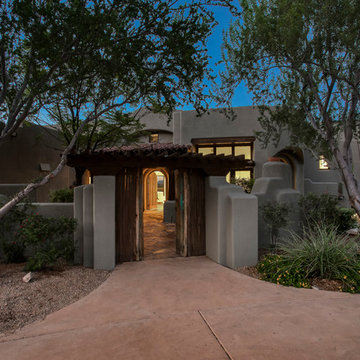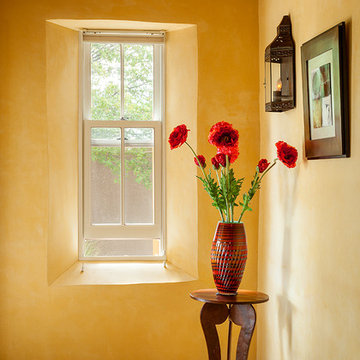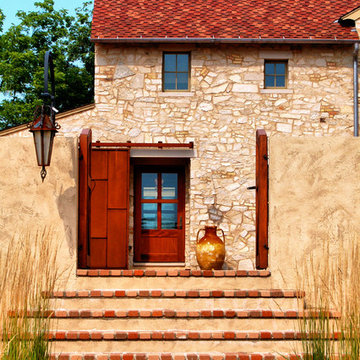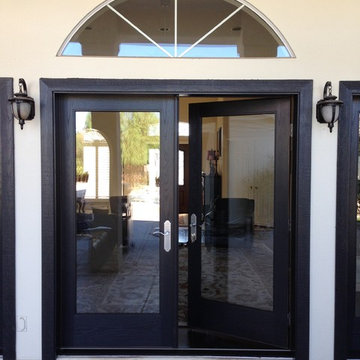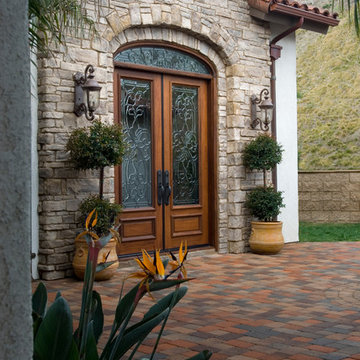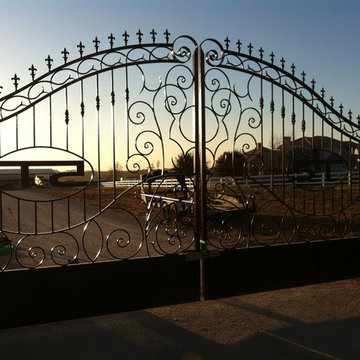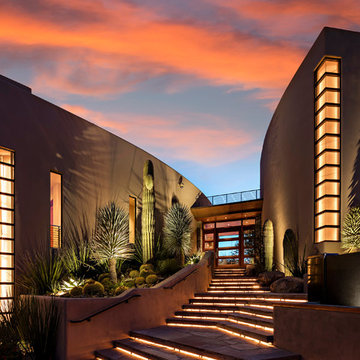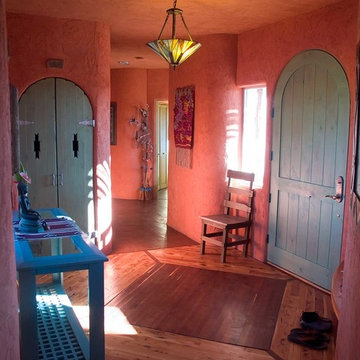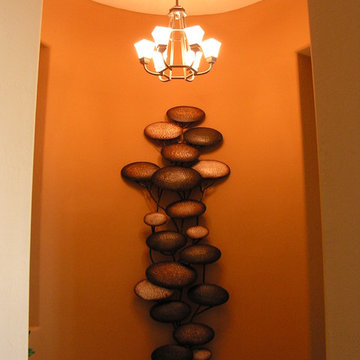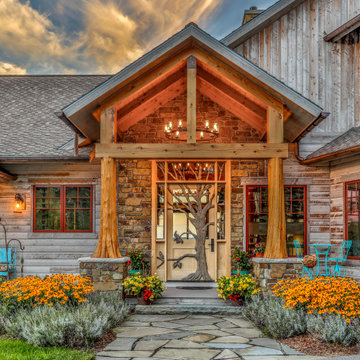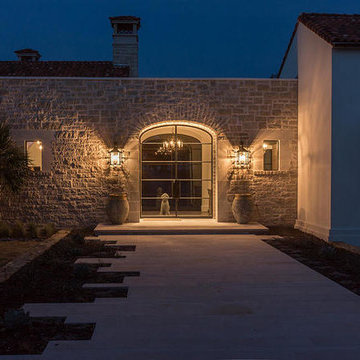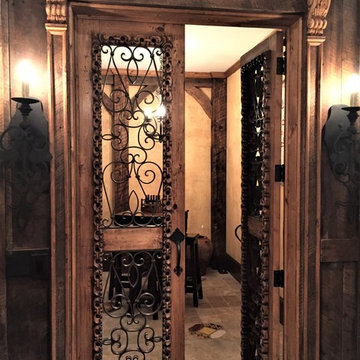黒い、オレンジのサンタフェスタイルの玄関の写真
絞り込み:
資材コスト
並び替え:今日の人気順
写真 1〜20 枚目(全 108 枚)
1/4
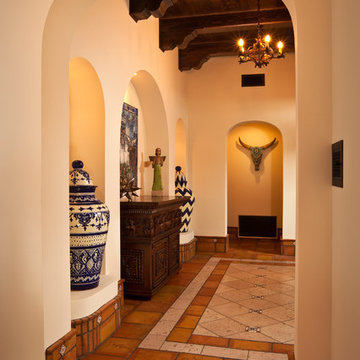
Cantera stone inlaid rug, beams, corbels, Saltillo base
フェニックスにあるサンタフェスタイルのおしゃれな玄関 (テラコッタタイルの床) の写真
フェニックスにあるサンタフェスタイルのおしゃれな玄関 (テラコッタタイルの床) の写真
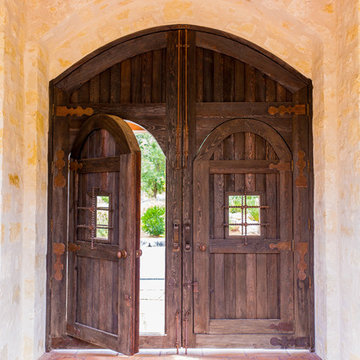
4" thick antique wood doors welcome you at the entry to the courtyard from motor court.
We organized the casitas and main house of this hacienda around a colonnade-lined courtyard. Walking from the parking court through the exterior wood doors and stepping into the courtyard has the effect of slowing time.
The hand carved stone fountain in the center is a replica of one in Mexico.
Viewed from this site on Seco Creek near Utopia, the surrounding tree-covered hills turn a deep blue-green in the distance.
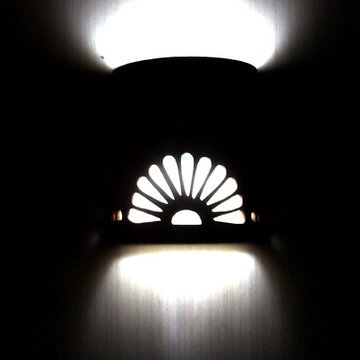
Half Rosette cutout on a thick ceramic wall sconce. Glazed in a beautiful textured terra cotta glaze.
アルバカーキにあるお手頃価格の中くらいなサンタフェスタイルのおしゃれな玄関ロビーの写真
アルバカーキにあるお手頃価格の中くらいなサンタフェスタイルのおしゃれな玄関ロビーの写真
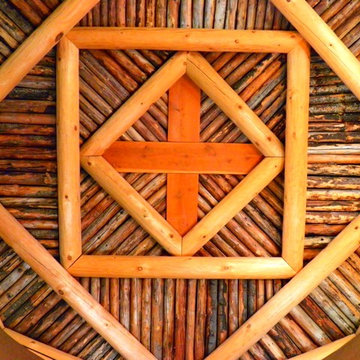
Custom Latilla and Viga ceiling in Entry.
アルバカーキにあるお手頃価格の中くらいなサンタフェスタイルのおしゃれな玄関ラウンジ (茶色い壁、トラバーチンの床、濃色木目調のドア) の写真
アルバカーキにあるお手頃価格の中くらいなサンタフェスタイルのおしゃれな玄関ラウンジ (茶色い壁、トラバーチンの床、濃色木目調のドア) の写真
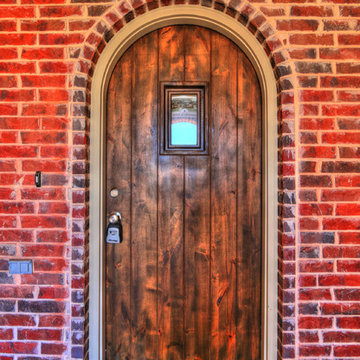
1440 Station is our historically inspired Tudor collection. Home features 3 beds, 3.5 baths, 3 car garage and added bonus room.
オクラホマシティにある高級な中くらいなサンタフェスタイルのおしゃれな玄関ドア (赤い壁、コンクリートの床、木目調のドア、グレーの床) の写真
オクラホマシティにある高級な中くらいなサンタフェスタイルのおしゃれな玄関ドア (赤い壁、コンクリートの床、木目調のドア、グレーの床) の写真
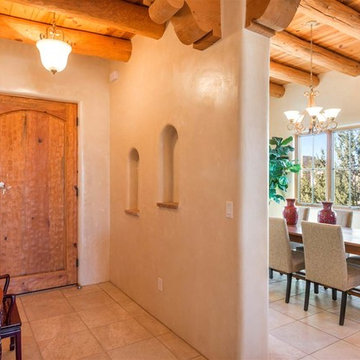
Marshall Elias Photography
アルバカーキにある中くらいなサンタフェスタイルのおしゃれな玄関ロビー (ベージュの壁、トラバーチンの床、木目調のドア) の写真
アルバカーキにある中くらいなサンタフェスタイルのおしゃれな玄関ロビー (ベージュの壁、トラバーチンの床、木目調のドア) の写真
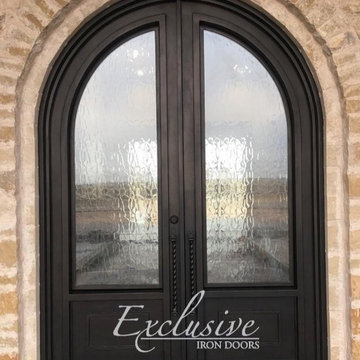
Heavy duty 14 gauge steel
Filled up with polyurethane for energy saving
Double pane E glass, tempered and sealed to avoid conditioning leaks
Included weatherstrippings to reduce air infiltration
Operable glass panels that can be opened independently from the doors
Thresholds made to prevent water infiltration
Barrel hinges which are perfect for heavy use and can be greased for a better use
Double doors include a pre-insulated flush bolt system to lock the dormant door or unlock it for a complete opening space
We can make any design hurricane resistant
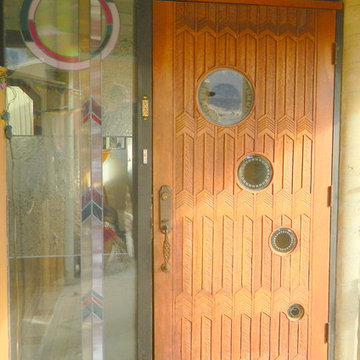
The Matheson House:
Designed and built in Boulder, Colorado by iconic architect Charles Haertling in 1971, the Matheson House, in highly modern fashion, features a series of cylindrical spaces around a central living area with spectacular views of the Flatirons and surrounding mountains. These modern elements also include geometric windows in curved walls of various sizes, wood paneling, exposed concrete, and metal exterior detailing with a flat roof. Throughout the home are found details inspired by Native American artwork, which harmonizes with Haertling’s modern architecture via the magnificent entryway created by Raleigh Renfree.
Designing and creating an entrance for a Haertling home proposes interesting challenges; the iconic nature of the home itself, the modern organic architecture Haertling employed, and the angular bold building materials used in construction all provided a highly structured framework to create a powerful yet simply beautiful mouth of the home. The Mathesons wanted their door to express the heritage of their home as well as carry its unique architectural flavor.
Raleigh pulled elements from the iconic Matheson name as well as the home’s cylindrical spaces to create the door’s etched round windows. These delicate glass curves provide breaks in the solid angular arrow pattern of the carving, which flow into the angles and lines of the vertical siding, carrying the overall mood and motion of the house. It is a true pleasure to experience a masterpiece entryway upon a Haertling architectural masterpiece.
黒い、オレンジのサンタフェスタイルの玄関の写真
1
