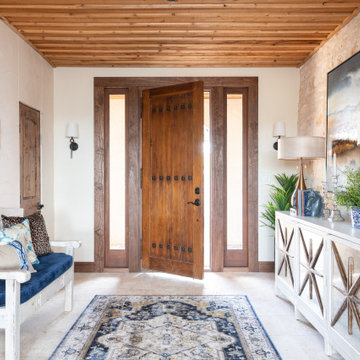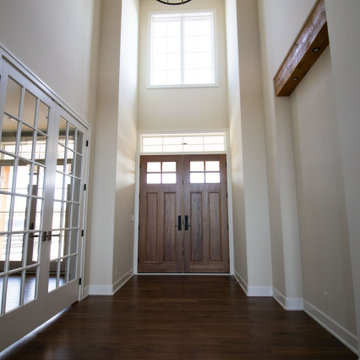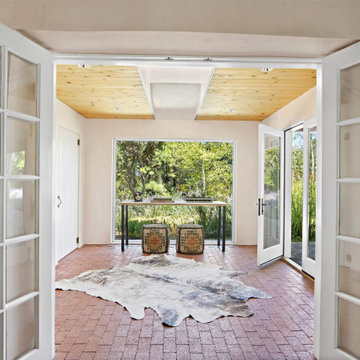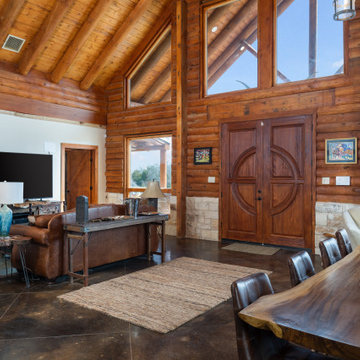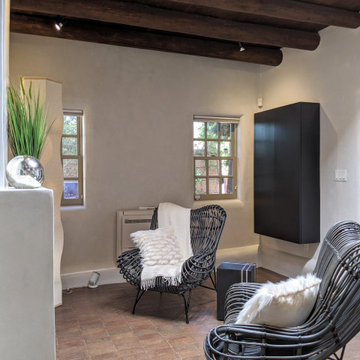サンタフェスタイルの玄関 (全タイプの天井の仕上げ) の写真
絞り込み:
資材コスト
並び替え:今日の人気順
写真 1〜20 枚目(全 21 枚)
1/3

Entry with reclaimed wood accents, stone floors and stone stacked fireplace. Custom lighting and furniture sets the tone for the Rustic and Southwestern feel.

This Farmhouse has a modern, minimalist feel, with a rustic touch, staying true to its southwest location. It features wood tones, brass and black with vintage and rustic accents throughout the decor.

アルバカーキにある中くらいなサンタフェスタイルのおしゃれな玄関ロビー (白い壁、レンガの床、木目調のドア、赤い床、表し梁、三角天井、板張り天井) の写真

A welcoming foyer...custom wood floors with metal inlay details, thin brick veneer ceiling, custom iron and glass doors.
フェニックスにある広いサンタフェスタイルのおしゃれな玄関ロビー (白い壁、黒いドア、表し梁) の写真
フェニックスにある広いサンタフェスタイルのおしゃれな玄関ロビー (白い壁、黒いドア、表し梁) の写真
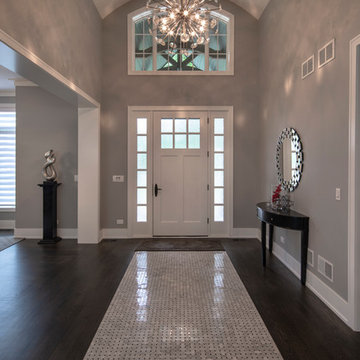
Steve Melnick
シカゴにあるサンタフェスタイルのおしゃれな玄関ロビー (グレーの壁、濃色無垢フローリング、白いドア、茶色い床、三角天井) の写真
シカゴにあるサンタフェスタイルのおしゃれな玄関ロビー (グレーの壁、濃色無垢フローリング、白いドア、茶色い床、三角天井) の写真
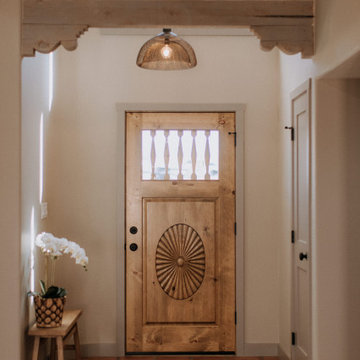
Don’t shy away from the style of New Mexico by adding southwestern influence throughout this whole home remodel!
アルバカーキにある高級な中くらいなサンタフェスタイルのおしゃれな玄関ドア (ベージュの壁、テラコッタタイルの床、淡色木目調のドア、オレンジの床、表し梁) の写真
アルバカーキにある高級な中くらいなサンタフェスタイルのおしゃれな玄関ドア (ベージュの壁、テラコッタタイルの床、淡色木目調のドア、オレンジの床、表し梁) の写真

Santa Fe inspired oasis with ~17,000 sq ft still to garden, expand or develop. WOW! A wonderful home for the buyer who wants something beautiful and different. Stop by ** Friday, July 9th, 4-6 pm ** for a tour @ 10755 E Asbury Ave. Just 25 minutes to downtown Denver and DIA. Small custom home lots a few blocks over just sold for 150-200K. Parcel split the back half, with an easement for the driveway. Huge opportunity here. Buyer to verify potential.
4 br 4 ba :: 3,538 sq ft :: $825,000
#SantaFe #DreamHome #Courtyard #FindYourZen #Aurora #ArtOfHomeTeam #eXpRealty
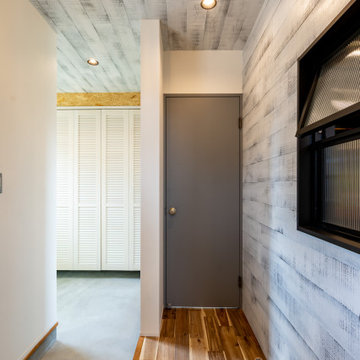
奥にシューズクロークをタップリと作った縦長の土間玄関。奥のシューズクロークは広々としていて、窓もあるので、暗くなることもなく、換気で窓を開けておくこともできますね。壁、天井はヴィンテージ加工した板張りでかっこよくしました。
他の地域にあるサンタフェスタイルのおしゃれなシューズクローク (白いドア、茶色い床、塗装板張りの天井、塗装板張りの壁) の写真
他の地域にあるサンタフェスタイルのおしゃれなシューズクローク (白いドア、茶色い床、塗装板張りの天井、塗装板張りの壁) の写真
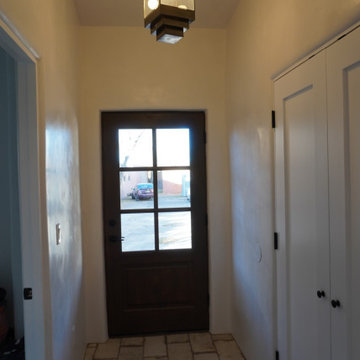
Back of house transformed to front door
アルバカーキにある高級な中くらいなサンタフェスタイルのおしゃれな玄関ホール (白い壁、セラミックタイルの床、濃色木目調のドア、白い床、折り上げ天井) の写真
アルバカーキにある高級な中くらいなサンタフェスタイルのおしゃれな玄関ホール (白い壁、セラミックタイルの床、濃色木目調のドア、白い床、折り上げ天井) の写真
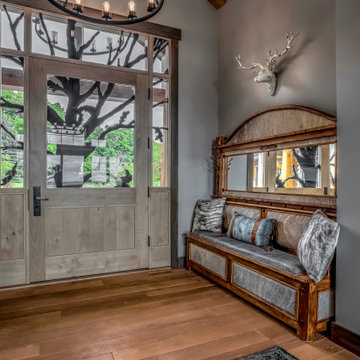
他の地域にある高級な広いサンタフェスタイルのおしゃれな玄関ロビー (グレーの壁、無垢フローリング、淡色木目調のドア、茶色い床、三角天井) の写真
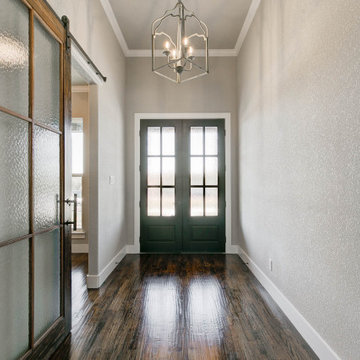
Double door entry floods the hallway with natural light.
ダラスにあるサンタフェスタイルのおしゃれな玄関ロビー (グレーの壁、濃色無垢フローリング、濃色木目調のドア、茶色い床、折り上げ天井) の写真
ダラスにあるサンタフェスタイルのおしゃれな玄関ロビー (グレーの壁、濃色無垢フローリング、濃色木目調のドア、茶色い床、折り上げ天井) の写真
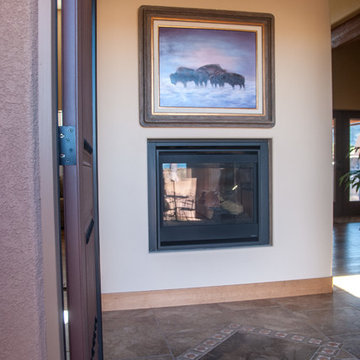
A warm welcome with the two sided fireplace.
Custom tile work to incorporated the same tile used in the kitchen.
Built by Keystone Custom Builders, Inc. Photo by Alyssa Falk
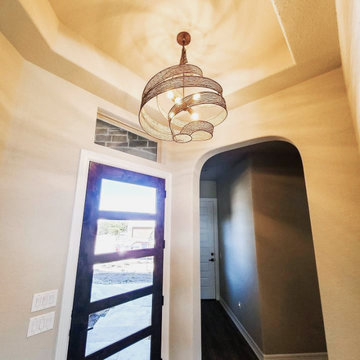
At the beginning of the design process, the homeowners requested a simple and elegant home. They had collected wonderful and exquisite items from their travels around the world, and wanted a simple backdrop to showcase them. The pallet of cream, brown and white was combined with elegant arched doorways, large windows and sculptural light fixtures for a timeless home. Detailed construction documents were vital in communicating their needs and design changes along the way so that the final product reflected their vision. The homeowners favorite room in this house is the kitchen with expansive views of the whole home and space for entertaining friends from near and far.
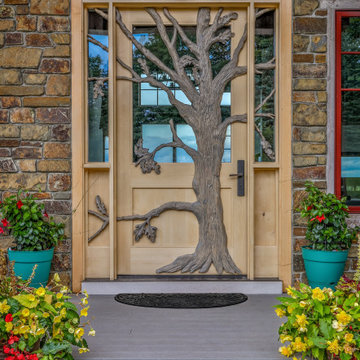
他の地域にある高級な広いサンタフェスタイルのおしゃれな玄関ドア (グレーの壁、無垢フローリング、淡色木目調のドア、茶色い床、三角天井) の写真
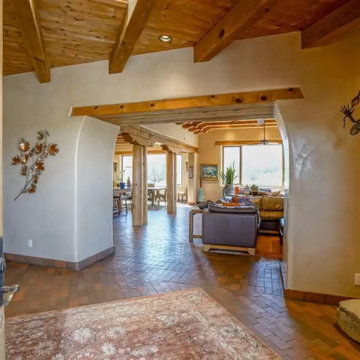
Entry. Diamond Finish Plaster and brick floors
アルバカーキにある広いサンタフェスタイルのおしゃれな玄関ロビー (ベージュの壁、レンガの床、木目調のドア、表し梁) の写真
アルバカーキにある広いサンタフェスタイルのおしゃれな玄関ロビー (ベージュの壁、レンガの床、木目調のドア、表し梁) の写真
サンタフェスタイルの玄関 (全タイプの天井の仕上げ) の写真
1
