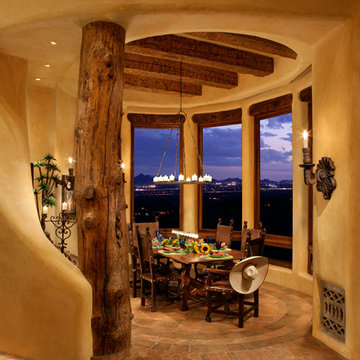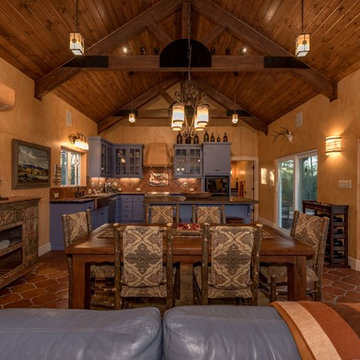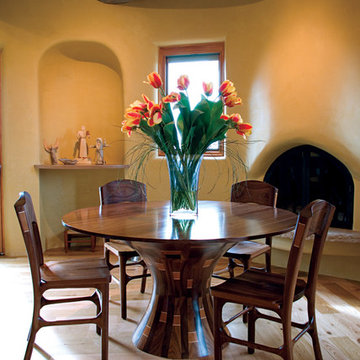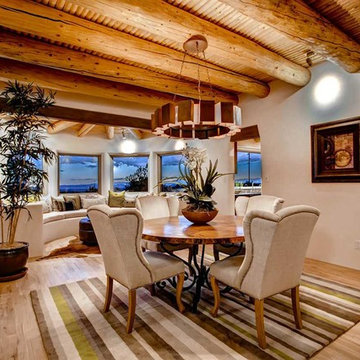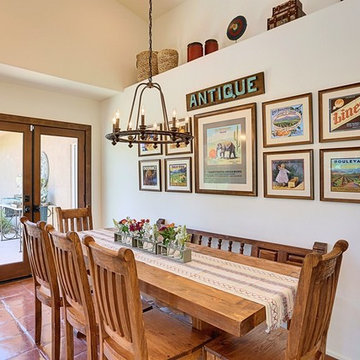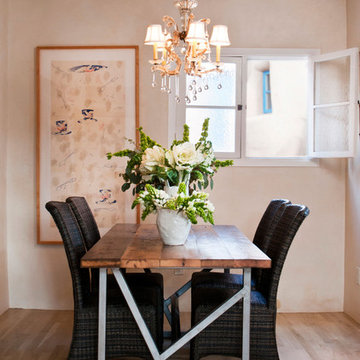サンタフェスタイルのダイニング (淡色無垢フローリング、大理石の床、テラコッタタイルの床、ベージュの壁、茶色い壁) の写真
絞り込み:
資材コスト
並び替え:今日の人気順
写真 1〜20 枚目(全 53 枚)
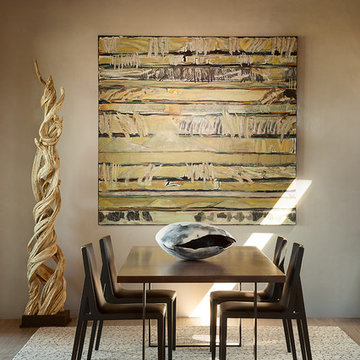
アルバカーキにある高級な中くらいなサンタフェスタイルのおしゃれな独立型ダイニング (ベージュの壁、淡色無垢フローリング、暖炉なし) の写真

John Baker
アルバカーキにある高級な広いサンタフェスタイルのおしゃれなダイニングの照明 (ベージュの壁、コーナー設置型暖炉、漆喰の暖炉まわり、テラコッタタイルの床) の写真
アルバカーキにある高級な広いサンタフェスタイルのおしゃれなダイニングの照明 (ベージュの壁、コーナー設置型暖炉、漆喰の暖炉まわり、テラコッタタイルの床) の写真
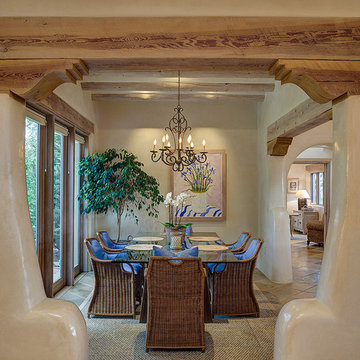
Residential interior architectural photography by D'Arcy Leck
アルバカーキにある高級な中くらいなサンタフェスタイルのおしゃれなダイニング (ベージュの壁、テラコッタタイルの床) の写真
アルバカーキにある高級な中くらいなサンタフェスタイルのおしゃれなダイニング (ベージュの壁、テラコッタタイルの床) の写真
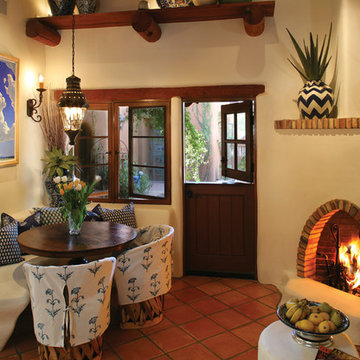
Breakfast nook fireplace
フェニックスにあるサンタフェスタイルのおしゃれなダイニング (ベージュの壁、コーナー設置型暖炉、テラコッタタイルの床) の写真
フェニックスにあるサンタフェスタイルのおしゃれなダイニング (ベージュの壁、コーナー設置型暖炉、テラコッタタイルの床) の写真
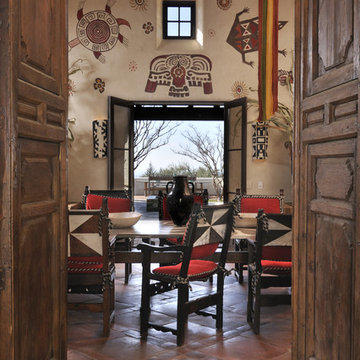
New spanish-hacienda style residence in La Honda, California.
Bernardo Grijalva Photography
サンフランシスコにあるサンタフェスタイルのおしゃれなダイニング (ベージュの壁、テラコッタタイルの床、赤い床) の写真
サンフランシスコにあるサンタフェスタイルのおしゃれなダイニング (ベージュの壁、テラコッタタイルの床、赤い床) の写真
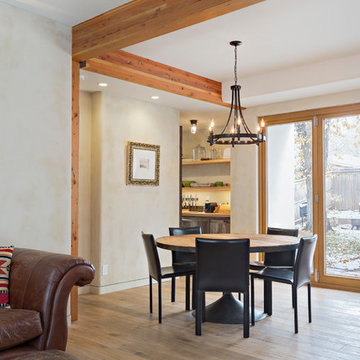
This Boulder, Colorado remodel by fuentesdesign demonstrates the possibility of renewal in American suburbs, and Passive House design principles. Once an inefficient single story 1,000 square-foot ranch house with a forced air furnace, has been transformed into a two-story, solar powered 2500 square-foot three bedroom home ready for the next generation.
The new design for the home is modern with a sustainable theme, incorporating a palette of natural materials including; reclaimed wood finishes, FSC-certified pine Zola windows and doors, and natural earth and lime plasters that soften the interior and crisp contemporary exterior with a flavor of the west. A Ninety-percent efficient energy recovery fresh air ventilation system provides constant filtered fresh air to every room. The existing interior brick was removed and replaced with insulation. The remaining heating and cooling loads are easily met with the highest degree of comfort via a mini-split heat pump, the peak heat load has been cut by a factor of 4, despite the house doubling in size. During the coldest part of the Colorado winter, a wood stove for ambiance and low carbon back up heat creates a special place in both the living and kitchen area, and upstairs loft.
This ultra energy efficient home relies on extremely high levels of insulation, air-tight detailing and construction, and the implementation of high performance, custom made European windows and doors by Zola Windows. Zola’s ThermoPlus Clad line, which boasts R-11 triple glazing and is thermally broken with a layer of patented German Purenit®, was selected for the project. These windows also provide a seamless indoor/outdoor connection, with 9′ wide folding doors from the dining area and a matching 9′ wide custom countertop folding window that opens the kitchen up to a grassy court where mature trees provide shade and extend the living space during the summer months.
With air-tight construction, this home meets the Passive House Retrofit (EnerPHit) air-tightness standard of
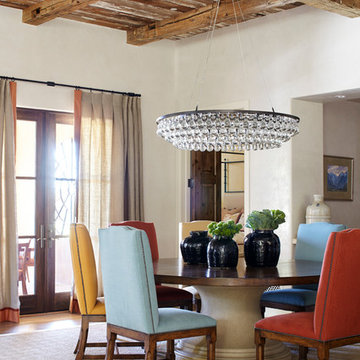
Designer: Jamie Hedstrom
Photographer: Laura Moss
フェニックスにあるサンタフェスタイルのおしゃれなダイニング (ベージュの壁、淡色無垢フローリング) の写真
フェニックスにあるサンタフェスタイルのおしゃれなダイニング (ベージュの壁、淡色無垢フローリング) の写真
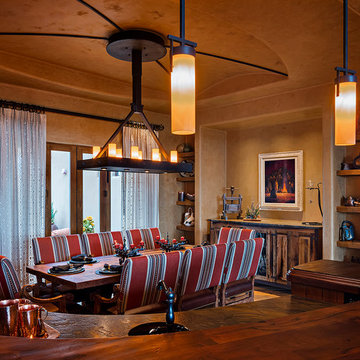
Remodeled southwestern dining room with build-in shelving.
Photo Credit: Thompson Photographic
Architect: Urban Design Associates
Interior Designer: Bess Jones Interiors
Builder: R-Net Custom Homes
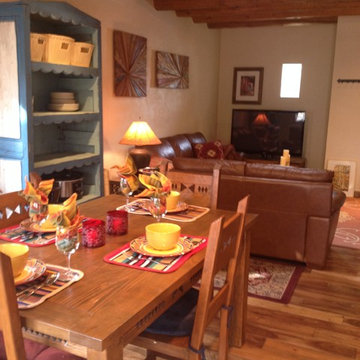
This casista has it's own driveway and private entry and all the other amenities
ヒューストンにあるお手頃価格の中くらいなサンタフェスタイルのおしゃれなLDK (淡色無垢フローリング、ベージュの壁、暖炉なし) の写真
ヒューストンにあるお手頃価格の中くらいなサンタフェスタイルのおしゃれなLDK (淡色無垢フローリング、ベージュの壁、暖炉なし) の写真
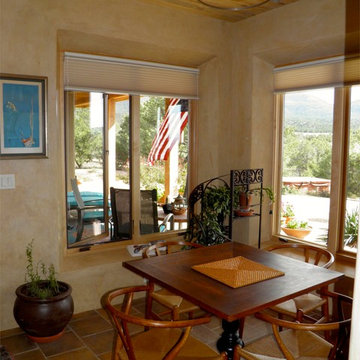
The Salamander Co. LLC.
アルバカーキにあるサンタフェスタイルのおしゃれなLDK (ベージュの壁、テラコッタタイルの床、暖炉なし) の写真
アルバカーキにあるサンタフェスタイルのおしゃれなLDK (ベージュの壁、テラコッタタイルの床、暖炉なし) の写真
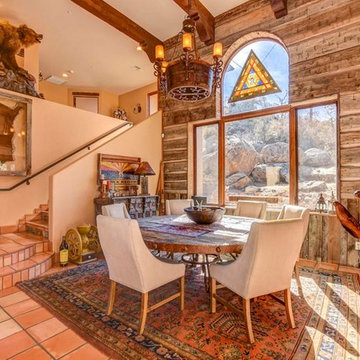
Home design by Todd Nanke, of Nanke Signature Group
フェニックスにあるラグジュアリーな広いサンタフェスタイルのおしゃれなLDK (ベージュの壁、テラコッタタイルの床、赤い床) の写真
フェニックスにあるラグジュアリーな広いサンタフェスタイルのおしゃれなLDK (ベージュの壁、テラコッタタイルの床、赤い床) の写真
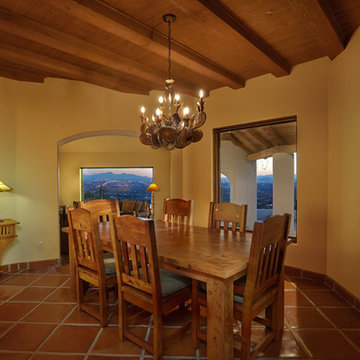
Robin Stancliff
フェニックスにあるラグジュアリーな巨大なサンタフェスタイルのおしゃれなダイニングキッチン (ベージュの壁、テラコッタタイルの床) の写真
フェニックスにあるラグジュアリーな巨大なサンタフェスタイルのおしゃれなダイニングキッチン (ベージュの壁、テラコッタタイルの床) の写真
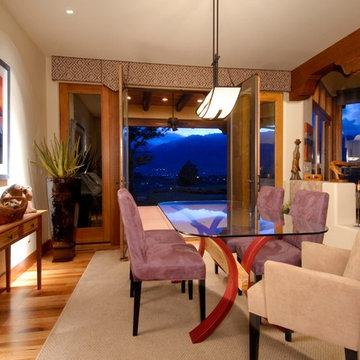
This open dining room off of the kitchen is open to the large living room and shows the intricate detail in the beams and logs. The french doors lead out to a covered patio that has recessed cans and a ceiling fan for hot summer days. The large windows in the door and the living room next to it allow for plenty of natural light and grand views of the mountain range.
Paul Kohlman Photography
サンタフェスタイルのダイニング (淡色無垢フローリング、大理石の床、テラコッタタイルの床、ベージュの壁、茶色い壁) の写真
1

