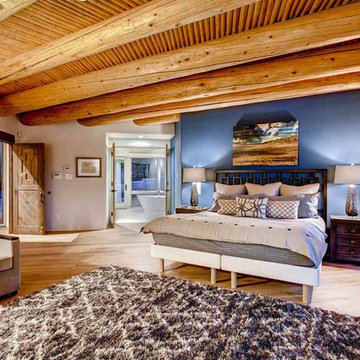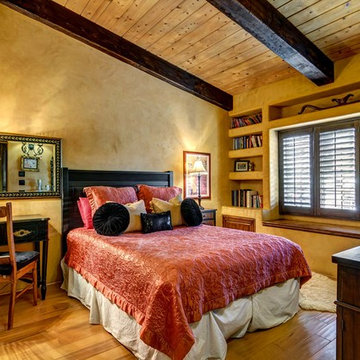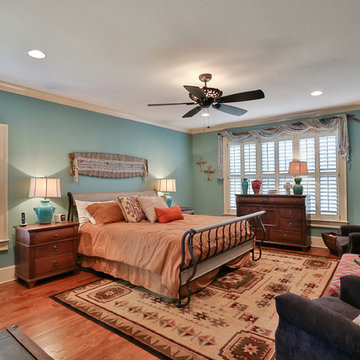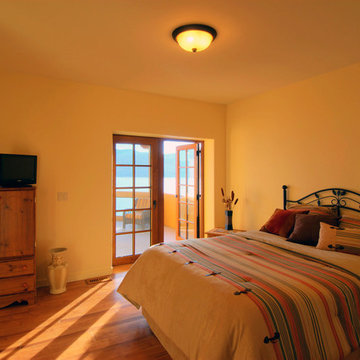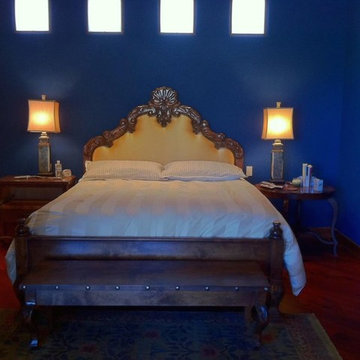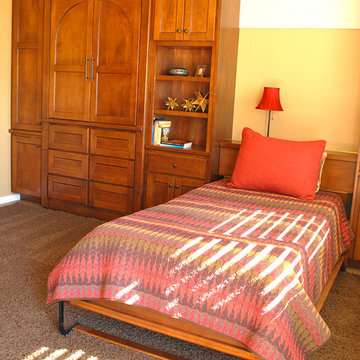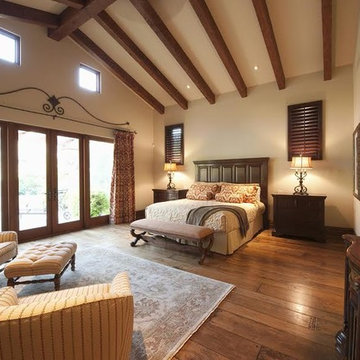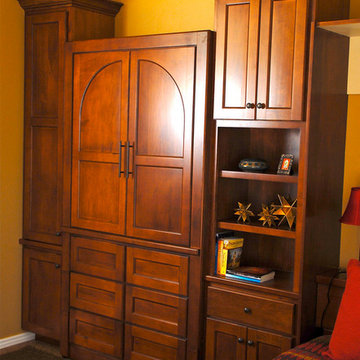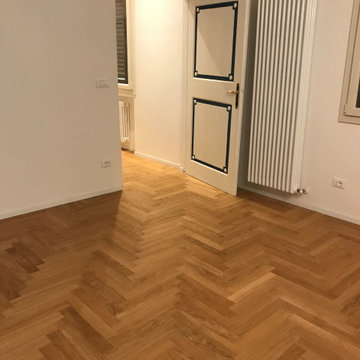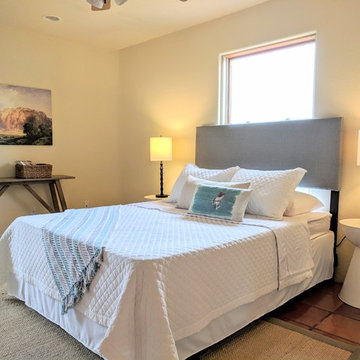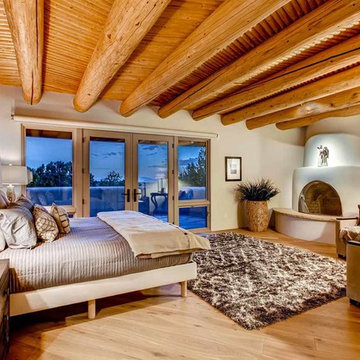サンタフェスタイルの寝室 (無垢フローリング、テラコッタタイルの床、青い壁、黄色い壁) の写真
絞り込み:
資材コスト
並び替え:今日の人気順
写真 1〜20 枚目(全 25 枚)
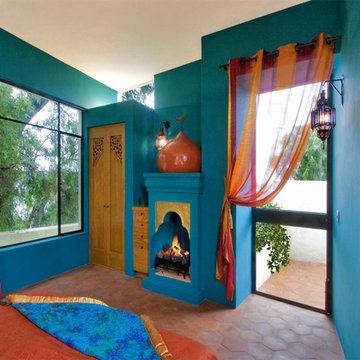
Nestled into the quiet middle of a block in the historic center of the beautiful colonial town of San Miguel de Allende, this 4,500 square foot courtyard home is accessed through lush gardens with trickling fountains and a luminous lap-pool. The living, dining, kitchen, library and master suite on the ground floor open onto a series of plant filled patios that flood each space with light that changes throughout the day. Elliptical domes and hewn wooden beams sculpt the ceilings, reflecting soft colors onto curving walls. A long, narrow stairway wrapped with windows and skylights is a serene connection to the second floor ''Moroccan' inspired suite with domed fireplace and hand-sculpted tub, and "French Country" inspired suite with a sunny balcony and oval shower. A curving bridge flies through the high living room with sparkling glass railings and overlooks onto sensuously shaped built in sofas. At the third floor windows wrap every space with balconies, light and views, linking indoors to the distant mountains, the morning sun and the bubbling jacuzzi. At the rooftop terrace domes and chimneys join the cozy seating for intimate gatherings.
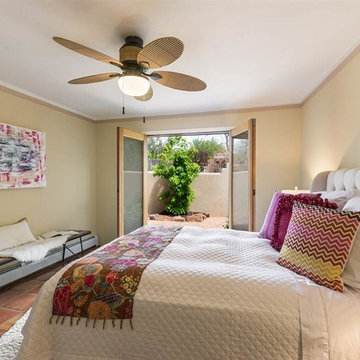
Claire Lange Real Estate
他の地域にある中くらいなサンタフェスタイルのおしゃれな主寝室 (黄色い壁、テラコッタタイルの床、暖炉なし、オレンジの床) のレイアウト
他の地域にある中くらいなサンタフェスタイルのおしゃれな主寝室 (黄色い壁、テラコッタタイルの床、暖炉なし、オレンジの床) のレイアウト
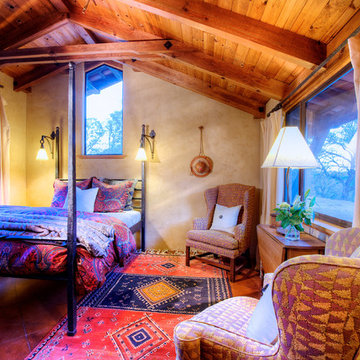
The magnificent Casey Flat Ranch Guinda CA consists of 5,284.43 acres in the Capay Valley and abuts the eastern border of Napa Valley, 90 minutes from San Francisco.
There are 24 acres of vineyard, a grass-fed Longhorn cattle herd (with 95 pairs), significant 6-mile private road and access infrastructure, a beautiful ~5,000 square foot main house, a pool, a guest house, a manager's house, a bunkhouse and a "honeymoon cottage" with total accommodation for up to 30 people.
Agriculture improvements include barn, corral, hay barn, 2 vineyard buildings, self-sustaining solar grid and 6 water wells, all managed by full time Ranch Manager and Vineyard Manager.The climate at the ranch is similar to northern St. Helena with diurnal temperature fluctuations up to 40 degrees of warm days, mild nights and plenty of sunshine - perfect weather for both Bordeaux and Rhone varieties. The vineyard produces grapes for wines under 2 brands: "Casey Flat Ranch" and "Open Range" varietals produced include Cabernet Sauvignon, Cabernet Franc, Syrah, Grenache, Mourvedre, Sauvignon Blanc and Viognier.
There is expansion opportunity of additional vineyards to more than 80 incremental acres and an additional 50-100 acres for potential agricultural business of walnuts, olives and other products.
Casey Flat Ranch brand longhorns offer a differentiated beef delight to families with ranch-to-table program of lean, superior-taste "Coddled Cattle". Other income opportunities include resort-retreat usage for Bay Area individuals and corporations as a hunting lodge, horse-riding ranch, or elite conference-retreat.
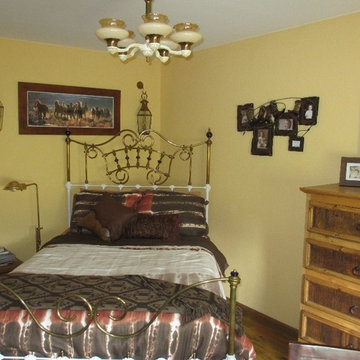
Rustic furniture and accessories set the style for this dual purpose guest room and home office, Photo by Red Fox Design.
デンバーにある小さなサンタフェスタイルのおしゃれな客用寝室 (黄色い壁、無垢フローリング、ベージュの床)
デンバーにある小さなサンタフェスタイルのおしゃれな客用寝室 (黄色い壁、無垢フローリング、ベージュの床)
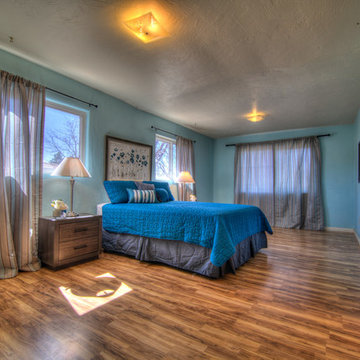
Home Staging, home for sale, Staging provided by MAP Consultants, llc dba Advantage Home Staging, llc, photos by Anthony Esquibel staff photographer for Keller Wiliams, furnishings by CORT Furniture Rental
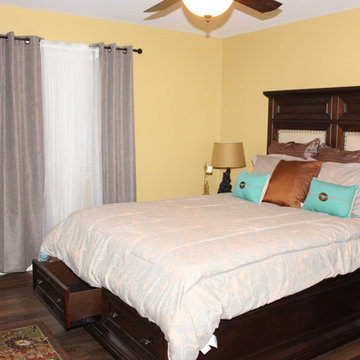
Tabitha Amos Photography
アトランタにある中くらいなサンタフェスタイルのおしゃれな主寝室 (黄色い壁、無垢フローリング、暖炉なし) のレイアウト
アトランタにある中くらいなサンタフェスタイルのおしゃれな主寝室 (黄色い壁、無垢フローリング、暖炉なし) のレイアウト
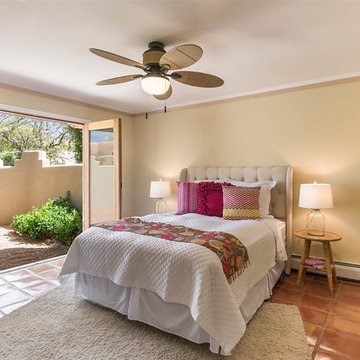
Claire Lange Real Estate
他の地域にある中くらいなサンタフェスタイルのおしゃれな主寝室 (黄色い壁、テラコッタタイルの床、暖炉なし、オレンジの床) のレイアウト
他の地域にある中くらいなサンタフェスタイルのおしゃれな主寝室 (黄色い壁、テラコッタタイルの床、暖炉なし、オレンジの床) のレイアウト
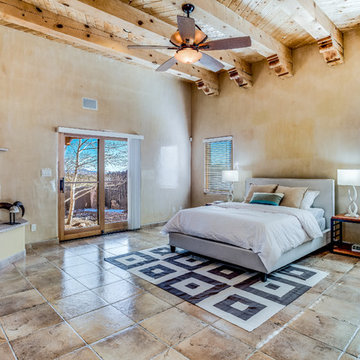
Lou Novick Photography
他の地域にある広いサンタフェスタイルのおしゃれな主寝室 (黄色い壁、テラコッタタイルの床、コーナー設置型暖炉、漆喰の暖炉まわり、茶色い床) のインテリア
他の地域にある広いサンタフェスタイルのおしゃれな主寝室 (黄色い壁、テラコッタタイルの床、コーナー設置型暖炉、漆喰の暖炉まわり、茶色い床) のインテリア
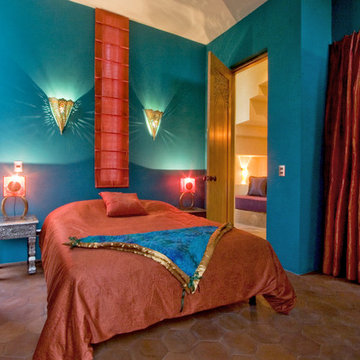
Nestled into the quiet middle of a block in the historic center of the beautiful colonial town of San Miguel de Allende, this 4,500 square foot courtyard home is accessed through lush gardens with trickling fountains and a luminous lap-pool. The living, dining, kitchen, library and master suite on the ground floor open onto a series of plant filled patios that flood each space with light that changes throughout the day. Elliptical domes and hewn wooden beams sculpt the ceilings, reflecting soft colors onto curving walls. A long, narrow stairway wrapped with windows and skylights is a serene connection to the second floor ''Moroccan' inspired suite with domed fireplace and hand-sculpted tub, and "French Country" inspired suite with a sunny balcony and oval shower. A curving bridge flies through the high living room with sparkling glass railings and overlooks onto sensuously shaped built in sofas. At the third floor windows wrap every space with balconies, light and views, linking indoors to the distant mountains, the morning sun and the bubbling jacuzzi. At the rooftop terrace domes and chimneys join the cozy seating for intimate gatherings.
サンタフェスタイルの寝室 (無垢フローリング、テラコッタタイルの床、青い壁、黄色い壁) の写真
1
