サンタフェスタイルの浴室・バスルーム (ベージュの壁、マルチカラーの壁) の写真
絞り込み:
資材コスト
並び替え:今日の人気順
写真 1〜20 枚目(全 665 枚)
1/4

他の地域にある高級な広いサンタフェスタイルのおしゃれなバスルーム (浴槽なし) (レイズドパネル扉のキャビネット、茶色いキャビネット、アルコーブ型浴槽、シャワー付き浴槽 、グレーのタイル、セメントタイル、ベージュの壁、ペデスタルシンク、コンクリートの洗面台、マルチカラーの床、引戸のシャワー、グレーの洗面カウンター、洗面台1つ、造り付け洗面台) の写真

The master bath was part of the additions added to the house in the late 1960s by noted Arizona architect Bennie Gonzales during his period of ownership of the house. Originally lit only by skylights, additional windows were added to balance the light and brighten the space, A wet room concept with undermount tub, dual showers and door/window unit (fabricated from aluminum) complete with ventilating transom, transformed the narrow space. A heated floor, dual copper farmhouse sinks, heated towel rack, and illuminated spa mirrors are among the comforting touches that compliment the space.
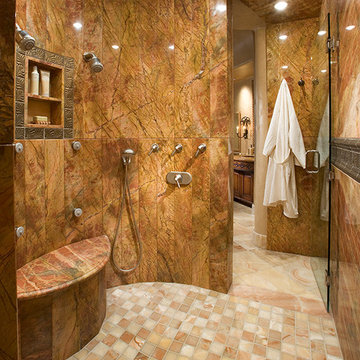
Southwestern style shower. Wall tiles are made from porcelain.
Architect: Urban Design Associates
Interior Designer: Bess Jones
Builder: Manship Builders
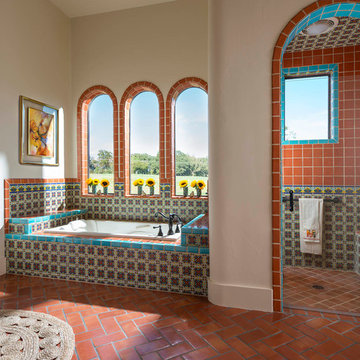
Dan Piassick
サンディエゴにあるサンタフェスタイルのおしゃれな浴室 (マルチカラーのタイル、テラコッタタイル、テラコッタタイルの床、ドロップイン型浴槽、コーナー設置型シャワー、ベージュの壁、開き戸のシャワー) の写真
サンディエゴにあるサンタフェスタイルのおしゃれな浴室 (マルチカラーのタイル、テラコッタタイル、テラコッタタイルの床、ドロップイン型浴槽、コーナー設置型シャワー、ベージュの壁、開き戸のシャワー) の写真
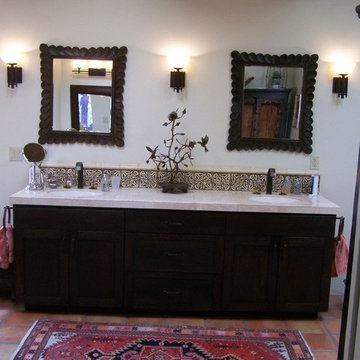
フェニックスにある中くらいなサンタフェスタイルのおしゃれなマスターバスルーム (シェーカースタイル扉のキャビネット、濃色木目調キャビネット、ドロップイン型浴槽、ベージュの壁、テラコッタタイルの床、アンダーカウンター洗面器、赤い床) の写真

Modern bathroom with glazed brick tile shower and custom tiled tub front in stone mosaic. Features wall mounted vanity with custom mirror and sconce installation. Complete with roman clay plaster wall & ceiling paint for a subtle texture.

フェニックスにあるサンタフェスタイルのおしゃれなマスターバスルーム (濃色木目調キャビネット、ドロップイン型浴槽、バリアフリー、マルチカラーのタイル、モザイクタイル、ベージュの壁、ベッセル式洗面器、マルチカラーの床、開き戸のシャワー、マルチカラーの洗面カウンター、落し込みパネル扉のキャビネット) の写真

Kate Russell
他の地域にあるサンタフェスタイルのおしゃれなマスターバスルーム (ベッセル式洗面器、フラットパネル扉のキャビネット、中間色木目調キャビネット、和式浴槽、オープン型シャワー、ベージュの壁、無垢フローリング、オープンシャワー) の写真
他の地域にあるサンタフェスタイルのおしゃれなマスターバスルーム (ベッセル式洗面器、フラットパネル扉のキャビネット、中間色木目調キャビネット、和式浴槽、オープン型シャワー、ベージュの壁、無垢フローリング、オープンシャワー) の写真
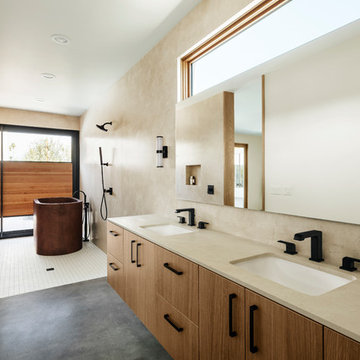
Roehner + Ryan
フェニックスにあるサンタフェスタイルのおしゃれなマスターバスルーム (フラットパネル扉のキャビネット、置き型浴槽、ベージュのタイル、大理石タイル、コンクリートの床、アンダーカウンター洗面器、大理石の洗面台、オープンシャワー、ベージュのカウンター、洗い場付きシャワー、ベージュの壁、グレーの床、淡色木目調キャビネット) の写真
フェニックスにあるサンタフェスタイルのおしゃれなマスターバスルーム (フラットパネル扉のキャビネット、置き型浴槽、ベージュのタイル、大理石タイル、コンクリートの床、アンダーカウンター洗面器、大理石の洗面台、オープンシャワー、ベージュのカウンター、洗い場付きシャワー、ベージュの壁、グレーの床、淡色木目調キャビネット) の写真
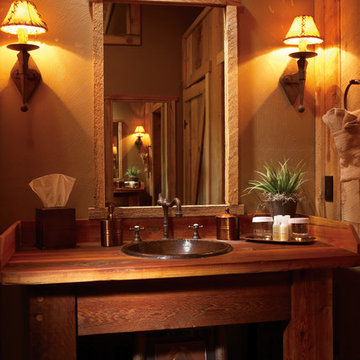
デンバーにあるサンタフェスタイルのおしゃれなバスルーム (浴槽なし) (濃色無垢フローリング、オープンシェルフ、濃色木目調キャビネット、オーバーカウンターシンク、木製洗面台、ベージュの壁) の写真
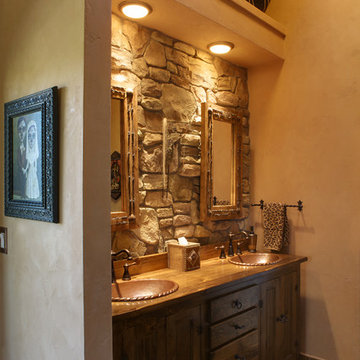
Susan English Photography
デンバーにある高級な中くらいなサンタフェスタイルのおしゃれなマスターバスルーム (フラットパネル扉のキャビネット、濃色木目調キャビネット、ベージュの壁、無垢フローリング、オーバーカウンターシンク、木製洗面台) の写真
デンバーにある高級な中くらいなサンタフェスタイルのおしゃれなマスターバスルーム (フラットパネル扉のキャビネット、濃色木目調キャビネット、ベージュの壁、無垢フローリング、オーバーカウンターシンク、木製洗面台) の写真
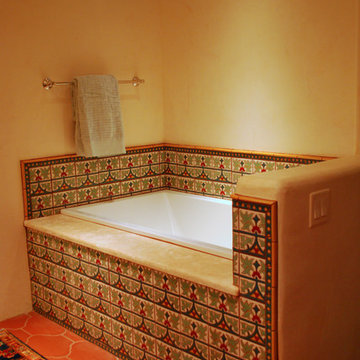
アルバカーキにある中くらいなサンタフェスタイルのおしゃれな子供用バスルーム (落し込みパネル扉のキャビネット、緑のキャビネット、ドロップイン型浴槽、マルチカラーのタイル、セラミックタイル、ベージュの壁、テラコッタタイルの床、アンダーカウンター洗面器、大理石の洗面台) の写真

The magnificent Casey Flat Ranch Guinda CA consists of 5,284.43 acres in the Capay Valley and abuts the eastern border of Napa Valley, 90 minutes from San Francisco.
There are 24 acres of vineyard, a grass-fed Longhorn cattle herd (with 95 pairs), significant 6-mile private road and access infrastructure, a beautiful ~5,000 square foot main house, a pool, a guest house, a manager's house, a bunkhouse and a "honeymoon cottage" with total accommodation for up to 30 people.
Agriculture improvements include barn, corral, hay barn, 2 vineyard buildings, self-sustaining solar grid and 6 water wells, all managed by full time Ranch Manager and Vineyard Manager.The climate at the ranch is similar to northern St. Helena with diurnal temperature fluctuations up to 40 degrees of warm days, mild nights and plenty of sunshine - perfect weather for both Bordeaux and Rhone varieties. The vineyard produces grapes for wines under 2 brands: "Casey Flat Ranch" and "Open Range" varietals produced include Cabernet Sauvignon, Cabernet Franc, Syrah, Grenache, Mourvedre, Sauvignon Blanc and Viognier.
There is expansion opportunity of additional vineyards to more than 80 incremental acres and an additional 50-100 acres for potential agricultural business of walnuts, olives and other products.
Casey Flat Ranch brand longhorns offer a differentiated beef delight to families with ranch-to-table program of lean, superior-taste "Coddled Cattle". Other income opportunities include resort-retreat usage for Bay Area individuals and corporations as a hunting lodge, horse-riding ranch, or elite conference-retreat.
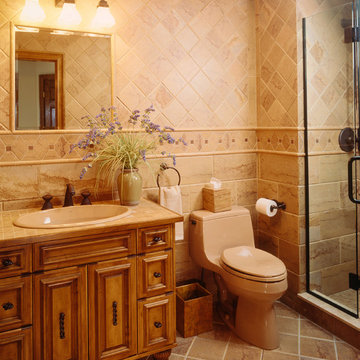
Natural sand and adobe colors create a Southwestern influence. Seven different shapes of the same variegated tile create a harmonious yet interesting Southwestern palette. The tile is continued in the vanity top, which is edged by a thick oak bull nose. The beveled mirror over the vanity is framed with the same tile that runs horizontally around the room.
The heavily distressed and detailed oak vanity, sits upon chunky legs, suggesting the rich look of a Mexican cabinet. The wood added color and an unexpected finish to give the room additional contrast. The oak in the vanity is echoed in the matching stained doors and trim, both of which warm the entire room.
Photography: David van Scott
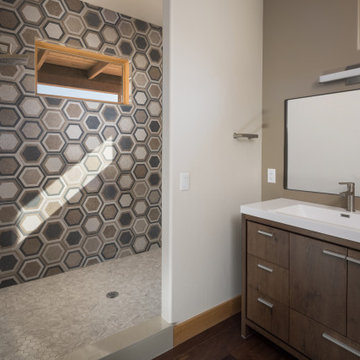
お手頃価格の小さなサンタフェスタイルのおしゃれなマスターバスルーム (フラットパネル扉のキャビネット、中間色木目調キャビネット、オープン型シャワー、ベージュのタイル、セラミックタイル、ベージュの壁、無垢フローリング、一体型シンク、人工大理石カウンター、オープンシャワー、白い洗面カウンター、洗面台2つ、独立型洗面台) の写真
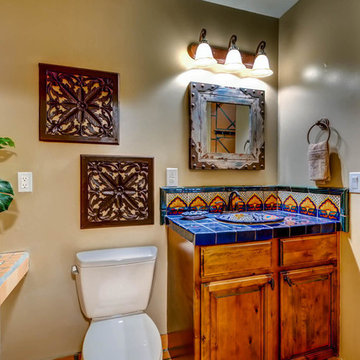
フェニックスにある中くらいなサンタフェスタイルのおしゃれなバスルーム (浴槽なし) (レイズドパネル扉のキャビネット、濃色木目調キャビネット、コーナー設置型シャワー、分離型トイレ、オレンジのタイル、テラコッタタイル、ベージュの壁、テラコッタタイルの床、オーバーカウンターシンク、タイルの洗面台、オープンシャワー、青い洗面カウンター) の写真
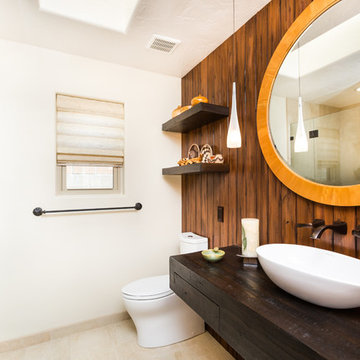
Marisa Martinez Photography
www.mmpho.co
アルバカーキにあるお手頃価格の中くらいなサンタフェスタイルのおしゃれな浴室 (ベッセル式洗面器、濃色木目調キャビネット、木製洗面台、一体型トイレ 、ベージュのタイル、磁器タイル、ベージュの壁、磁器タイルの床) の写真
アルバカーキにあるお手頃価格の中くらいなサンタフェスタイルのおしゃれな浴室 (ベッセル式洗面器、濃色木目調キャビネット、木製洗面台、一体型トイレ 、ベージュのタイル、磁器タイル、ベージュの壁、磁器タイルの床) の写真
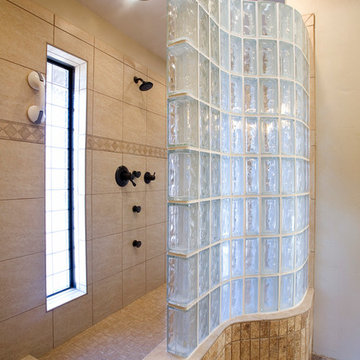
Master Bathroom - Shower.
Tom Hunter Photography
ロサンゼルスにある広いサンタフェスタイルのおしゃれなマスターバスルーム (オープン型シャワー、ベージュのタイル、セラミックタイル、ベージュの壁、セラミックタイルの床) の写真
ロサンゼルスにある広いサンタフェスタイルのおしゃれなマスターバスルーム (オープン型シャワー、ベージュのタイル、セラミックタイル、ベージュの壁、セラミックタイルの床) の写真

他の地域にあるラグジュアリーな広いサンタフェスタイルのおしゃれなマスターバスルーム (茶色いキャビネット、アルコーブ型浴槽、アルコーブ型シャワー、一体型トイレ 、白いタイル、セラミックタイル、マルチカラーの壁、大理石の床、アンダーカウンター洗面器、大理石の洗面台、グレーの床、開き戸のシャワー、ベージュのカウンター、トイレ室、洗面台2つ、独立型洗面台、クロスの天井、壁紙、落し込みパネル扉のキャビネット) の写真
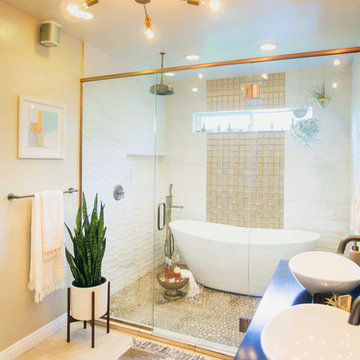
デンバーにある高級な広いサンタフェスタイルのおしゃれなマスターバスルーム (家具調キャビネット、黒いキャビネット、置き型浴槽、洗い場付きシャワー、一体型トイレ 、ベージュの壁、ベッセル式洗面器、淡色無垢フローリング、木製洗面台、開き戸のシャワー) の写真
サンタフェスタイルの浴室・バスルーム (ベージュの壁、マルチカラーの壁) の写真
1