サンタフェスタイルの浴室・バスルーム (開き戸のシャワー、オープンシャワー、造り付け洗面台) の写真
絞り込み:
資材コスト
並び替え:今日の人気順
写真 1〜20 枚目(全 119 枚)
1/5
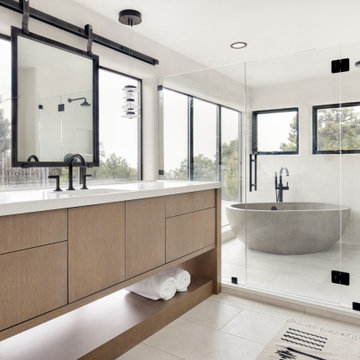
アルバカーキにあるお手頃価格の広いサンタフェスタイルのおしゃれなマスターバスルーム (フラットパネル扉のキャビネット、置き型浴槽、洗い場付きシャワー、磁器タイルの床、ベージュの床、開き戸のシャワー、洗面台2つ、造り付け洗面台、板張り天井) の写真

wendy mceahern
アルバカーキにある高級な広いサンタフェスタイルのおしゃれなマスターバスルーム (アルコーブ型浴槽、コーナー設置型シャワー、ベージュのタイル、石スラブタイル、白い壁、セラミックタイルの床、ベージュの床、開き戸のシャワー、造り付け洗面台、ベージュの天井、シャワーベンチ、折り上げ天井) の写真
アルバカーキにある高級な広いサンタフェスタイルのおしゃれなマスターバスルーム (アルコーブ型浴槽、コーナー設置型シャワー、ベージュのタイル、石スラブタイル、白い壁、セラミックタイルの床、ベージュの床、開き戸のシャワー、造り付け洗面台、ベージュの天井、シャワーベンチ、折り上げ天井) の写真

サンタバーバラにあるサンタフェスタイルのおしゃれな浴室 (オープンシェルフ、マルチカラーのタイル、白い壁、テラコッタタイルの床、タイルの洗面台、赤い床、マルチカラーの洗面カウンター、造り付け洗面台、濃色木目調キャビネット、コーナー設置型シャワー、セラミックタイル、オープンシャワー) の写真

アルバカーキにある巨大なサンタフェスタイルのおしゃれなマスターバスルーム (中間色木目調キャビネット、アルコーブ型浴槽、一体型トイレ 、マルチカラーのタイル、白い壁、木目調タイルの床、ペデスタルシンク、人工大理石カウンター、マルチカラーの床、黒い洗面カウンター、トイレ室、洗面台2つ、造り付け洗面台、表し梁、アルコーブ型シャワー、セラミックタイル、開き戸のシャワー、レイズドパネル扉のキャビネット) の写真
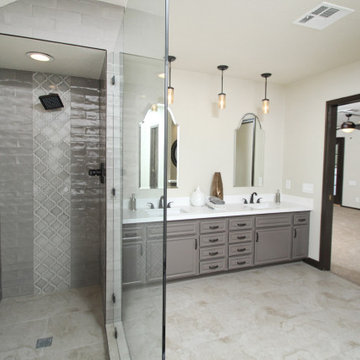
ラスベガスにある低価格の中くらいなサンタフェスタイルのおしゃれなマスターバスルーム (レイズドパネル扉のキャビネット、グレーのキャビネット、置き型浴槽、アルコーブ型シャワー、グレーのタイル、磁器タイル、ベージュの壁、磁器タイルの床、アンダーカウンター洗面器、クオーツストーンの洗面台、ベージュの床、開き戸のシャワー、白い洗面カウンター、トイレ室、洗面台2つ、造り付け洗面台、三角天井) の写真
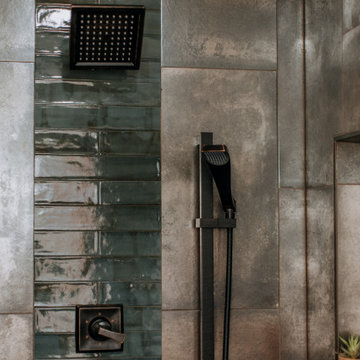
Don’t shy away from the style of New Mexico by adding southwestern influence throughout this whole home remodel!
アルバカーキにある高級な中くらいなサンタフェスタイルのおしゃれなマスターバスルーム (シェーカースタイル扉のキャビネット、青いキャビネット、アルコーブ型シャワー、一体型トイレ 、マルチカラーのタイル、ベージュの壁、テラコッタタイルの床、アンダーカウンター洗面器、オレンジの床、オープンシャワー、マルチカラーの洗面カウンター、ニッチ、洗面台2つ、造り付け洗面台) の写真
アルバカーキにある高級な中くらいなサンタフェスタイルのおしゃれなマスターバスルーム (シェーカースタイル扉のキャビネット、青いキャビネット、アルコーブ型シャワー、一体型トイレ 、マルチカラーのタイル、ベージュの壁、テラコッタタイルの床、アンダーカウンター洗面器、オレンジの床、オープンシャワー、マルチカラーの洗面カウンター、ニッチ、洗面台2つ、造り付け洗面台) の写真
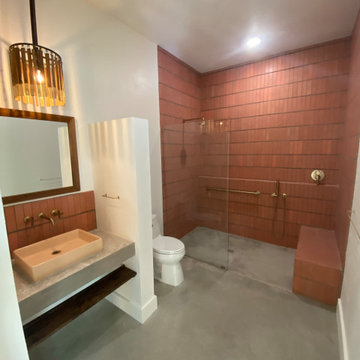
Custom, hand-made tile from Clay Imports, Large walk-in shower. Basin sink.
オースティンにあるラグジュアリーなサンタフェスタイルのおしゃれな浴室 (オープン型シャワー、一体型トイレ 、赤いタイル、テラコッタタイル、コンクリートの床、コンクリートの洗面台、グレーの床、オープンシャワー、シャワーベンチ、洗面台1つ、造り付け洗面台) の写真
オースティンにあるラグジュアリーなサンタフェスタイルのおしゃれな浴室 (オープン型シャワー、一体型トイレ 、赤いタイル、テラコッタタイル、コンクリートの床、コンクリートの洗面台、グレーの床、オープンシャワー、シャワーベンチ、洗面台1つ、造り付け洗面台) の写真

フェニックスにあるサンタフェスタイルのおしゃれな浴室 (フラットパネル扉のキャビネット、淡色木目調キャビネット、アルコーブ型シャワー、ベージュのタイル、ベージュの壁、アンダーカウンター洗面器、ベージュの床、オープンシャワー、ベージュのカウンター、洗面台1つ、造り付け洗面台、表し梁、板張り天井) の写真
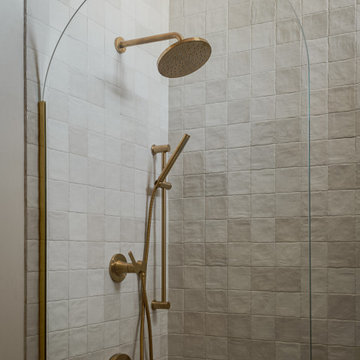
フェニックスにあるサンタフェスタイルのおしゃれなバスルーム (浴槽なし) (中間色木目調キャビネット、バリアフリー、白いタイル、セラミックタイル、白い壁、アンダーカウンター洗面器、クオーツストーンの洗面台、ベージュの床、オープンシャワー、白い洗面カウンター、洗面台1つ、造り付け洗面台) の写真
For this master bathroom remodel, we were tasked to blend in some of the existing finishes of the home to make it modern and desert-inspired. We found this one-of-a-kind marble mosaic that would blend all of the warmer tones with the cooler tones and provide a focal point to the space. We filled in the drop-in bath tub and made it a seamless walk-in shower with a linear drain. The brass plumbing fixtures play off of the warm tile selections and the black bath accessories anchor the space. We were able to match their existing travertine flooring and finish it off with a simple, stacked subway tile on the two adjacent shower walls. We smoothed all of the drywall throughout and made simple changes to the vanity like swapping out the cabinet hardware, faucets and light fixture, for a totally custom feel. The walnut cabinet hardware provides another layer of texture to the space.
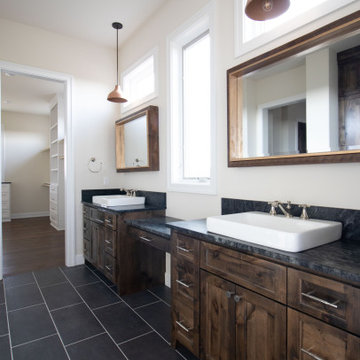
オマハにあるサンタフェスタイルのおしゃれなマスターバスルーム (シェーカースタイル扉のキャビネット、濃色木目調キャビネット、置き型浴槽、ダブルシャワー、一体型トイレ 、ベッセル式洗面器、ソープストーンの洗面台、オープンシャワー、黒い洗面カウンター、ニッチ、洗面台2つ、造り付け洗面台) の写真

The redesign includes a bathroom with white ceramic wall tiles, brick floors, a glass shower, and views of the surrounding landscape.
オースティンにある高級な小さなサンタフェスタイルのおしゃれなマスターバスルーム (濃色木目調キャビネット、コーナー設置型シャワー、一体型トイレ 、白いタイル、サブウェイタイル、白い壁、レンガの床、アンダーカウンター洗面器、人工大理石カウンター、赤い床、開き戸のシャワー、グレーの洗面カウンター、洗面台1つ、造り付け洗面台、表し梁) の写真
オースティンにある高級な小さなサンタフェスタイルのおしゃれなマスターバスルーム (濃色木目調キャビネット、コーナー設置型シャワー、一体型トイレ 、白いタイル、サブウェイタイル、白い壁、レンガの床、アンダーカウンター洗面器、人工大理石カウンター、赤い床、開き戸のシャワー、グレーの洗面カウンター、洗面台1つ、造り付け洗面台、表し梁) の写真

A shower room with sink and vanity, and access from the hall, was notched out of the oversized primary bathroom. The blue 3" x 6" tile satisfied the homeowners' blue wish list item. The contrast of the blue tile and the terra cotta shower floor plus the stained crown molding has a Napa Valley vibe. The shower room is complete with a hinged glass door, a shower seat, shelves, and a handheld shower head.
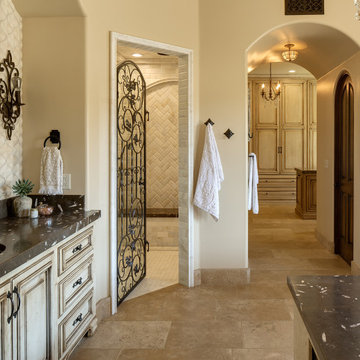
サンディエゴにあるラグジュアリーな広いサンタフェスタイルのおしゃれなマスターバスルーム (レイズドパネル扉のキャビネット、ヴィンテージ仕上げキャビネット、ドロップイン型浴槽、洗い場付きシャワー、ベージュのタイル、セラミックタイル、ベージュの壁、ライムストーンの床、オーバーカウンターシンク、大理石の洗面台、ベージュの床、開き戸のシャワー、黒い洗面カウンター、トイレ室、洗面台1つ、造り付け洗面台) の写真
For this master bathroom remodel, we were tasked to blend in some of the existing finishes of the home to make it modern and desert-inspired. We found this one-of-a-kind marble mosaic that would blend all of the warmer tones with the cooler tones and provide a focal point to the space. We filled in the drop-in bath tub and made it a seamless walk-in shower with a linear drain. The brass plumbing fixtures play off of the warm tile selections and the black bath accessories anchor the space. We were able to match their existing travertine flooring and finish it off with a simple, stacked subway tile on the two adjacent shower walls. We smoothed all of the drywall throughout and made simple changes to the vanity like swapping out the cabinet hardware, faucets and light fixture, for a totally custom feel. The walnut cabinet hardware provides another layer of texture to the space.

アルバカーキにあるお手頃価格の中くらいなサンタフェスタイルのおしゃれなバスルーム (浴槽なし) (フラットパネル扉のキャビネット、洗い場付きシャワー、石タイル、磁器タイルの床、ベージュの床、開き戸のシャワー、洗面台1つ、造り付け洗面台、板張り天井) の写真
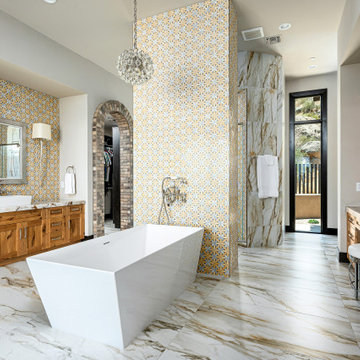
The Primary Bathroom suite spans front to back of the house boasting both sweeping panoramic views as well as private desert views out back.
フェニックスにあるラグジュアリーな巨大なサンタフェスタイルのおしゃれなマスターバスルーム (レイズドパネル扉のキャビネット、中間色木目調キャビネット、置き型浴槽、アルコーブ型シャワー、マルチカラーのタイル、モザイクタイル、マルチカラーの壁、磁器タイルの床、ベッセル式洗面器、大理石の洗面台、白い床、オープンシャワー、マルチカラーの洗面カウンター、洗面台2つ、造り付け洗面台) の写真
フェニックスにあるラグジュアリーな巨大なサンタフェスタイルのおしゃれなマスターバスルーム (レイズドパネル扉のキャビネット、中間色木目調キャビネット、置き型浴槽、アルコーブ型シャワー、マルチカラーのタイル、モザイクタイル、マルチカラーの壁、磁器タイルの床、ベッセル式洗面器、大理石の洗面台、白い床、オープンシャワー、マルチカラーの洗面カウンター、洗面台2つ、造り付け洗面台) の写真
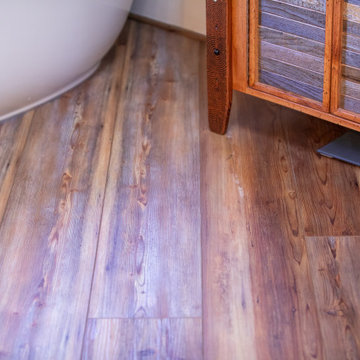
アルバカーキにある巨大なサンタフェスタイルのおしゃれなマスターバスルーム (レイズドパネル扉のキャビネット、中間色木目調キャビネット、アルコーブ型浴槽、アルコーブ型シャワー、一体型トイレ 、マルチカラーのタイル、セラミックタイル、白い壁、木目調タイルの床、ペデスタルシンク、人工大理石カウンター、マルチカラーの床、開き戸のシャワー、黒い洗面カウンター、トイレ室、洗面台2つ、造り付け洗面台、表し梁) の写真
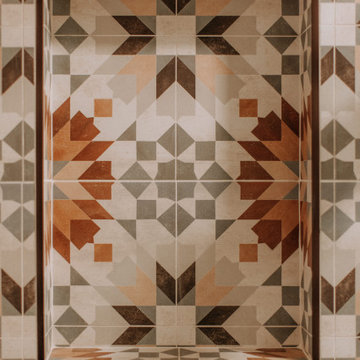
Don’t shy away from the style of New Mexico by adding southwestern influence throughout this whole home remodel!
アルバカーキにある高級な中くらいなサンタフェスタイルのおしゃれなマスターバスルーム (シェーカースタイル扉のキャビネット、青いキャビネット、アルコーブ型シャワー、一体型トイレ 、マルチカラーのタイル、ベージュの壁、テラコッタタイルの床、アンダーカウンター洗面器、オレンジの床、オープンシャワー、マルチカラーの洗面カウンター、ニッチ、洗面台2つ、造り付け洗面台) の写真
アルバカーキにある高級な中くらいなサンタフェスタイルのおしゃれなマスターバスルーム (シェーカースタイル扉のキャビネット、青いキャビネット、アルコーブ型シャワー、一体型トイレ 、マルチカラーのタイル、ベージュの壁、テラコッタタイルの床、アンダーカウンター洗面器、オレンジの床、オープンシャワー、マルチカラーの洗面カウンター、ニッチ、洗面台2つ、造り付け洗面台) の写真
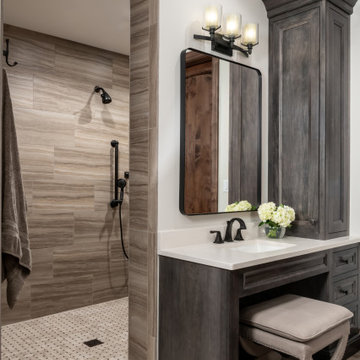
This architecture and interior design project was introduced to us by the client’s contractor after their villa had been damaged extensively by a fire. The entire main level was destroyed with exception of the front study.
Srote & Co reimagined the interior layout of this St. Albans villa to give it an "open concept" and applied universal design principles to make sure it would function for our clients as they aged in place. The universal approach is seen in the flush flooring transitions, low pile rugs and carpets, wide walkways, layers of lighting and in the seated height countertop and vanity. For convenience, the laundry room was relocated to the master walk-in closet. This allowed us to create a dedicated pantry and additional storage off the kitchen where the laundry was previously housed.
All interior selections and furnishings shown were specified or procured by Srote & Co Architects.
サンタフェスタイルの浴室・バスルーム (開き戸のシャワー、オープンシャワー、造り付け洗面台) の写真
1