広いサンタフェスタイルの浴室・バスルーム (中間色木目調キャビネット) の写真
絞り込み:
資材コスト
並び替え:今日の人気順
写真 1〜20 枚目(全 118 枚)
1/4
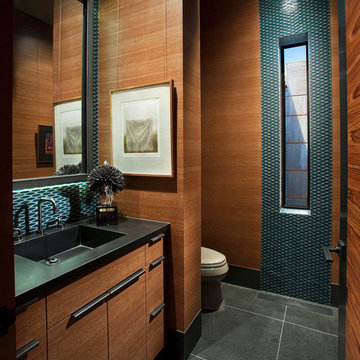
Anita Lang - IMI Design - Scottsdale, AZ
フェニックスにある広いサンタフェスタイルのおしゃれなバスルーム (浴槽なし) (フラットパネル扉のキャビネット、中間色木目調キャビネット、青いタイル、モザイクタイル、スレートの床、オーバーカウンターシンク、オニキスの洗面台、黒い床) の写真
フェニックスにある広いサンタフェスタイルのおしゃれなバスルーム (浴槽なし) (フラットパネル扉のキャビネット、中間色木目調キャビネット、青いタイル、モザイクタイル、スレートの床、オーバーカウンターシンク、オニキスの洗面台、黒い床) の写真
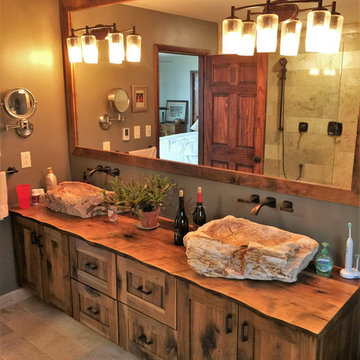
96" Rustic Hickory vanity with petrified wood sinks over live-edge hickory top.
ローリーにある高級な広いサンタフェスタイルのおしゃれなマスターバスルーム (シェーカースタイル扉のキャビネット、中間色木目調キャビネット、ベージュのタイル、石タイル、木製洗面台) の写真
ローリーにある高級な広いサンタフェスタイルのおしゃれなマスターバスルーム (シェーカースタイル扉のキャビネット、中間色木目調キャビネット、ベージュのタイル、石タイル、木製洗面台) の写真
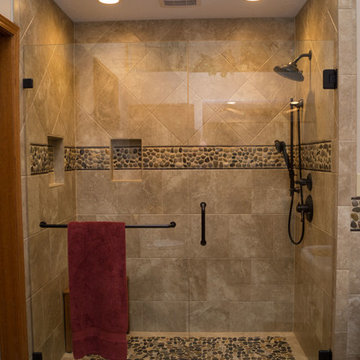
Angie Harris
他の地域にある高級な広いサンタフェスタイルのおしゃれなマスターバスルーム (レイズドパネル扉のキャビネット、中間色木目調キャビネット、アルコーブ型シャワー、分離型トイレ、マルチカラーのタイル、セラミックタイル、ベージュの壁、セラミックタイルの床、アンダーカウンター洗面器、コンクリートの洗面台) の写真
他の地域にある高級な広いサンタフェスタイルのおしゃれなマスターバスルーム (レイズドパネル扉のキャビネット、中間色木目調キャビネット、アルコーブ型シャワー、分離型トイレ、マルチカラーのタイル、セラミックタイル、ベージュの壁、セラミックタイルの床、アンダーカウンター洗面器、コンクリートの洗面台) の写真
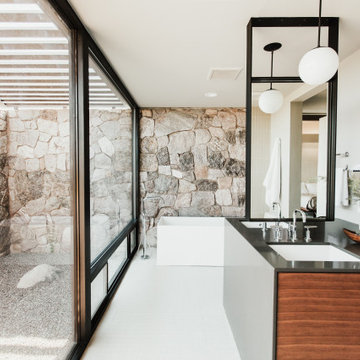
他の地域にある広いサンタフェスタイルのおしゃれなマスターバスルーム (フラットパネル扉のキャビネット、中間色木目調キャビネット、置き型浴槽、オープン型シャワー、ベージュのタイル、石タイル、ベージュの壁、磁器タイルの床、アンダーカウンター洗面器、クオーツストーンの洗面台、ベージュの床、オープンシャワー、黒い洗面カウンター) の写真
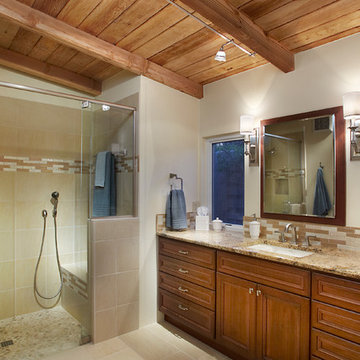
フェニックスにある広いサンタフェスタイルのおしゃれなマスターバスルーム (アンダーカウンター洗面器、落し込みパネル扉のキャビネット、中間色木目調キャビネット、御影石の洗面台、アルコーブ型シャワー、ベージュのタイル、磁器タイル、ベージュの壁、磁器タイルの床) の写真
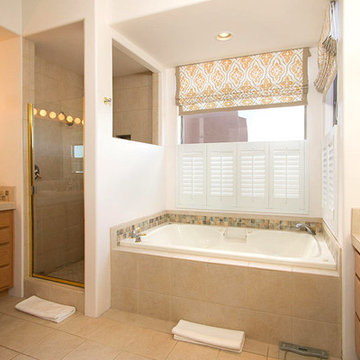
バンクーバーにある高級な広いサンタフェスタイルのおしゃれなマスターバスルーム (フラットパネル扉のキャビネット、中間色木目調キャビネット、アルコーブ型浴槽、コーナー設置型シャワー、ベージュのタイル、セラミックタイル、白い壁、セラミックタイルの床、オーバーカウンターシンク、タイルの洗面台) の写真
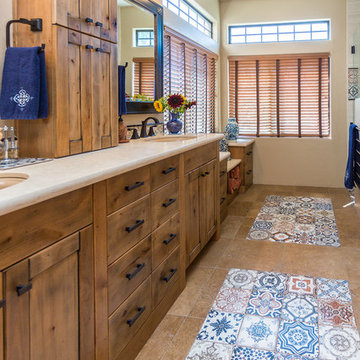
フェニックスにある広いサンタフェスタイルのおしゃれなバスルーム (浴槽なし) (落し込みパネル扉のキャビネット、中間色木目調キャビネット、コーナー設置型シャワー、ベージュのタイル、ベージュの壁、トラバーチンの床、アンダーカウンター洗面器、クオーツストーンの洗面台、茶色い床、開き戸のシャワー) の写真

Located near the base of Scottsdale landmark Pinnacle Peak, the Desert Prairie is surrounded by distant peaks as well as boulder conservation easements. This 30,710 square foot site was unique in terrain and shape and was in close proximity to adjacent properties. These unique challenges initiated a truly unique piece of architecture.
Planning of this residence was very complex as it weaved among the boulders. The owners were agnostic regarding style, yet wanted a warm palate with clean lines. The arrival point of the design journey was a desert interpretation of a prairie-styled home. The materials meet the surrounding desert with great harmony. Copper, undulating limestone, and Madre Perla quartzite all blend into a low-slung and highly protected home.
Located in Estancia Golf Club, the 5,325 square foot (conditioned) residence has been featured in Luxe Interiors + Design’s September/October 2018 issue. Additionally, the home has received numerous design awards.
Desert Prairie // Project Details
Architecture: Drewett Works
Builder: Argue Custom Homes
Interior Design: Lindsey Schultz Design
Interior Furnishings: Ownby Design
Landscape Architect: Greey|Pickett
Photography: Werner Segarra
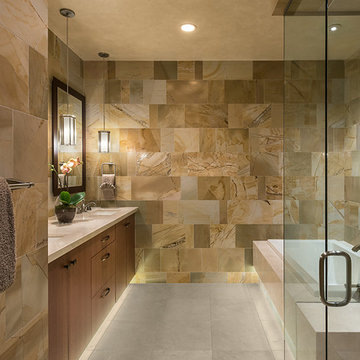
Elegant guest bathroom with stone tile walls and floor. Double vanity with underlit cabinet. Warming drawer for towels. Drop in soaking tub with slab marble tub deck, underlit. Tub deck extends into shower to become shower bench.
Project designed by Susie Hersker’s Scottsdale interior design firm Design Directives. Design Directives is active in Phoenix, Paradise Valley, Cave Creek, Carefree, Sedona, and beyond.
For more about Design Directives, click here: https://susanherskerasid.com/
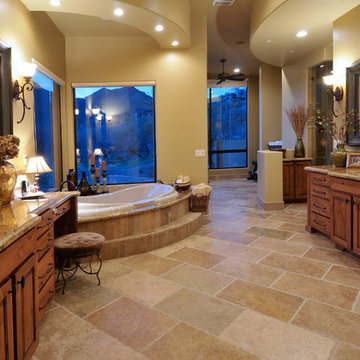
フェニックスにある広いサンタフェスタイルのおしゃれなマスターバスルーム (レイズドパネル扉のキャビネット、中間色木目調キャビネット、ドロップイン型浴槽、ベージュの壁、アンダーカウンター洗面器、茶色い床) の写真
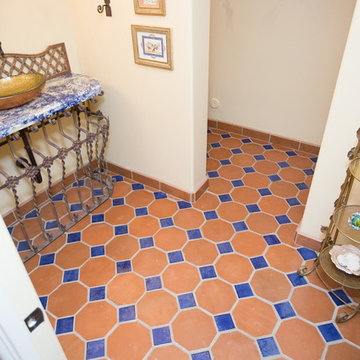
Plain Jane Photography
フェニックスにあるラグジュアリーな広いサンタフェスタイルのおしゃれなバスルーム (浴槽なし) (レイズドパネル扉のキャビネット、中間色木目調キャビネット、オープン型シャワー、一体型トイレ 、テラコッタタイル、ベージュの壁、テラコッタタイルの床、ベッセル式洗面器、御影石の洗面台、オレンジの床、引戸のシャワー) の写真
フェニックスにあるラグジュアリーな広いサンタフェスタイルのおしゃれなバスルーム (浴槽なし) (レイズドパネル扉のキャビネット、中間色木目調キャビネット、オープン型シャワー、一体型トイレ 、テラコッタタイル、ベージュの壁、テラコッタタイルの床、ベッセル式洗面器、御影石の洗面台、オレンジの床、引戸のシャワー) の写真
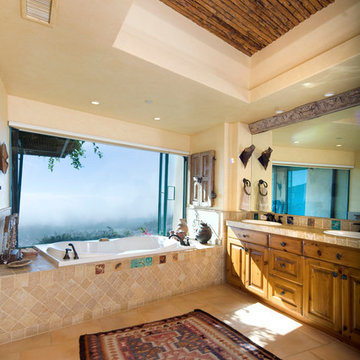
Bay window bathtub offers romantic views of the city in this master bath. © Holly Lepere
サンタバーバラにあるお手頃価格の広いサンタフェスタイルのおしゃれなマスターバスルーム (シェーカースタイル扉のキャビネット、中間色木目調キャビネット、タイルの洗面台、オープン型シャワー、ベージュのタイル、セラミックタイル、オーバーカウンターシンク、ドロップイン型浴槽、ベージュの壁、セラミックタイルの床) の写真
サンタバーバラにあるお手頃価格の広いサンタフェスタイルのおしゃれなマスターバスルーム (シェーカースタイル扉のキャビネット、中間色木目調キャビネット、タイルの洗面台、オープン型シャワー、ベージュのタイル、セラミックタイル、オーバーカウンターシンク、ドロップイン型浴槽、ベージュの壁、セラミックタイルの床) の写真
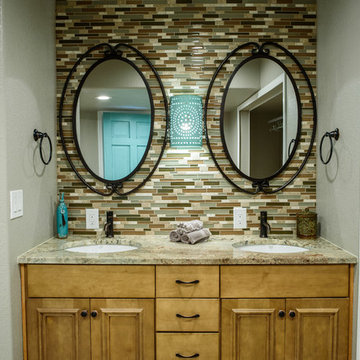
Wild Prairie Photography
デンバーにあるお手頃価格の広いサンタフェスタイルのおしゃれなマスターバスルーム (家具調キャビネット、中間色木目調キャビネット、オープン型シャワー、一体型トイレ 、マルチカラーのタイル、ガラス板タイル、ベージュの壁、磁器タイルの床、アンダーカウンター洗面器、御影石の洗面台) の写真
デンバーにあるお手頃価格の広いサンタフェスタイルのおしゃれなマスターバスルーム (家具調キャビネット、中間色木目調キャビネット、オープン型シャワー、一体型トイレ 、マルチカラーのタイル、ガラス板タイル、ベージュの壁、磁器タイルの床、アンダーカウンター洗面器、御影石の洗面台) の写真
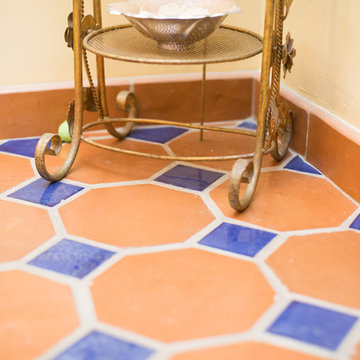
Plain Jane Photography
フェニックスにあるラグジュアリーな広いサンタフェスタイルのおしゃれなバスルーム (浴槽なし) (レイズドパネル扉のキャビネット、中間色木目調キャビネット、オープン型シャワー、一体型トイレ 、テラコッタタイル、ベージュの壁、テラコッタタイルの床、ベッセル式洗面器、御影石の洗面台、オレンジの床、引戸のシャワー) の写真
フェニックスにあるラグジュアリーな広いサンタフェスタイルのおしゃれなバスルーム (浴槽なし) (レイズドパネル扉のキャビネット、中間色木目調キャビネット、オープン型シャワー、一体型トイレ 、テラコッタタイル、ベージュの壁、テラコッタタイルの床、ベッセル式洗面器、御影石の洗面台、オレンジの床、引戸のシャワー) の写真
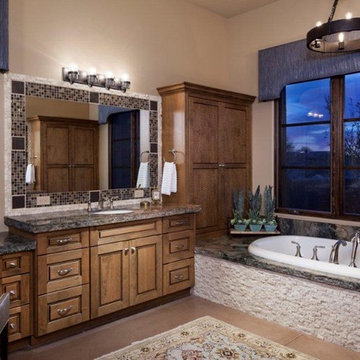
フェニックスにあるラグジュアリーな広いサンタフェスタイルのおしゃれなマスターバスルーム (レイズドパネル扉のキャビネット、中間色木目調キャビネット、ドロップイン型浴槽、オープン型シャワー、一体型トイレ 、マルチカラーのタイル、ベージュの壁、コンクリートの床、アンダーカウンター洗面器、御影石の洗面台、モザイクタイル、ベージュの床) の写真
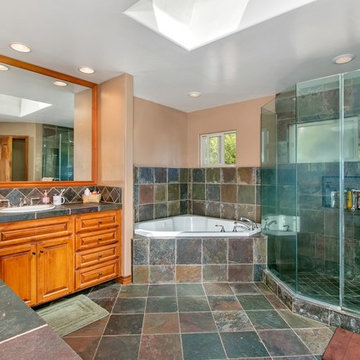
サンディエゴにある広いサンタフェスタイルのおしゃれなマスターバスルーム (レイズドパネル扉のキャビネット、中間色木目調キャビネット、コーナー型浴槽、コーナー設置型シャワー、スレートタイル、ベージュの壁、スレートの床、オーバーカウンターシンク、マルチカラーの床、開き戸のシャワー、グレーの洗面カウンター) の写真
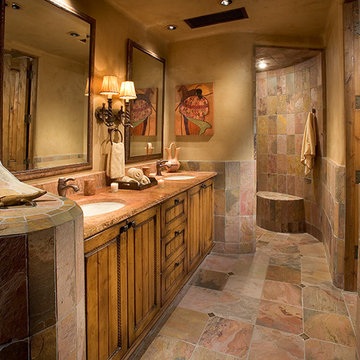
Southwestern style bathroom. Cabinets are medium wood with beaded insets, and the counter is granite.
Architect: Urban Design Associates
Interior Designer: Bess Jones
Builder: Manship Builders
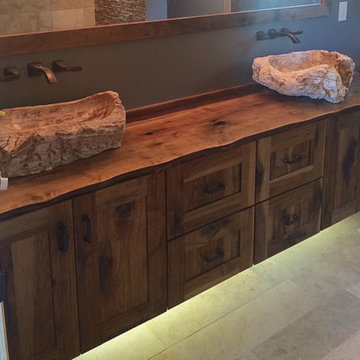
96" Rustic Hickory Vanity
ローリーにある高級な広いサンタフェスタイルのおしゃれなマスターバスルーム (シェーカースタイル扉のキャビネット、中間色木目調キャビネット、ベージュのタイル、石タイル、木製洗面台) の写真
ローリーにある高級な広いサンタフェスタイルのおしゃれなマスターバスルーム (シェーカースタイル扉のキャビネット、中間色木目調キャビネット、ベージュのタイル、石タイル、木製洗面台) の写真
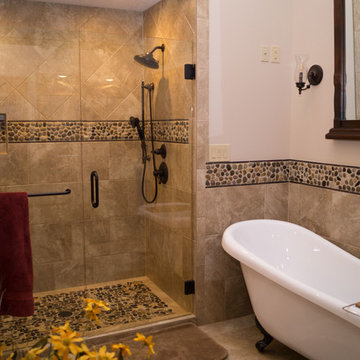
Angie Harris
他の地域にある高級な広いサンタフェスタイルのおしゃれなマスターバスルーム (レイズドパネル扉のキャビネット、中間色木目調キャビネット、猫足バスタブ、アルコーブ型シャワー、分離型トイレ、マルチカラーのタイル、セラミックタイル、ベージュの壁、セラミックタイルの床、アンダーカウンター洗面器、コンクリートの洗面台) の写真
他の地域にある高級な広いサンタフェスタイルのおしゃれなマスターバスルーム (レイズドパネル扉のキャビネット、中間色木目調キャビネット、猫足バスタブ、アルコーブ型シャワー、分離型トイレ、マルチカラーのタイル、セラミックタイル、ベージュの壁、セラミックタイルの床、アンダーカウンター洗面器、コンクリートの洗面台) の写真
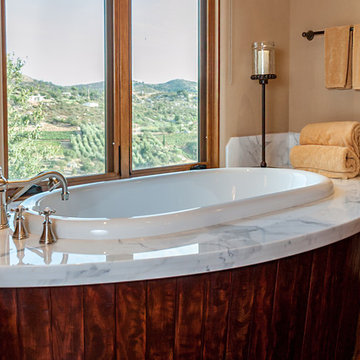
Warm wood on the master bathroom floor softens the space. Classic marble is combined with dark rustic wood to create this charming bathtub enclosure. Nothing beats the view from this tub.
広いサンタフェスタイルの浴室・バスルーム (中間色木目調キャビネット) の写真
1