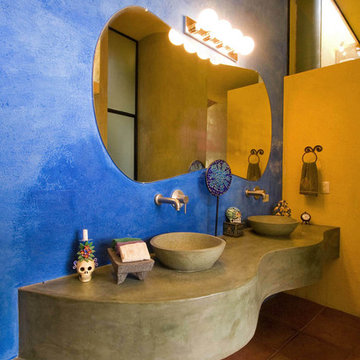サンタフェスタイルの浴室・バスルーム (コンクリートの洗面台、大理石の洗面台) の写真
絞り込み:
資材コスト
並び替え:今日の人気順
写真 1〜20 枚目(全 161 枚)
1/4
For this master bathroom remodel, we were tasked to blend in some of the existing finishes of the home to make it modern and desert-inspired. We found this one-of-a-kind marble mosaic that would blend all of the warmer tones with the cooler tones and provide a focal point to the space. We filled in the drop-in bath tub and made it a seamless walk-in shower with a linear drain. The brass plumbing fixtures play off of the warm tile selections and the black bath accessories anchor the space. We were able to match their existing travertine flooring and finish it off with a simple, stacked subway tile on the two adjacent shower walls. We smoothed all of the drywall throughout and made simple changes to the vanity like swapping out the cabinet hardware, faucets and light fixture, for a totally custom feel. The walnut cabinet hardware provides another layer of texture to the space.
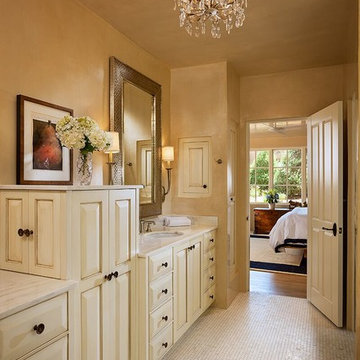
アルバカーキにあるサンタフェスタイルのおしゃれなマスターバスルーム (ベージュの壁、モザイクタイル、アンダーカウンター洗面器、落し込みパネル扉のキャビネット、白いキャビネット、大理石の洗面台) の写真
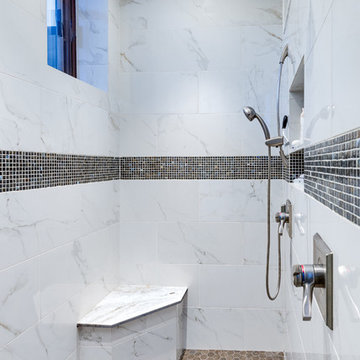
Photo Credit: Inckx
フェニックスにある高級な中くらいなサンタフェスタイルのおしゃれなマスターバスルーム (落し込みパネル扉のキャビネット、中間色木目調キャビネット、アンダーマウント型浴槽、アルコーブ型シャワー、一体型トイレ 、マルチカラーのタイル、石タイル、ライムストーンの床、アンダーカウンター洗面器、大理石の洗面台) の写真
フェニックスにある高級な中くらいなサンタフェスタイルのおしゃれなマスターバスルーム (落し込みパネル扉のキャビネット、中間色木目調キャビネット、アンダーマウント型浴槽、アルコーブ型シャワー、一体型トイレ 、マルチカラーのタイル、石タイル、ライムストーンの床、アンダーカウンター洗面器、大理石の洗面台) の写真
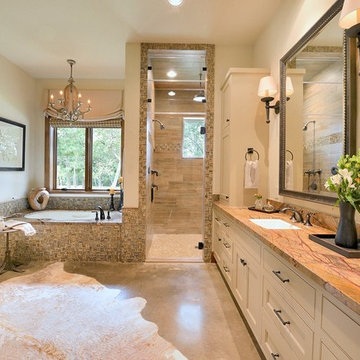
Photo Credit: Daniel Nadelvach
ヒューストンにある広いサンタフェスタイルのおしゃれなマスターバスルーム (落し込みパネル扉のキャビネット、ベージュのキャビネット、アンダーマウント型浴槽、アルコーブ型シャワー、茶色いタイル、磁器タイル、ベージュの壁、コンクリートの床、アンダーカウンター洗面器、大理石の洗面台) の写真
ヒューストンにある広いサンタフェスタイルのおしゃれなマスターバスルーム (落し込みパネル扉のキャビネット、ベージュのキャビネット、アンダーマウント型浴槽、アルコーブ型シャワー、茶色いタイル、磁器タイル、ベージュの壁、コンクリートの床、アンダーカウンター洗面器、大理石の洗面台) の写真
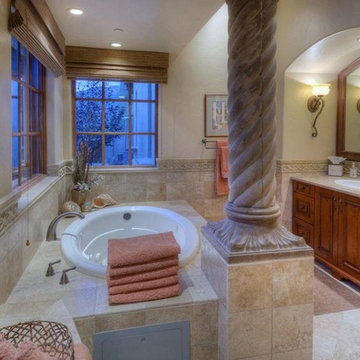
Master Bath with precast colored concrete columns, travertine paving and decorative trims. Custom made mirror and vanities. Whirlpool tub.
Designer/Builder; Michael Gomez
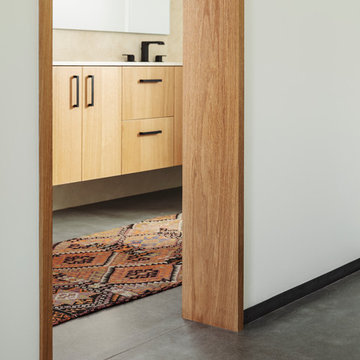
Roehner + Ryan
フェニックスにあるサンタフェスタイルのおしゃれなマスターバスルーム (フラットパネル扉のキャビネット、中間色木目調キャビネット、置き型浴槽、バリアフリー、ベージュのタイル、大理石タイル、コンクリートの床、アンダーカウンター洗面器、大理石の洗面台、オープンシャワー、ベージュのカウンター) の写真
フェニックスにあるサンタフェスタイルのおしゃれなマスターバスルーム (フラットパネル扉のキャビネット、中間色木目調キャビネット、置き型浴槽、バリアフリー、ベージュのタイル、大理石タイル、コンクリートの床、アンダーカウンター洗面器、大理石の洗面台、オープンシャワー、ベージュのカウンター) の写真
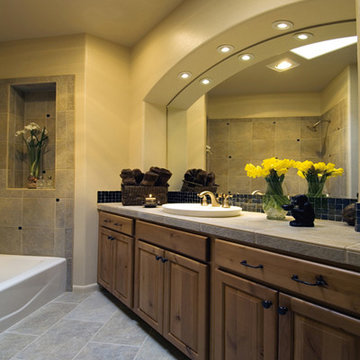
アルバカーキにある広いサンタフェスタイルのおしゃれなマスターバスルーム (レイズドパネル扉のキャビネット、中間色木目調キャビネット、アルコーブ型浴槽、分離型トイレ、ベージュのタイル、黒いタイル、モザイクタイル、ベージュの壁、スレートの床、オーバーカウンターシンク、コンクリートの洗面台、グレーの床) の写真
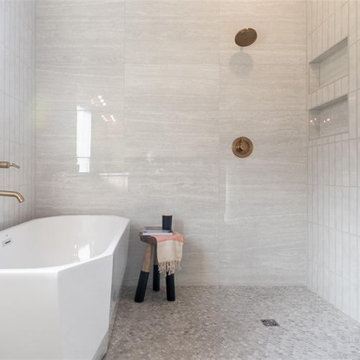
オクラホマシティにある中くらいなサンタフェスタイルのおしゃれなマスターバスルーム (淡色木目調キャビネット、置き型浴槽、シャワー付き浴槽 、グレーのタイル、大理石タイル、セラミックタイルの床、大理石の洗面台、グレーの床、洗面台2つ、造り付け洗面台) の写真

他の地域にある高級な広いサンタフェスタイルのおしゃれなマスターバスルーム (ヴィンテージ仕上げキャビネット、白い壁、ラミネートの床、ベッセル式洗面器、大理石の洗面台、グレーの床、黒い洗面カウンター、洗面台2つ、造り付け洗面台、フラットパネル扉のキャビネット) の写真

This Boulder, Colorado remodel by fuentesdesign demonstrates the possibility of renewal in American suburbs, and Passive House design principles. Once an inefficient single story 1,000 square-foot ranch house with a forced air furnace, has been transformed into a two-story, solar powered 2500 square-foot three bedroom home ready for the next generation.
The new design for the home is modern with a sustainable theme, incorporating a palette of natural materials including; reclaimed wood finishes, FSC-certified pine Zola windows and doors, and natural earth and lime plasters that soften the interior and crisp contemporary exterior with a flavor of the west. A Ninety-percent efficient energy recovery fresh air ventilation system provides constant filtered fresh air to every room. The existing interior brick was removed and replaced with insulation. The remaining heating and cooling loads are easily met with the highest degree of comfort via a mini-split heat pump, the peak heat load has been cut by a factor of 4, despite the house doubling in size. During the coldest part of the Colorado winter, a wood stove for ambiance and low carbon back up heat creates a special place in both the living and kitchen area, and upstairs loft.
This ultra energy efficient home relies on extremely high levels of insulation, air-tight detailing and construction, and the implementation of high performance, custom made European windows and doors by Zola Windows. Zola’s ThermoPlus Clad line, which boasts R-11 triple glazing and is thermally broken with a layer of patented German Purenit®, was selected for the project. These windows also provide a seamless indoor/outdoor connection, with 9′ wide folding doors from the dining area and a matching 9′ wide custom countertop folding window that opens the kitchen up to a grassy court where mature trees provide shade and extend the living space during the summer months.
With air-tight construction, this home meets the Passive House Retrofit (EnerPHit) air-tightness standard of
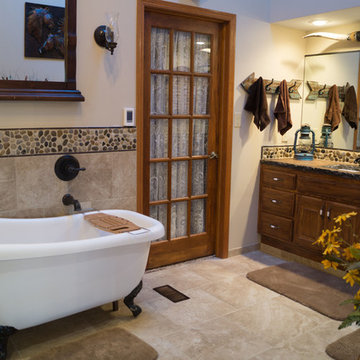
Angie Harris
高級な広いサンタフェスタイルのおしゃれなマスターバスルーム (レイズドパネル扉のキャビネット、中間色木目調キャビネット、猫足バスタブ、アルコーブ型シャワー、分離型トイレ、マルチカラーのタイル、セラミックタイル、ベージュの壁、セラミックタイルの床、アンダーカウンター洗面器、コンクリートの洗面台) の写真
高級な広いサンタフェスタイルのおしゃれなマスターバスルーム (レイズドパネル扉のキャビネット、中間色木目調キャビネット、猫足バスタブ、アルコーブ型シャワー、分離型トイレ、マルチカラーのタイル、セラミックタイル、ベージュの壁、セラミックタイルの床、アンダーカウンター洗面器、コンクリートの洗面台) の写真
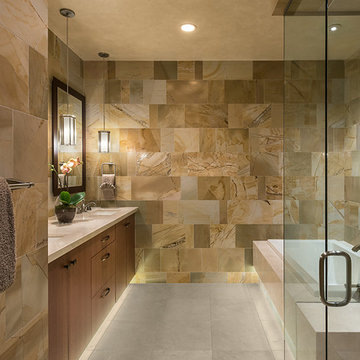
Elegant guest bathroom with stone tile walls and floor. Double vanity with underlit cabinet. Warming drawer for towels. Drop in soaking tub with slab marble tub deck, underlit. Tub deck extends into shower to become shower bench.
Project designed by Susie Hersker’s Scottsdale interior design firm Design Directives. Design Directives is active in Phoenix, Paradise Valley, Cave Creek, Carefree, Sedona, and beyond.
For more about Design Directives, click here: https://susanherskerasid.com/
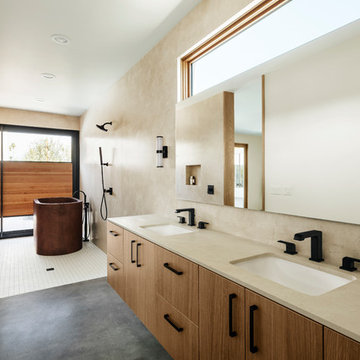
Roehner + Ryan
フェニックスにあるサンタフェスタイルのおしゃれなマスターバスルーム (フラットパネル扉のキャビネット、置き型浴槽、ベージュのタイル、大理石タイル、コンクリートの床、アンダーカウンター洗面器、大理石の洗面台、オープンシャワー、ベージュのカウンター、洗い場付きシャワー、ベージュの壁、グレーの床、淡色木目調キャビネット) の写真
フェニックスにあるサンタフェスタイルのおしゃれなマスターバスルーム (フラットパネル扉のキャビネット、置き型浴槽、ベージュのタイル、大理石タイル、コンクリートの床、アンダーカウンター洗面器、大理石の洗面台、オープンシャワー、ベージュのカウンター、洗い場付きシャワー、ベージュの壁、グレーの床、淡色木目調キャビネット) の写真
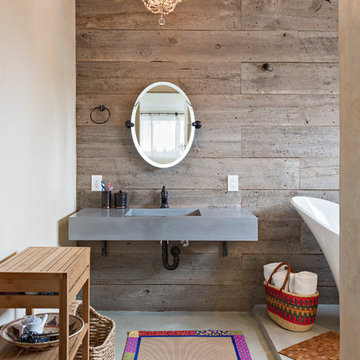
This Boulder, Colorado remodel by fuentesdesign demonstrates the possibility of renewal in American suburbs, and Passive House design principles. Once an inefficient single story 1,000 square-foot ranch house with a forced air furnace, has been transformed into a two-story, solar powered 2500 square-foot three bedroom home ready for the next generation.
The new design for the home is modern with a sustainable theme, incorporating a palette of natural materials including; reclaimed wood finishes, FSC-certified pine Zola windows and doors, and natural earth and lime plasters that soften the interior and crisp contemporary exterior with a flavor of the west. A Ninety-percent efficient energy recovery fresh air ventilation system provides constant filtered fresh air to every room. The existing interior brick was removed and replaced with insulation. The remaining heating and cooling loads are easily met with the highest degree of comfort via a mini-split heat pump, the peak heat load has been cut by a factor of 4, despite the house doubling in size. During the coldest part of the Colorado winter, a wood stove for ambiance and low carbon back up heat creates a special place in both the living and kitchen area, and upstairs loft.
This ultra energy efficient home relies on extremely high levels of insulation, air-tight detailing and construction, and the implementation of high performance, custom made European windows and doors by Zola Windows. Zola’s ThermoPlus Clad line, which boasts R-11 triple glazing and is thermally broken with a layer of patented German Purenit®, was selected for the project. These windows also provide a seamless indoor/outdoor connection, with 9′ wide folding doors from the dining area and a matching 9′ wide custom countertop folding window that opens the kitchen up to a grassy court where mature trees provide shade and extend the living space during the summer months.
With air-tight construction, this home meets the Passive House Retrofit (EnerPHit) air-tightness standard of
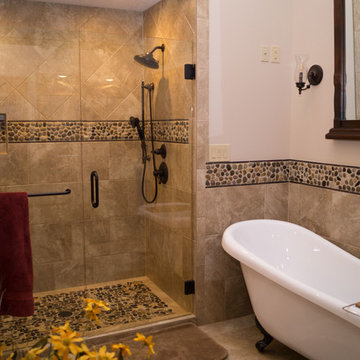
Angie Harris
他の地域にある高級な広いサンタフェスタイルのおしゃれなマスターバスルーム (レイズドパネル扉のキャビネット、中間色木目調キャビネット、猫足バスタブ、アルコーブ型シャワー、分離型トイレ、マルチカラーのタイル、セラミックタイル、ベージュの壁、セラミックタイルの床、アンダーカウンター洗面器、コンクリートの洗面台) の写真
他の地域にある高級な広いサンタフェスタイルのおしゃれなマスターバスルーム (レイズドパネル扉のキャビネット、中間色木目調キャビネット、猫足バスタブ、アルコーブ型シャワー、分離型トイレ、マルチカラーのタイル、セラミックタイル、ベージュの壁、セラミックタイルの床、アンダーカウンター洗面器、コンクリートの洗面台) の写真
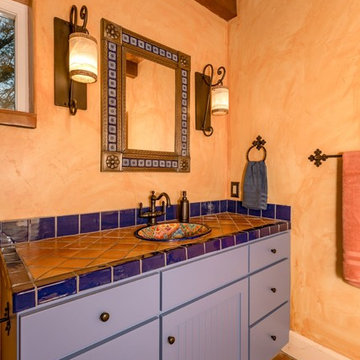
オースティンにあるお手頃価格の中くらいなサンタフェスタイルのおしゃれなマスターバスルーム (シェーカースタイル扉のキャビネット、淡色木目調キャビネット、アルコーブ型シャワー、分離型トイレ、ベージュのタイル、トラバーチンタイル、ベージュの壁、テラコッタタイルの床、アンダーカウンター洗面器、大理石の洗面台、茶色い床、開き戸のシャワー) の写真
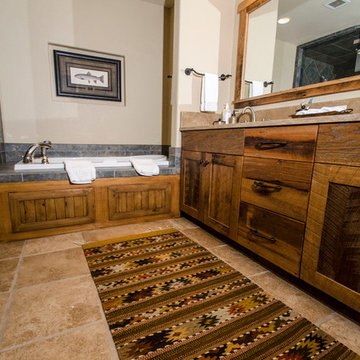
Janie Viehman Photography
デンバーにある中くらいなサンタフェスタイルのおしゃれなマスターバスルーム (オーバーカウンターシンク、フラットパネル扉のキャビネット、中間色木目調キャビネット、大理石の洗面台、ドロップイン型浴槽、ベージュのタイル、ベージュの壁、セラミックタイルの床) の写真
デンバーにある中くらいなサンタフェスタイルのおしゃれなマスターバスルーム (オーバーカウンターシンク、フラットパネル扉のキャビネット、中間色木目調キャビネット、大理石の洗面台、ドロップイン型浴槽、ベージュのタイル、ベージュの壁、セラミックタイルの床) の写真
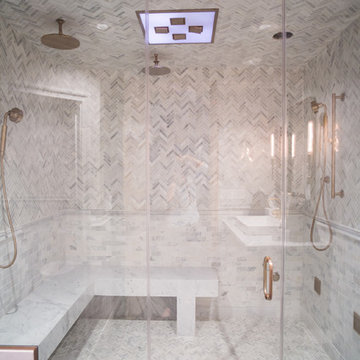
ワシントンD.C.にある中くらいなサンタフェスタイルのおしゃれなマスターバスルーム (アルコーブ型シャワー、小便器、白いタイル、大理石タイル、白い壁、スレートの床、大理石の洗面台、黒い床、オープンシャワー) の写真
For this master bathroom remodel, we were tasked to blend in some of the existing finishes of the home to make it modern and desert-inspired. We found this one-of-a-kind marble mosaic that would blend all of the warmer tones with the cooler tones and provide a focal point to the space. We filled in the drop-in bath tub and made it a seamless walk-in shower with a linear drain. The brass plumbing fixtures play off of the warm tile selections and the black bath accessories anchor the space. We were able to match their existing travertine flooring and finish it off with a simple, stacked subway tile on the two adjacent shower walls. We smoothed all of the drywall throughout and made simple changes to the vanity like swapping out the cabinet hardware, faucets and light fixture, for a totally custom feel. The walnut cabinet hardware provides another layer of texture to the space.
サンタフェスタイルの浴室・バスルーム (コンクリートの洗面台、大理石の洗面台) の写真
1
