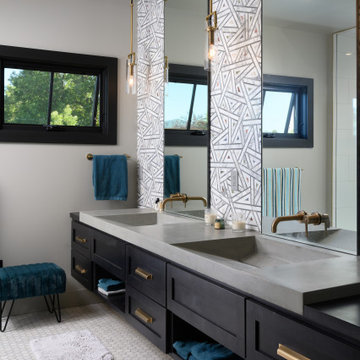インダストリアルスタイルの浴室・バスルーム (コンクリートの洗面台、大理石の洗面台) の写真
絞り込み:
資材コスト
並び替え:今日の人気順
写真 1〜20 枚目(全 756 枚)
1/4

The "Dream of the '90s" was alive in this industrial loft condo before Neil Kelly Portland Design Consultant Erika Altenhofen got her hands on it. No new roof penetrations could be made, so we were tasked with updating the current footprint. Erika filled the niche with much needed storage provisions, like a shelf and cabinet. The shower tile will replaced with stunning blue "Billie Ombre" tile by Artistic Tile. An impressive marble slab was laid on a fresh navy blue vanity, white oval mirrors and fitting industrial sconce lighting rounds out the remodeled space.

高級な広いインダストリアルスタイルのおしゃれなマスターバスルーム (洗い場付きシャワー、磁器タイル、黒い壁、セラミックタイルの床、大理石の洗面台、黒い床、開き戸のシャワー、グレーの洗面カウンター、フラットパネル扉のキャビネット、濃色木目調キャビネット、白いタイル、アンダーカウンター洗面器) の写真

The first floor hall bath departs from the Craftsman style of the rest of the house for a clean contemporary finish. The steel-framed vanity and shower doors are focal points of the room. The white subway tiles extend from floor to ceiling on all 4 walls, and are highlighted with black grout. The dark bronze fixtures accent the steel and complete the industrial vibe. The transom window in the shower provides ample natural light and ventilation.
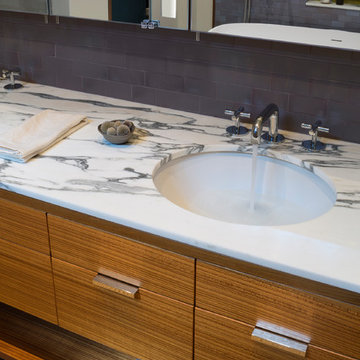
Photography: Albert Vecerka-Esto
ニューヨークにあるインダストリアルスタイルのおしゃれなマスターバスルーム (家具調キャビネット、中間色木目調キャビネット、グレーのタイル、セラミックタイル、大理石の洗面台) の写真
ニューヨークにあるインダストリアルスタイルのおしゃれなマスターバスルーム (家具調キャビネット、中間色木目調キャビネット、グレーのタイル、セラミックタイル、大理石の洗面台) の写真

The master bathroom at the modern texas prefab.
オースティンにあるインダストリアルスタイルのおしゃれなマスターバスルーム (一体型シンク、コンクリートの洗面台) の写真
オースティンにあるインダストリアルスタイルのおしゃれなマスターバスルーム (一体型シンク、コンクリートの洗面台) の写真

Photography by Eduard Hueber / archphoto
North and south exposures in this 3000 square foot loft in Tribeca allowed us to line the south facing wall with two guest bedrooms and a 900 sf master suite. The trapezoid shaped plan creates an exaggerated perspective as one looks through the main living space space to the kitchen. The ceilings and columns are stripped to bring the industrial space back to its most elemental state. The blackened steel canopy and blackened steel doors were designed to complement the raw wood and wrought iron columns of the stripped space. Salvaged materials such as reclaimed barn wood for the counters and reclaimed marble slabs in the master bathroom were used to enhance the industrial feel of the space.

Refined bathroom interior with bold clean lines and a blend of raw materials, floor covered in polished concrete and the vanity unit composed of exposed concrete and natural wood, indirect lighting accents the modern lines of the bathroom interior space.

デトロイトにある高級な中くらいなインダストリアルスタイルのおしゃれなマスターバスルーム (フラットパネル扉のキャビネット、グレーのキャビネット、洗い場付きシャワー、壁掛け式トイレ、黒いタイル、セラミックタイル、グレーの壁、セラミックタイルの床、横長型シンク、コンクリートの洗面台、グレーの床、開き戸のシャワー、グレーの洗面カウンター、ニッチ、洗面台1つ、フローティング洗面台) の写真

This industrial style bathroom was part of an entire basement renovation. This bathroom not only accommodates family and friends for game days but also has an oversized shower for overnight guests. White subway tile, restoration fixtures, and a chunky steel and marble vanity complement the urban styling in the adjacent rooms.

ナッシュビルにある中くらいなインダストリアルスタイルのおしゃれなバスルーム (浴槽なし) (黒いキャビネット、アルコーブ型シャワー、分離型トイレ、白いタイル、サブウェイタイル、グレーの壁、濃色無垢フローリング、アンダーカウンター洗面器、大理石の洗面台、茶色い床、引戸のシャワー、白い洗面カウンター) の写真

Starboard & Port http://www.starboardandport.com/
他の地域にある高級な中くらいなインダストリアルスタイルのおしゃれなマスターバスルーム (オープンシェルフ、分離型トイレ、グレーのタイル、セメントタイル、グレーの壁、セラミックタイルの床、アンダーカウンター洗面器、コンクリートの洗面台、ベージュの床) の写真
他の地域にある高級な中くらいなインダストリアルスタイルのおしゃれなマスターバスルーム (オープンシェルフ、分離型トイレ、グレーのタイル、セメントタイル、グレーの壁、セラミックタイルの床、アンダーカウンター洗面器、コンクリートの洗面台、ベージュの床) の写真
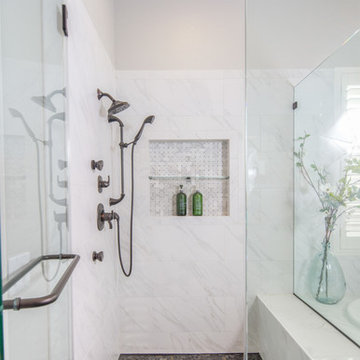
Photo by Rob Rijnen.
サンタバーバラにある高級な広いインダストリアルスタイルのおしゃれなマスターバスルーム (フラットパネル扉のキャビネット、中間色木目調キャビネット、ドロップイン型浴槽、コーナー設置型シャワー、分離型トイレ、白いタイル、磁器タイル、グレーの壁、磁器タイルの床、横長型シンク、コンクリートの洗面台) の写真
サンタバーバラにある高級な広いインダストリアルスタイルのおしゃれなマスターバスルーム (フラットパネル扉のキャビネット、中間色木目調キャビネット、ドロップイン型浴槽、コーナー設置型シャワー、分離型トイレ、白いタイル、磁器タイル、グレーの壁、磁器タイルの床、横長型シンク、コンクリートの洗面台) の写真

Photography: Sean McBride
トロントにある高級な広いインダストリアルスタイルのおしゃれなマスターバスルーム (コンクリートの洗面台、オープンシェルフ、茶色いキャビネット、アルコーブ型シャワー、分離型トイレ、グレーのタイル、セラミックタイル、白い壁、モザイクタイル、ベッセル式洗面器、猫足バスタブ、茶色い床) の写真
トロントにある高級な広いインダストリアルスタイルのおしゃれなマスターバスルーム (コンクリートの洗面台、オープンシェルフ、茶色いキャビネット、アルコーブ型シャワー、分離型トイレ、グレーのタイル、セラミックタイル、白い壁、モザイクタイル、ベッセル式洗面器、猫足バスタブ、茶色い床) の写真
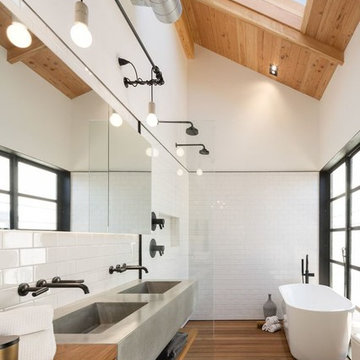
This bathroom cost $9,000 - I got that from http://www.remodelormove.com/bathroom-remodelling this remodeling calculator helped me create a budget for my remodel

Huntsmore handled the complete design and build of this bathroom extension in Brook Green, W14. Planning permission was gained for the new rear extension at first-floor level. Huntsmore then managed the interior design process, specifying all finishing details. The client wanted to pursue an industrial style with soft accents of pinkThe proposed room was small, so a number of bespoke items were selected to make the most of the space. To compliment the large format concrete effect tiles, this concrete sink was specially made by Warrington & Rose. This met the client's exacting requirements, with a deep basin area for washing and extra counter space either side to keep everyday toiletries and luxury soapsBespoke cabinetry was also built by Huntsmore with a reeded finish to soften the industrial concrete. A tall unit was built to act as bathroom storage, and a vanity unit created to complement the concrete sink. The joinery was finished in Mylands' 'Rose Theatre' paintThe industrial theme was further continued with Crittall-style steel bathroom screen and doors entering the bathroom. The black steel works well with the pink and grey concrete accents through the bathroom. Finally, to soften the concrete throughout the scheme, the client requested a reindeer moss living wall. This is a natural moss, and draws in moisture and humidity as well as softening the room.

Monika Sathe Photography
アフマダーバードにあるインダストリアルスタイルのおしゃれな浴室 (グレーのタイル、セメントタイル、グレーの壁、セラミックタイルの床、ベッセル式洗面器、コンクリートの洗面台、マルチカラーの床、グレーの洗面カウンター) の写真
アフマダーバードにあるインダストリアルスタイルのおしゃれな浴室 (グレーのタイル、セメントタイル、グレーの壁、セラミックタイルの床、ベッセル式洗面器、コンクリートの洗面台、マルチカラーの床、グレーの洗面カウンター) の写真
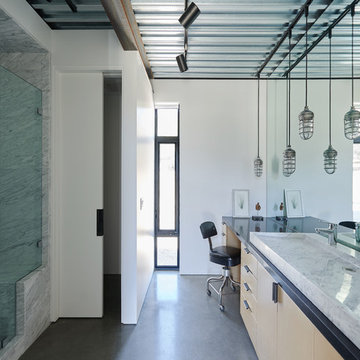
ロサンゼルスにあるインダストリアルスタイルのおしゃれな浴室 (フラットパネル扉のキャビネット、淡色木目調キャビネット、白いタイル、大理石タイル、白い壁、コンクリートの床、横長型シンク、大理石の洗面台、グレーの床) の写真

ロサンゼルスにある高級な中くらいなインダストリアルスタイルのおしゃれなマスターバスルーム (置き型浴槽、シャワー付き浴槽 、グレーの壁、壁付け型シンク、オープンシャワー、グレーの洗面カウンター、ニッチ、洗面台1つ、フローティング洗面台、コンクリートの洗面台、黒い床、中間色木目調キャビネット、グレーのタイル、磁器タイルの床、コンクリートの壁) の写真
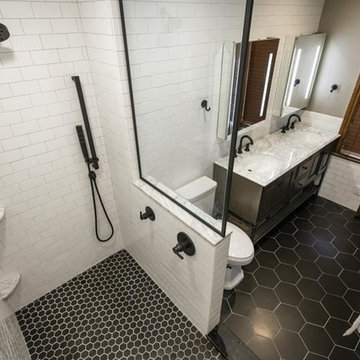
インディアナポリスにある中くらいなインダストリアルスタイルのおしゃれなマスターバスルーム (落し込みパネル扉のキャビネット、濃色木目調キャビネット、オープン型シャワー、白いタイル、サブウェイタイル、グレーの壁、セラミックタイルの床、アンダーカウンター洗面器、大理石の洗面台、黒い床、オープンシャワー、グレーの洗面カウンター) の写真
インダストリアルスタイルの浴室・バスルーム (コンクリートの洗面台、大理石の洗面台) の写真
1
