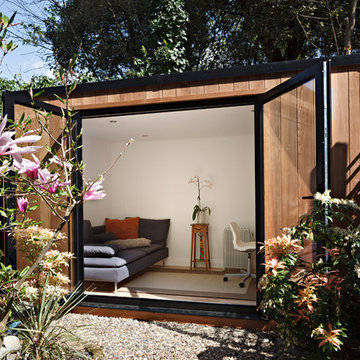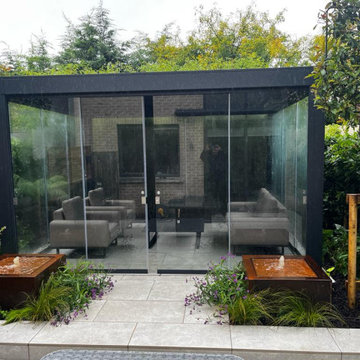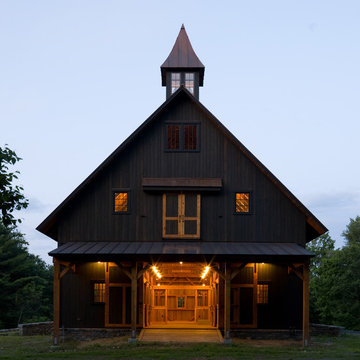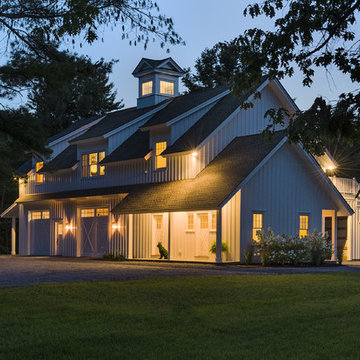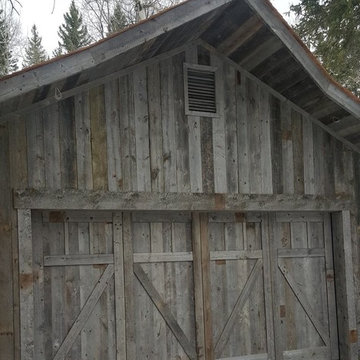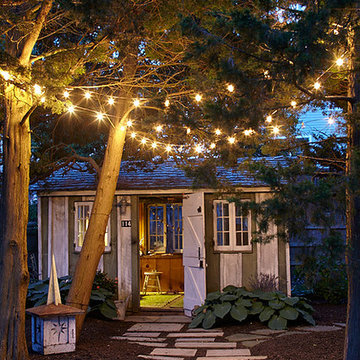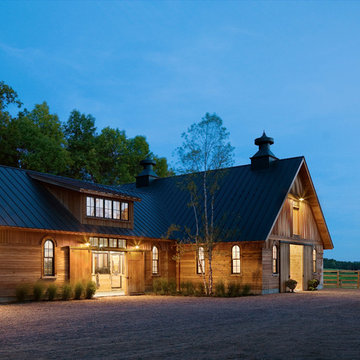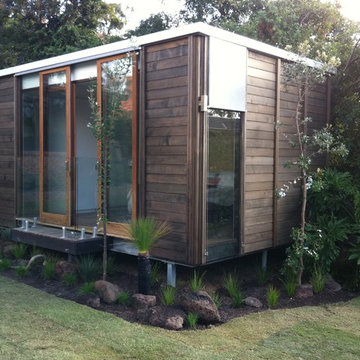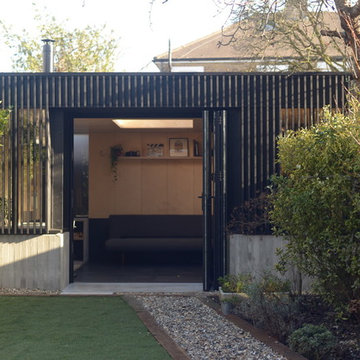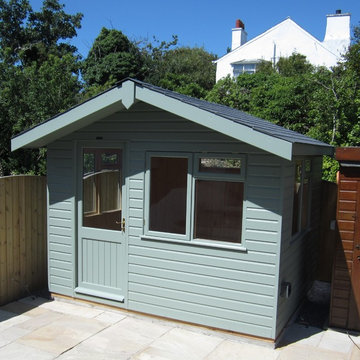黒い物置小屋・庭小屋の写真
絞り込み:
資材コスト
並び替え:今日の人気順
写真 1〜20 枚目(全 420 枚)
1/4
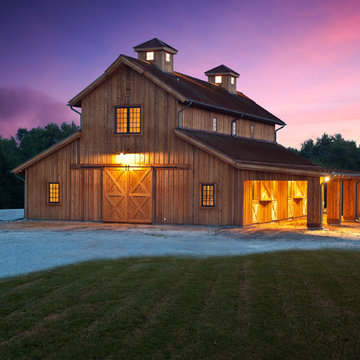
Erin Matlock | Professional Architectural Photographer
ダラスにあるカントリー風のおしゃれな納屋の写真
ダラスにあるカントリー風のおしゃれな納屋の写真
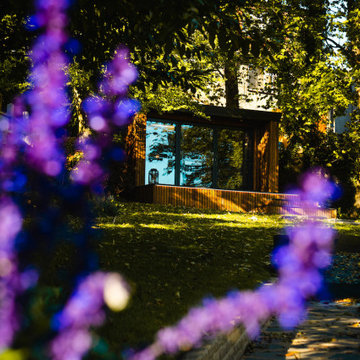
A bespoke garden room for our clients in Coulsdon Surrey.
The room was from our signature range of rooms and based on the Twilight Room goalpost design.
The clients wanted a fully bespoke room to fit snuggling against the boundary of their slopped property overlooking the Garden and family house, the room was to be a multifunctional space for all the family to use. The room needed to work as a break space, with a lounge and TV HIFI.
A home office with desk and sink and fridge and a fitness studio with Yoga mats and Peleton bike.
The room featured 3 leaf bi-fold doors with inbuilt privacy glass, it was clad in Shou Sugi Ban burnt Larch cladding. Internally it featured a built-in sink and storage with a fridge and side Pencil window and was further complimented with a roof lantern with LED strip lighting. The room was heated and cooled with inbuilt air conditioning.
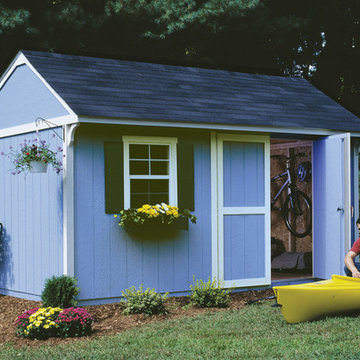
12x10 Shed with large front overhang to protect your entryway
This 12x10 shed is a great space to complete all your DIY projects! The Lexington is 12 ft. wide with 6 ft. sidewalls and a 9'4" ft. high peak. The 10-ft. depth ensures that you can store your lawn/garden tools while still having the space you need to add a workbench for projects. If you think you will need extra headroom as you walk inside, this is the ideal storage solution for you! The 12x10 Lexington can also be used as a:
✓ Art Studio ✓ Workshop ✓ Studio ✓ Chicken Coop ✓ Hobby Room ✓ Pool Shed ✓ Gardening Space
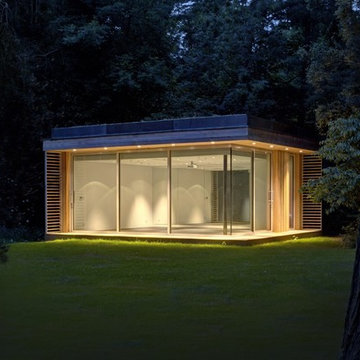
Dusk shot of the Pilates studio set in private woodland, Oxfordshire.
オックスフォードシャーにあるコンテンポラリースタイルのおしゃれなスタジオ・作業場の写真
オックスフォードシャーにあるコンテンポラリースタイルのおしゃれなスタジオ・作業場の写真
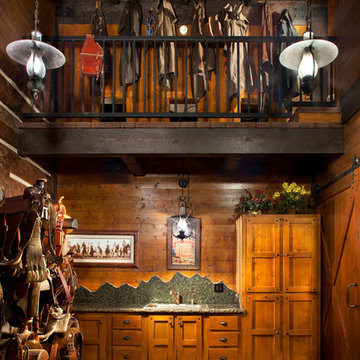
This project was designed to accommodate the client’s wish to have a traditional and functional barn that could also serve as a backdrop for social and corporate functions. Several years after it’s completion, this has become just the case as the clients routinely host everything from fundraisers to cooking demonstrations to political functions in the barn and outdoor spaces. In addition to the barn, Axial Arts designed an indoor arena, cattle & hay barn, and a professional grade equipment workshop with living quarters above it. The indoor arena includes a 100′ x 200′ riding arena as well as a side space that includes bleacher space for clinics and several open rail stalls. The hay & cattle barn is split level with 3 bays on the top level that accommodates tractors and front loaders as well as a significant tonnage of hay. The lower level opens to grade below with cattle pens and equipment for breeding and calving. The cattle handling systems and stocks both outside and inside were designed by Temple Grandin- renowned bestselling author, autism activist, and consultant to the livestock industry on animal behavior. This project was recently featured in Cowboy & Indians Magazine. As the case with most of our projects, Axial Arts received this commission after being recommended by a past client.
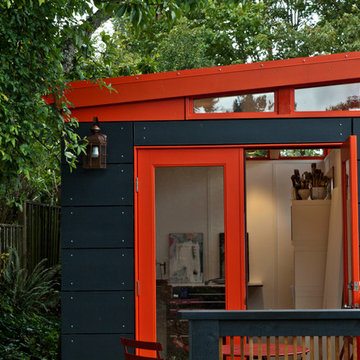
Modern-Shed provided an amazing modern studio for an artist in the Seattle metro area.
シアトルにあるお手頃価格の小さなコンテンポラリースタイルのおしゃれなスタジオ・作業場の写真
シアトルにあるお手頃価格の小さなコンテンポラリースタイルのおしゃれなスタジオ・作業場の写真
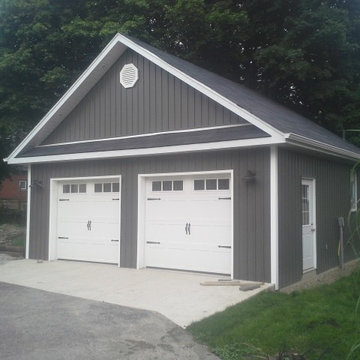
Carriage house style 25x25 Garage/Shop, fully insulated with plumbing and electrical (it even has a urinal)
トロントにあるお手頃価格の中くらいなエクレクティックスタイルのおしゃれなスタジオ・作業場の写真
トロントにあるお手頃価格の中くらいなエクレクティックスタイルのおしゃれなスタジオ・作業場の写真
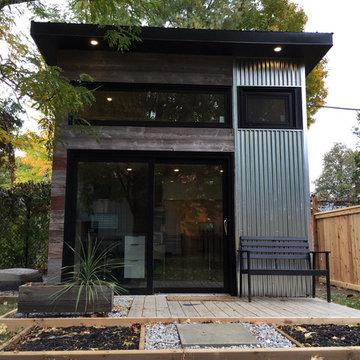
This backyard garden studio with a modern design provides a comfortable and stylish retreat for a home office, art studio, cottage bunkie or for backyard entertaining. The layout features two built in work stations, and a built-in sofa bench that can be used for reading, watching televisions or an afternoon nap. A second story loft provides space for storage, a kid's play area or a separate space for lounging. With a footprint just over 100 square feet, this studio makes efficient use of space while minimizing the footprint of the backyard and may be constructed without a permit in many jurisdictions (check your local building code).
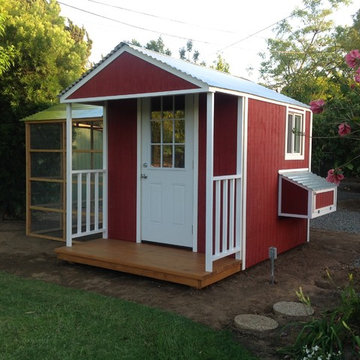
Our Barnyard Bonanza was created to mimic a Barn Style Cottage featuring an indoor coop and storage shed area with a predator proof run in Fullerton, CA (Orange County).
Coop measures 11' L X 7' D X 7.5' H @ peak, run measures 8' W X 8' D X 6.5' T.
Features an elevated floor, quaint front porch, 9 light front door, barn style rear door, 24x24 windows on each side, inside divider for coop/storage area, automatic coop door and more!
materials include predator proof wire on run, T1-11 siding with solid red weatherproofing stain and white trim, galvanized corrugated roofing with opposing ridge cap.
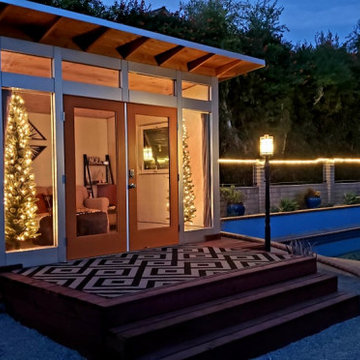
This gorgeous 10x12 Signature Series home office features Volcano Gray block siding, Yam doors, Natural (unstained) eaves), and our Lifestyle interior package.
黒い物置小屋・庭小屋の写真
1
