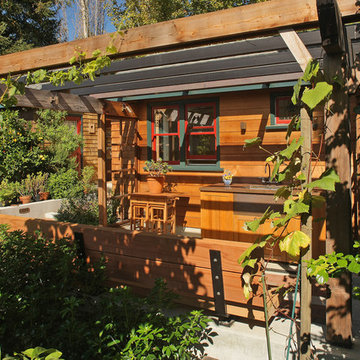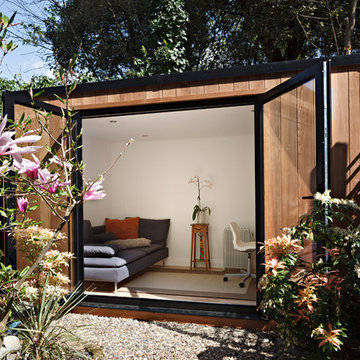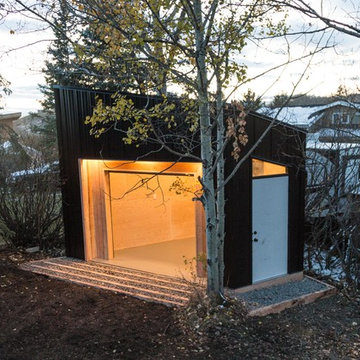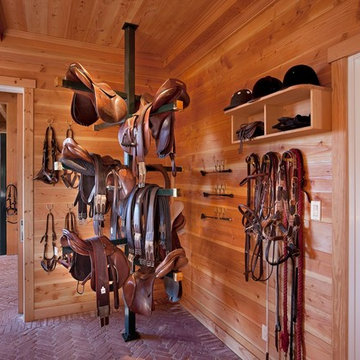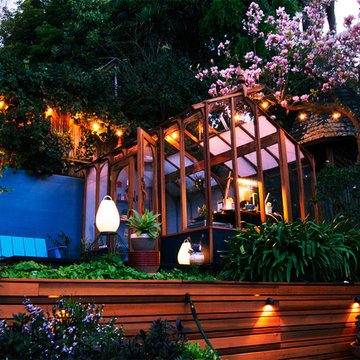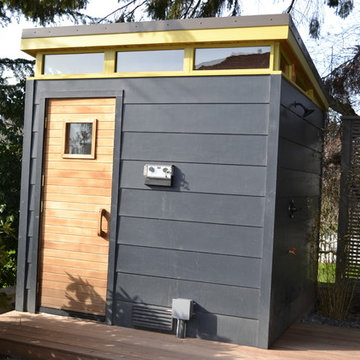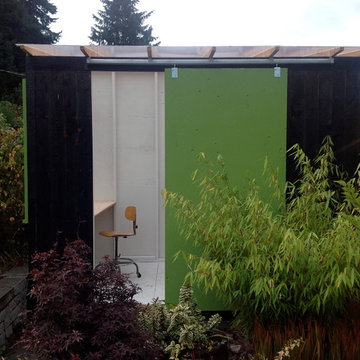黒い、木目調の物置小屋・庭小屋の写真
絞り込み:
資材コスト
並び替え:今日の人気順
写真 1〜20 枚目(全 493 枚)
1/5
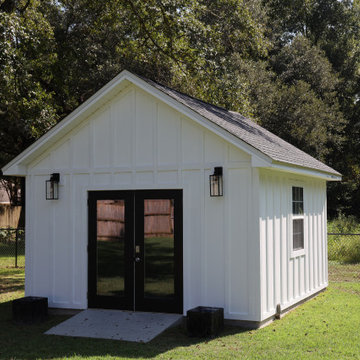
New siding make a massive difference to potential buyers, improves the appeal of the property, and protects your belongings from inclement weather.
他の地域にあるお手頃価格の小さなカントリー風のおしゃれな物置小屋・庭小屋の写真
他の地域にあるお手頃価格の小さなカントリー風のおしゃれな物置小屋・庭小屋の写真
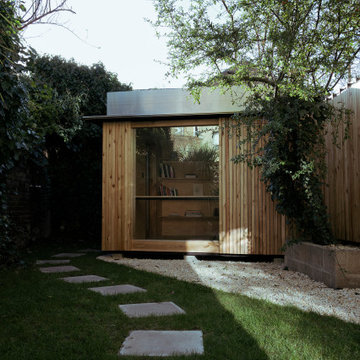
The rear garden of a nineteen century Victorian terraced house in Hackney was expectantly awaiting a fresh start. Previous renovation works and a rear addition to the main house had left the garden in a state of disrepair. This was home to an artist looking to expand their studio space outdoors and explore the garden as a living backdrop for work-in-progress artwork.
The pavilion is flexible in its use as a studio, workshop and informal exhibition space within the garden setting. It sits in the corner to the west of the rear garden gate defining a winding path that delays the moment of arrival at the house. Our approach was to engage with the tradition of timber garden buildings and explore the connections between the various elements that compose the garden to create a new harmonious whole - landscape, vegetation, fences.
A generous northeast facing picture window allows for a soft and uniform light to bathe the pavilion’s interior space. It frames the landscape it sits within as well as the repetition of the brick terrace and its butterfly roofs. The vertical Siberian larch panels articulate the different components at play by cladding the pavilion, offering a backdrop to the pyracantha tree and providing a new face to the existing party fence. This continuous gesture accommodates the pavilion openings and a new planter, setting a datum on which the roof sits. The latter is expressed through an aluminium fascia and a fine protrusion that harmonizes the sense of height throughout.
The elemental character of the garden is emphasized by the minimal palette of materials which are applied respectfully to their natural appearance. As it ages the pavilion is absorbed back into the density of the growing garden.
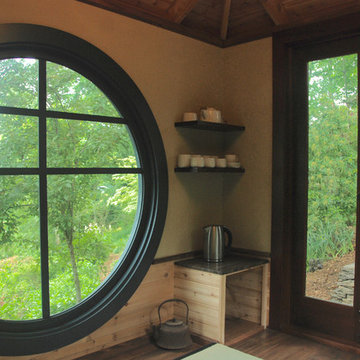
The custom round window with a dragonfly motif was designed as a portal overlooking the woodland gardens, and koi pond in the distance.
A small built-in cabinet houses the essentials for making tea, and two floating mahogany shelves hold a small tea pot and cups.
Glen Grayson, Architect
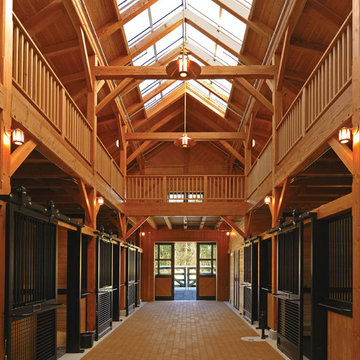
Photo by Marcus Gleysteen. With Blackburn Architects
ボストンにあるカントリー風のおしゃれな納屋の写真
ボストンにあるカントリー風のおしゃれな納屋の写真
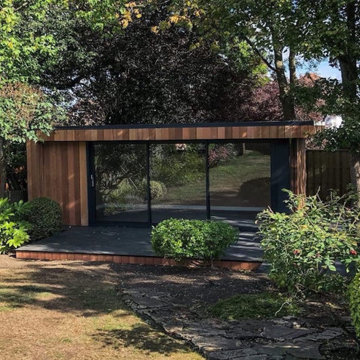
Découvrez notre solution clé en main de Studio de jardin parfaitement adaptée à vos besoins !
Notre Studio de jardin clé en main est conçu pour vous offrir une oasis de tranquillité dans votre propre jardin. Que ce soit pour créer un espace de travail inspirant, une salle de sport privée ou une chambre d'amis confortable, notre Studio de jardin clé en main répondra à toutes vos attentes.
Avec notre solution clé en main, tout est pris en charge pour vous faciliter la vie. Nous vous proposons une gamme de modèles et de tailles pour convenir à vos besoins spécifiques. De plus, notre équipe d'experts se chargera de tous les aspects de l'installation, de la conception à la construction, afin que vous puissiez profiter rapidement de votre nouvel espace.
Notre Studio de jardin clé en main se distingue par sa qualité supérieure et sa conception ingénieuse. Il est fabriqué à partir des meilleurs matériaux pour assurer une durabilité et une isolation optimales. De plus, il est entièrement personnalisables selon vos préférences, avec des options pour les fenêtres, les portes, l'éclairage et bien plus encore.
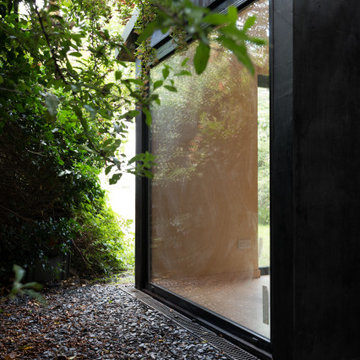
Designed to embrace the shadow, the 18 sqm garden studio is hidden amongst the large conservation trees, the overgrown garden and the three two metre high brick walls which run alongside neighbouring houses. The client required a private office space, a haven away from the business of the city and separate from the main Edwardian house.
The proposal adapts to its surroundings and has minimal impact through the use of natural materials, the sedum roof and the plan, which wraps around the large existing False Acacia tree. The space internally is practical and flexible, including an open plan room with large windows overlooking the gardens, a small kitchen with storage and a separate shower room.
Covering merely 12.8% of the entire garden surface, the proposal is a tribute to timber construction: Tar coated external marine plywood, timber frame structure and exposed oiled birch interior clad walls. Two opposite skins cover the frame, distinguishing the shell of the black coated exterior within the shadow and the warmness of the interior birch. The cladding opens and closes depending on use, revealing and concealing the life within.
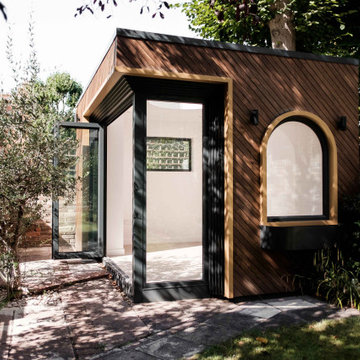
This project created a multi-use studio space at the rear of a carefully curated garden. Taking cues from the client’s background in opera, the project references galleries, stage curtains and balconies found in traditional opera theatres and combines them with high quality modern materials. The space becomes part rehearsal studio, part office and part entertaining space.
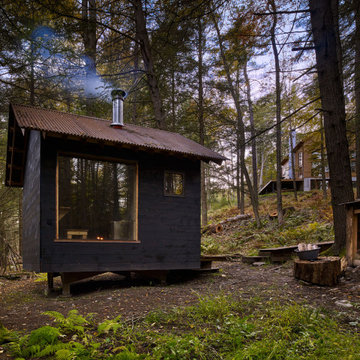
Detached sauna building with pine-tar stained shiplap siding and corten roofing.
ニューヨークにある高級な広い北欧スタイルのおしゃれなスタジオ・作業場の写真
ニューヨークにある高級な広い北欧スタイルのおしゃれなスタジオ・作業場の写真
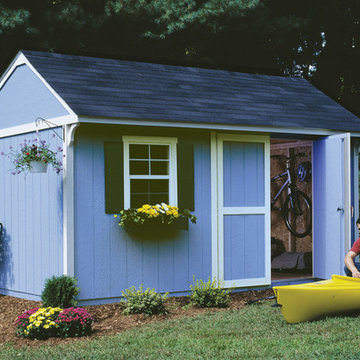
12x10 Shed with large front overhang to protect your entryway
This 12x10 shed is a great space to complete all your DIY projects! The Lexington is 12 ft. wide with 6 ft. sidewalls and a 9'4" ft. high peak. The 10-ft. depth ensures that you can store your lawn/garden tools while still having the space you need to add a workbench for projects. If you think you will need extra headroom as you walk inside, this is the ideal storage solution for you! The 12x10 Lexington can also be used as a:
✓ Art Studio ✓ Workshop ✓ Studio ✓ Chicken Coop ✓ Hobby Room ✓ Pool Shed ✓ Gardening Space
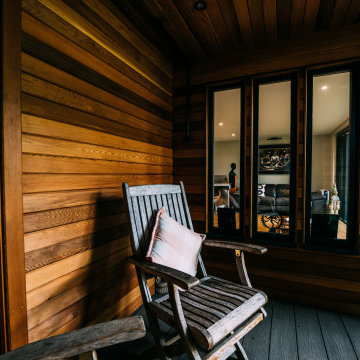
We design and build Garden rooms that look good from any angle.. We create outdoor rooms that sit and interact within your garden, spaces that are bespoke and built and designed around your own unique specifications.
Allow yourself to create your dream room and get into the Garden room.
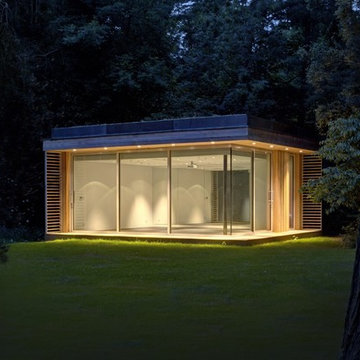
Dusk shot of the Pilates studio set in private woodland, Oxfordshire.
オックスフォードシャーにあるコンテンポラリースタイルのおしゃれなスタジオ・作業場の写真
オックスフォードシャーにあるコンテンポラリースタイルのおしゃれなスタジオ・作業場の写真
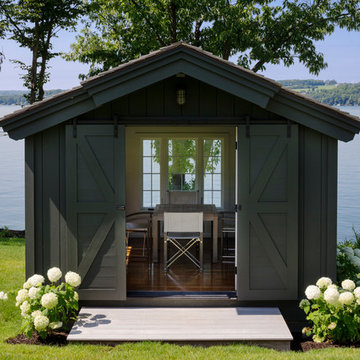
TEAM
Interior Design: LDa Architecture & Interiors
Builder: Dixon Building Company
Landscape Architect: Gregory Lombardi Design
Photographer: Greg Premru Photography
黒い、木目調の物置小屋・庭小屋の写真
1
