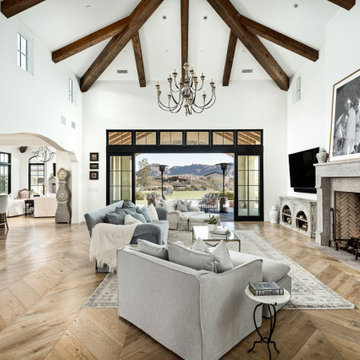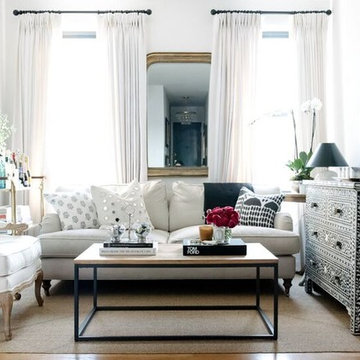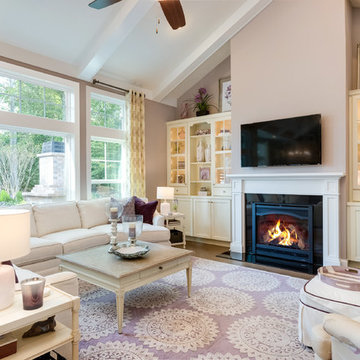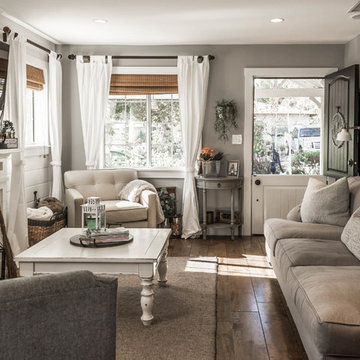絞り込み:
資材コスト
並び替え:今日の人気順
写真 1〜20 枚目(全 700 枚)
1/4
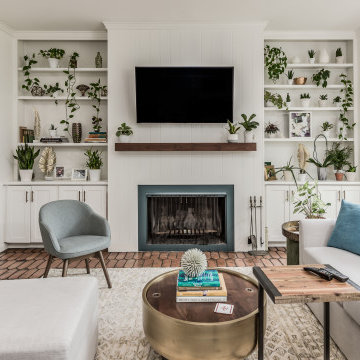
***A Steven Allen Design + Remodel***
2019: Kitchen + Living + Closet + Bath Remodel Including Custom Shaker Cabinets with Quartz Countertops + Designer Tile & Brass Fixtures + Oversized Custom Master Closet /// Inspired by the Client's Love for NOLA + ART

他の地域にある高級な中くらいなシャビーシック調のおしゃれなLDK (ベージュの壁、クッションフロア、標準型暖炉、タイルの暖炉まわり、壁掛け型テレビ、茶色い床、三角天井) の写真
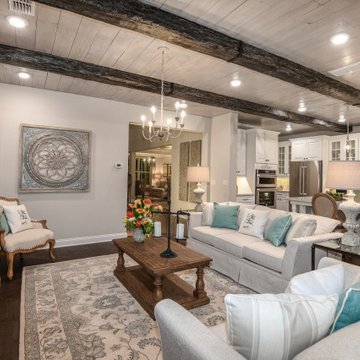
オーランドにあるお手頃価格の中くらいなシャビーシック調のおしゃれなオープンリビング (グレーの壁、無垢フローリング、暖炉なし、壁掛け型テレビ、茶色い床) の写真
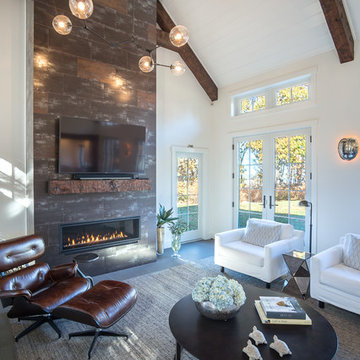
Photographer Great Island Photo
ボストンにある中くらいなシャビーシック調のおしゃれなLDK (白い壁、磁器タイルの床、標準型暖炉、タイルの暖炉まわり、壁掛け型テレビ、グレーの床) の写真
ボストンにある中くらいなシャビーシック調のおしゃれなLDK (白い壁、磁器タイルの床、標準型暖炉、タイルの暖炉まわり、壁掛け型テレビ、グレーの床) の写真
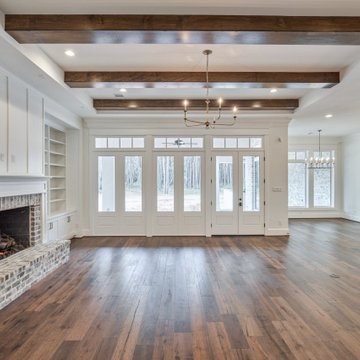
ヒューストンにある高級な広いシャビーシック調のおしゃれなオープンリビング (白い壁、濃色無垢フローリング、標準型暖炉、レンガの暖炉まわり、壁掛け型テレビ、茶色い床、表し梁) の写真
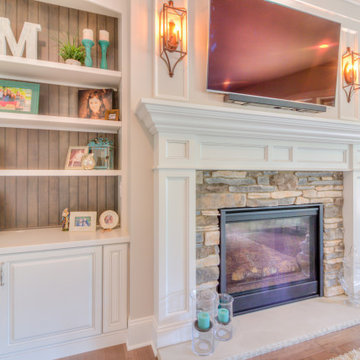
クリーブランドにある広いシャビーシック調のおしゃれなLDK (ベージュの壁、淡色無垢フローリング、標準型暖炉、石材の暖炉まわり、壁掛け型テレビ、茶色い床) の写真
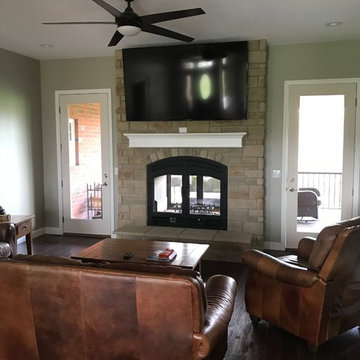
Acucraft Hearthroom 44 Indoor Outdoor See Through Wood Burning Fireplace with Arched Front & Doors, Basket Handles, Black Matte Finish, Real Stone Surround and Hearthstone Hearth.
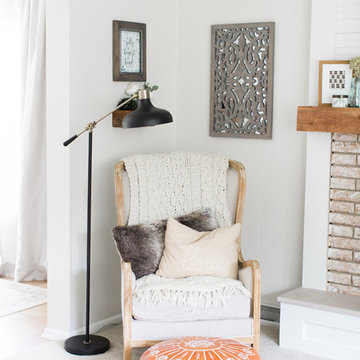
Laura Rae Photography
ミネアポリスにある広いシャビーシック調のおしゃれな独立型ファミリールーム (カーペット敷き、標準型暖炉、グレーの壁、壁掛け型テレビ、レンガの暖炉まわり、グレーの床) の写真
ミネアポリスにある広いシャビーシック調のおしゃれな独立型ファミリールーム (カーペット敷き、標準型暖炉、グレーの壁、壁掛け型テレビ、レンガの暖炉まわり、グレーの床) の写真
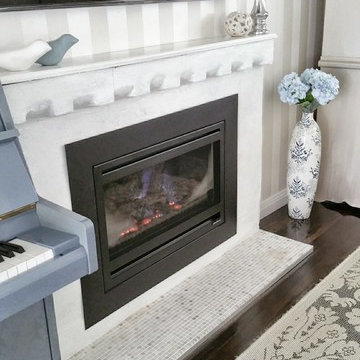
AFTER Upper Level - Living Room, previously Bedroom 1
シドニーにあるお手頃価格の小さなシャビーシック調のおしゃれなLDK (白い壁、濃色無垢フローリング、標準型暖炉、レンガの暖炉まわり、壁掛け型テレビ) の写真
シドニーにあるお手頃価格の小さなシャビーシック調のおしゃれなLDK (白い壁、濃色無垢フローリング、標準型暖炉、レンガの暖炉まわり、壁掛け型テレビ) の写真
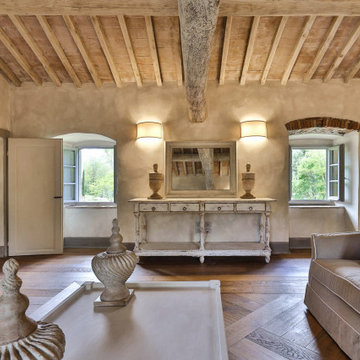
Vista dal soggiorno del piano primo verso il giardino
フィレンツェにある高級な巨大なシャビーシック調のおしゃれなリビング (無垢フローリング、壁掛け型テレビ、表し梁) の写真
フィレンツェにある高級な巨大なシャビーシック調のおしゃれなリビング (無垢フローリング、壁掛け型テレビ、表し梁) の写真
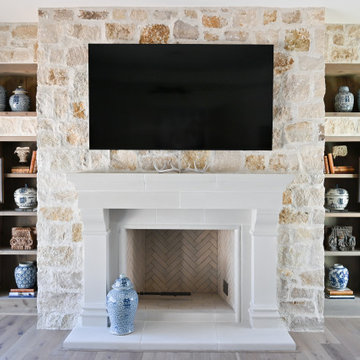
A casual family room to relax with the grandkids; the space is filled with natural stone walls, a timeless fireplace, and a built-in bookcase to display the homeowners variety of collectables.
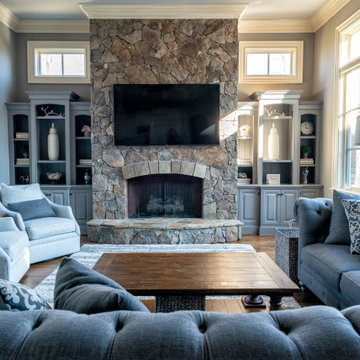
GREAT ROOM! Gorgeous Leathered Fantasy Brown Marble countertops combined the cool grays wall colors with the warm brown of the floors. This huge island seats many. The Warm Off White cabinets feel rich! Stone surrounding cook-top and fireplace. The castle like arched beam ceiling details in the Breakfast nook and over the island lightened up with off white paint.
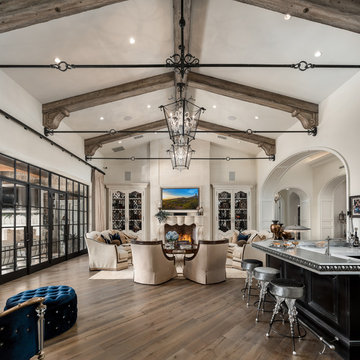
World Renowned Architecture Firm Fratantoni Design created this beautiful home! They design home plans for families all over the world in any size and style. They also have in-house Interior Designer Firm Fratantoni Interior Designers and world class Luxury Home Building Firm Fratantoni Luxury Estates! Hire one or all three companies to design and build and or remodel your home!

A casual family room to relax with the grandkids; the space is filled with natural stone walls, a timeless fireplace, and a built-in bookcase to display the homeowners variety of collectables.
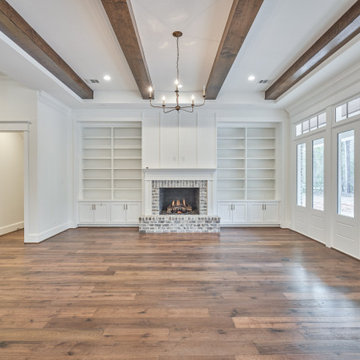
ヒューストンにある高級な広いシャビーシック調のおしゃれなオープンリビング (白い壁、濃色無垢フローリング、標準型暖炉、レンガの暖炉まわり、壁掛け型テレビ、茶色い床、表し梁) の写真
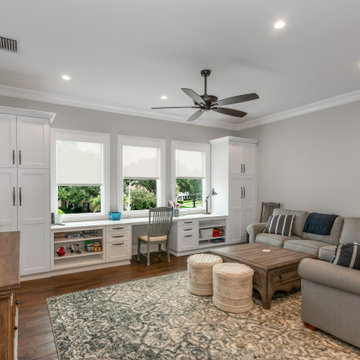
This custom built 2-story French Country style home is a beautiful retreat in the South Tampa area. The exterior of the home was designed to strike a subtle balance of stucco and stone, brought together by a neutral color palette with contrasting rust-colored garage doors and shutters. To further emphasize the European influence on the design, unique elements like the curved roof above the main entry and the castle tower that houses the octagonal shaped master walk-in shower jutting out from the main structure. Additionally, the entire exterior form of the home is lined with authentic gas-lit sconces. The rear of the home features a putting green, pool deck, outdoor kitchen with retractable screen, and rain chains to speak to the country aesthetic of the home.
Inside, you are met with a two-story living room with full length retractable sliding glass doors that open to the outdoor kitchen and pool deck. A large salt aquarium built into the millwork panel system visually connects the media room and living room. The media room is highlighted by the large stone wall feature, and includes a full wet bar with a unique farmhouse style bar sink and custom rustic barn door in the French Country style. The country theme continues in the kitchen with another larger farmhouse sink, cabinet detailing, and concealed exhaust hood. This is complemented by painted coffered ceilings with multi-level detailed crown wood trim. The rustic subway tile backsplash is accented with subtle gray tile, turned at a 45 degree angle to create interest. Large candle-style fixtures connect the exterior sconces to the interior details. A concealed pantry is accessed through hidden panels that match the cabinetry. The home also features a large master suite with a raised plank wood ceiling feature, and additional spacious guest suites. Each bathroom in the home has its own character, while still communicating with the overall style of the home.
シャビーシック調のリビング・居間 (プロジェクタースクリーン、壁掛け型テレビ) の写真
1




