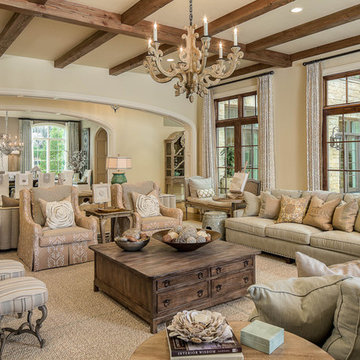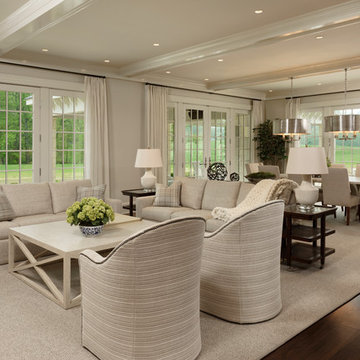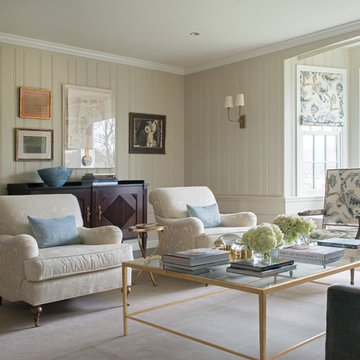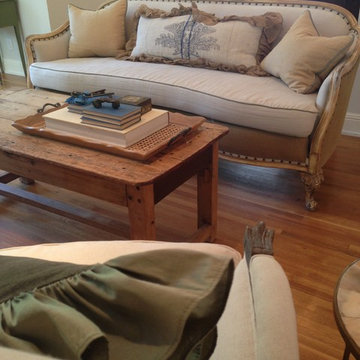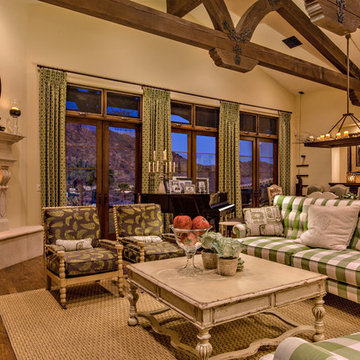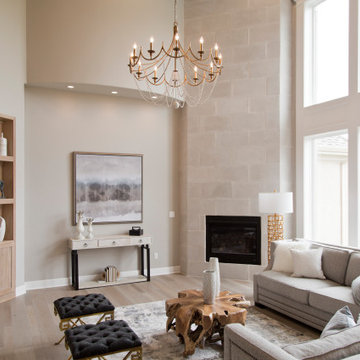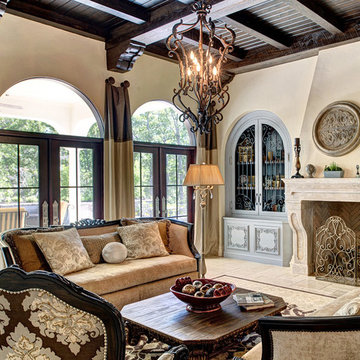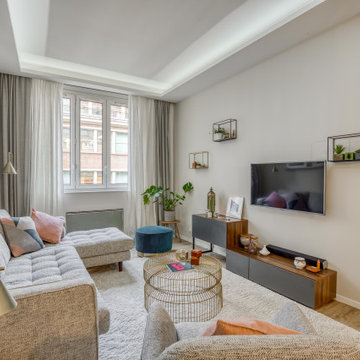広い、中くらいなシャビーシック調のリビング (ベージュの壁、オレンジの壁) の写真
絞り込み:
資材コスト
並び替え:今日の人気順
写真 1〜20 枚目(全 392 枚)
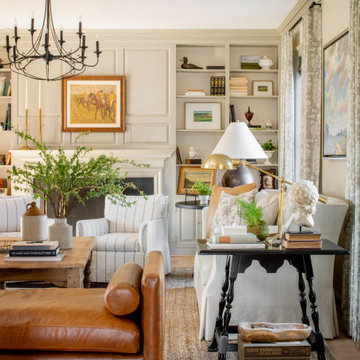
A family downsizing from the City to their Country home in Virginia. An eclectic mix of antiques, heirlooms, and re-worked new furnishings. Refreshed paint colors and window treatments complete the look.
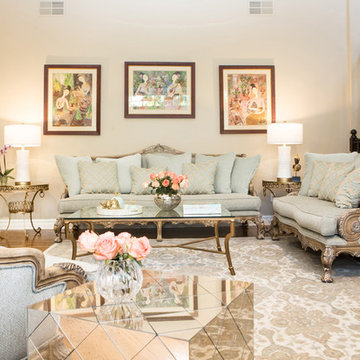
This elegant, transitional living room is awash in soothing tones of aqua and sand. The standout piece is the Persian rug in these updated colors. The clients wanted to keep their sofas, so we reupholstered all the pieces in 3 different yet coordinating fabrics. The homeowner's art is from Thailand, purchased on their travels and selected to go with the decor. Photo by Erika Bierman
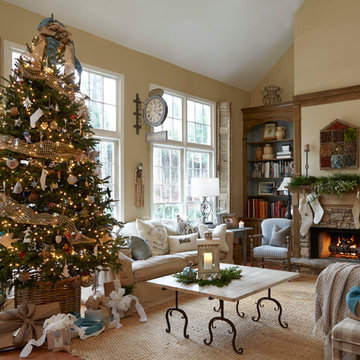
Although this great room has 20' ceilings, it feels comfy and cozy thanks to the neutral colors, natural textures, architectural elements, and mix of vintage furniture.
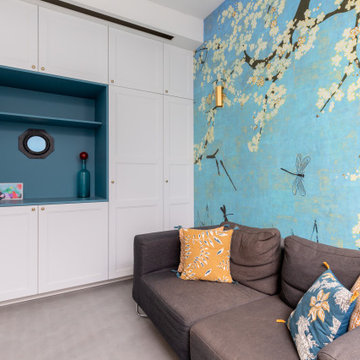
Nos clients, une famille avec 3 enfants, ont fait l'acquisition de ce bien avec une jolie surface de type loft (200 m²). Cependant, ce dernier manquait de personnalité et il était nécessaire de créer de belles liaisons entre les différents étages afin d'obtenir un tout cohérent et esthétique.
Nos équipes, en collaboration avec @charlotte_fequet, ont travaillé des tons pastel, camaïeux de bleus afin de créer une continuité et d’amener le ciel bleu à l’intérieur.
Pour le sol du RDC, nous avons coulé du béton ciré @okre.eu afin d'accentuer le côté loft tout en réduisant les coûts de dépose parquet. Néanmoins, pour les pièces à l'étage, un nouveau parquet a été posé pour plus de chaleur.
Au RDC, la chambre parentale a été remplacée par une cuisine. Elle s'ouvre à présent sur le salon, la salle à manger ainsi que la terrasse. La nouvelle cuisine offre à la fois un côté doux avec ses caissons peints en Biscuit vert (@ressource_peintures) et un côté graphique grâce à ses suspensions @celinewrightparis et ses deux verrières sur mesure.
Ce côté graphique est également présent dans les SDB avec des carreaux de ciments signés @mosaic.factory. On y retrouve des choix avant-gardistes à l'instar des carreaux de ciments créés en collaboration avec Valentine Bärg ou encore ceux issus de la collection "Forma".
Des menuiseries sur mesure viennent embellir le loft tout en le rendant plus fonctionnel. Dans le salon, les rangements sous l'escalier et la banquette ; le salon TV où nos équipes ont fait du semi sur mesure avec des caissons @ikeafrance ; les verrières de la SDB et de la cuisine ; ou encore cette somptueuse bibliothèque qui vient structurer le couloir
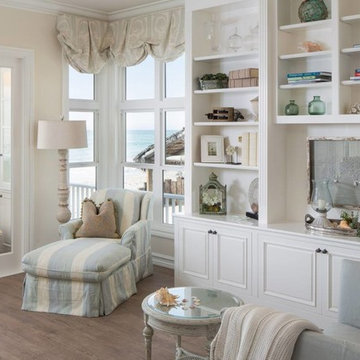
Dave Coleman's Windows To The World, INC
フィラデルフィアにあるお手頃価格の中くらいなシャビーシック調のおしゃれなリビング (ベージュの壁、淡色無垢フローリング、暖炉なし、テレビなし) の写真
フィラデルフィアにあるお手頃価格の中くらいなシャビーシック調のおしゃれなリビング (ベージュの壁、淡色無垢フローリング、暖炉なし、テレビなし) の写真
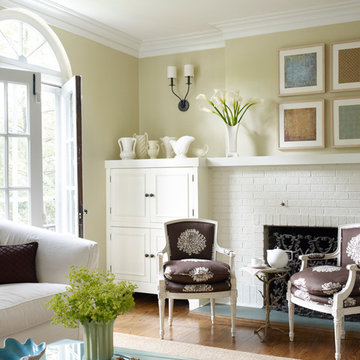
Boomgaarden Architects, Joyce Bruce & Sterling Wilson Interiors
シカゴにあるお手頃価格の広いシャビーシック調のおしゃれな独立型リビング (ベージュの壁、無垢フローリング、標準型暖炉、レンガの暖炉まわり、茶色い床) の写真
シカゴにあるお手頃価格の広いシャビーシック調のおしゃれな独立型リビング (ベージュの壁、無垢フローリング、標準型暖炉、レンガの暖炉まわり、茶色い床) の写真

他の地域にある高級な中くらいなシャビーシック調のおしゃれなLDK (ベージュの壁、クッションフロア、標準型暖炉、タイルの暖炉まわり、壁掛け型テレビ、茶色い床、三角天井) の写真
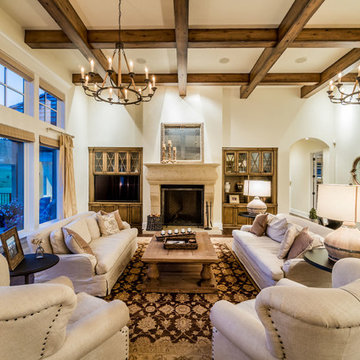
他の地域にある広いシャビーシック調のおしゃれなリビング (ベージュの壁、濃色無垢フローリング、標準型暖炉、石材の暖炉まわり、埋込式メディアウォール、茶色い床) の写真
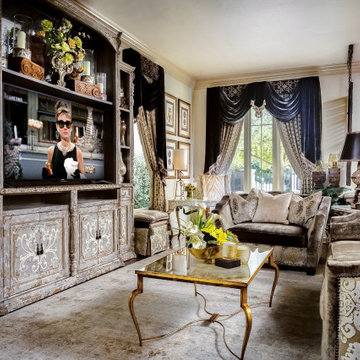
This living room is a warm space for family gathering and entertainment. The custom deep-set sofas are upholstered in luxurious velvets. The expansive entertainment center allows for storage and shelving for displays. The French-inspired custom drapery and swag brings additional texture and elegance. Antiqued gold accents in the coffee table and decor present a touch of glamour to the space.
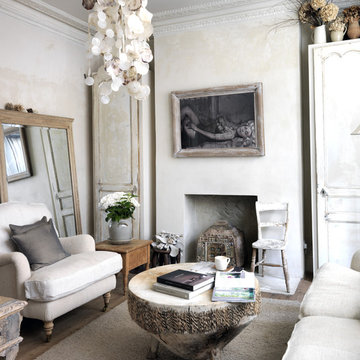
Flea Market Chic by Liz Bauwens and Alexandra Campbell. CICO Books, $29.95. www.cicobooks.com
Photo Credit: CICO Books
ロンドンにある中くらいなシャビーシック調のおしゃれな独立型リビング (ベージュの壁) の写真
ロンドンにある中くらいなシャビーシック調のおしゃれな独立型リビング (ベージュの壁) の写真
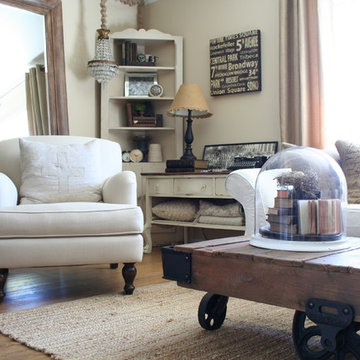
Suited for quiet reading in the mornings and entertaining friends in the evening, this cozy space offers natural light and subtle ambiance. Most of the furnishings and accessories are antique store finds. The rolled arm chairs were purchased locally from The Sofa Guy in Thousand Oaks.
Designed by Jennifer Grey
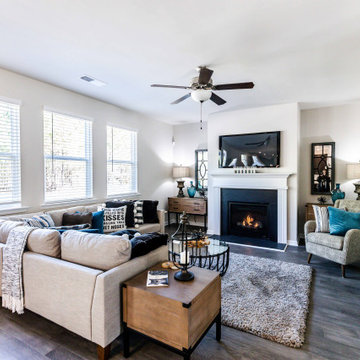
In Keswick Estates, our living room space is large enough for the whole family! Enjoy open-concept living, as your living room opens up to the kitchen. 3 large windows provide ample natural light into the living area. The alcoves on either side of the fireplace allow for extra decorating room or the perfect corner to snuggle up with a good book.
広い、中くらいなシャビーシック調のリビング (ベージュの壁、オレンジの壁) の写真
1
