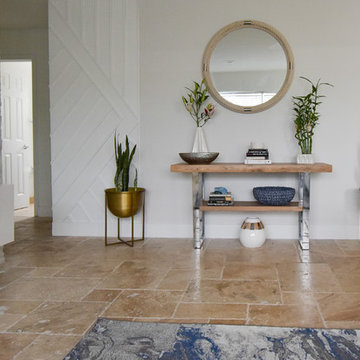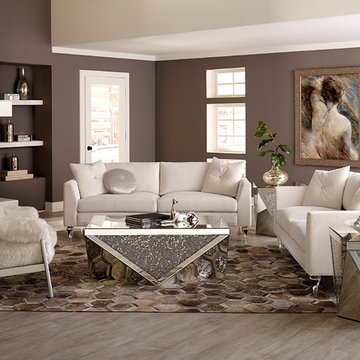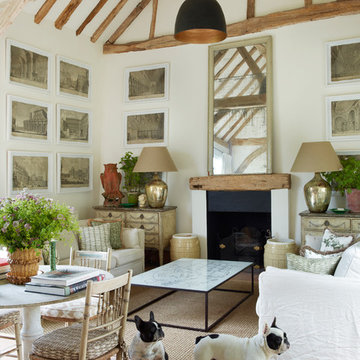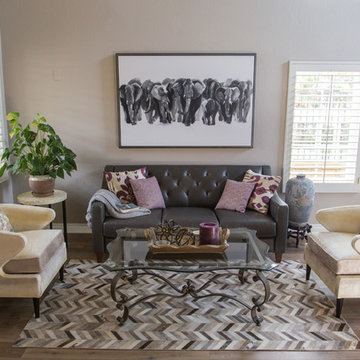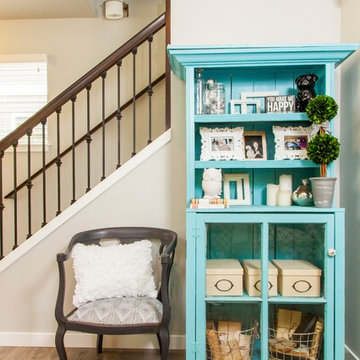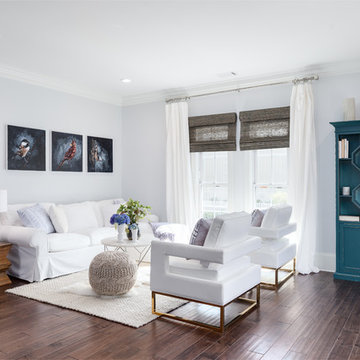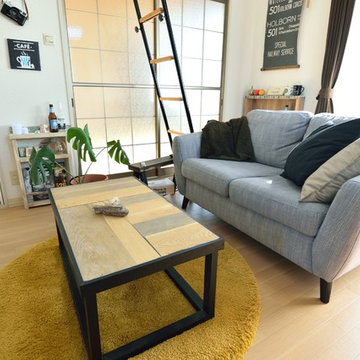シャビーシック調のリビング (テラコッタタイルの床、クッションフロア) の写真
絞り込み:
資材コスト
並び替え:今日の人気順
写真 1〜20 枚目(全 91 枚)
1/4

***A Steven Allen Design + Remodel***
2019: Kitchen + Living + Closet + Bath Remodel Including Custom Shaker Cabinets with Quartz Countertops + Designer Tile & Brass Fixtures + Oversized Custom Master Closet /// Inspired by the Client's Love for NOLA + ART

他の地域にある高級な中くらいなシャビーシック調のおしゃれなLDK (ベージュの壁、クッションフロア、標準型暖炉、タイルの暖炉まわり、壁掛け型テレビ、茶色い床、三角天井) の写真
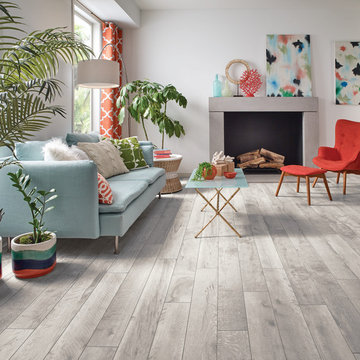
タンパにある中くらいなシャビーシック調のおしゃれなリビング (白い壁、クッションフロア、標準型暖炉、金属の暖炉まわり、テレビなし、ベージュの床) の写真
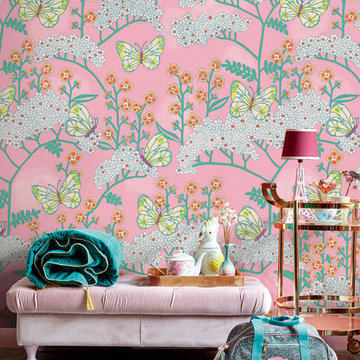
https://www.tapeten-veith.de/tapetenhersteller/eijffinger/rice-2/tapete-eijffinger-rice-2-383500-12206.html
Details
Rice 2 - Diese ausgeprägte Kollektion ist mit viel Farbe und einer großen Vielfalt an Prints entstanden. Welche Tapete aus der Kollektion auch ausgewählt wird, sie verleihen alle ein wenig alltägliche Magie.- "BUTTERFLIES AND FLOWERS" - "PINK" Dieses Wandbild mit einer fröhlichen Blumenwiese bringt zu jeder Jahreszeit sommerliche Stimmung . Sondermaß: Höhe 280 cm x Breite 186 cm / 4 Bahnen Vliestapete 02/19
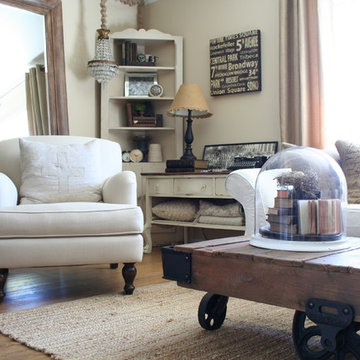
Suited for quiet reading in the mornings and entertaining friends in the evening, this cozy space offers natural light and subtle ambiance. Most of the furnishings and accessories are antique store finds. The rolled arm chairs were purchased locally from The Sofa Guy in Thousand Oaks.
Designed by Jennifer Grey
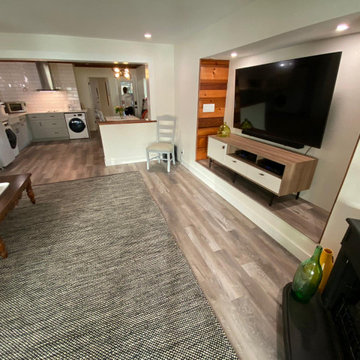
Custom TV niche accented with wood found on site from original house built in the 50's. New recessed lighting, floors, trim and paint. Original subfloor in living room was a step down from the kitchen. The new subfloor was raised up to kitchen elevation making the living room transition to the kitchen on the same level.
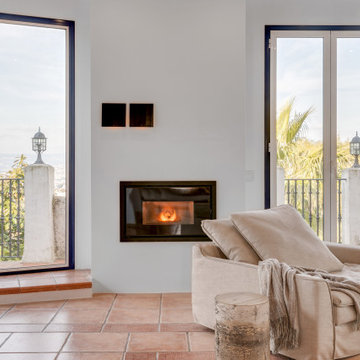
バルセロナにある広いシャビーシック調のおしゃれなLDK (白い壁、テラコッタタイルの床、吊り下げ式暖炉、塗装板張りの天井) の写真
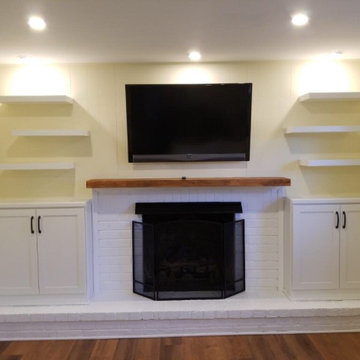
We painted the brick on this 1960's fireplace and installed new custom cabinets and floating shelves.
ワシントンD.C.にあるお手頃価格の小さなシャビーシック調のおしゃれな独立型リビング (黄色い壁、クッションフロア、標準型暖炉、レンガの暖炉まわり、壁掛け型テレビ、茶色い床、パネル壁) の写真
ワシントンD.C.にあるお手頃価格の小さなシャビーシック調のおしゃれな独立型リビング (黄色い壁、クッションフロア、標準型暖炉、レンガの暖炉まわり、壁掛け型テレビ、茶色い床、パネル壁) の写真
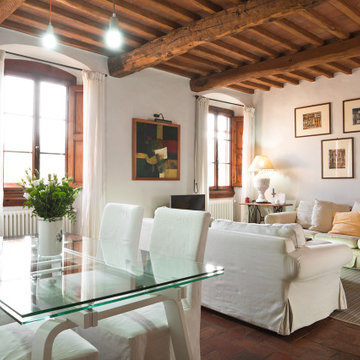
Committente: Arch. Alfredo Merolli RE/MAX Professional Firenze. Ripresa fotografica: impiego obiettivo 24mm su pieno formato; macchina su treppiedi con allineamento ortogonale dell'inquadratura; impiego luce naturale esistente con l'ausilio di luci flash e luci continue 5500°K. Post-produzione: aggiustamenti base immagine; fusione manuale di livelli con differente esposizione per produrre un'immagine ad alto intervallo dinamico ma realistica; rimozione elementi di disturbo. Obiettivo commerciale: realizzazione fotografie di complemento ad annunci su siti web agenzia immobiliare; pubblicità su social network; pubblicità a stampa (principalmente volantini e pieghevoli).
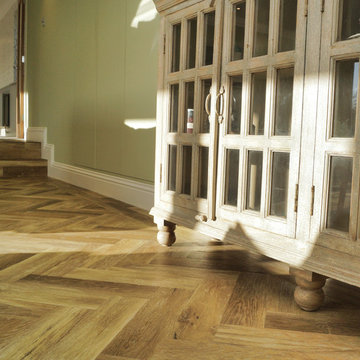
This stunning sunroom in a converted barn has been supplied and fit with Amtico worn oak in a large parquet through-out the room, giving it a warm and welcoming feel to the space.
With an underfloor heating system under a concrete floor, fibre reinforced screed was chosen and applied here. The use of fibres has many uses such as increases strength and also impact resistant, inhibits shrinkage and settlement cracking whilst giving a smooth and level floor, which makes it the preferred choice for underfloor heating.
The Amtico worn oak floor is fitted in an impressive herringbone pattern design with a double plank and tramline border. The boarder containing extra details that consisted of 3mm gold strip with a 6mm cross grain worn oak piece in the middle, and another 3mm gold strip, which was all incorporated round the room. The distinctive V-shaped pattern paired with the well defined boarder gave the room a striking and individual feel that worked so well with the house.
For the finishing touch to bring the room together the two steps down into the sunroom were done in a worn oak parquet in a random plank design with the added stair rods little lip trim arrangement, giving a discrete room edge that ties in with the boarder.
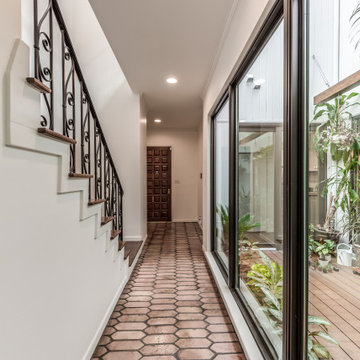
***A Steven Allen Design + Remodel***
2019: Kitchen + Living + Closet + Bath Remodel Including Custom Shaker Cabinets with Quartz Countertops + Designer Tile & Brass Fixtures + Oversized Custom Master Closet /// Inspired by the Client's Love for NOLA + ART
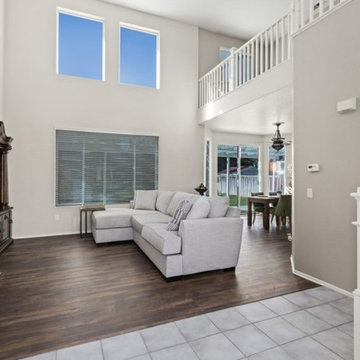
We installed new LVP to this living room, making the common area blend into its Wine Country surroundings. The customer opted to keep her existing tile at the entrance of her home and around her fire place.
Tecsun
Lighthouse Collection, Rockland Harbor
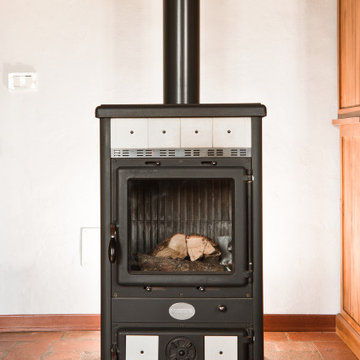
Committente: Arch. Alfredo Merolli RE/MAX Professional Firenze. Ripresa fotografica: impiego obiettivo 50mm su pieno formato; macchina su treppiedi con allineamento ortogonale dell'inquadratura; impiego luce naturale esistente con l'ausilio di luci flash e luci continue 5500°K. Post-produzione: aggiustamenti base immagine; fusione manuale di livelli con differente esposizione per produrre un'immagine ad alto intervallo dinamico ma realistica; rimozione elementi di disturbo. Obiettivo commerciale: realizzazione fotografie di complemento ad annunci su siti web agenzia immobiliare; pubblicità su social network; pubblicità a stampa (principalmente volantini e pieghevoli).
シャビーシック調のリビング (テラコッタタイルの床、クッションフロア) の写真
1
