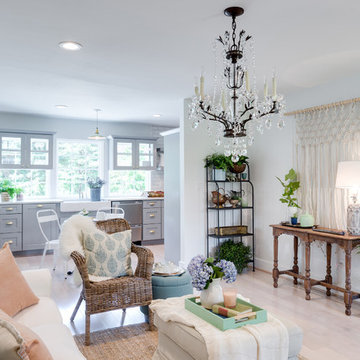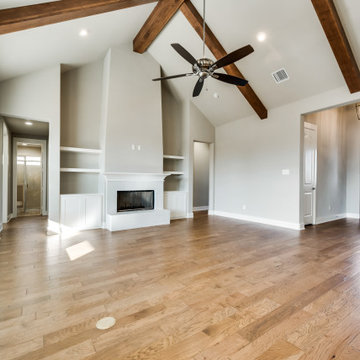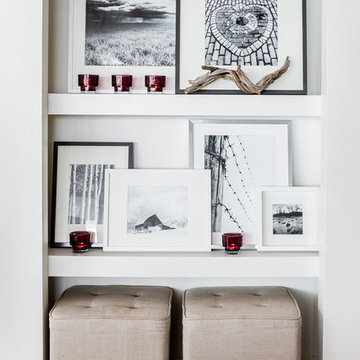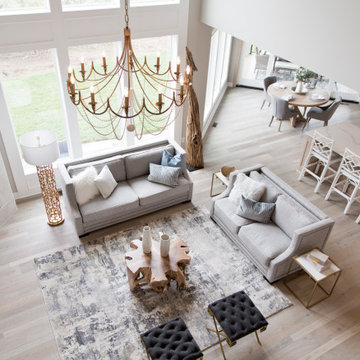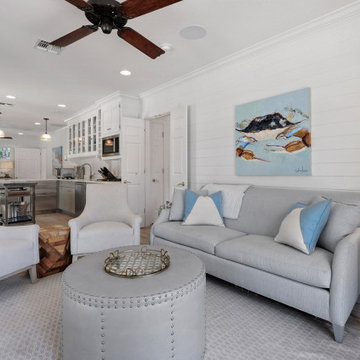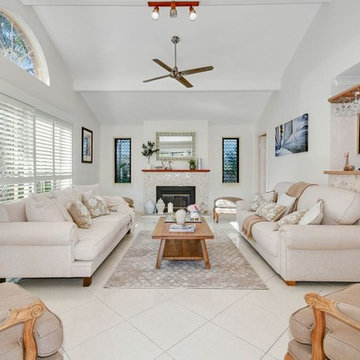白いシャビーシック調のリビング (ベージュの床) の写真
絞り込み:
資材コスト
並び替え:今日の人気順
写真 1〜20 枚目(全 62 枚)
1/4
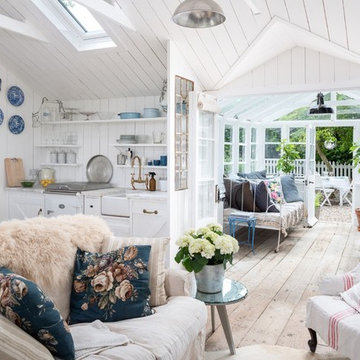
Unique Home Stays
コーンウォールにある小さなシャビーシック調のおしゃれなLDK (白い壁、淡色無垢フローリング、ベージュの床、暖炉なし、テレビなし) の写真
コーンウォールにある小さなシャビーシック調のおしゃれなLDK (白い壁、淡色無垢フローリング、ベージュの床、暖炉なし、テレビなし) の写真
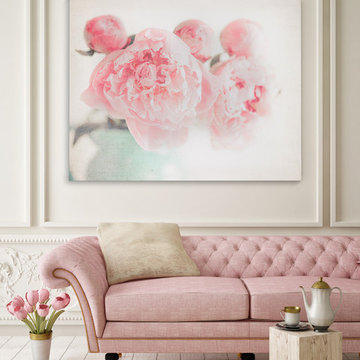
Kavka Designs Living Room, Terri Ellis Designs
ニューヨークにあるシャビーシック調のおしゃれな応接間 (白い壁、淡色無垢フローリング、ベージュの床) の写真
ニューヨークにあるシャビーシック調のおしゃれな応接間 (白い壁、淡色無垢フローリング、ベージュの床) の写真
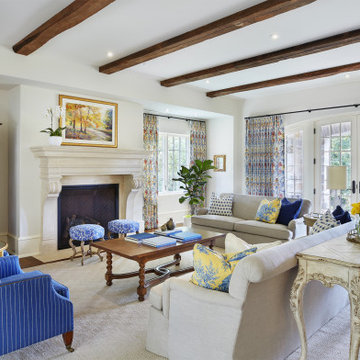
Martha O'Hara Interiors, Interior Design & Photo Styling | John Kraemer & Sons, Builder | Charlie & Co. Design, Architectural Designer | Corey Gaffer, Photography
Please Note: All “related,” “similar,” and “sponsored” products tagged or listed by Houzz are not actual products pictured. They have not been approved by Martha O’Hara Interiors nor any of the professionals credited. For information about our work, please contact design@oharainteriors.com.
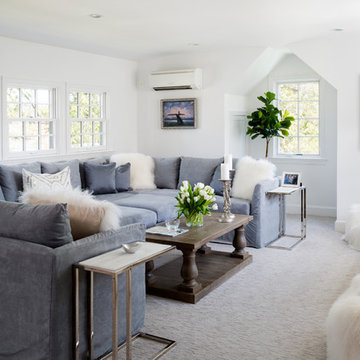
Stacy Zarin Goldberg
ワシントンD.C.にある中くらいなシャビーシック調のおしゃれなLDK (白い壁、カーペット敷き、暖炉なし、テレビなし、ベージュの床) の写真
ワシントンD.C.にある中くらいなシャビーシック調のおしゃれなLDK (白い壁、カーペット敷き、暖炉なし、テレビなし、ベージュの床) の写真
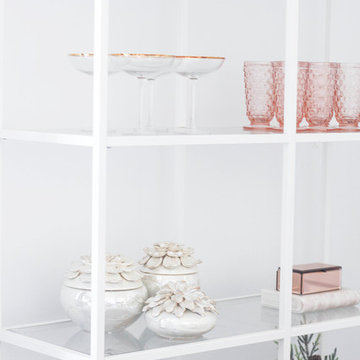
Teresa Laucar, www.moneycanbuylipstick.com
Floral boxes: Blair Hand-Sculpted Floral Boxes: Set of 3
ニューヨークにあるお手頃価格の中くらいなシャビーシック調のおしゃれなLDK (白い壁、カーペット敷き、ベージュの床) の写真
ニューヨークにあるお手頃価格の中くらいなシャビーシック調のおしゃれなLDK (白い壁、カーペット敷き、ベージュの床) の写真
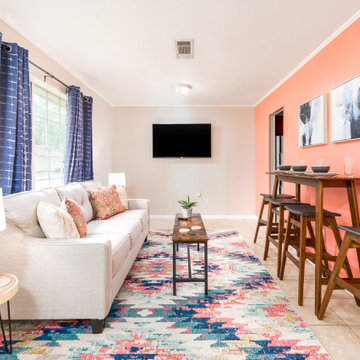
Short term rental
ニューオリンズにある小さなシャビーシック調のおしゃれな独立型リビング (オレンジの壁、磁器タイルの床、ベージュの床) の写真
ニューオリンズにある小さなシャビーシック調のおしゃれな独立型リビング (オレンジの壁、磁器タイルの床、ベージュの床) の写真
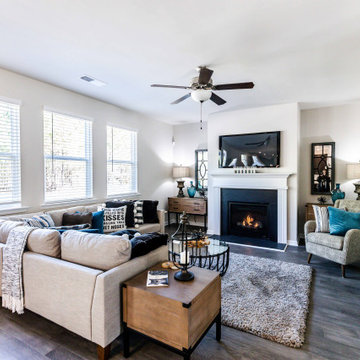
In Keswick Estates, our living room space is large enough for the whole family! Enjoy open-concept living, as your living room opens up to the kitchen. 3 large windows provide ample natural light into the living area. The alcoves on either side of the fireplace allow for extra decorating room or the perfect corner to snuggle up with a good book.
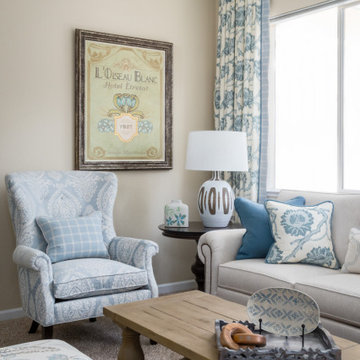
Complete redesign of Living room and Dining room
サクラメントにある高級な中くらいなシャビーシック調のおしゃれな独立型リビング (カーペット敷き、両方向型暖炉、石材の暖炉まわり、ベージュの床) の写真
サクラメントにある高級な中くらいなシャビーシック調のおしゃれな独立型リビング (カーペット敷き、両方向型暖炉、石材の暖炉まわり、ベージュの床) の写真
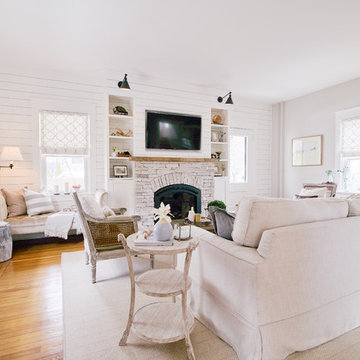
Andrea Pietrangeli
http://andrea.media/
プロビデンスにある高級な広いシャビーシック調のおしゃれなLDK (白い壁、無垢フローリング、薪ストーブ、石材の暖炉まわり、埋込式メディアウォール、ベージュの床) の写真
プロビデンスにある高級な広いシャビーシック調のおしゃれなLDK (白い壁、無垢フローリング、薪ストーブ、石材の暖炉まわり、埋込式メディアウォール、ベージュの床) の写真
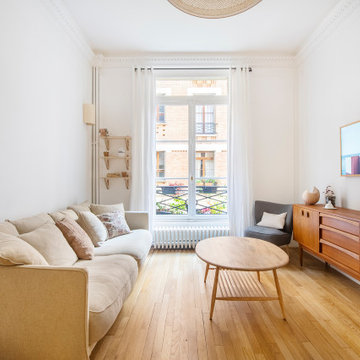
Après plusieurs visites d'appartement, nos clients décident d'orienter leurs recherches vers un bien à rénover afin de pouvoir personnaliser leur futur foyer.
Leur premier achat va se porter sur ce charmant 80 m2 situé au cœur de Paris. Souhaitant créer un bien intemporel, ils travaillent avec nos architectes sur des couleurs nudes, terracota et des touches boisées. Le blanc est également au RDV afin d'accentuer la luminosité de l'appartement qui est sur cour.
La cuisine a fait l'objet d'une optimisation pour obtenir une profondeur de 60cm et installer ainsi sur toute la longueur et la hauteur les rangements nécessaires pour être ultra-fonctionnelle. Elle se ferme par une élégante porte art déco dessinée par les architectes.
Dans les chambres, les rangements se multiplient ! Nous avons cloisonné des portes inutiles qui sont changées en bibliothèque; dans la suite parentale, nos experts ont créé une tête de lit sur-mesure et ajusté un dressing Ikea qui s'élève à présent jusqu'au plafond.
Bien qu'intemporel, ce bien n'en est pas moins singulier. A titre d'exemple, la salle de bain qui est un clin d'œil aux lavabos d'école ou encore le salon et son mur tapissé de petites feuilles dorées.

This Atlantic holiday cottage is located in the unique landscape of the creek at Towd Point, in Southampton, one of only 28 Federal Ecological Preserves in the US. Caterina and Bob, a design couple who owns the architecture firm TRA studio in the city, chose the property because of their historic ties to the area and the extraordinary setting and its precise location within it: it is the only house whose site is at the bend of the Towd Point peninsula, right where the views of the protected creek are at the widest and where a little beach naturally occurred.
Although the views are open and vast, the property is minimal, way too small to even consider a small pool or spa: the pristine creek is the house water feature, the recreation expansion of the diminutive back yard. We often joke that at TRA we can make small spaces feel big, which is, exactly what we did.
As often happened with TRA’s renovation projects, as well as with the most recent art pieces by Robert Traboscia, one of the Studio’s founders, the house is an “object trouve’’, originally a modest fishing outpost, that went through many alterations, to finally find a refreshed life as a modern cottage for a New York family. A vintage busted kayak, repurposed as a planter, completes the process.
The cottage is actually a collection of objects: the original Bayman’s cottage now houses two bedrooms, the adjoining deck soon afterwards was enclosed to make space for the kitchen/dining volume and a newer living room addition was later built to complete the compound.’
The compactness of the volumes contributes to the environmental quality of the house, whose
simple natural materials have been carefully restored and insulated, while the simplicity of the volumes, which has been respectfully retained, talks about a nostalgia for the past Long Island seaside retreats. The single level recognizable gabled roof silhouette sits comfortably on the private beach, the greyed cedar deck acting as a platform to connect with the landscape.
The informal weathered materials and the reductive color palette weave effortlessly from the exterior to the interior, creating a serene environment, echoing the coastal landscape, which emphasizes the line where the water meets the sky, the natural beach, tall breezy grasses and the multitude of happy birds who call the creek home.
The restoration process started with the modest goal of cleaning up the walls and replace the worn uneven floor, it soon turned into a forensic research for the original elements, uncovering the historic foam-green siding gabled façade that is now the backdrop of the dining pavilion. The renovation respected the history of the place: everything changed and everything stayed the same.
In an area known for vast, affluent, estates, the house is often the place where friends and family gather: the size of the house, the largeness of the creek, the wild life coexisting in harmony with the visitors, the availability of a swim in the bay or kayak adventure, are all interesting and inviting. We often observed that people do not want to leave our interiors, we love the little house because is a place that you never need to leave, this is definitely a house where there is always something to do. In the Hamptons, the question is often “what you are looking at”, usually the pool or landscaped nature, here it is easy to respond: our private beach and protected nature.
The landscaping simply aims at enhancing the existing: three sculptural and weathered trees were given new life, the natural arch of the Creek, further outlined by the bulkhead, is amplified and repeated, similarly to rock stratifications, to connect to the house and define the different modes of the landscape: native grasses, private beach, gravel lawn, fence and finally Towd Point Road. Towd Point Little Beach is a habitat meant to be shared with birds and animals.
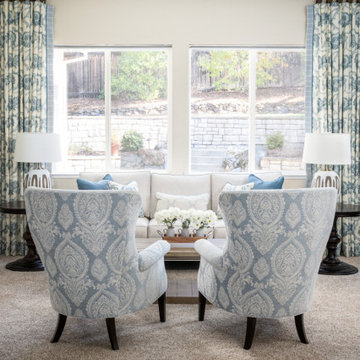
Complete redesign of Living room and Dining room
サクラメントにある高級な中くらいなシャビーシック調のおしゃれな独立型リビング (カーペット敷き、両方向型暖炉、石材の暖炉まわり、ベージュの床) の写真
サクラメントにある高級な中くらいなシャビーシック調のおしゃれな独立型リビング (カーペット敷き、両方向型暖炉、石材の暖炉まわり、ベージュの床) の写真
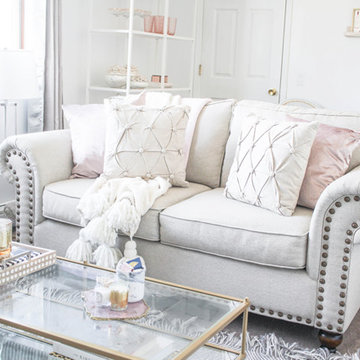
Teresa Laucar, www.moneycanbuylipstick.com
Loveseat: Corliss Loveseat
ニューヨークにあるお手頃価格の中くらいなシャビーシック調のおしゃれなLDK (白い壁、カーペット敷き、ベージュの床) の写真
ニューヨークにあるお手頃価格の中くらいなシャビーシック調のおしゃれなLDK (白い壁、カーペット敷き、ベージュの床) の写真
白いシャビーシック調のリビング (ベージュの床) の写真
1
