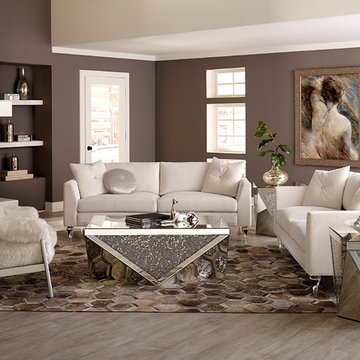ブラウンのシャビーシック調のリビング (コンクリートの床、クッションフロア、テレビなし) の写真
絞り込み:
資材コスト
並び替え:今日の人気順
写真 1〜5 枚目(全 5 枚)
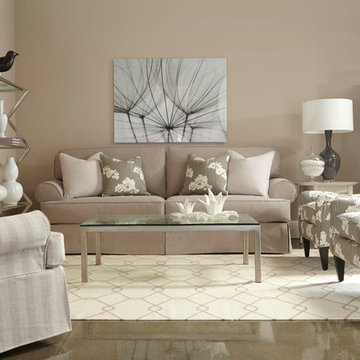
Grey, grey, grey! This homeowner loves greys and wanted a simple colour palette. We used her photograph of dandelions to inspire the rest of the room, integrating another dandelion pattern on the accent chairs and toss cushions. This slip covered sofa is down-filled and will wear well with time.
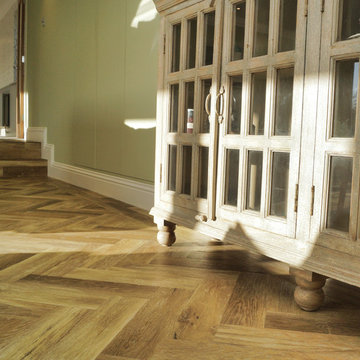
This stunning sunroom in a converted barn has been supplied and fit with Amtico worn oak in a large parquet through-out the room, giving it a warm and welcoming feel to the space.
With an underfloor heating system under a concrete floor, fibre reinforced screed was chosen and applied here. The use of fibres has many uses such as increases strength and also impact resistant, inhibits shrinkage and settlement cracking whilst giving a smooth and level floor, which makes it the preferred choice for underfloor heating.
The Amtico worn oak floor is fitted in an impressive herringbone pattern design with a double plank and tramline border. The boarder containing extra details that consisted of 3mm gold strip with a 6mm cross grain worn oak piece in the middle, and another 3mm gold strip, which was all incorporated round the room. The distinctive V-shaped pattern paired with the well defined boarder gave the room a striking and individual feel that worked so well with the house.
For the finishing touch to bring the room together the two steps down into the sunroom were done in a worn oak parquet in a random plank design with the added stair rods little lip trim arrangement, giving a discrete room edge that ties in with the boarder.
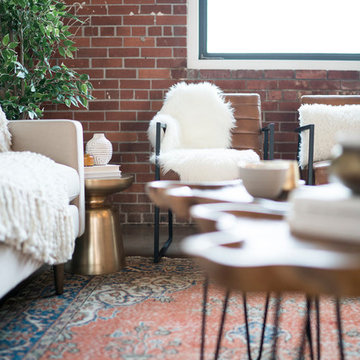
An industrial space is transformed into a cozy living room. A neutral palette, layered textures, brass and wood create a warm and inviting atmosphere. While vintage pieces peppered through out ensure the eye never settles in one spot for too long.
Photography: MJay Photography
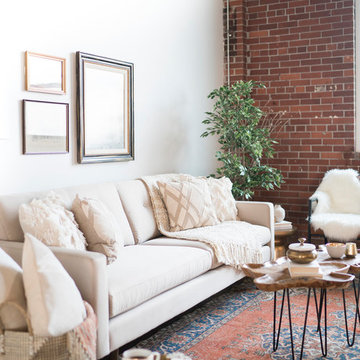
An industrial space is transformed into a cozy living room. A neutral palette, layered textures, brass and wood create a warm and inviting atmosphere. While vintage pieces peppered through out ensure the eye never settles in one spot for too long.
Photography: MJay Photography
ブラウンのシャビーシック調のリビング (コンクリートの床、クッションフロア、テレビなし) の写真
1
