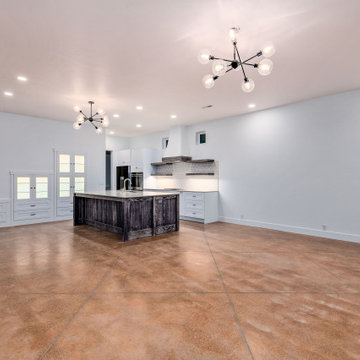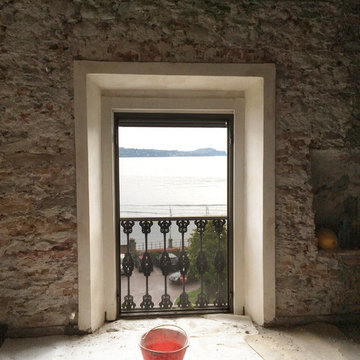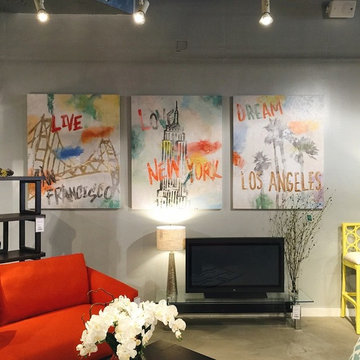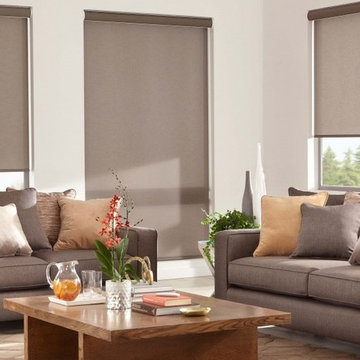広いブラウンのシャビーシック調のリビング (竹フローリング、コンクリートの床) の写真
絞り込み:
資材コスト
並び替え:今日の人気順
写真 1〜5 枚目(全 5 枚)

Custom Built home designed to fit on an undesirable lot provided a great opportunity to think outside of the box with creating a large open concept living space with a kitchen, dining room, living room, and sitting area. This space has extra high ceilings with concrete radiant heat flooring and custom IKEA cabinetry throughout. The master suite sits tucked away on one side of the house while the other bedrooms are upstairs with a large flex space, great for a kids play area!

吹抜から参道を望む
★撮影|黒住直臣
★施工|TH-1
★コーディネート|ザ・ハウス
東京都下にあるお手頃価格の広いシャビーシック調のおしゃれなリビング (竹フローリング、壁掛け型テレビ、白い床) の写真
東京都下にあるお手頃価格の広いシャビーシック調のおしゃれなリビング (竹フローリング、壁掛け型テレビ、白い床) の写真

Architetto Francesco Antoniazza
他の地域にある高級な広いシャビーシック調のおしゃれなリビング (グレーの壁、コンクリートの床) の写真
他の地域にある高級な広いシャビーシック調のおしゃれなリビング (グレーの壁、コンクリートの床) の写真
広いブラウンのシャビーシック調のリビング (竹フローリング、コンクリートの床) の写真
1

