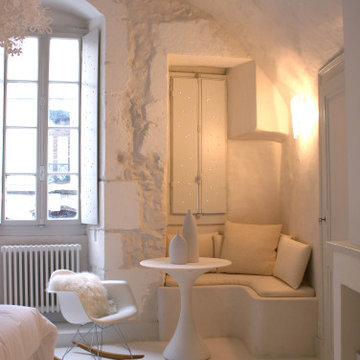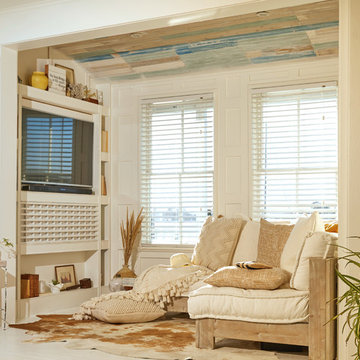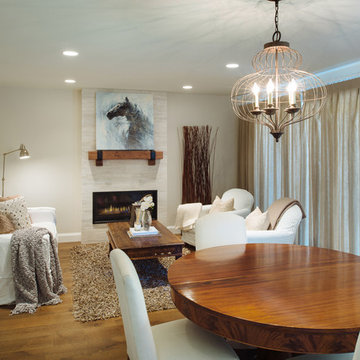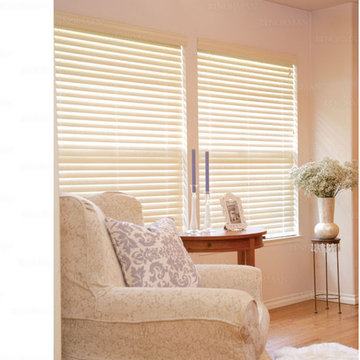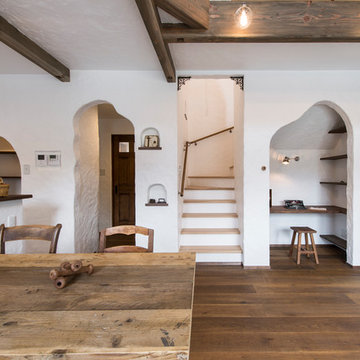小さなブラウンの、黄色いシャビーシック調のリビング (白い壁) の写真
絞り込み:
資材コスト
並び替え:今日の人気順
写真 1〜20 枚目(全 21 枚)
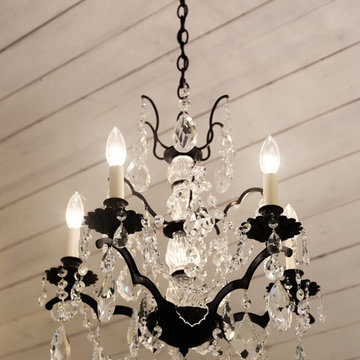
An iron chandelier adorned with Strauss crystal and created by Schonbek hangs from the ceiling and matching sconces are fastened into the mirror.
Designed by Melodie Durham of Durham Designs & Consulting, LLC.
Photo by Livengood Photographs [www.livengoodphotographs.com/design].
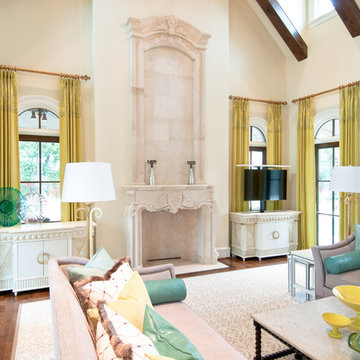
Cabinet Tronix displays how custom beautiful matching furniture can be placed on each side of the fire place all while secretly hiding the flat screen TV in one of them with a motorized TV lift. This solution is great option versus placing the TV above the fire place which many home owners, interior designers, architects, custom home builders and audio video integrator specialists have struggled with.
Placing the TV above the fireplace has been in many cases the only option. Here we show how you can have 2 furniture pieces made to order that match and one has space for storage and the other on the right hides the TV and electronic components. The TV lift system on this piece was controlled by a Universal Remote so the home owner only presses one button and the TV lifts up and all components including the flat screen turn on. Vise versa when pressing the off button.
Shabby-Chic in design, this interior is a stunner and one of our favorite projects to be part of.
Miami Florida
Greenwich, Connecticut
New York City
Beverly Hills, California
Atlanta Georgia
Palm Beach
Houston
Los Angeles
Palo Alto
San Francisco
Chicago Illinios
London UK
Boston
Hartford
New Canaan
Pittsburgh, Pennsylvania
Washington D.C.
Butler Maryland
Bloomfield Hills, Michigan
Bellevue, Washington
Portland, Oregon
Honolulu, Hawaii
Wilmington, Delaware
University City
Fort Lauerdale
Rancho Santa Fe
Lancaster
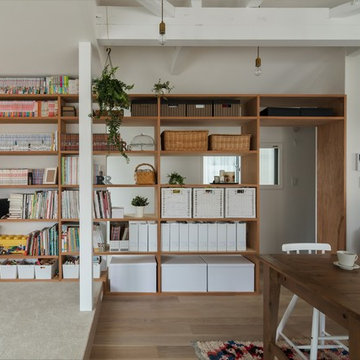
他の地域にある低価格の小さなシャビーシック調のおしゃれなLDK (白い壁、淡色無垢フローリング、暖炉なし、据え置き型テレビ、白い床) の写真
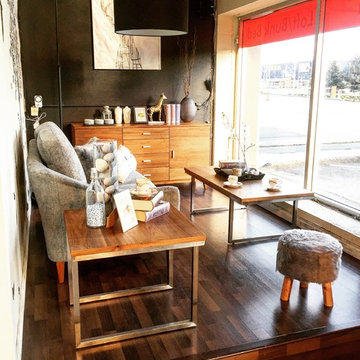
Embrace the combination of Mid century-Shabby Chic Style Living Space which brings you to a comfortable and relaxing space. Great blend with grey and walnut finish that transform the space into upscale and timeless. With the Soft and thick cushioned seat and accented with fluffy and patterned pillows. Sleek and simple walnut coffee table and storage to balance the form of the space. All you have to do is to bring your family and friends to share the awesome Mid-century Shabby Chic Living space you have.
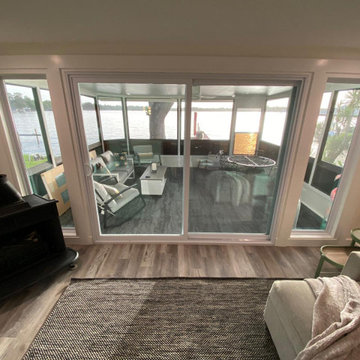
Before the renovation this wall only had a 6ft sliding glass door with no sidelights. The new 8ft sliding glass door and 2ft sidelights gives the owners a breathtaking view of the lake from their couch.
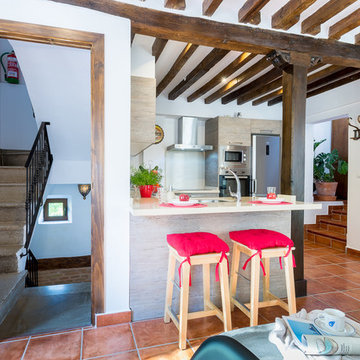
Home & Haus Homestaging & Fotografía
Vista general del salón y la cocina, según se llega al apartamento.
他の地域にあるラグジュアリーな小さなシャビーシック調のおしゃれなLDK (白い壁、テラコッタタイルの床、据え置き型テレビ、茶色い床) の写真
他の地域にあるラグジュアリーな小さなシャビーシック調のおしゃれなLDK (白い壁、テラコッタタイルの床、据え置き型テレビ、茶色い床) の写真
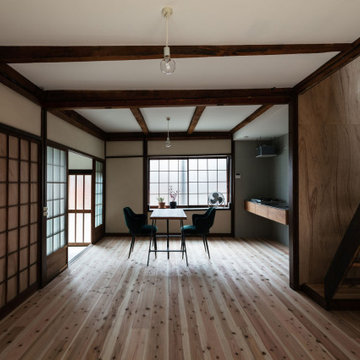
東西の窓と階段上から漏れる光が白い壁・天井で拡散して居間は明るい雰囲気。(撮影:笹倉洋平)
京都にある小さなシャビーシック調のおしゃれなLDK (白い壁、淡色無垢フローリング、テレビなし、ベージュの床、塗装板張りの天井、塗装板張りの壁) の写真
京都にある小さなシャビーシック調のおしゃれなLDK (白い壁、淡色無垢フローリング、テレビなし、ベージュの床、塗装板張りの天井、塗装板張りの壁) の写真
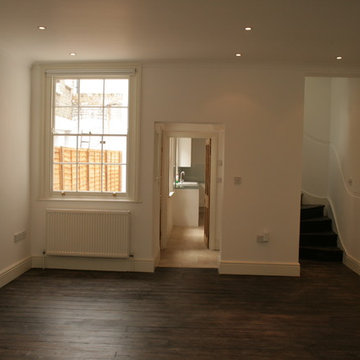
Whole house renovation, new kitchen, bathroom, rewiring, replumbing and heating.
Photos by Loren Design,
ロンドンにある低価格の小さなシャビーシック調のおしゃれなLDK (白い壁、塗装フローリング、壁掛け型テレビ) の写真
ロンドンにある低価格の小さなシャビーシック調のおしゃれなLDK (白い壁、塗装フローリング、壁掛け型テレビ) の写真
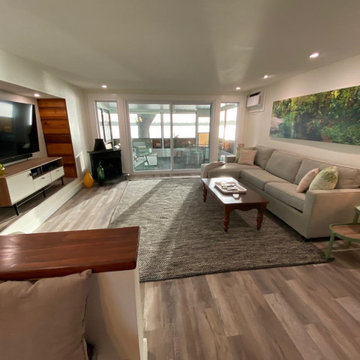
Living Room with new 8ft wide sliding glass door and side lites. Custom TV niche accented with wood found on site from original house built in the 50's. New recessed lighting, floors, trim and paint. Original subfloor in living room was a step down from the kitchen. The new subfloor was raised up to kitchen elevation making the living room transition to the kitchen on the same level.
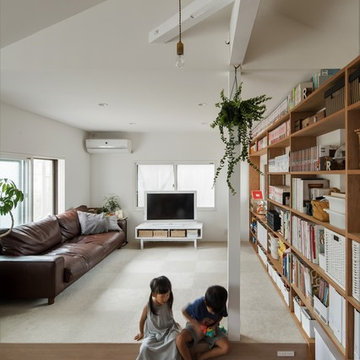
他の地域にある低価格の小さなシャビーシック調のおしゃれなLDK (白い壁、淡色無垢フローリング、暖炉なし、据え置き型テレビ、白い床) の写真
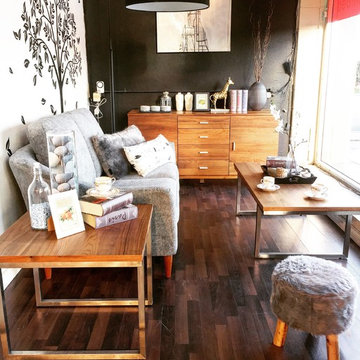
Embrace the combination of Mid century-Shabby Chic Style Living Space which brings you to a comfortable and relaxing space. Great blend with grey and walnut finish that transform the space into upscale and timeless. With the Soft and thick cushioned seat and accented with fluffy and patterned pillows. Sleek and simple walnut coffee table and storage to balance the form of the space. All you have to do is to bring your family and friends to share the awesome Mid-century Shabby Chic Living space you have.
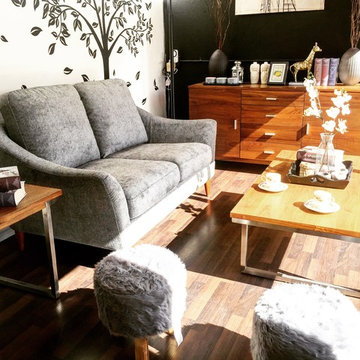
Embrace the combination of Mid century-Shabby Chic Style Living Space which brings you to a comfortable and relaxing space. Great blend with grey and walnut finish that transform the space into upscale and timeless. With the Soft and thick cushioned seat and accented with fluffy and patterned pillows. Sleek and simple walnut coffee table and storage to balance the form of the space. All you have to do is to bring your family and friends to share the awesome Mid-century Shabby Chic Living space you have.
小さなブラウンの、黄色いシャビーシック調のリビング (白い壁) の写真
1
