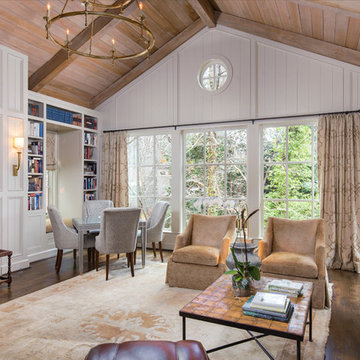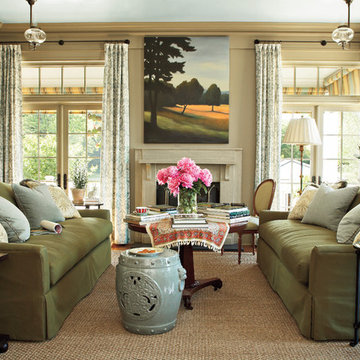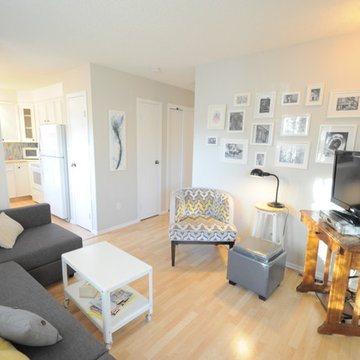低価格の、高級な、ラグジュアリーなシャビーシック調のリビングの写真
絞り込み:
資材コスト
並び替え:今日の人気順
写真 61〜80 枚目(全 1,112 枚)
1/5

James Kruger, LandMark Photography
Interior Design: Martha O'Hara Interiors
Architect: Sharratt Design & Company
ミネアポリスにあるラグジュアリーな広いシャビーシック調のおしゃれなリビング (ベージュの壁、濃色無垢フローリング、標準型暖炉、石材の暖炉まわり、茶色い床) の写真
ミネアポリスにあるラグジュアリーな広いシャビーシック調のおしゃれなリビング (ベージュの壁、濃色無垢フローリング、標準型暖炉、石材の暖炉まわり、茶色い床) の写真

The great room is framed by custom wood beams, and has a grand view looking out onto the backyard pool and living area.
The large iron doors and windows allow for natural light to pour in, highlighting the stone fireplace, luxurious fabrics, and custom-built bookcases.
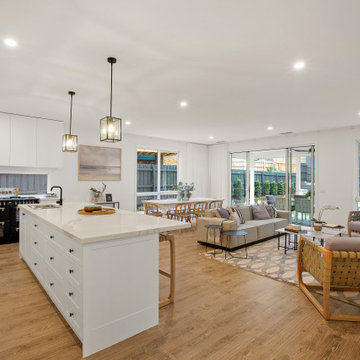
Showcasing Hamptons-style elegance, this unforgettable home delivers a luxurious family experience that's simply unmatched with its generous proportions, lashings of natural light and breathtaking craftsmanship. Embrace the spacious open plan family room and dining zone splashed in light. The flawlessly presented kitchen makes preparing family meals a pleasure, boasting a premium stone island breakfast bar, high-end chefs Belling oven, butler’s pantry with a preparation sink and endless storage.
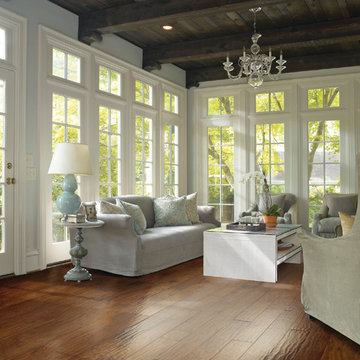
他の地域にある高級な広いシャビーシック調のおしゃれなリビング (白い壁、無垢フローリング、暖炉なし、テレビなし、ベージュの床) の写真
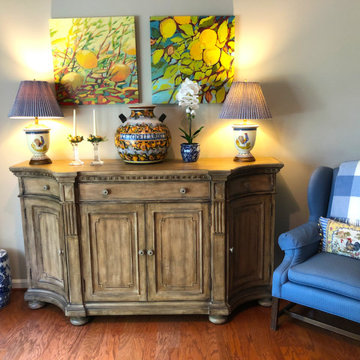
This gorgeous sideboard in my client's new design is located on the other end of the living room across from the fireplace and bookcases. The chinoiserie balances the blue and white from one end of the room to the other, along with her Japanese garden stool. We also worked in her love of traditional French country, with her lamps, pillows and other décor. The colorful artwork continues her love of lemon yellow throughout the room while giving the room a fresh modern look and appeal.
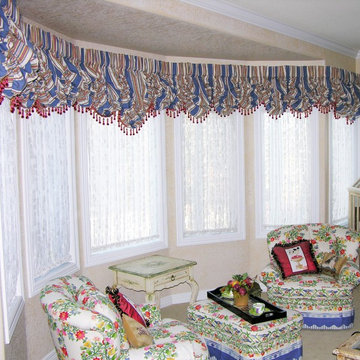
Formal Living Room Bay Window with balloon valance including red bauble trim really makes this room.
デンバーにある高級な広いシャビーシック調のおしゃれなリビング (ベージュの壁、カーペット敷き) の写真
デンバーにある高級な広いシャビーシック調のおしゃれなリビング (ベージュの壁、カーペット敷き) の写真

These clients came to my office looking for an architect who could design their "empty nest" home that would be the focus of their soon to be extended family. A place where the kids and grand kids would want to hang out: with a pool, open family room/ kitchen, garden; but also one-story so there wouldn't be any unnecessary stairs to climb. They wanted the design to feel like "old Pasadena" with the coziness and attention to detail that the era embraced. My sensibilities led me to recall the wonderful classic mansions of San Marino, so I designed a manor house clad in trim Bluestone with a steep French slate roof and clean white entry, eave and dormer moldings that would blend organically with the future hardscape plan and thoughtfully landscaped grounds.
The site was a deep, flat lot that had been half of the old Joan Crawford estate; the part that had an abandoned swimming pool and small cabana. I envisioned a pavilion filled with natural light set in a beautifully planted park with garden views from all sides. Having a one-story house allowed for tall and interesting shaped ceilings that carved into the sheer angles of the roof. The most private area of the house would be the central loggia with skylights ensconced in a deep woodwork lattice grid and would be reminiscent of the outdoor “Salas” found in early Californian homes. The family would soon gather there and enjoy warm afternoons and the wonderfully cool evening hours together.
Working with interior designer Jeffrey Hitchcock, we designed an open family room/kitchen with high dark wood beamed ceilings, dormer windows for daylight, custom raised panel cabinetry, granite counters and a textured glass tile splash. Natural light and gentle breezes flow through the many French doors and windows located to accommodate not only the garden views, but the prevailing sun and wind as well. The graceful living room features a dramatic vaulted white painted wood ceiling and grand fireplace flanked by generous double hung French windows and elegant drapery. A deeply cased opening draws one into the wainscot paneled dining room that is highlighted by hand painted scenic wallpaper and a barrel vaulted ceiling. The walnut paneled library opens up to reveal the waterfall feature in the back garden. Equally picturesque and restful is the view from the rotunda in the master bedroom suite.
Architect: Ward Jewell Architect, AIA
Interior Design: Jeffrey Hitchcock Enterprises
Contractor: Synergy General Contractors, Inc.
Landscape Design: LZ Design Group, Inc.
Photography: Laura Hull
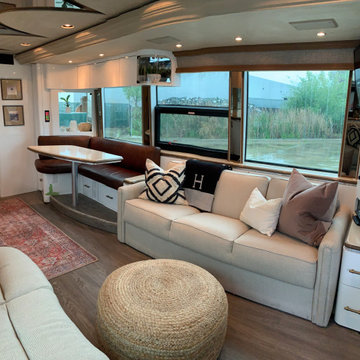
Complete makeover for a luxury RV with a BoHo style.
ナッシュビルにある低価格の中くらいなシャビーシック調のおしゃれなLDK (白い壁) の写真
ナッシュビルにある低価格の中くらいなシャビーシック調のおしゃれなLDK (白い壁) の写真
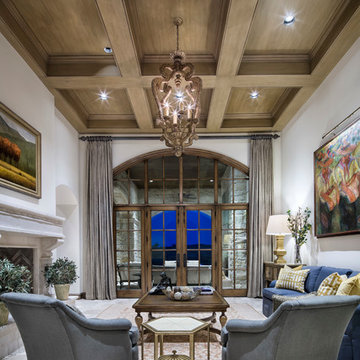
Photography: Piston Design
オースティンにあるラグジュアリーな広いシャビーシック調のおしゃれなリビング (両方向型暖炉、テレビなし) の写真
オースティンにあるラグジュアリーな広いシャビーシック調のおしゃれなリビング (両方向型暖炉、テレビなし) の写真
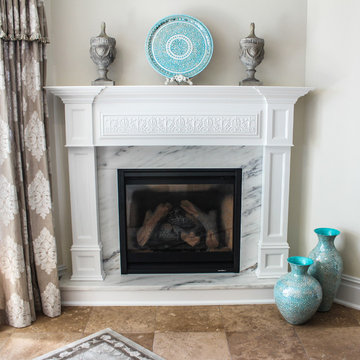
Comfort meets style in this beautiful living space.
ニューヨークにあるラグジュアリーな広いシャビーシック調のおしゃれなリビング (ベージュの壁、セラミックタイルの床、コーナー設置型暖炉、木材の暖炉まわり、テレビなし) の写真
ニューヨークにあるラグジュアリーな広いシャビーシック調のおしゃれなリビング (ベージュの壁、セラミックタイルの床、コーナー設置型暖炉、木材の暖炉まわり、テレビなし) の写真
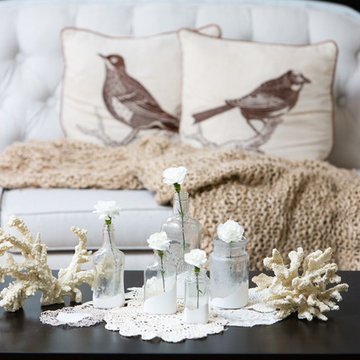
Creating a coastal mood by mixing whites and creams with corals, vintage bottles dipped in off-white paint and corals.
ニューオリンズにある高級な中くらいなシャビーシック調のおしゃれなリビング (暖炉なし、テレビなし、黒い壁) の写真
ニューオリンズにある高級な中くらいなシャビーシック調のおしゃれなリビング (暖炉なし、テレビなし、黒い壁) の写真

Traditional Formal living room with all of the old world charm
他の地域にあるラグジュアリーな広いシャビーシック調のおしゃれなリビング (茶色い壁、淡色無垢フローリング、標準型暖炉、石材の暖炉まわり、内蔵型テレビ、茶色い床、格子天井、壁紙) の写真
他の地域にあるラグジュアリーな広いシャビーシック調のおしゃれなリビング (茶色い壁、淡色無垢フローリング、標準型暖炉、石材の暖炉まわり、内蔵型テレビ、茶色い床、格子天井、壁紙) の写真

One of two sitting areas opens onto the motor court and the manicured front lawn beyond.
ロサンゼルスにある高級な巨大なシャビーシック調のおしゃれなリビング (白い壁、無垢フローリング、標準型暖炉、石材の暖炉まわり、テレビなし、茶色い床) の写真
ロサンゼルスにある高級な巨大なシャビーシック調のおしゃれなリビング (白い壁、無垢フローリング、標準型暖炉、石材の暖炉まわり、テレビなし、茶色い床) の写真
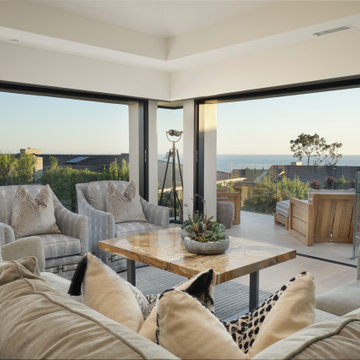
オレンジカウンティにあるラグジュアリーな広いシャビーシック調のおしゃれなLDK (白い壁、淡色無垢フローリング、標準型暖炉、石材の暖炉まわり、埋込式メディアウォール、ベージュの床) の写真
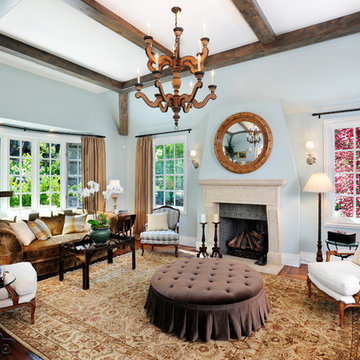
Builder: Markay Johnson Construction
visit: www.mjconstruction.com
Project Details:
Located on a beautiful corner lot of just over one acre, this sumptuous home presents Country French styling – with leaded glass windows, half-timber accents, and a steeply pitched roof finished in varying shades of slate. Completed in 2006, the home is magnificently appointed with traditional appeal and classic elegance surrounding a vast center terrace that accommodates indoor/outdoor living so easily. Distressed walnut floors span the main living areas, numerous rooms are accented with a bowed wall of windows, and ceilings are architecturally interesting and unique. There are 4 additional upstairs bedroom suites with the convenience of a second family room, plus a fully equipped guest house with two bedrooms and two bathrooms. Equally impressive are the resort-inspired grounds, which include a beautiful pool and spa just beyond the center terrace and all finished in Connecticut bluestone. A sport court, vast stretches of level lawn, and English gardens manicured to perfection complete the setting.
Photographer: Bernard Andre Photography
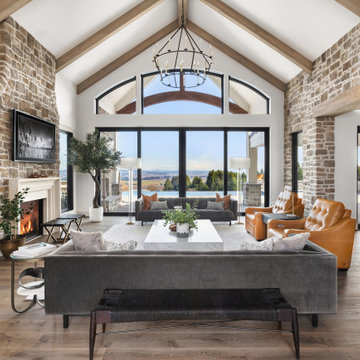
ポートランドにあるラグジュアリーな巨大なシャビーシック調のおしゃれなLDK (白い壁、無垢フローリング、標準型暖炉、レンガの暖炉まわり、壁掛け型テレビ、表し梁、白い天井) の写真
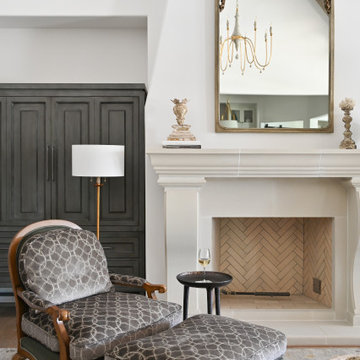
The great room is framed by custom wood beams, and has a grand view looking out onto the backyard pool and living area.
The large iron doors and windows allow for natural light to pour in, highlighting the stone fireplace, luxurious fabrics, and custom-built bookcases.
低価格の、高級な、ラグジュアリーなシャビーシック調のリビングの写真
4
