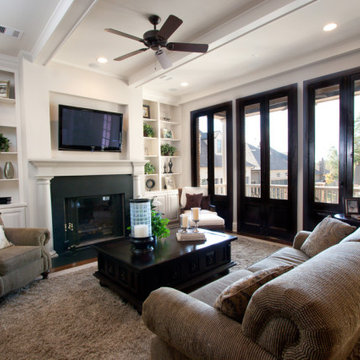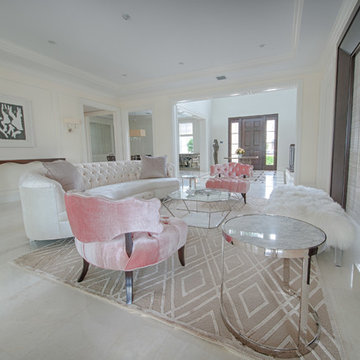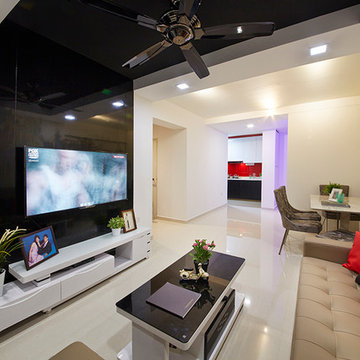ラグジュアリーなシャビーシック調のリビング (マルチカラーの壁、白い壁) の写真
絞り込み:
資材コスト
並び替え:今日の人気順
写真 41〜60 枚目(全 105 枚)
1/5
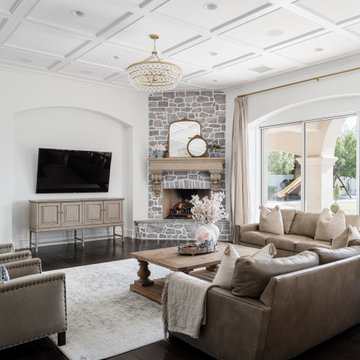
フェニックスにあるラグジュアリーな広いシャビーシック調のおしゃれなリビング (白い壁、濃色無垢フローリング、標準型暖炉、石材の暖炉まわり、壁掛け型テレビ、茶色い床、全タイプの天井の仕上げ、全タイプの壁の仕上げ) の写真
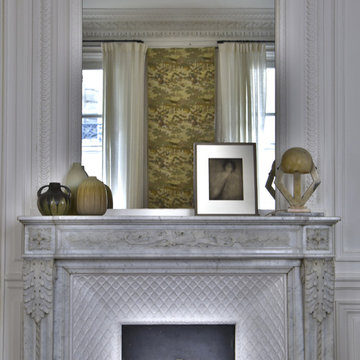
M. Chouraqui
パリにあるラグジュアリーな広いシャビーシック調のおしゃれな応接間 (白い壁、無垢フローリング、標準型暖炉、石材の暖炉まわり) の写真
パリにあるラグジュアリーな広いシャビーシック調のおしゃれな応接間 (白い壁、無垢フローリング、標準型暖炉、石材の暖炉まわり) の写真
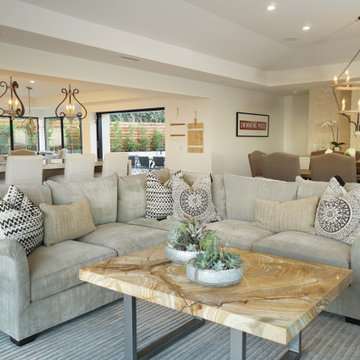
This open floorpan is a dream for entertaining.
オレンジカウンティにあるラグジュアリーな広いシャビーシック調のおしゃれなLDK (白い壁、淡色無垢フローリング、標準型暖炉、石材の暖炉まわり、埋込式メディアウォール、ベージュの床) の写真
オレンジカウンティにあるラグジュアリーな広いシャビーシック調のおしゃれなLDK (白い壁、淡色無垢フローリング、標準型暖炉、石材の暖炉まわり、埋込式メディアウォール、ベージュの床) の写真
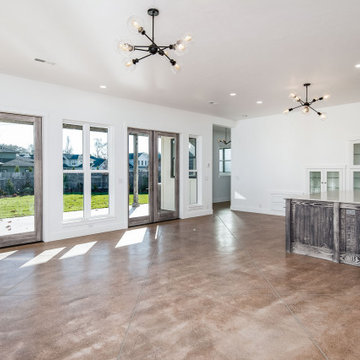
Custom Built home designed to fit on an undesirable lot provided a great opportunity to think outside of the box with creating a large open concept living space with a kitchen, dining room, living room, and sitting area. This space has extra high ceilings with concrete radiant heat flooring and custom IKEA cabinetry throughout. The master suite sits tucked away on one side of the house while the other bedrooms are upstairs with a large flex space, great for a kids play area!
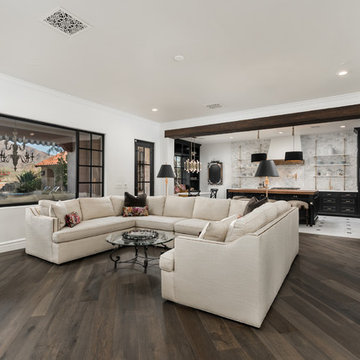
We love the exposed beams, the lighting fixtures, black kitchen cabinets, corbels, the white walls and the wood floors.
フェニックスにあるラグジュアリーな巨大なシャビーシック調のおしゃれなリビング (白い壁、無垢フローリング、標準型暖炉、石材の暖炉まわり、壁掛け型テレビ、茶色い床) の写真
フェニックスにあるラグジュアリーな巨大なシャビーシック調のおしゃれなリビング (白い壁、無垢フローリング、標準型暖炉、石材の暖炉まわり、壁掛け型テレビ、茶色い床) の写真
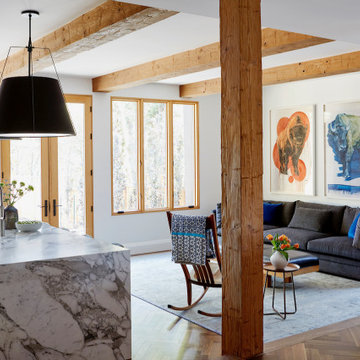
Perched high above the Islington Golf course, on a quiet cul-de-sac, this contemporary residential home is all about bringing the outdoor surroundings in. In keeping with the French style, a metal and slate mansard roofline dominates the façade, while inside, an open concept main floor split across three elevations, is punctuated by reclaimed rough hewn fir beams and a herringbone dark walnut floor. The elegant kitchen includes Calacatta marble countertops, Wolf range, SubZero glass paned refrigerator, open walnut shelving, blue/black cabinetry with hand forged bronze hardware and a larder with a SubZero freezer, wine fridge and even a dog bed. The emphasis on wood detailing continues with Pella fir windows framing a full view of the canopy of trees that hang over the golf course and back of the house. This project included a full reimagining of the backyard landscaping and features the use of Thermory decking and a refurbished in-ground pool surrounded by dark Eramosa limestone. Design elements include the use of three species of wood, warm metals, various marbles, bespoke lighting fixtures and Canadian art as a focal point within each space. The main walnut waterfall staircase features a custom hand forged metal railing with tuning fork spindles. The end result is a nod to the elegance of French Country, mixed with the modern day requirements of a family of four and two dogs!
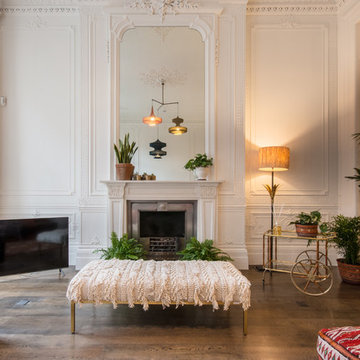
A spacious and chic living room design for big family and loads of friends!
ロンドンにあるラグジュアリーな広いシャビーシック調のおしゃれなLDK (白い壁、淡色無垢フローリング、標準型暖炉、漆喰の暖炉まわり、据え置き型テレビ、ベージュの床) の写真
ロンドンにあるラグジュアリーな広いシャビーシック調のおしゃれなLDK (白い壁、淡色無垢フローリング、標準型暖炉、漆喰の暖炉まわり、据え置き型テレビ、ベージュの床) の写真
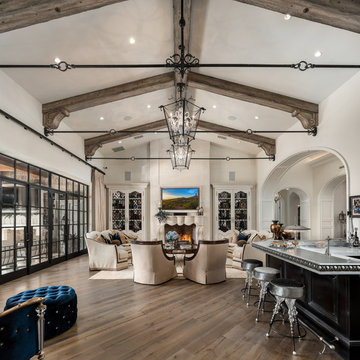
World Renowned Interior Design Firm Fratantoni Interior Designers created this beautiful French Modern Home! They design homes for families all over the world in any size and style. They also have in-house Architecture Firm Fratantoni Design and world class Luxury Home Building Firm Fratantoni Luxury Estates! Hire one or all three companies to design, build and or remodel your home!

We love these exposed beams, the vaulted ceilings, custom fireplace mantel, custom lighting fixtures, and arched entryways.
フェニックスにあるラグジュアリーな巨大なシャビーシック調のおしゃれなリビング (白い壁、無垢フローリング、標準型暖炉、石材の暖炉まわり、壁掛け型テレビ、茶色い床、格子天井、パネル壁) の写真
フェニックスにあるラグジュアリーな巨大なシャビーシック調のおしゃれなリビング (白い壁、無垢フローリング、標準型暖炉、石材の暖炉まわり、壁掛け型テレビ、茶色い床、格子天井、パネル壁) の写真
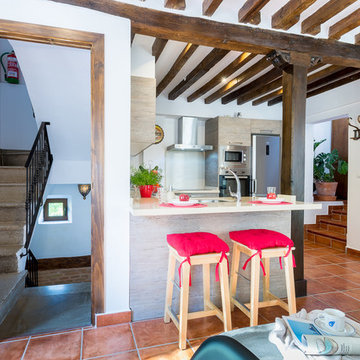
Home & Haus Homestaging & Fotografía
Vista general del salón y la cocina, según se llega al apartamento.
他の地域にあるラグジュアリーな小さなシャビーシック調のおしゃれなLDK (白い壁、テラコッタタイルの床、据え置き型テレビ、茶色い床) の写真
他の地域にあるラグジュアリーな小さなシャビーシック調のおしゃれなLDK (白い壁、テラコッタタイルの床、据え置き型テレビ、茶色い床) の写真
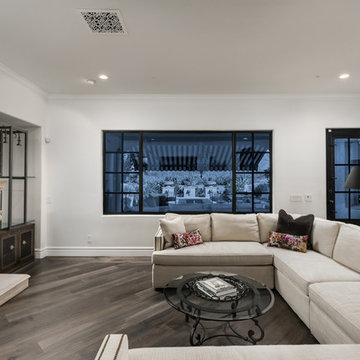
We love the design of this living room, from the exposed beams and wood floors to the fireplace and mantel, this room is elegant and sumptuous, everything the clients' asked for it to be.
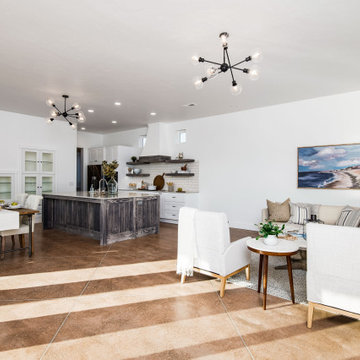
Custom Built home designed to fit on an undesirable lot provided a great opportunity to think outside of the box with creating a large open concept living space with a kitchen, dining room, living room, and sitting area. This space has extra high ceilings with concrete radiant heat flooring and custom IKEA cabinetry throughout. The master suite sits tucked away on one side of the house while the other bedrooms are upstairs with a large flex space, great for a kids play area!
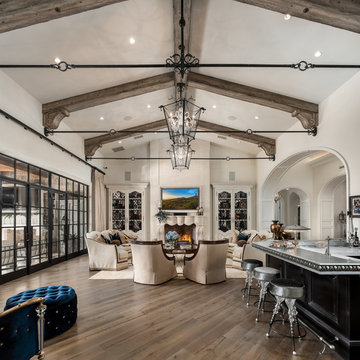
Modern family and its exposed wooden beams and wrought iron supporting rods.
フェニックスにあるラグジュアリーな巨大なシャビーシック調のおしゃれなリビング (白い壁、無垢フローリング、標準型暖炉、石材の暖炉まわり、壁掛け型テレビ、茶色い床) の写真
フェニックスにあるラグジュアリーな巨大なシャビーシック調のおしゃれなリビング (白い壁、無垢フローリング、標準型暖炉、石材の暖炉まわり、壁掛け型テレビ、茶色い床) の写真
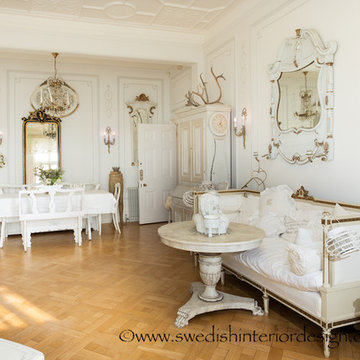
michael kester
サセックスにあるラグジュアリーな巨大なシャビーシック調のおしゃれなLDK (白い壁、淡色無垢フローリング、標準型暖炉、石材の暖炉まわり) の写真
サセックスにあるラグジュアリーな巨大なシャビーシック調のおしゃれなLDK (白い壁、淡色無垢フローリング、標準型暖炉、石材の暖炉まわり) の写真
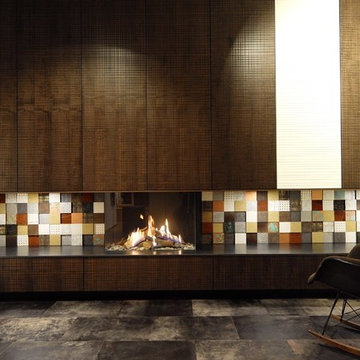
Frontansicht des Kaminfeuers.
Idee I Konzeption I Bauleitung: Oliver Neugebauer
© Ofensetzerei Neugebauer Kaminmanufaktur
他の地域にあるラグジュアリーな広いシャビーシック調のおしゃれなLDK (ライブラリー、白い壁、セラミックタイルの床、吊り下げ式暖炉、金属の暖炉まわり、テレビなし、グレーの床) の写真
他の地域にあるラグジュアリーな広いシャビーシック調のおしゃれなLDK (ライブラリー、白い壁、セラミックタイルの床、吊り下げ式暖炉、金属の暖炉まわり、テレビなし、グレーの床) の写真
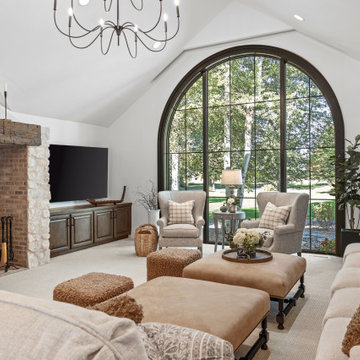
Living Room
他の地域にあるラグジュアリーな広いシャビーシック調のおしゃれなLDK (白い壁、無垢フローリング、薪ストーブ、レンガの暖炉まわり、コーナー型テレビ、ベージュの床、三角天井) の写真
他の地域にあるラグジュアリーな広いシャビーシック調のおしゃれなLDK (白い壁、無垢フローリング、薪ストーブ、レンガの暖炉まわり、コーナー型テレビ、ベージュの床、三角天井) の写真
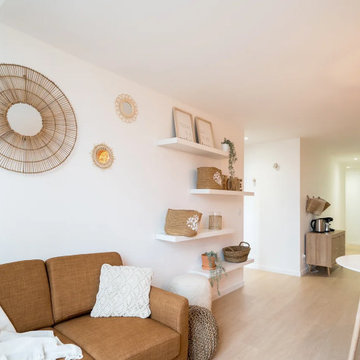
La pièce de vie toute en longueur regroupe un espace cuisine/salle à manger et un espace salon. Le thème bohème choisi crée une ambiance cocooning et très chaleureuse. Les matériaux naturels utilisées tels que le bois, le raphia, le coton, etc. sont écologiques et reflètent des valeurs éco-responsables. Dans ce projet j'ai tenu à mettre en avant le savoir-faire artisanal en utilisant du macramé et des méthodes de tissage fait main.
Les tonalités chaudes et vives des peintures permettent de raviver les espaces.
ラグジュアリーなシャビーシック調のリビング (マルチカラーの壁、白い壁) の写真
3
