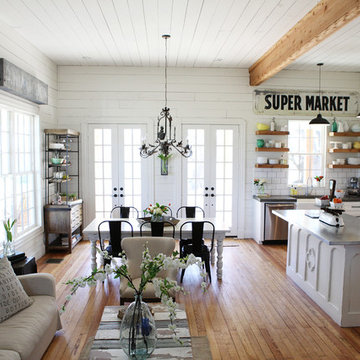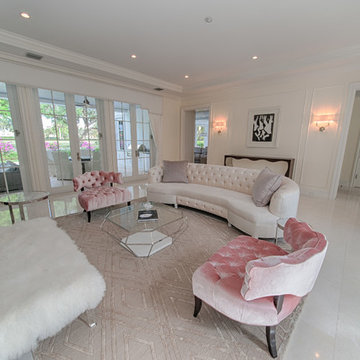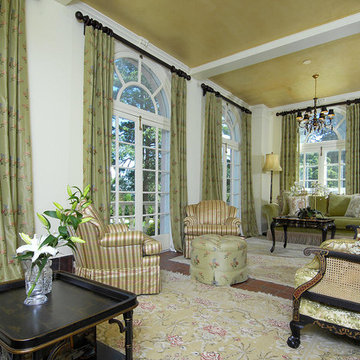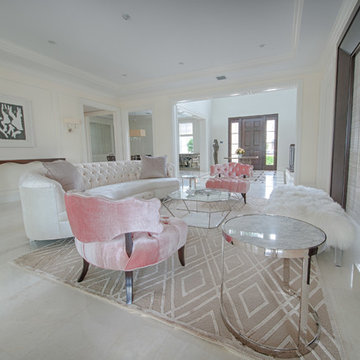ラグジュアリーなシャビーシック調のリビング (コーナー型テレビ、据え置き型テレビ、テレビなし、白い壁) の写真
絞り込み:
資材コスト
並び替え:今日の人気順
写真 1〜20 枚目(全 29 枚)
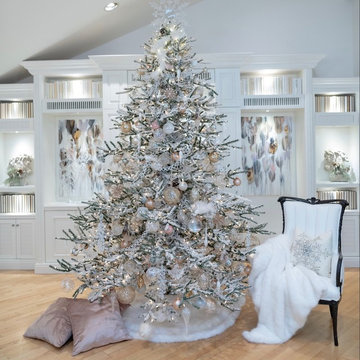
Beautiful Christmas Tree. White Christmas tree with a chic, glamorous touch of Old Hollywood Glamour!
Interior Designer: Rebecca Robeson, Robeson Design
Photo Credits: Matthew Moran
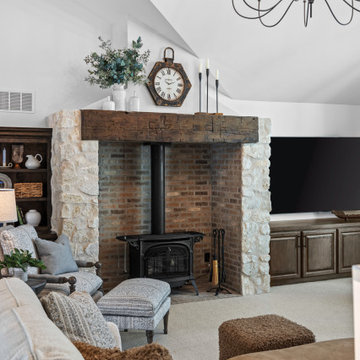
Living Room Fireplace
他の地域にあるラグジュアリーな広いシャビーシック調のおしゃれなLDK (白い壁、カーペット敷き、薪ストーブ、レンガの暖炉まわり、コーナー型テレビ、ベージュの床、三角天井) の写真
他の地域にあるラグジュアリーな広いシャビーシック調のおしゃれなLDK (白い壁、カーペット敷き、薪ストーブ、レンガの暖炉まわり、コーナー型テレビ、ベージュの床、三角天井) の写真
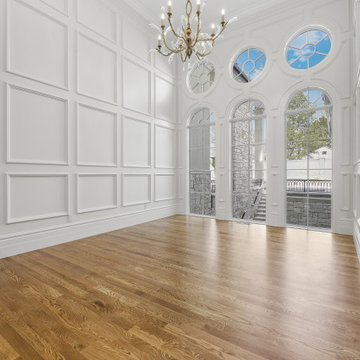
ソルトレイクシティにあるラグジュアリーな広いシャビーシック調のおしゃれなLDK (ミュージックルーム、白い壁、無垢フローリング、暖炉なし、テレビなし、茶色い床、パネル壁) の写真
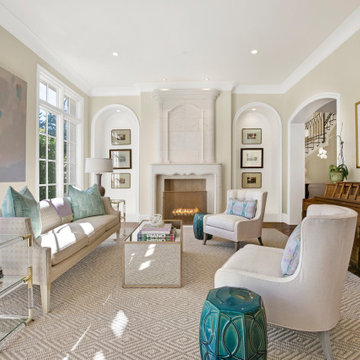
Formal Living room
ダラスにあるラグジュアリーな広いシャビーシック調のおしゃれなリビング (白い壁、無垢フローリング、標準型暖炉、石材の暖炉まわり、テレビなし、茶色い床、表し梁) の写真
ダラスにあるラグジュアリーな広いシャビーシック調のおしゃれなリビング (白い壁、無垢フローリング、標準型暖炉、石材の暖炉まわり、テレビなし、茶色い床、表し梁) の写真
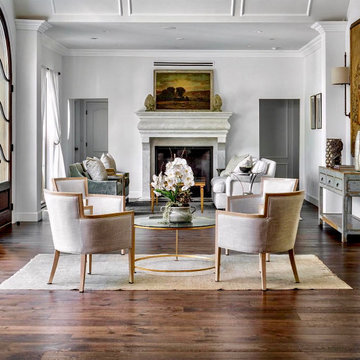
We opted for a large open space with two distinct seating areas, as opposed to an enclosed foyer. This extensive space could fit gatherings of over a hundred. We felt this spatial approach would not only make a dramatic statement but also provide a good deal of flexibility to the future homeowners.
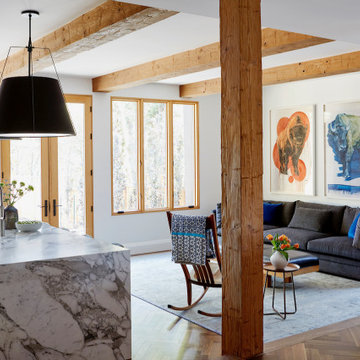
Perched high above the Islington Golf course, on a quiet cul-de-sac, this contemporary residential home is all about bringing the outdoor surroundings in. In keeping with the French style, a metal and slate mansard roofline dominates the façade, while inside, an open concept main floor split across three elevations, is punctuated by reclaimed rough hewn fir beams and a herringbone dark walnut floor. The elegant kitchen includes Calacatta marble countertops, Wolf range, SubZero glass paned refrigerator, open walnut shelving, blue/black cabinetry with hand forged bronze hardware and a larder with a SubZero freezer, wine fridge and even a dog bed. The emphasis on wood detailing continues with Pella fir windows framing a full view of the canopy of trees that hang over the golf course and back of the house. This project included a full reimagining of the backyard landscaping and features the use of Thermory decking and a refurbished in-ground pool surrounded by dark Eramosa limestone. Design elements include the use of three species of wood, warm metals, various marbles, bespoke lighting fixtures and Canadian art as a focal point within each space. The main walnut waterfall staircase features a custom hand forged metal railing with tuning fork spindles. The end result is a nod to the elegance of French Country, mixed with the modern day requirements of a family of four and two dogs!
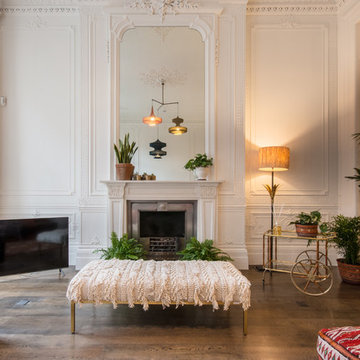
A spacious and chic living room design for big family and loads of friends!
ロンドンにあるラグジュアリーな広いシャビーシック調のおしゃれなLDK (白い壁、淡色無垢フローリング、標準型暖炉、漆喰の暖炉まわり、据え置き型テレビ、ベージュの床) の写真
ロンドンにあるラグジュアリーな広いシャビーシック調のおしゃれなLDK (白い壁、淡色無垢フローリング、標準型暖炉、漆喰の暖炉まわり、据え置き型テレビ、ベージュの床) の写真
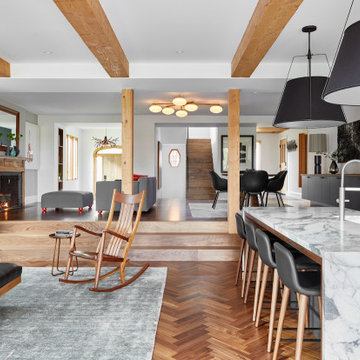
Perched high above the Islington Golf course, on a quiet cul-de-sac, this contemporary residential home is all about bringing the outdoor surroundings in. In keeping with the French style, a metal and slate mansard roofline dominates the façade, while inside, an open concept main floor split across three elevations, is punctuated by reclaimed rough hewn fir beams and a herringbone dark walnut floor. The elegant kitchen includes Calacatta marble countertops, Wolf range, SubZero glass paned refrigerator, open walnut shelving, blue/black cabinetry with hand forged bronze hardware and a larder with a SubZero freezer, wine fridge and even a dog bed. The emphasis on wood detailing continues with Pella fir windows framing a full view of the canopy of trees that hang over the golf course and back of the house. This project included a full reimagining of the backyard landscaping and features the use of Thermory decking and a refurbished in-ground pool surrounded by dark Eramosa limestone. Design elements include the use of three species of wood, warm metals, various marbles, bespoke lighting fixtures and Canadian art as a focal point within each space. The main walnut waterfall staircase features a custom hand forged metal railing with tuning fork spindles. The end result is a nod to the elegance of French Country, mixed with the modern day requirements of a family of four and two dogs!
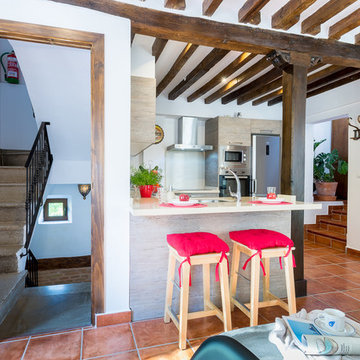
Home & Haus Homestaging & Fotografía
Vista general del salón y la cocina, según se llega al apartamento.
他の地域にあるラグジュアリーな小さなシャビーシック調のおしゃれなLDK (白い壁、テラコッタタイルの床、据え置き型テレビ、茶色い床) の写真
他の地域にあるラグジュアリーな小さなシャビーシック調のおしゃれなLDK (白い壁、テラコッタタイルの床、据え置き型テレビ、茶色い床) の写真
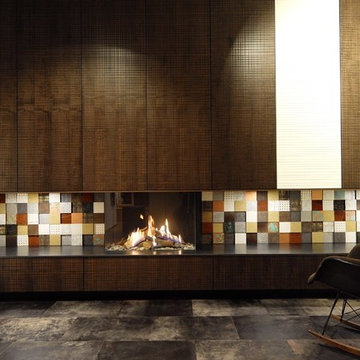
Frontansicht des Kaminfeuers.
Idee I Konzeption I Bauleitung: Oliver Neugebauer
© Ofensetzerei Neugebauer Kaminmanufaktur
他の地域にあるラグジュアリーな広いシャビーシック調のおしゃれなLDK (ライブラリー、白い壁、セラミックタイルの床、吊り下げ式暖炉、金属の暖炉まわり、テレビなし、グレーの床) の写真
他の地域にあるラグジュアリーな広いシャビーシック調のおしゃれなLDK (ライブラリー、白い壁、セラミックタイルの床、吊り下げ式暖炉、金属の暖炉まわり、テレビなし、グレーの床) の写真
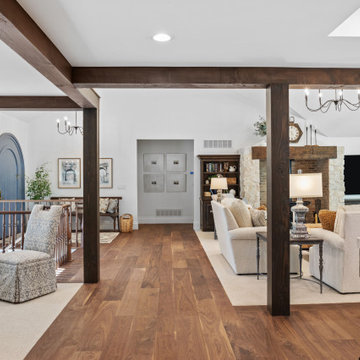
Living Room
他の地域にあるラグジュアリーな広いシャビーシック調のおしゃれなLDK (白い壁、無垢フローリング、薪ストーブ、レンガの暖炉まわり、コーナー型テレビ、ベージュの床、三角天井) の写真
他の地域にあるラグジュアリーな広いシャビーシック調のおしゃれなLDK (白い壁、無垢フローリング、薪ストーブ、レンガの暖炉まわり、コーナー型テレビ、ベージュの床、三角天井) の写真
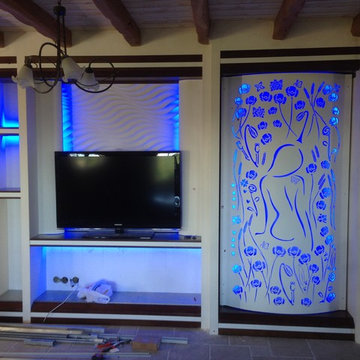
entre le bar et la cheminée, un espace rangements et aménagements. Une porte rétro éclairée crée un tableau qui change de couleur au gré du choix des leds. Le salon bénéficie d'un éclairage de fond par le jeu judicieux du positionnement des leds.
Travail de l'inox, des céramiques, de l'acier traité corten rouillé. La douce couleur du blanc le jour s'éveille le soir et mets en valeur les tableaux créés par découpes laser dans l'acier.
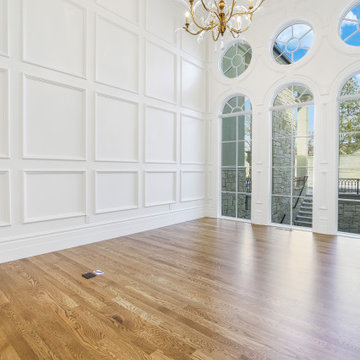
ソルトレイクシティにあるラグジュアリーな広いシャビーシック調のおしゃれなLDK (ミュージックルーム、白い壁、無垢フローリング、暖炉なし、テレビなし、茶色い床、パネル壁) の写真
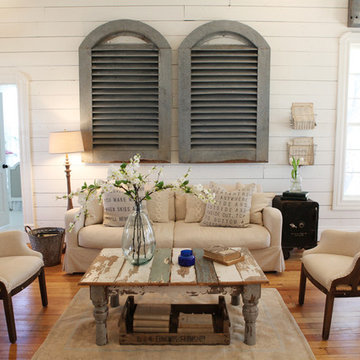
http://mollywinnphotography.com
オースティンにあるラグジュアリーな中くらいなシャビーシック調のおしゃれなリビング (白い壁、無垢フローリング、暖炉なし、テレビなし) の写真
オースティンにあるラグジュアリーな中くらいなシャビーシック調のおしゃれなリビング (白い壁、無垢フローリング、暖炉なし、テレビなし) の写真
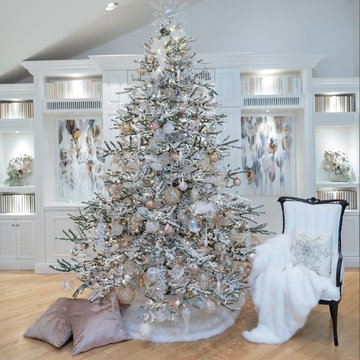
Beautiful Christmas Tree. White Christmas tree with a chic, glamorous touch of Old Hollywood Glamour!
Interior Designer: Rebecca Robeson, Robeson Design
Photo Credits: Matthew Moran
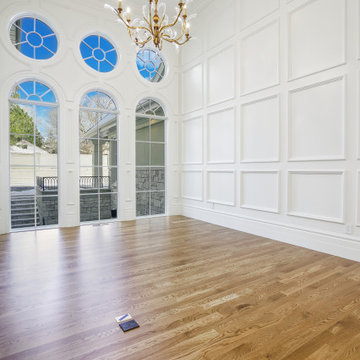
ソルトレイクシティにあるラグジュアリーな広いシャビーシック調のおしゃれなLDK (ミュージックルーム、白い壁、無垢フローリング、暖炉なし、テレビなし、茶色い床、パネル壁) の写真
ラグジュアリーなシャビーシック調のリビング (コーナー型テレビ、据え置き型テレビ、テレビなし、白い壁) の写真
1
