シャビーシック調の家事室 (全タイプのキャビネットの色) の写真
絞り込み:
資材コスト
並び替え:今日の人気順
写真 1〜20 枚目(全 85 枚)
1/4
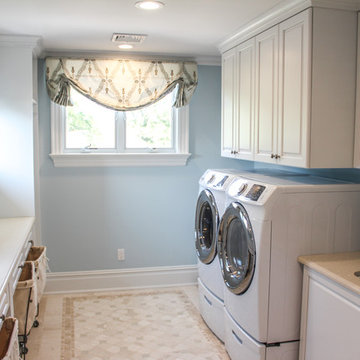
Large laundry space give the user everything they need.
ニューヨークにあるラグジュアリーな広いシャビーシック調のおしゃれな家事室 (ll型、ドロップインシンク、白いキャビネット、青い壁、セラミックタイルの床、左右配置の洗濯機・乾燥機、レイズドパネル扉のキャビネット) の写真
ニューヨークにあるラグジュアリーな広いシャビーシック調のおしゃれな家事室 (ll型、ドロップインシンク、白いキャビネット、青い壁、セラミックタイルの床、左右配置の洗濯機・乾燥機、レイズドパネル扉のキャビネット) の写真

French Country laundry room with all white louvered cabinetry, painted white brick wall, large black metal framed windows and back door, and beige travertine flooring.

A first floor bespoke laundry room with tiled flooring and backsplash with a butler sink and mid height washing machine and tumble dryer for easy access. Dirty laundry shoots for darks and colours, with plenty of opening shelving and hanging spaces for freshly ironed clothing. This is a laundry that not only looks beautiful but works!
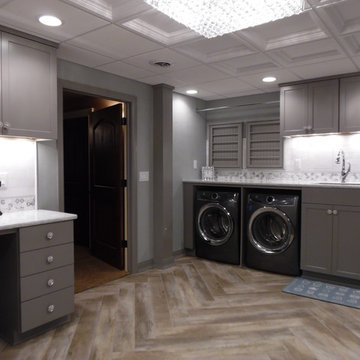
Designed by Jeff Oppermann
ミルウォーキーにある広いシャビーシック調のおしゃれな家事室 (アンダーカウンターシンク、落し込みパネル扉のキャビネット、グレーのキャビネット、クオーツストーンカウンター、クッションフロア、左右配置の洗濯機・乾燥機、茶色い床、白いキッチンカウンター) の写真
ミルウォーキーにある広いシャビーシック調のおしゃれな家事室 (アンダーカウンターシンク、落し込みパネル扉のキャビネット、グレーのキャビネット、クオーツストーンカウンター、クッションフロア、左右配置の洗濯機・乾燥機、茶色い床、白いキッチンカウンター) の写真
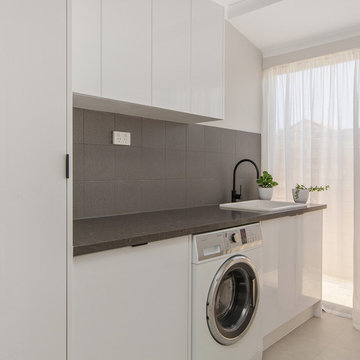
House Guru
パースにあるお手頃価格の小さなシャビーシック調のおしゃれな家事室 (I型、エプロンフロントシンク、フラットパネル扉のキャビネット、白いキャビネット、クオーツストーンカウンター、グレーの壁、セラミックタイルの床、グレーの床、グレーのキッチンカウンター) の写真
パースにあるお手頃価格の小さなシャビーシック調のおしゃれな家事室 (I型、エプロンフロントシンク、フラットパネル扉のキャビネット、白いキャビネット、クオーツストーンカウンター、グレーの壁、セラミックタイルの床、グレーの床、グレーのキッチンカウンター) の写真

Every remodel comes with its new challenges and solutions. Our client built this home over 40 years ago and every inch of the home has some sentimental value. They had outgrown the original kitchen. It was too small, lacked counter space and storage, and desperately needed an updated look. The homeowners wanted to open up and enlarge the kitchen and let the light in to create a brighter and bigger space. Consider it done! We put in an expansive 14 ft. multifunctional island with a dining nook. We added on a large, walk-in pantry space that flows seamlessly from the kitchen. All appliances are new, built-in, and some cladded to match the custom glazed cabinetry. We even installed an automated attic door in the new Utility Room that operates with a remote. New windows were installed in the addition to let the natural light in and provide views to their gorgeous property.
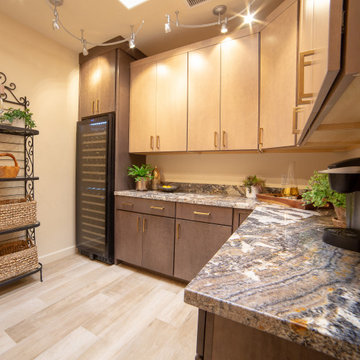
Laundry Room / Pantry multi-functional room with all of the elegant touches to match the freshly remodeled kitchen and plenty of storage space.
フェニックスにある高級な巨大なシャビーシック調のおしゃれな家事室 (L型、フラットパネル扉のキャビネット、中間色木目調キャビネット、御影石カウンター、磁器タイルの床、マルチカラーのキッチンカウンター) の写真
フェニックスにある高級な巨大なシャビーシック調のおしゃれな家事室 (L型、フラットパネル扉のキャビネット、中間色木目調キャビネット、御影石カウンター、磁器タイルの床、マルチカラーのキッチンカウンター) の写真
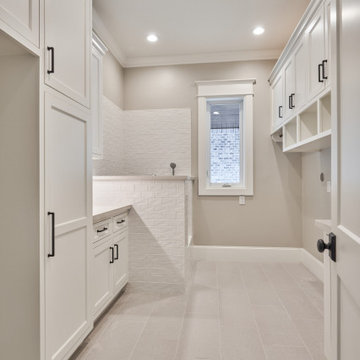
ヒューストンにある高級な広いシャビーシック調のおしゃれな家事室 (コの字型、落し込みパネル扉のキャビネット、白いキャビネット、ベージュの壁、磁器タイルの床、左右配置の洗濯機・乾燥機、ベージュの床、白いキッチンカウンター) の写真
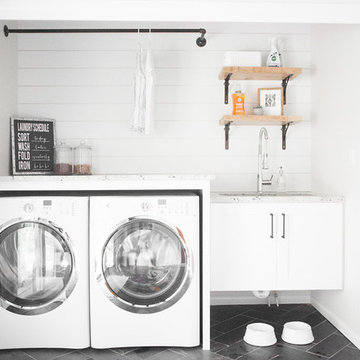
Laura Rae Photography
ミネアポリスにある小さなシャビーシック調のおしゃれな家事室 (アンダーカウンターシンク、白いキャビネット、グレーの壁、スレートの床、左右配置の洗濯機・乾燥機、グレーの床、I型、シェーカースタイル扉のキャビネット、珪岩カウンター) の写真
ミネアポリスにある小さなシャビーシック調のおしゃれな家事室 (アンダーカウンターシンク、白いキャビネット、グレーの壁、スレートの床、左右配置の洗濯機・乾燥機、グレーの床、I型、シェーカースタイル扉のキャビネット、珪岩カウンター) の写真
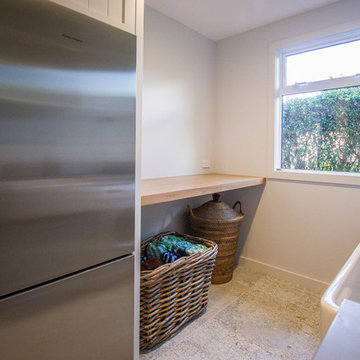
Compact laundry / scullery to complement small kitchen. Lovely use of timber and recessed paneled doors
ネイピアにあるお手頃価格の小さなシャビーシック調のおしゃれな家事室 (ll型、エプロンフロントシンク、落し込みパネル扉のキャビネット、白いキャビネット、クオーツストーンカウンター、白い壁、セラミックタイルの床、左右配置の洗濯機・乾燥機、マルチカラーの床、グレーのキッチンカウンター) の写真
ネイピアにあるお手頃価格の小さなシャビーシック調のおしゃれな家事室 (ll型、エプロンフロントシンク、落し込みパネル扉のキャビネット、白いキャビネット、クオーツストーンカウンター、白い壁、セラミックタイルの床、左右配置の洗濯機・乾燥機、マルチカラーの床、グレーのキッチンカウンター) の写真
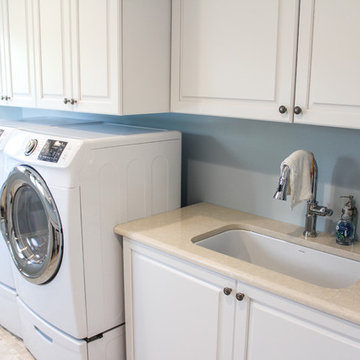
Large laundry space give the user everything they need.
ニューヨークにあるラグジュアリーな広いシャビーシック調のおしゃれな家事室 (ll型、ドロップインシンク、白いキャビネット、青い壁、セラミックタイルの床、左右配置の洗濯機・乾燥機、レイズドパネル扉のキャビネット) の写真
ニューヨークにあるラグジュアリーな広いシャビーシック調のおしゃれな家事室 (ll型、ドロップインシンク、白いキャビネット、青い壁、セラミックタイルの床、左右配置の洗濯機・乾燥機、レイズドパネル扉のキャビネット) の写真
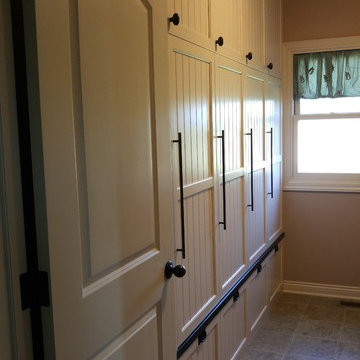
Solving a cluttered laundry room problem with custom painted built-ins
オマハにあるお手頃価格の小さなシャビーシック調のおしゃれな家事室 (I型、シングルシンク、落し込みパネル扉のキャビネット、白いキャビネット、木材カウンター、茶色い壁、セラミックタイルの床、左右配置の洗濯機・乾燥機) の写真
オマハにあるお手頃価格の小さなシャビーシック調のおしゃれな家事室 (I型、シングルシンク、落し込みパネル扉のキャビネット、白いキャビネット、木材カウンター、茶色い壁、セラミックタイルの床、左右配置の洗濯機・乾燥機) の写真
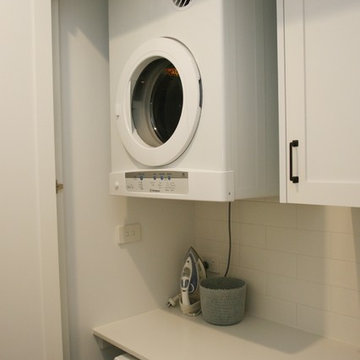
シドニーにある高級な中くらいなシャビーシック調のおしゃれな家事室 (I型、アンダーカウンターシンク、シェーカースタイル扉のキャビネット、白いキャビネット、人工大理石カウンター、白い壁、セラミックタイルの床、洗濯乾燥機、マルチカラーの床、白いキッチンカウンター) の写真
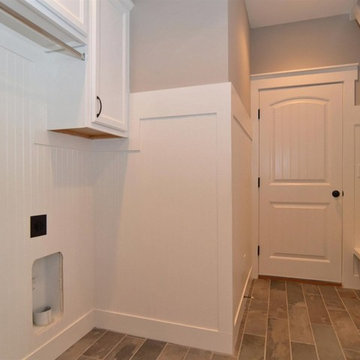
ローリーにあるお手頃価格の中くらいなシャビーシック調のおしゃれな家事室 (ll型、落し込みパネル扉のキャビネット、白いキャビネット、グレーの壁、スレートの床、左右配置の洗濯機・乾燥機) の写真
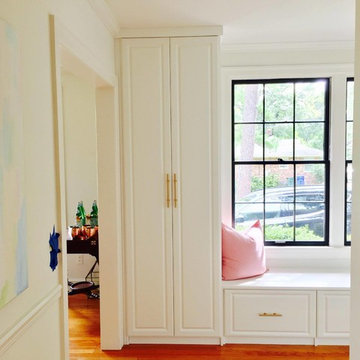
他の地域にある高級な中くらいなシャビーシック調のおしゃれな家事室 (白いキャビネット、白い壁、無垢フローリング、目隠し付き洗濯機・乾燥機、茶色い床) の写真
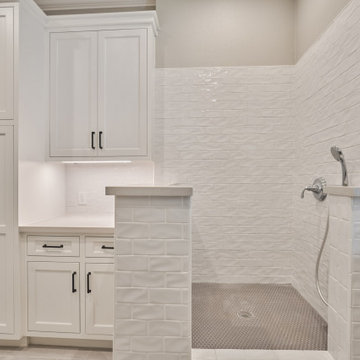
ヒューストンにある高級な広いシャビーシック調のおしゃれな家事室 (コの字型、落し込みパネル扉のキャビネット、白いキャビネット、ベージュの壁、磁器タイルの床、左右配置の洗濯機・乾燥機、ベージュの床、白いキッチンカウンター) の写真

他の地域にある中くらいなシャビーシック調のおしゃれな家事室 (ll型、アンダーカウンターシンク、シェーカースタイル扉のキャビネット、白いキャビネット、黄色い壁、セラミックタイルの床、左右配置の洗濯機・乾燥機) の写真

The laundry room is crafted with beauty and function in mind. Its custom cabinets, drying racks, and little sitting desk are dressed in a gorgeous sage green and accented with hints of brass.
Pretty mosaic backsplash from Stone Impressions give the room and antiqued, casual feel.

ニューヨークにある広いシャビーシック調のおしゃれな家事室 (コの字型、エプロンフロントシンク、シェーカースタイル扉のキャビネット、珪岩カウンター、黒いキッチンパネル、クオーツストーンのキッチンパネル、ベージュの壁、磁器タイルの床、左右配置の洗濯機・乾燥機、マルチカラーの床、黒いキッチンカウンター、淡色木目調キャビネット、羽目板の壁) の写真

Custom Built home designed to fit on an undesirable lot provided a great opportunity to think outside of the box with creating a large open concept living space with a kitchen, dining room, living room, and sitting area. This space has extra high ceilings with concrete radiant heat flooring and custom IKEA cabinetry throughout. The master suite sits tucked away on one side of the house while the other bedrooms are upstairs with a large flex space, great for a kids play area!
シャビーシック調の家事室 (全タイプのキャビネットの色) の写真
1