シャビーシック調のキッチン (ラミネートカウンター、人工大理石カウンター、ステンレスカウンター、茶色い床) の写真
絞り込み:
資材コスト
並び替え:今日の人気順
写真 1〜20 枚目(全 69 枚)

cuisine ouverte sur salle à manger dans un style campagne chic.
ストラスブールにあるお手頃価格の小さなシャビーシック調のおしゃれなキッチン (アンダーカウンターシンク、インセット扉のキャビネット、緑のキャビネット、ラミネートカウンター、白いキッチンパネル、セラミックタイルのキッチンパネル、シルバーの調理設備、淡色無垢フローリング、アイランドなし、茶色い床、茶色いキッチンカウンター) の写真
ストラスブールにあるお手頃価格の小さなシャビーシック調のおしゃれなキッチン (アンダーカウンターシンク、インセット扉のキャビネット、緑のキャビネット、ラミネートカウンター、白いキッチンパネル、セラミックタイルのキッチンパネル、シルバーの調理設備、淡色無垢フローリング、アイランドなし、茶色い床、茶色いキッチンカウンター) の写真
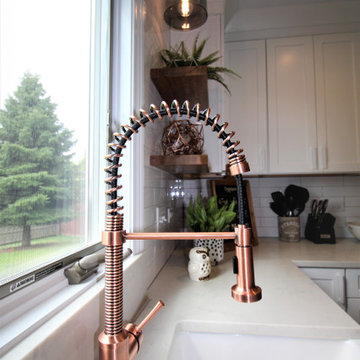
Bringing Copper Back! Take a peak at this new, super cute, Shabby chic kitchen, a kitchen where you actually want to be in.
ナッシュビルにあるお手頃価格の中くらいなシャビーシック調のおしゃれなキッチン (エプロンフロントシンク、シェーカースタイル扉のキャビネット、白いキャビネット、人工大理石カウンター、白いキッチンパネル、磁器タイルのキッチンパネル、シルバーの調理設備、クッションフロア、茶色い床、白いキッチンカウンター) の写真
ナッシュビルにあるお手頃価格の中くらいなシャビーシック調のおしゃれなキッチン (エプロンフロントシンク、シェーカースタイル扉のキャビネット、白いキャビネット、人工大理石カウンター、白いキッチンパネル、磁器タイルのキッチンパネル、シルバーの調理設備、クッションフロア、茶色い床、白いキッチンカウンター) の写真

La cuisine toute en longueur, en vert amande pour rester dans des tons de nature, comprend une partie cuisine utilitaire et une partie dînatoire pour 4 personnes.
La partie salle à manger est signifié par un encadrement-niche en bois et fond de papier peint, tandis que la partie cuisine elle est vêtue en crédence et au sol de mosaïques hexagonales rose et blanc.
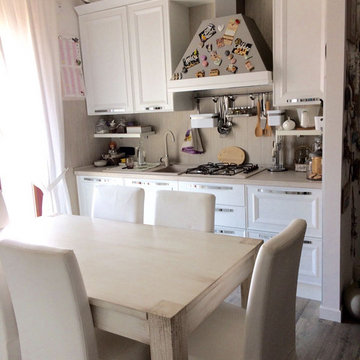
Cucina stile shabby chic,anta telaio bianca conparticolari acciaio ,davolo in legno massello sbiancato con parte rese vissute dal tempo,sedie con gonnella bianca per rendere tutto l' ambiente più romantico
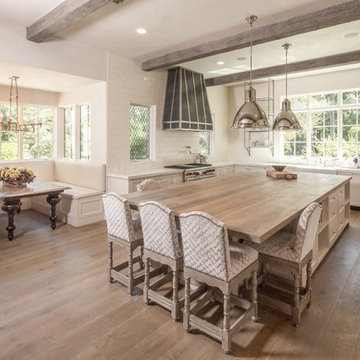
Architect: Architectural Solutions, Inc.; Photographer: Steve Chenn
ヒューストンにある高級な広いシャビーシック調のおしゃれなキッチン (エプロンフロントシンク、シェーカースタイル扉のキャビネット、白いキャビネット、人工大理石カウンター、白いキッチンパネル、セラミックタイルのキッチンパネル、シルバーの調理設備、無垢フローリング、茶色い床) の写真
ヒューストンにある高級な広いシャビーシック調のおしゃれなキッチン (エプロンフロントシンク、シェーカースタイル扉のキャビネット、白いキャビネット、人工大理石カウンター、白いキッチンパネル、セラミックタイルのキッチンパネル、シルバーの調理設備、無垢フローリング、茶色い床) の写真
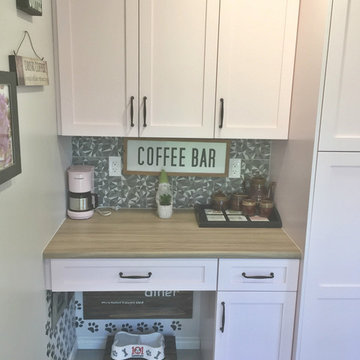
This client loves colors and decided to go with a kitchen that has unique colors and patterns.
バンクーバーにある中くらいなシャビーシック調のおしゃれなキッチン (ドロップインシンク、フラットパネル扉のキャビネット、黒いキャビネット、ラミネートカウンター、グレーのキッチンパネル、モザイクタイルのキッチンパネル、黒い調理設備、クッションフロア、アイランドなし、茶色い床、茶色いキッチンカウンター) の写真
バンクーバーにある中くらいなシャビーシック調のおしゃれなキッチン (ドロップインシンク、フラットパネル扉のキャビネット、黒いキャビネット、ラミネートカウンター、グレーのキッチンパネル、モザイクタイルのキッチンパネル、黒い調理設備、クッションフロア、アイランドなし、茶色い床、茶色いキッチンカウンター) の写真
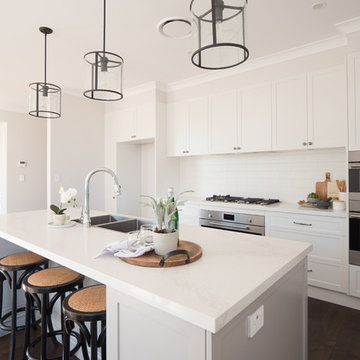
Beautiful Hamptons style kitchen in our Acreage new home build, built by Executive Building Group.
シドニーにある低価格の中くらいなシャビーシック調のおしゃれなキッチン (ダブルシンク、シェーカースタイル扉のキャビネット、グレーのキャビネット、人工大理石カウンター、白いキッチンパネル、セラミックタイルのキッチンパネル、シルバーの調理設備、濃色無垢フローリング、茶色い床、白いキッチンカウンター) の写真
シドニーにある低価格の中くらいなシャビーシック調のおしゃれなキッチン (ダブルシンク、シェーカースタイル扉のキャビネット、グレーのキャビネット、人工大理石カウンター、白いキッチンパネル、セラミックタイルのキッチンパネル、シルバーの調理設備、濃色無垢フローリング、茶色い床、白いキッチンカウンター) の写真
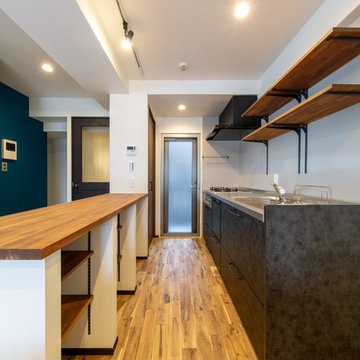
キッチンは壁付けのI型で、パナソニックのヴィンテージメタルというタイプ。リノベーションされたお部屋にも馴染みやすいながら、特徴的な素材感でキッチンの主役に。
対面に収納を兼ねた作業台があり、手の込んだパーティーメニューなどを作る際も余裕を持って作れます。
キッチン奥はバルコニー。
東京23区にあるお手頃価格の中くらいなシャビーシック調のおしゃれなキッチン (ヴィンテージ仕上げキャビネット、ステンレスカウンター、白いキッチンパネル、無垢フローリング、茶色い床、茶色いキッチンカウンター) の写真
東京23区にあるお手頃価格の中くらいなシャビーシック調のおしゃれなキッチン (ヴィンテージ仕上げキャビネット、ステンレスカウンター、白いキッチンパネル、無垢フローリング、茶色い床、茶色いキッチンカウンター) の写真
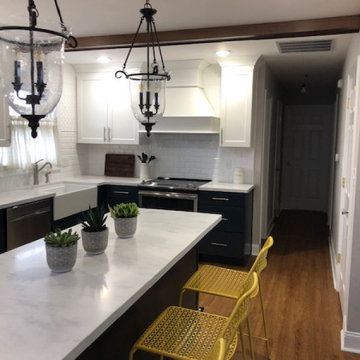
This kitchen needed to be updated and function better for the homeowner. The two-toned cabinets add a rich and celebratory vibe. The upper cabinets are in a bright white while the base cabinets are in a marine blue. To add height to the space the backsplash tile goes all the way to the ceiling and your eye is drawn upward to the warm faux beams that were added to the ceiling. A pop of color was added with the whimsical yellow barstools at the island.
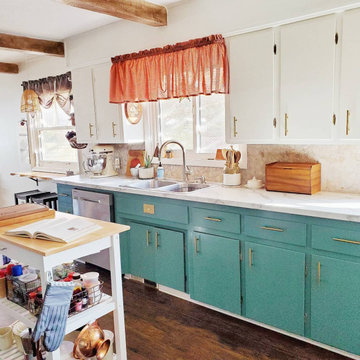
Kitchen After Photo.
他の地域にあるお手頃価格の中くらいなシャビーシック調のおしゃれなキッチン (ドロップインシンク、フラットパネル扉のキャビネット、白いキャビネット、ラミネートカウンター、白いキッチンパネル、石タイルのキッチンパネル、シルバーの調理設備、クッションフロア、茶色い床、白いキッチンカウンター、表し梁) の写真
他の地域にあるお手頃価格の中くらいなシャビーシック調のおしゃれなキッチン (ドロップインシンク、フラットパネル扉のキャビネット、白いキャビネット、ラミネートカウンター、白いキッチンパネル、石タイルのキッチンパネル、シルバーの調理設備、クッションフロア、茶色い床、白いキッチンカウンター、表し梁) の写真
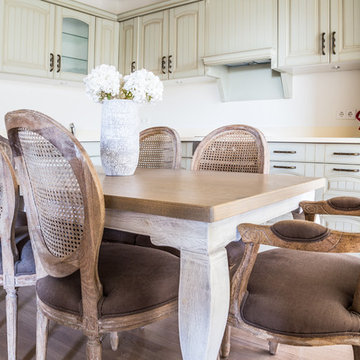
Luxury Gourmet French Country Kitchen
This kitchen transformation was part of a large project. Marrying transitional cabinetry with a modified French Country style leads to this beautiful eat in gourmet kitchen.
KHB Interiors -
Award Winning Luxury Interior Design Specializing in Creating UNIQUE Homes and Spaces for Clients in Old Metairie, Lakeview, Uptown and all of New Orleans.
We are one of the only interior design firms specializing in marrying the old historic elements with new transitional pieces. Blending your antiques with new pieces will give you a UNIQUE home that will make a lasting statement.
KHB Interiors -
Award Winning Luxury Interior Design Specializing in Creating UNIQUE Homes and Spaces for Clients in Old Metairie, Lakeview, Uptown and all of New Orleans.
We are one of the only interior design firms specializing in marrying the old historic elements with new transitional pieces. Blending your antiques with new pieces will give you a UNIQUE home that will make a lasting statement.
How to Decorate in French Country....
French Country Kitchen -
Complete Renovation of a Modern Kitchen Design formerly with Light Oak Cabinets to a charming and inviting French Country New Orleans Kitchen.
A custom vent hood was constructed and adorns the gas cooktop.
The black galaxy granite countertops provide just enough contrast to the white on white kitchen. Checkerboard flooring is a favorite because it is reminiscent of old French kitchens.
The white on white is accented with true white subway tile for the backsplash.
The 'tiara' ( I call chandeliers "tiaras") hangs over a vintage buffet on the opposite side of the kitchen.
Fresh, airy and welcoming.
KHB Interiors New Orleans
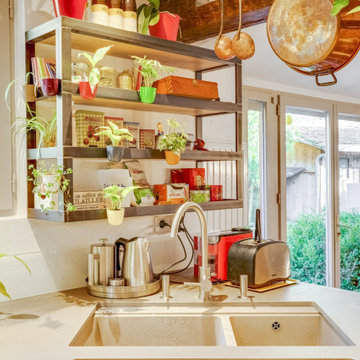
La cuisine a été livrée et posée par le cuisiniste partenaire de la Maison Des Travaux. Entièrement conçue pour optimiser l'espace disponible, elle intègre de nombreux rangements bas et haut ainsi qu'un magnifique plan de travail en céramique, réalisé sur mesure.
Enfin, des ouvrages de métallerie sont réalisés pour compléter l'ensemble : console de rangement murale et rack à verre fixé sous la poutre, le tout en acier brut. Une porte coulissante dans un style verrière, vient également finaliser le projet en créant une séparation entre la cuisine et la pièce de vie, tout en laissant passer la lumière.
Au final, une cuisine haut de gamme, chaleureuse et fonctionnelle, dans un esprit "maison de famille".
LE + : Le plan de travail de la cuisine est réalisé sur mesure, en céramique : ce matériau est fabriqué à partir d'argile cuite à haute température.
Posé dans les cuisines haut de gamme, le plan de travail en céramique propose de nombreux avantages : très forte résistance à la chaleur et aux chocs (comparable à la pierre ou au quarz), non poreux donc très facile à entretenir et hygiénique. Au niveau esthétique, les gammes disponibles permettent des rendus et des finitions très contemporaines ou plus classiques, selon les coloris et les effets (mat, brillant, béton, etc.).
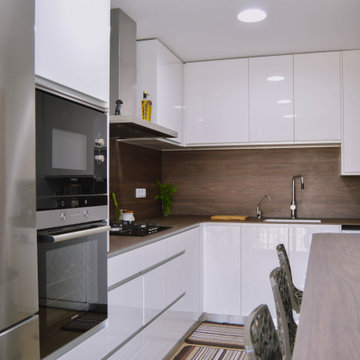
La cocina está formada por muebles blancos canteados con tiradores integrados en aluminio. La encimera es de postformado imitación madera con una barra a conjunto.
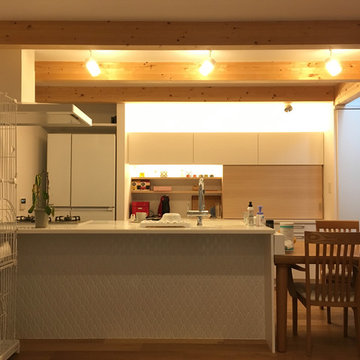
東京都下にあるシャビーシック調のおしゃれなキッチン (一体型シンク、フラットパネル扉のキャビネット、白いキャビネット、人工大理石カウンター、白いキッチンパネル、セラミックタイルのキッチンパネル、シルバーの調理設備、無垢フローリング、茶色い床、白いキッチンカウンター) の写真
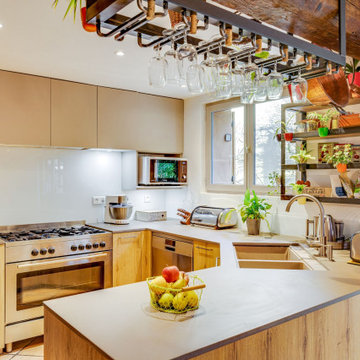
La cuisine a été livrée et posée par le cuisiniste partenaire de la Maison Des Travaux. Entièrement conçue pour optimiser l'espace disponible, elle intègre de nombreux rangements bas et haut ainsi qu'un magnifique plan de travail en céramique, réalisé sur mesure.
Enfin, des ouvrages de métallerie sont réalisés pour compléter l'ensemble : console de rangement murale et rack à verre fixé sous la poutre, le tout en acier brut. Une porte coulissante dans un style verrière, vient également finaliser le projet en créant une séparation entre la cuisine et la pièce de vie, tout en laissant passer la lumière.
Au final, une cuisine haut de gamme, chaleureuse et fonctionnelle, dans un esprit "maison de famille".
LE + : Le plan de travail de la cuisine est réalisé sur mesure, en céramique : ce matériau est fabriqué à partir d'argile cuite à haute température.
Posé dans les cuisines haut de gamme, le plan de travail en céramique propose de nombreux avantages : très forte résistance à la chaleur et aux chocs (comparable à la pierre ou au quarz), non poreux donc très facile à entretenir et hygiénique. Au niveau esthétique, les gammes disponibles permettent des rendus et des finitions très contemporaines ou plus classiques, selon les coloris et les effets (mat, brillant, béton, etc.).
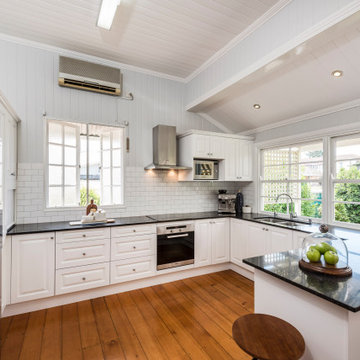
ブリスベンにある高級な中くらいなシャビーシック調のおしゃれなキッチン (白いキャビネット、ラミネートカウンター、白いキッチンパネル、パネルと同色の調理設備、茶色い床、黒いキッチンカウンター、塗装板張りの天井) の写真
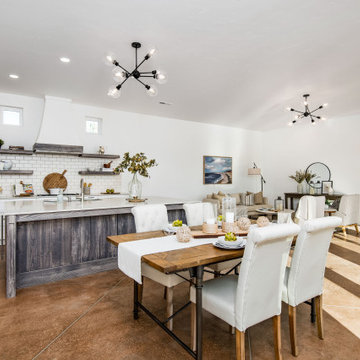
Custom Built home designed to fit on an undesirable lot provided a great opportunity to think outside of the box with creating a large open concept living space with a kitchen, dining room, living room, and sitting area. This space has extra high ceilings with concrete radiant heat flooring and custom IKEA cabinetry throughout. The master suite sits tucked away on one side of the house while the other bedrooms are upstairs with a large flex space, great for a kids play area!
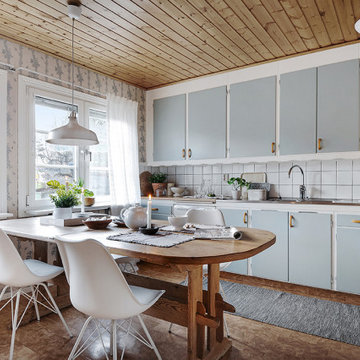
Photo: Carolina Pascual Söderbaum, Camera Lucida för SkandiaMäklarna Bromma
ストックホルムにあるシャビーシック調のおしゃれなダイニングキッチン (一体型シンク、フラットパネル扉のキャビネット、青いキャビネット、ステンレスカウンター、白いキッチンパネル、茶色い床、壁紙) の写真
ストックホルムにあるシャビーシック調のおしゃれなダイニングキッチン (一体型シンク、フラットパネル扉のキャビネット、青いキャビネット、ステンレスカウンター、白いキッチンパネル、茶色い床、壁紙) の写真
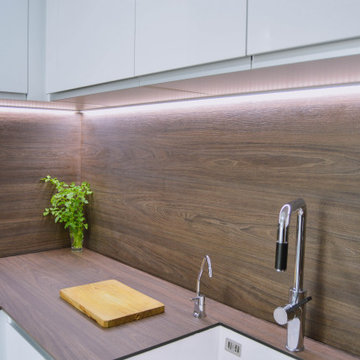
La cocina está formada por muebles blancos canteados con tiradores integrados en aluminio. La encimera es de postformado imitación madera con una barra a conjunto.
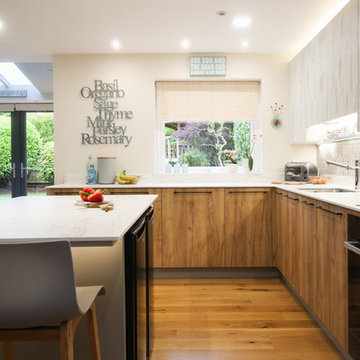
Distressed finish - lived in and loved.
ケンブリッジシャーにあるお手頃価格の中くらいなシャビーシック調のおしゃれなキッチン (アンダーカウンターシンク、フラットパネル扉のキャビネット、ヴィンテージ仕上げキャビネット、ラミネートカウンター、グレーのキッチンパネル、磁器タイルのキッチンパネル、黒い調理設備、無垢フローリング、茶色い床、白いキッチンカウンター) の写真
ケンブリッジシャーにあるお手頃価格の中くらいなシャビーシック調のおしゃれなキッチン (アンダーカウンターシンク、フラットパネル扉のキャビネット、ヴィンテージ仕上げキャビネット、ラミネートカウンター、グレーのキッチンパネル、磁器タイルのキッチンパネル、黒い調理設備、無垢フローリング、茶色い床、白いキッチンカウンター) の写真
シャビーシック調のキッチン (ラミネートカウンター、人工大理石カウンター、ステンレスカウンター、茶色い床) の写真
1