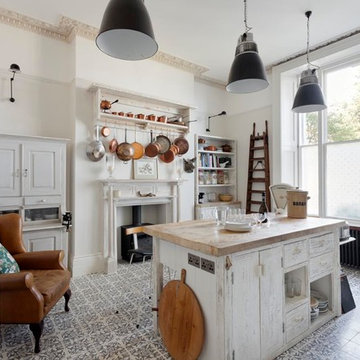グレーのシャビーシック調のキッチン (木材カウンター) の写真
絞り込み:
資材コスト
並び替え:今日の人気順
写真 1〜20 枚目(全 37 枚)
1/4
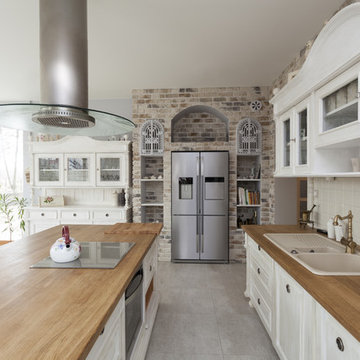
シドニーにある高級な広いシャビーシック調のおしゃれなキッチン (シルバーの調理設備、ドロップインシンク、白いキャビネット、木材カウンター、白いキッチンパネル、セラミックタイルのキッチンパネル、セラミックタイルの床、レイズドパネル扉のキャビネット、茶色い床、茶色いキッチンカウンター) の写真
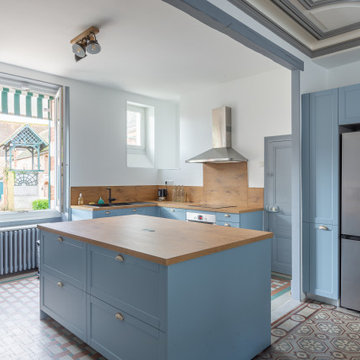
他の地域にある広いシャビーシック調のおしゃれなキッチン (ダブルシンク、青いキャビネット、木材カウンター、茶色いキッチンパネル、木材のキッチンパネル、シルバーの調理設備、セラミックタイルの床、マルチカラーの床、茶色いキッチンカウンター) の写真
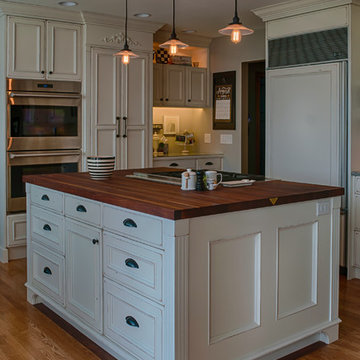
Jim Smith Photography
シアトルにある中くらいなシャビーシック調のおしゃれなキッチン (落し込みパネル扉のキャビネット、白いキャビネット、白いキッチンパネル、アンダーカウンターシンク、木材カウンター、サブウェイタイルのキッチンパネル、パネルと同色の調理設備、淡色無垢フローリング) の写真
シアトルにある中くらいなシャビーシック調のおしゃれなキッチン (落し込みパネル扉のキャビネット、白いキャビネット、白いキッチンパネル、アンダーカウンターシンク、木材カウンター、サブウェイタイルのキッチンパネル、パネルと同色の調理設備、淡色無垢フローリング) の写真

This project was a rehabilitation from a 1926 maid's quarters into a guesthouse. Tiny house.
リトルロックにある低価格の小さなシャビーシック調のおしゃれなL型キッチン (エプロンフロントシンク、シェーカースタイル扉のキャビネット、青いキャビネット、木材カウンター、白いキッチンパネル、無垢フローリング、アイランドなし、茶色い床、茶色いキッチンカウンター、塗装板張りの天井、木材のキッチンパネル、シルバーの調理設備) の写真
リトルロックにある低価格の小さなシャビーシック調のおしゃれなL型キッチン (エプロンフロントシンク、シェーカースタイル扉のキャビネット、青いキャビネット、木材カウンター、白いキッチンパネル、無垢フローリング、アイランドなし、茶色い床、茶色いキッチンカウンター、塗装板張りの天井、木材のキッチンパネル、シルバーの調理設備) の写真
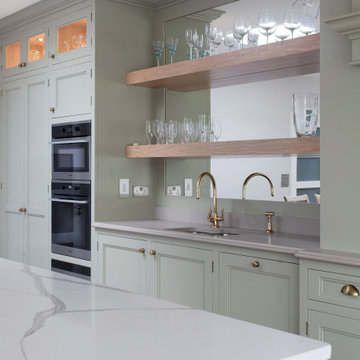
The owners of this South Dublin period family home have relocated their kitchen to create a bright and bespoke new design – a total transformation from its predecessor. The bespoke 30mm solid wood cabinetry features stepped Shaker doors and solid oak internals. The cabinetry has been handpainted in Farrow & Ball French Grey, creating an elegant, calming space. The open shelving over the sink with the mirror finish is a key element of the design, which allows for the natural light to reflect around the room, giving views of the beautiful exposed brick feature from all angles. Aged brass handles complete the look.

We don't know which of these design elements we like best; the open shelves, wood countertops, black cabinets or the custom tile backsplash. Either way, this luxury kitchen has it all.

Whether you need inspiration for a single room; a whole house or help to oversee a full property renovation, Clare can work with you to create a unique design for the way you lead your life. She listens to her clients to ensure that she understands their lifestyle, creating beautiful and comfortable designs that work on a very practical basis. She brings together aesthetics and function, working with materials that will last. Clients are often drawn to her work for its timeless quality – She loves clean lines and design that stands the test of time.
She has a plethora of experience working on large scale projects and is equally at home in a modern country barn conversion or a listed regency town house. She can oversee your project from concept to completion or offer design consultation services to suit your needs and involvement. Her working practise is very collaborative, both with her clients and with the team of architects and trades whom she works alongside. As she says “Any renovation project is as much about understanding the people involved as the property itself.”
She wants to create a home that you love. Your home is so much more than the way your rooms are decorated, or the furniture you have in it. It is about having a space to enjoy with your family and friends. Your home should be unique to you – reflecting your tastes and your style, which may have evolved over many years.
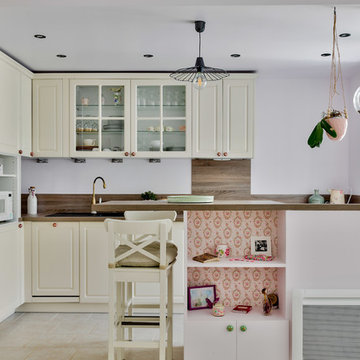
Rénovation complète d'un appartement de deux pièces après achat des clients dans un style girly cosy coconing. Agencement, restructuration des espaces, ameublement et décoration du projet.
Ouverte de la cuisine (bloc rose murs et plafond) sur le séjour.
La cuisine beige se veut classique dans l'esprit du projet projet. Des poignées en porcelaine viennent agrémenté cette cuisine. Un îlot central dînatoire vient délimiter la cuisine du séjour.
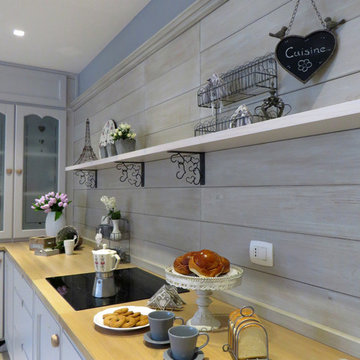
Cucina in stile chabby-chic, progettata su misura e realizzata in legno massello; è stato previsto l’utilizzo di legni differenti e con trattamenti diversi:
– Per le basi è stato utilizzato l’iroko, laccato a poro aperto;
– Per il top è stato usato un rovere, trattato con vernice opaca (per lasciare il più possibile l’effetto naturale) ed idrorepellente;
– Per la boiserie è stato utilizzato il pino di Svezia, che ha subito vari passaggi ed un trattamento di decapatura, per arrivare all’effetto desiderato.
A completamento della cucina è stata progettata, nella nicchia già esistente, una sorta di credenza poggiata direttamente sul top. Gli sportelli sono stati arricchiti da vetri sabbiati con decori trasparenti.
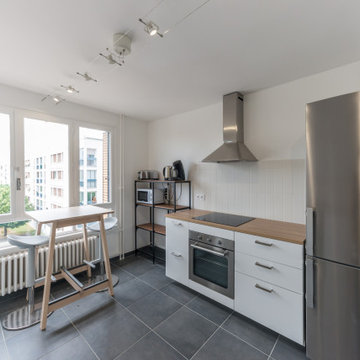
Pour une grande colocation, une grande cuisine, des carreaux moins salissants, beaucoup de rangements et un éclairage efficace
リヨンにある低価格のシャビーシック調のおしゃれな独立型キッチン (フラットパネル扉のキャビネット、木材カウンター、白いキッチンパネル、シルバーの調理設備、アイランドなし、ベージュのキッチンカウンター) の写真
リヨンにある低価格のシャビーシック調のおしゃれな独立型キッチン (フラットパネル扉のキャビネット、木材カウンター、白いキッチンパネル、シルバーの調理設備、アイランドなし、ベージュのキッチンカウンター) の写真
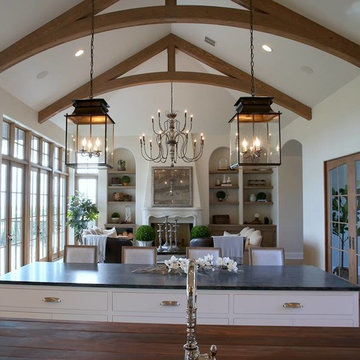
オレンジカウンティにある高級な中くらいなシャビーシック調のおしゃれなキッチン (ドロップインシンク、レイズドパネル扉のキャビネット、白いキャビネット、木材カウンター、茶色いキッチンパネル、サブウェイタイルのキッチンパネル、シルバーの調理設備、無垢フローリング、ベージュの床) の写真
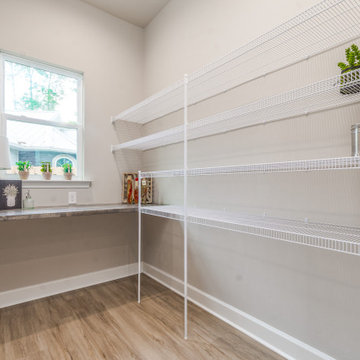
他の地域にある高級な中くらいなシャビーシック調のおしゃれなキッチン (木材カウンター、ベージュキッチンパネル、クッションフロア、茶色い床、茶色いキッチンカウンター) の写真
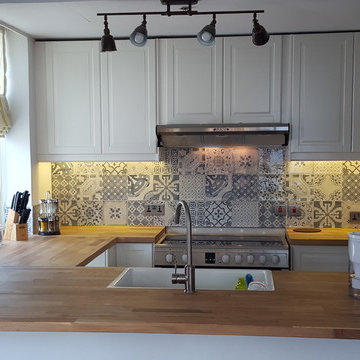
他の地域にあるお手頃価格の中くらいなシャビーシック調のおしゃれなコの字型キッチン (エプロンフロントシンク、ルーバー扉のキャビネット、白いキャビネット、木材カウンター、セラミックタイルのキッチンパネル) の写真
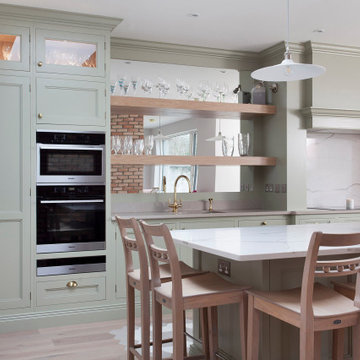
The owners of this South Dublin period family home have relocated their kitchen to create a bright and bespoke new design – a total transformation from its predecessor. The bespoke 30mm solid wood cabinetry features stepped Shaker doors and solid oak internals. The cabinetry has been handpainted in Farrow & Ball French Grey, creating an elegant, calming space. The open shelving over the sink with the mirror finish is a key element of the design, which allows for the natural light to reflect around the room, giving views of the beautiful exposed brick feature from all angles. Aged brass handles complete the look.
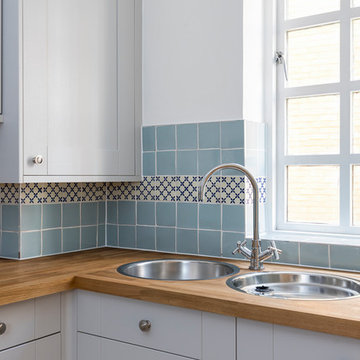
This kitchen renovation is emphasized by high quality stainless steel paired natural wood that is perfectly sealed to prevent leakage
ロンドンにあるお手頃価格の中くらいなシャビーシック調のおしゃれなキッチン (ダブルシンク、レイズドパネル扉のキャビネット、グレーのキャビネット、木材カウンター、青いキッチンパネル、モザイクタイルのキッチンパネル、黒い調理設備、セメントタイルの床、アイランドなし) の写真
ロンドンにあるお手頃価格の中くらいなシャビーシック調のおしゃれなキッチン (ダブルシンク、レイズドパネル扉のキャビネット、グレーのキャビネット、木材カウンター、青いキッチンパネル、モザイクタイルのキッチンパネル、黒い調理設備、セメントタイルの床、アイランドなし) の写真
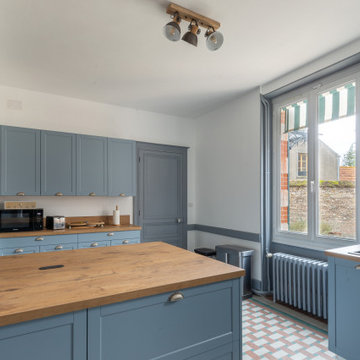
他の地域にある広いシャビーシック調のおしゃれなキッチン (ダブルシンク、青いキャビネット、木材カウンター、茶色いキッチンパネル、木材のキッチンパネル、シルバーの調理設備、セラミックタイルの床、マルチカラーの床、茶色いキッチンカウンター) の写真
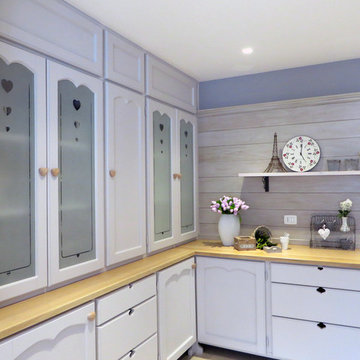
Cucina progettata su misura e realizzata in legno massello. E' stato previsto l’utilizzo di legni differenti e con trattamenti diversi:
– Per le basi è stato utilizzato l’iroko, laccato a poro aperto;
– Per il top è stato usato un rovere, trattato con vernice opaca (per lasciare il più possibile l’effetto naturale) ed idrorepellente;
– Per la boiserie è stato utilizzato il pino di Svezia, che ha subito vari passaggi ed un trattamento di decapatura, per arrivare all’effetto desiderato.
A completamento della cucina è stata progettata, nella nicchia già esistente, una sorta di credenza poggiata direttamente sul top. Gli sportelli sono stati arricchiti da vetri sabbiati con decori trasparenti.
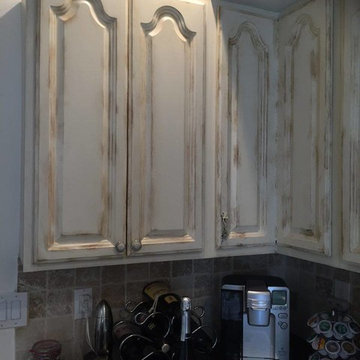
Phantastic Phinds
フィラデルフィアにある低価格の中くらいなシャビーシック調のおしゃれなキッチン (落し込みパネル扉のキャビネット、淡色木目調キャビネット、木材カウンター、茶色いキッチンパネル、セラミックタイルのキッチンパネル) の写真
フィラデルフィアにある低価格の中くらいなシャビーシック調のおしゃれなキッチン (落し込みパネル扉のキャビネット、淡色木目調キャビネット、木材カウンター、茶色いキッチンパネル、セラミックタイルのキッチンパネル) の写真
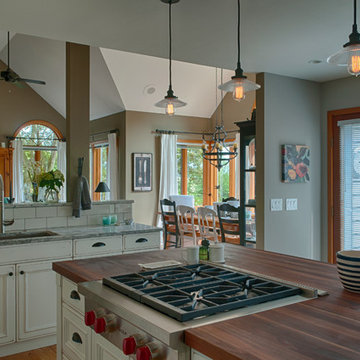
Jim Smith Photography
シアトルにある中くらいなシャビーシック調のおしゃれなキッチン (落し込みパネル扉のキャビネット、白いキャビネット、白いキッチンパネル、アンダーカウンターシンク、木材カウンター、サブウェイタイルのキッチンパネル、パネルと同色の調理設備、淡色無垢フローリング) の写真
シアトルにある中くらいなシャビーシック調のおしゃれなキッチン (落し込みパネル扉のキャビネット、白いキャビネット、白いキッチンパネル、アンダーカウンターシンク、木材カウンター、サブウェイタイルのキッチンパネル、パネルと同色の調理設備、淡色無垢フローリング) の写真
グレーのシャビーシック調のキッチン (木材カウンター) の写真
1
