シャビーシック調のII型キッチン (ガラス扉のキャビネット、シェーカースタイル扉のキャビネット、アイランドなし) の写真
絞り込み:
資材コスト
並び替え:今日の人気順
写真 1〜20 枚目(全 46 枚)
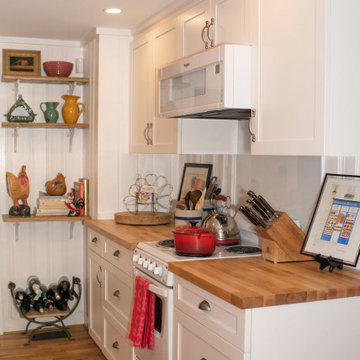
Bright white, shaker style cabinets and butcher block counter tops, combine to brighten up this cottage kitchen.
A farmhouse sink base in a contrasting wood adds a vintage feel.
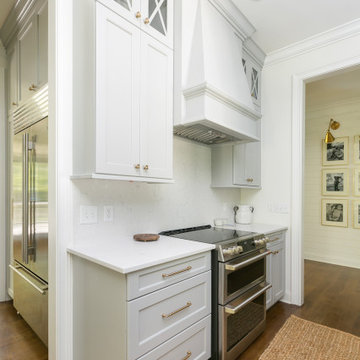
チャールストンにあるシャビーシック調のおしゃれなII型キッチン (エプロンフロントシンク、グレーのキャビネット、クオーツストーンカウンター、白いキッチンパネル、クオーツストーンのキッチンパネル、シルバーの調理設備、アイランドなし、白いキッチンカウンター、シェーカースタイル扉のキャビネット、無垢フローリング) の写真
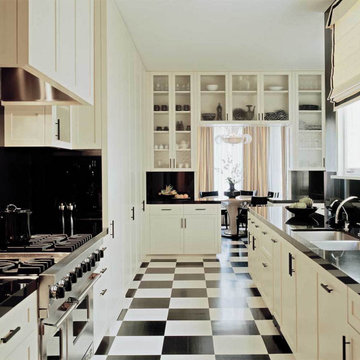
We sprayed all cabinetry on-site in this Pacific Heights kitchen.
サンフランシスコにある中くらいなシャビーシック調のおしゃれなキッチン (アンダーカウンターシンク、シェーカースタイル扉のキャビネット、白いキャビネット、クオーツストーンカウンター、黒いキッチンパネル、石スラブのキッチンパネル、パネルと同色の調理設備、セラミックタイルの床、アイランドなし、マルチカラーの床、黒いキッチンカウンター) の写真
サンフランシスコにある中くらいなシャビーシック調のおしゃれなキッチン (アンダーカウンターシンク、シェーカースタイル扉のキャビネット、白いキャビネット、クオーツストーンカウンター、黒いキッチンパネル、石スラブのキッチンパネル、パネルと同色の調理設備、セラミックタイルの床、アイランドなし、マルチカラーの床、黒いキッチンカウンター) の写真
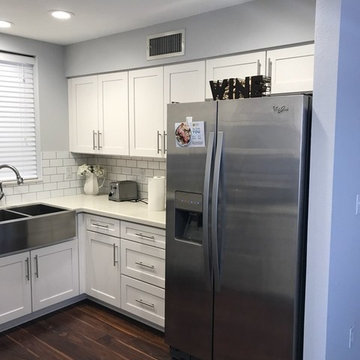
Clean lines and all white theme make for a beautiful kitchen remodel. This kitchen features Wellborn Cabinetry, glossy white 3"x6" subway tile, and stunning apron front stainless steel sink.
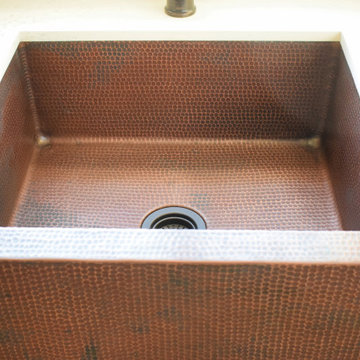
This Paradise Model. My heart. This was build for a family of 6. This 8x28' Paradise model ATU tiny home can actually sleep 8 people with the pull out couch. comfortably. There are 2 sets of bunk beds in the back room, and a king size bed in the loft. This family ordered a second unit that serves as the office and dance studio. They joined the two ATUs with a deck for easy go-between. The bunk room has built-in storage staircase mirroring one another for clothing and such (accessible from both the front of the stars and the bottom bunk). There is a galley kitchen with quarts countertops that waterfall down both sides enclosing the cabinets in stone. There was the desire for a tub so a tub they got! This gorgeous copper soaking tub sits centered in the bathroom so it's the first thing you see when looking through the pocket door. The tub sits nestled in the bump-out so does not intrude. We don't have it pictured here, but there is a round curtain rod and long fabric shower curtains drape down around the tub to catch any splashes when the shower is in use and also offer privacy doubling as window curtains for the long slender 1x6 windows that illuminate the shiny hammered metal. Accent beams above are consistent with the exposed ceiling beams and grant a ledge to place items and decorate with plants. The shower rod is drilled up through the beam, centered with the tub raining down from above. Glass shelves are waterproof, easy to clean and let the natural light pass through unobstructed. Thick natural edge floating wooden shelves shelves perfectly match the vanity countertop as if with no hard angles only smooth faces. The entire bathroom floor is tiled to you can step out of the tub wet.
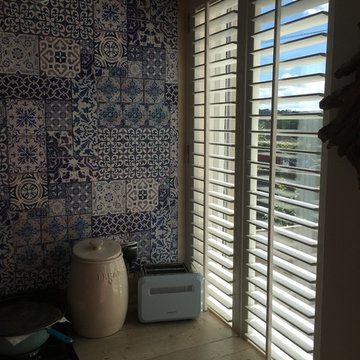
Derek Lamb
他の地域にあるお手頃価格の小さなシャビーシック調のおしゃれなキッチン (エプロンフロントシンク、シェーカースタイル扉のキャビネット、ヴィンテージ仕上げキャビネット、木材カウンター、青いキッチンパネル、木材のキッチンパネル、シルバーの調理設備、濃色無垢フローリング、アイランドなし、茶色い床) の写真
他の地域にあるお手頃価格の小さなシャビーシック調のおしゃれなキッチン (エプロンフロントシンク、シェーカースタイル扉のキャビネット、ヴィンテージ仕上げキャビネット、木材カウンター、青いキッチンパネル、木材のキッチンパネル、シルバーの調理設備、濃色無垢フローリング、アイランドなし、茶色い床) の写真
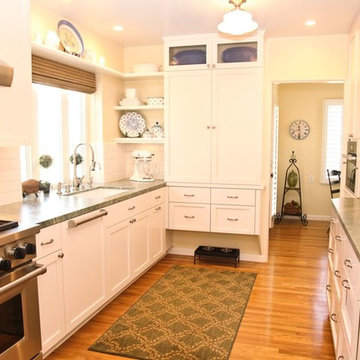
サンディエゴにある中くらいなシャビーシック調のおしゃれなキッチン (アンダーカウンターシンク、シェーカースタイル扉のキャビネット、白いキャビネット、クオーツストーンカウンター、白いキッチンパネル、サブウェイタイルのキッチンパネル、パネルと同色の調理設備、無垢フローリング、アイランドなし、茶色い床) の写真
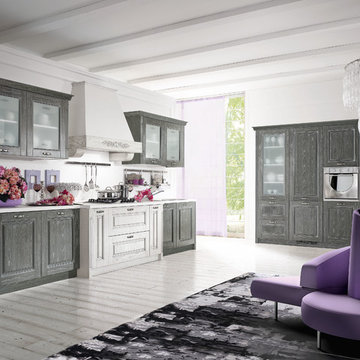
Contemporary needs of the user of Kitchen furnitures are increasingly directed towards the ergonomic quality and the latest aesthetic and constructive innovations. CONTEA, with this advanced product of Classic Collection marries these concepts fully, presenting itself with solid wood fronts "PARAISO" of high quality, in the following matt color variants: White decapé, Bordeaux decapé, Grey decapé, Stone decapé and Walnut Contea.
To support this model, multiple and custom Accessories and multipurpose adequate range of handles of various types, sturdy tables and chairs with pleasing structures, new generation of electric appliances for Quality and Design.
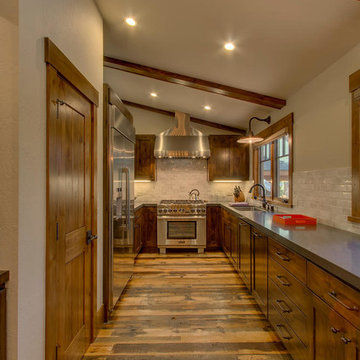
Linear kitchen has views to Lake Tahoe. The range and hood are featured at the end of this directed view. Ample counter space and high sloped ceilings make this kitchen feel very spacious. The pantry was once the coat closet - now rotated to access from the kitchen.
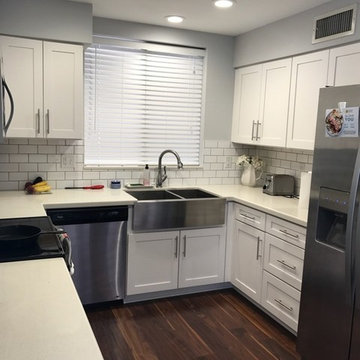
Clean lines and all white theme make for a beautiful kitchen remodel. This kitchen features Wellborn Cabinetry, glossy white 3"x6" subway tile, and stunning apron front stainless steel sink.
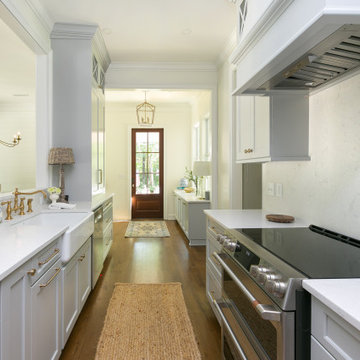
チャールストンにあるシャビーシック調のおしゃれなII型キッチン (エプロンフロントシンク、グレーのキャビネット、クオーツストーンカウンター、白いキッチンパネル、クオーツストーンのキッチンパネル、シルバーの調理設備、アイランドなし、白いキッチンカウンター、シェーカースタイル扉のキャビネット、無垢フローリング) の写真
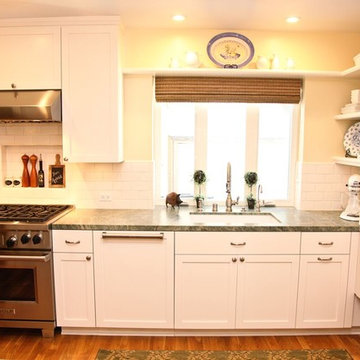
サンディエゴにある中くらいなシャビーシック調のおしゃれなキッチン (アンダーカウンターシンク、シェーカースタイル扉のキャビネット、白いキャビネット、クオーツストーンカウンター、白いキッチンパネル、サブウェイタイルのキッチンパネル、パネルと同色の調理設備、無垢フローリング、アイランドなし、茶色い床) の写真
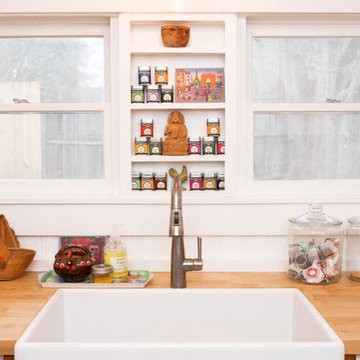
Bright white, shaker style cabinets and butcher block counter tops, combine to brighten up this cottage kitchen.
A farmhouse sink base in a contrasting wood adds a vintage feel.
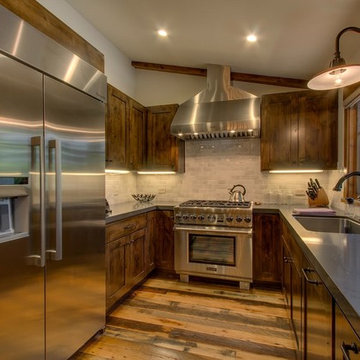
Linear kitchen has views to Lake Tahoe. The range and hood are featured at the end of this directed view. Ample counter space and high sloped ceilings make this kitchen feel very spacious. The pantry was once the coat closet - now rotated to access from the kitchen.
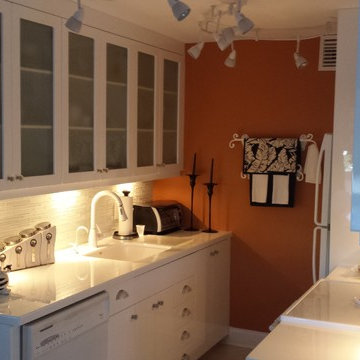
マイアミにある小さなシャビーシック調のおしゃれなキッチン (シングルシンク、ガラス扉のキャビネット、白いキャビネット、白いキッチンパネル、ボーダータイルのキッチンパネル、白い調理設備、アイランドなし) の写真
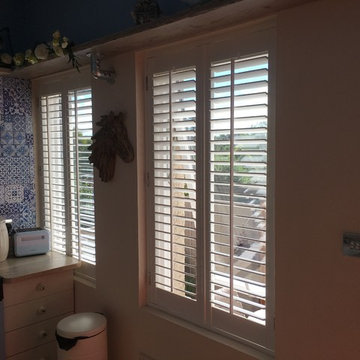
Derek Lamb
エディンバラにあるお手頃価格の小さなシャビーシック調のおしゃれなキッチン (シェーカースタイル扉のキャビネット、ヴィンテージ仕上げキャビネット、木材カウンター、青いキッチンパネル、アイランドなし) の写真
エディンバラにあるお手頃価格の小さなシャビーシック調のおしゃれなキッチン (シェーカースタイル扉のキャビネット、ヴィンテージ仕上げキャビネット、木材カウンター、青いキッチンパネル、アイランドなし) の写真
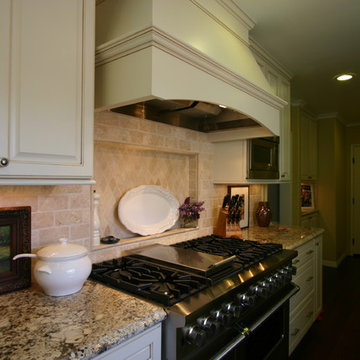
ロサンゼルスにある中くらいなシャビーシック調のおしゃれなキッチン (ダブルシンク、ガラス扉のキャビネット、白いキャビネット、御影石カウンター、ベージュキッチンパネル、石タイルのキッチンパネル、シルバーの調理設備、無垢フローリング、アイランドなし) の写真
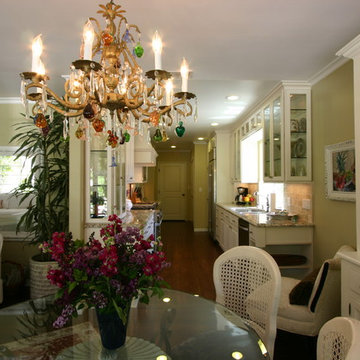
ロサンゼルスにある中くらいなシャビーシック調のおしゃれなキッチン (ダブルシンク、ガラス扉のキャビネット、白いキャビネット、御影石カウンター、ベージュキッチンパネル、石タイルのキッチンパネル、シルバーの調理設備、無垢フローリング、アイランドなし) の写真
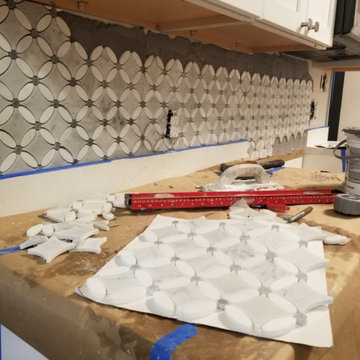
Full Kitchen Renovation - Countertops and Backsplash
他の地域にある高級な小さなシャビーシック調のおしゃれなキッチン (アンダーカウンターシンク、シェーカースタイル扉のキャビネット、白いキャビネット、御影石カウンター、グレーのキッチンパネル、セラミックタイルのキッチンパネル、シルバーの調理設備、ラミネートの床、アイランドなし、グレーの床、白いキッチンカウンター) の写真
他の地域にある高級な小さなシャビーシック調のおしゃれなキッチン (アンダーカウンターシンク、シェーカースタイル扉のキャビネット、白いキャビネット、御影石カウンター、グレーのキッチンパネル、セラミックタイルのキッチンパネル、シルバーの調理設備、ラミネートの床、アイランドなし、グレーの床、白いキッチンカウンター) の写真
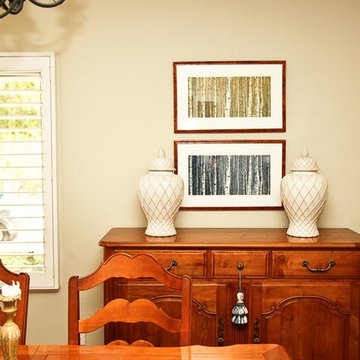
サンディエゴにある中くらいなシャビーシック調のおしゃれなキッチン (アンダーカウンターシンク、シェーカースタイル扉のキャビネット、白いキャビネット、クオーツストーンカウンター、白いキッチンパネル、サブウェイタイルのキッチンパネル、パネルと同色の調理設備、無垢フローリング、アイランドなし) の写真
シャビーシック調のII型キッチン (ガラス扉のキャビネット、シェーカースタイル扉のキャビネット、アイランドなし) の写真
1